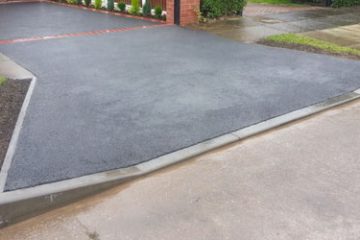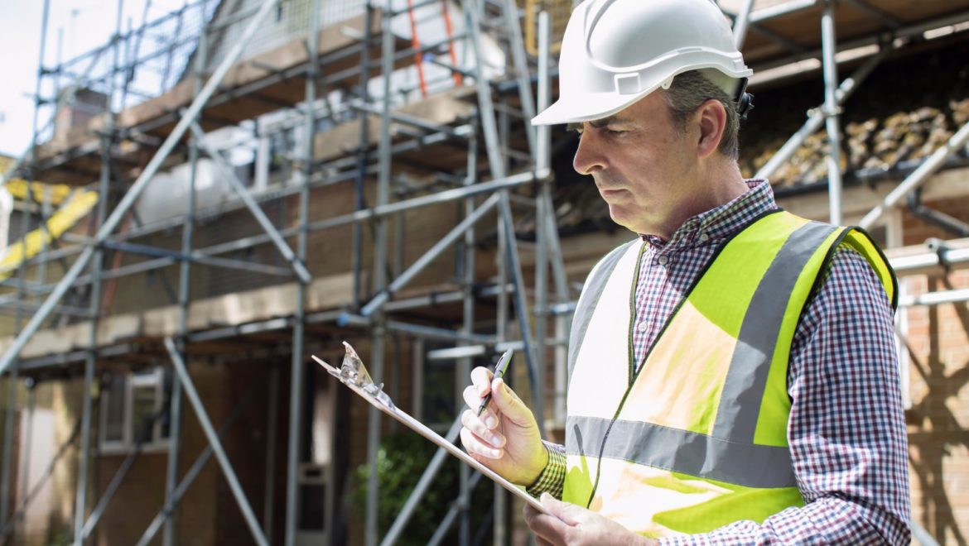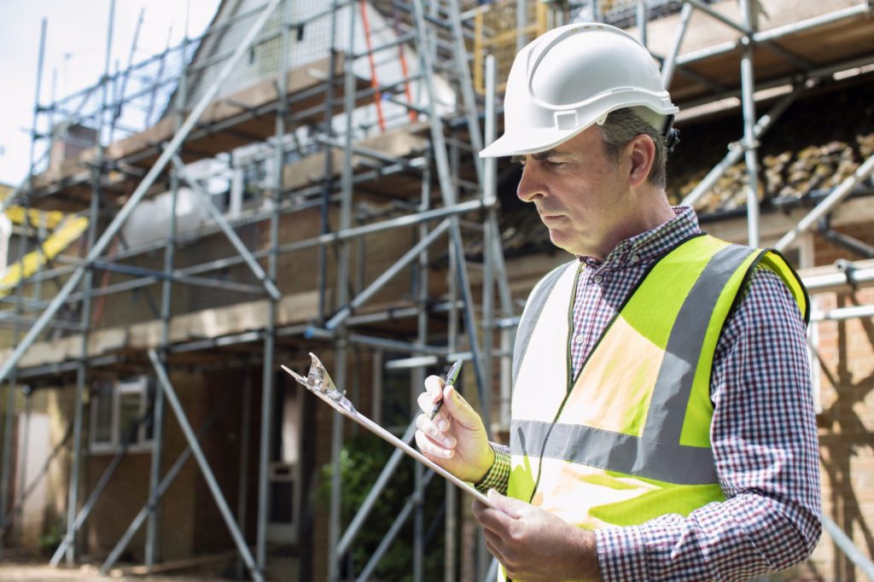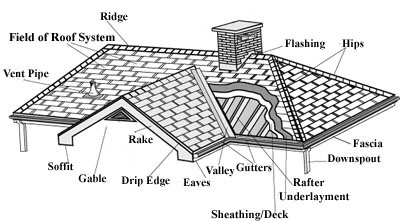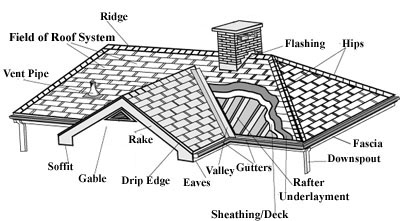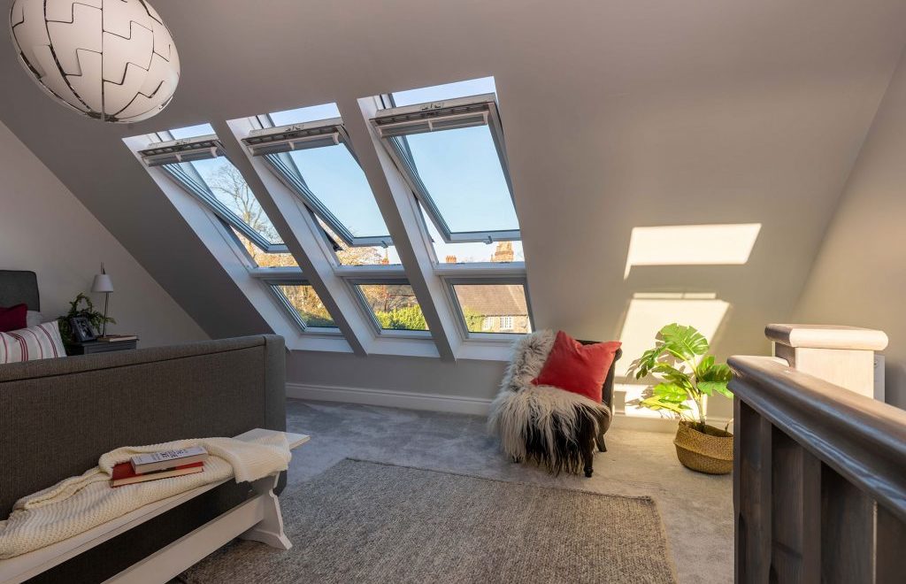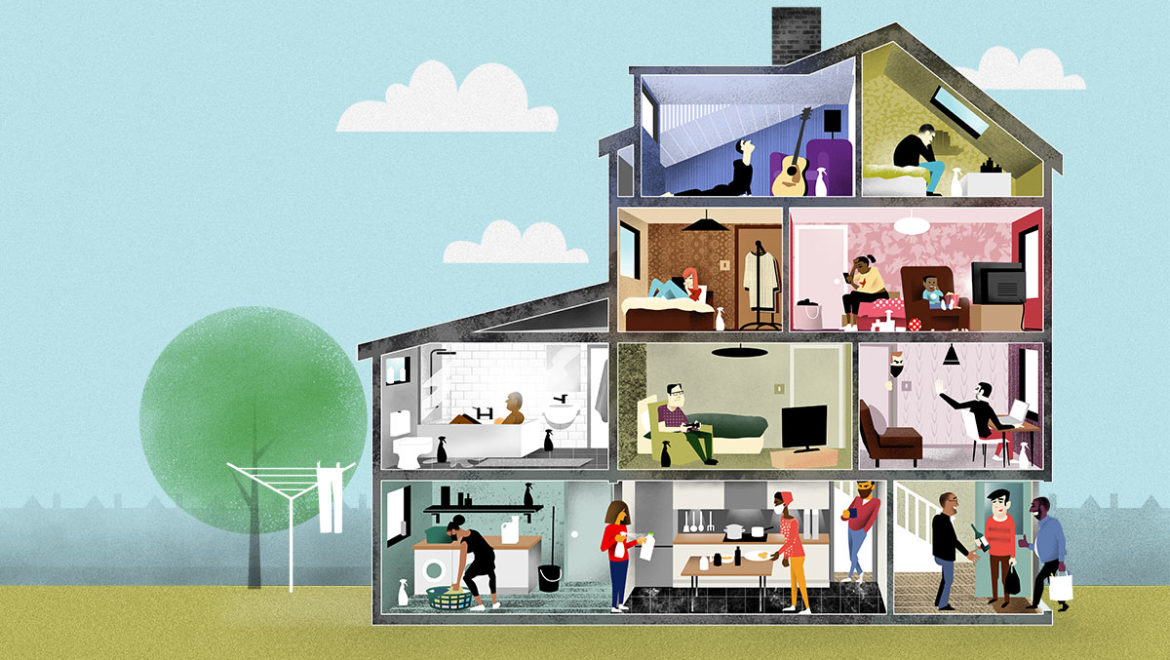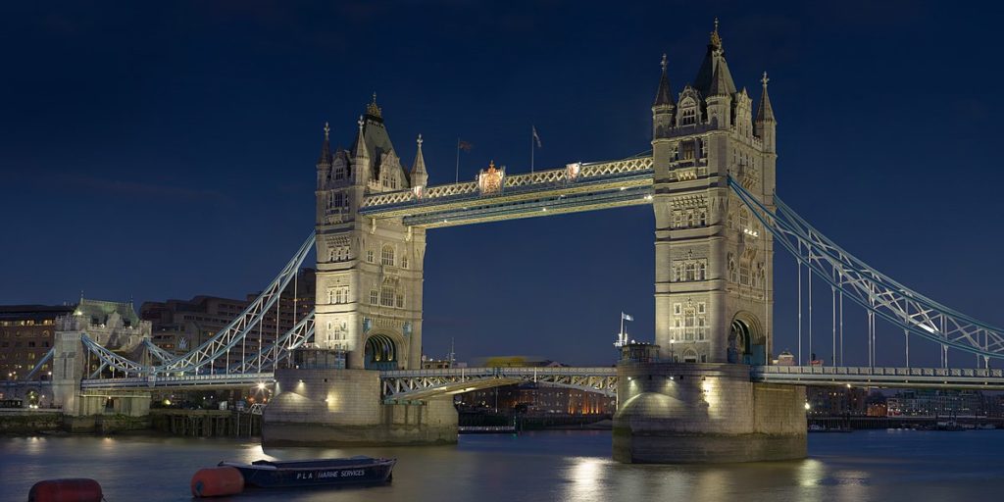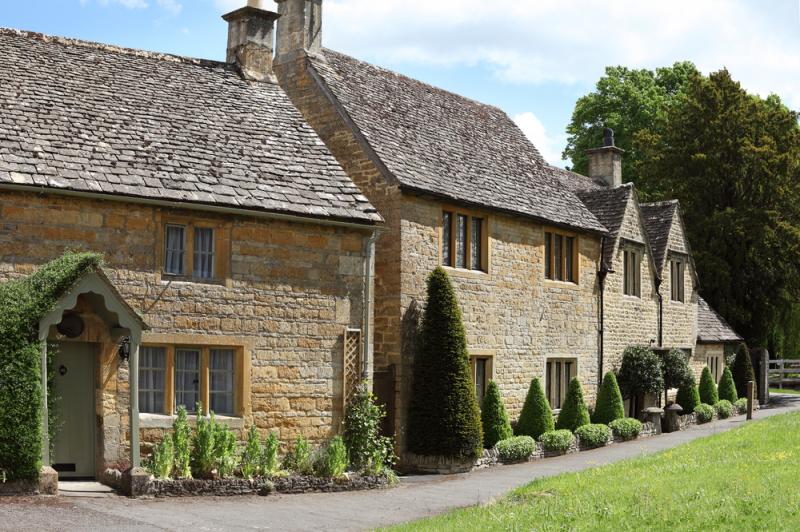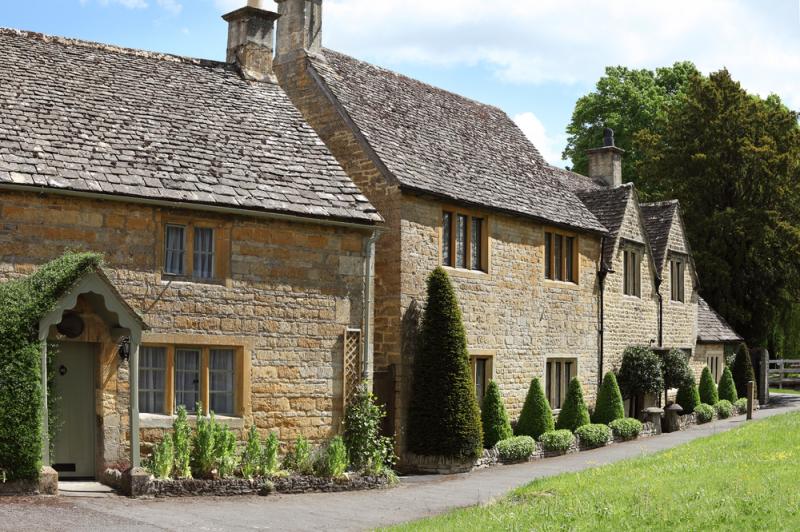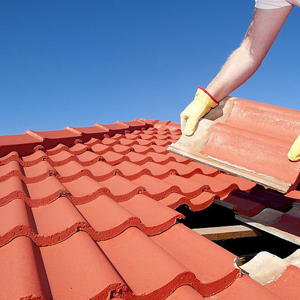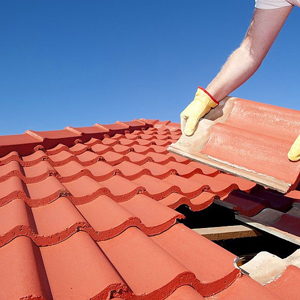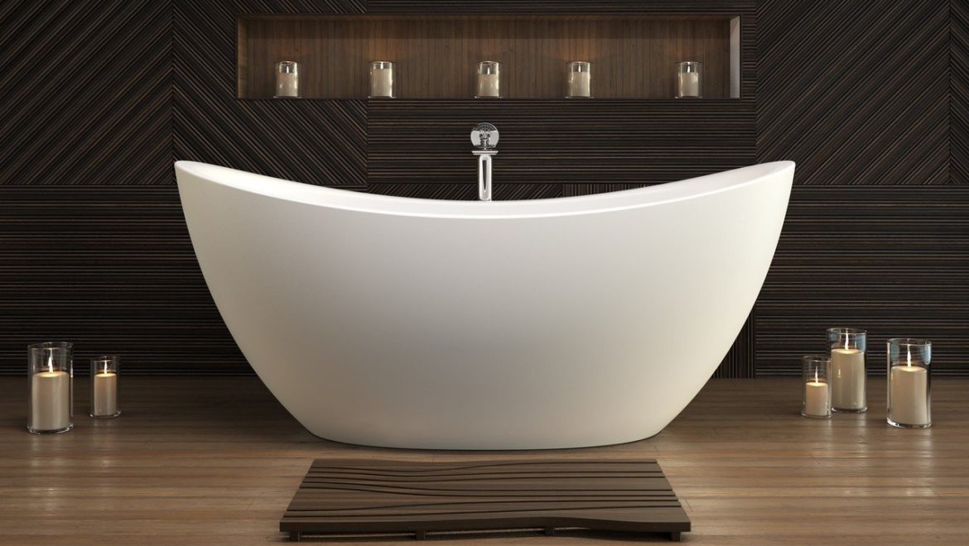How to apply for a dropped kerb
A dropped kerb is where there is a dip in the path and kerb that lets you park your car on a driveway outside your house. The kerb is dropped from the normal height and the path is strengthened to take the weight of the vehicle.
Before you apply –
To have a dropped kerb it must:
- Leave enough room for you to park your vehicle completely on the property.
- Be a minimum width of 2.4m
- Be more than 10m away from a road junction.
- Meets visibility guidelines
- Have suitable drainage near your house.
- Be at least 1.5m from streetlights.
- Avoid removing tree roots
- Have permission from the property owner.
Planning permission –
You must contact your council to find out if you require planning permission for a dropped kerb. Then, if the council confirms that you need to require permission, you will then have to apply for an application. However, if the council tells you planning permission isn’t necessary, they would require confirmation.
Existing dropped kerbs –
If you would like to extend an existing dropped kerb, you must create a new application.
Application cost –
Householder application
- The cost to apply for permission is £320
- £150 will be returned if the permission is declined or not approved.
- Applications are usually handled by the housing or environmental health department at your local council.
Developer application
Administration and inspection fees are based on the following rules:
- 2 to 5 properties – £215 per property
- 6 to 25 properties – £106 per property
- More than 25 properties – £2,650
Building cost –
Once you have got the planning permission, you can then hire a contractor to start the work.
The average cost of building a drop kerb, and depending on the complexity will cost around £1000. And a contractor will usually charge an additional £180 – £220.
There can also be additional costs that you should be aware of. Here is a list of extra things you may want to consider when dropping a kerb:
- New driveway
- Wall demolition
- New driveway gate
- New fence
- Skip hire
- CCTV system
- Outdoor lighting
- Removing trees
- Moving a street light
