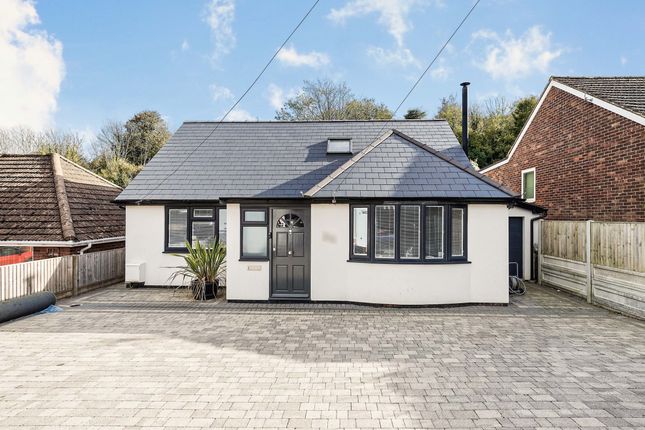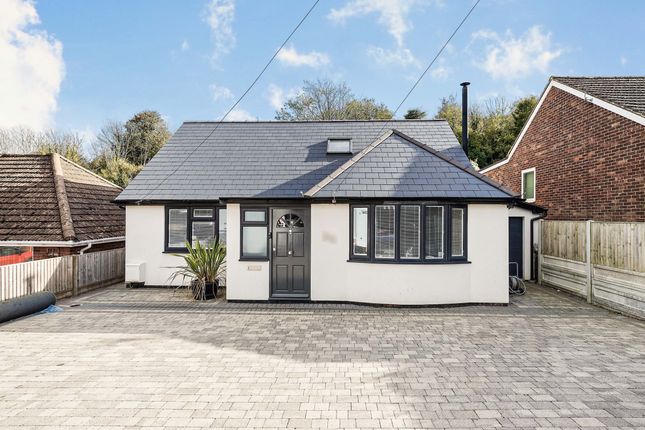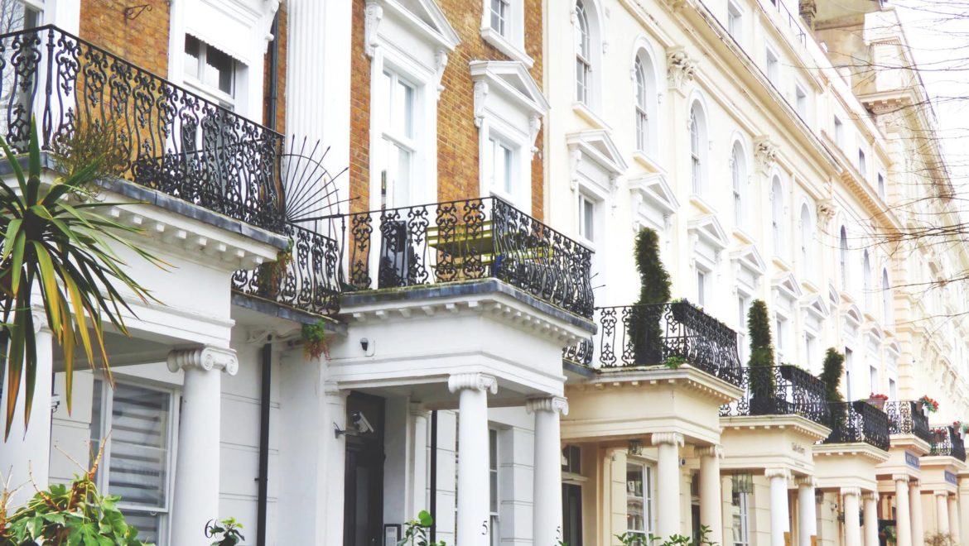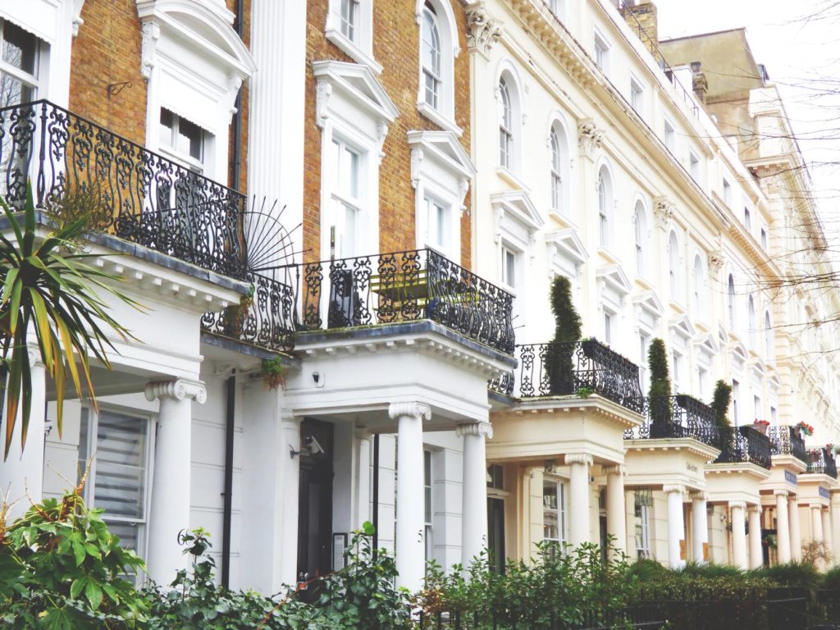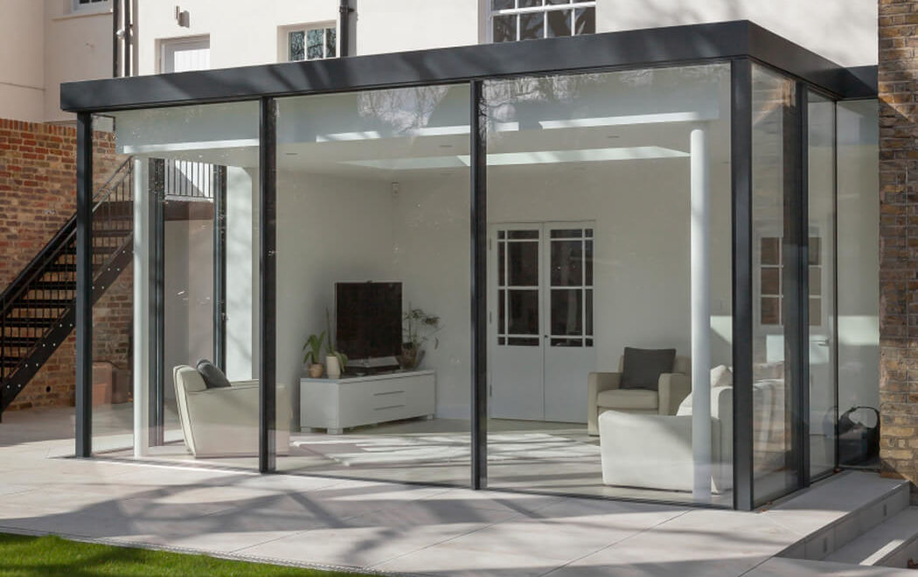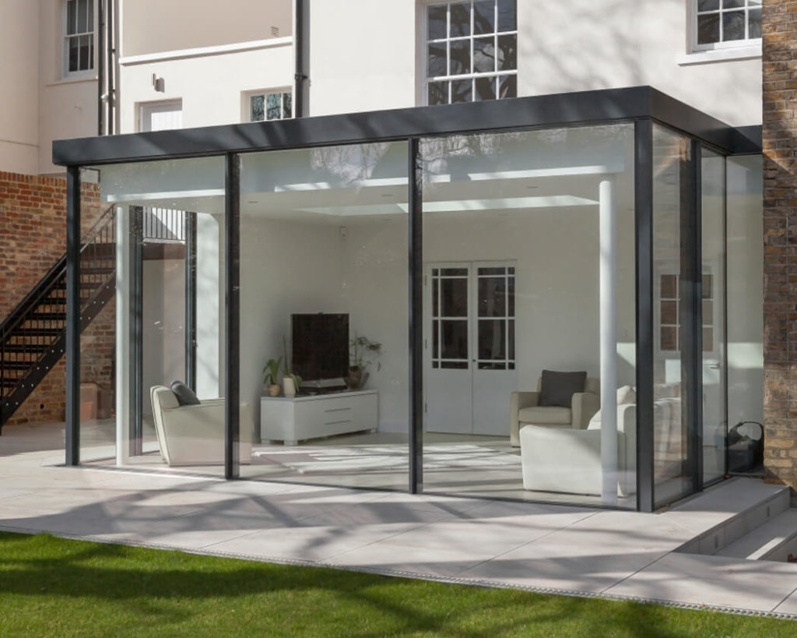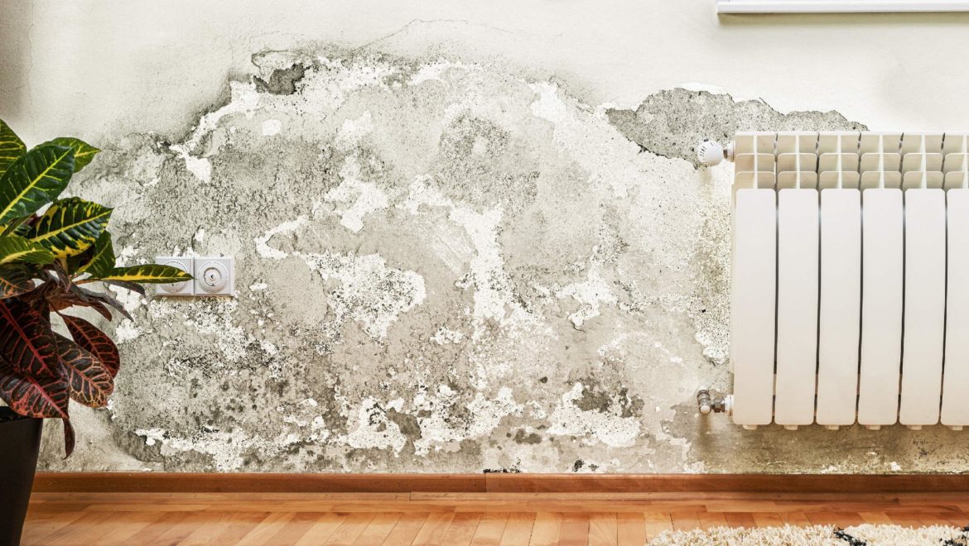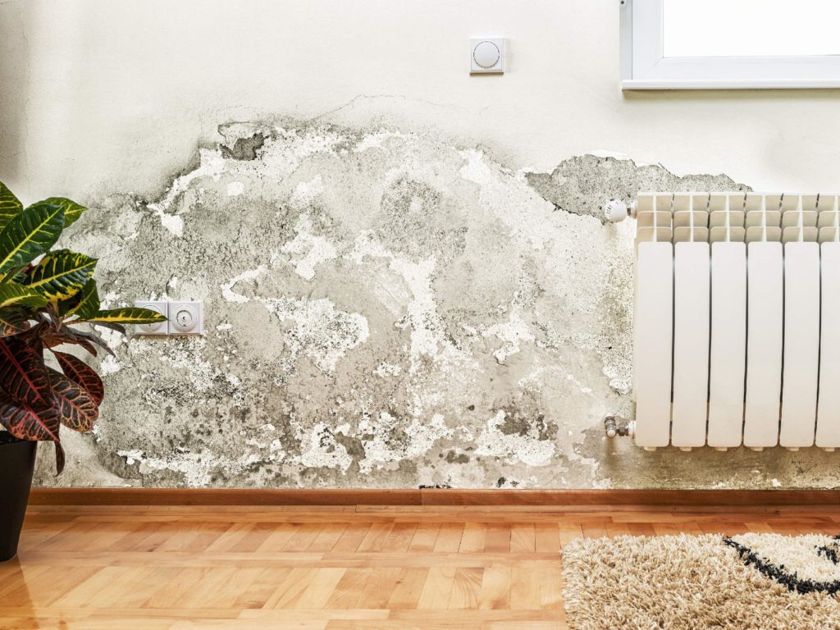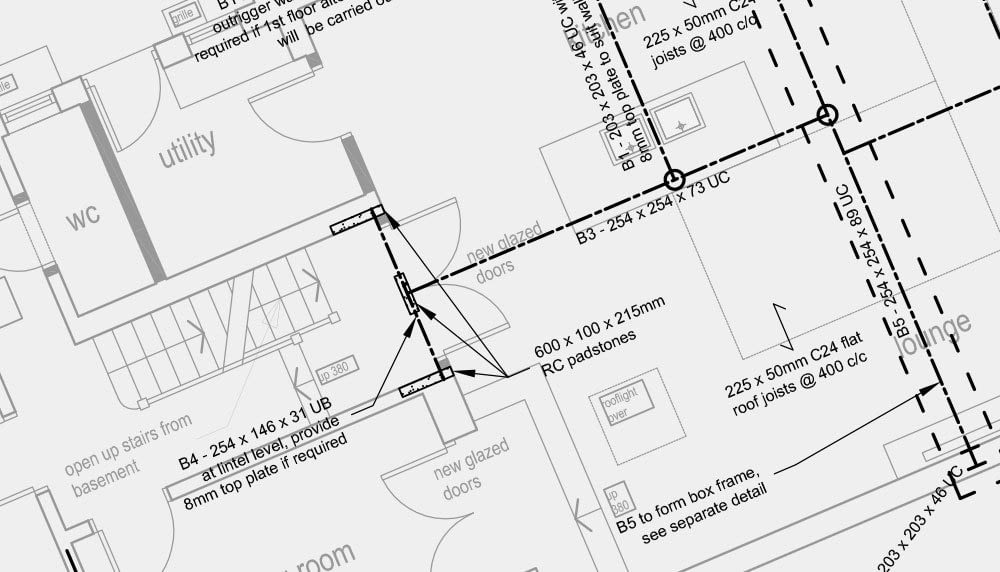How to modernise your kitchen on a budget
The kitchen is one of the most popular rooms in the house, so if you’re looking to renovate your home it would be the perfect place to start. Here are some tips on how to modernise your home on a budget.
Change the colour scheme –
One of the quickest, cheapest, and easiest ways to upgrade your kitchen. Some of the most popular paint colours to fit the modern vibe are usually cool and inviting. Shades such as whites, creams, and cool colours usually make the space feel bigger and cleaner. If you are going for the modern look, try to avoid bright colours because it will make the room look too busy.

Get some new kitchen cabinets –
To make a modern kitchen space, cabinets are usually one of the first things to be replaced. This is because the majority of the time they are outdated, and are quick to sustain wear-and-tear or stains because they are used every day. For a modern home, you should think about getting cupboards that are sleek, glossy, and handleless. Although this might not be the cheapest option, it would definitely transform your kitchen.
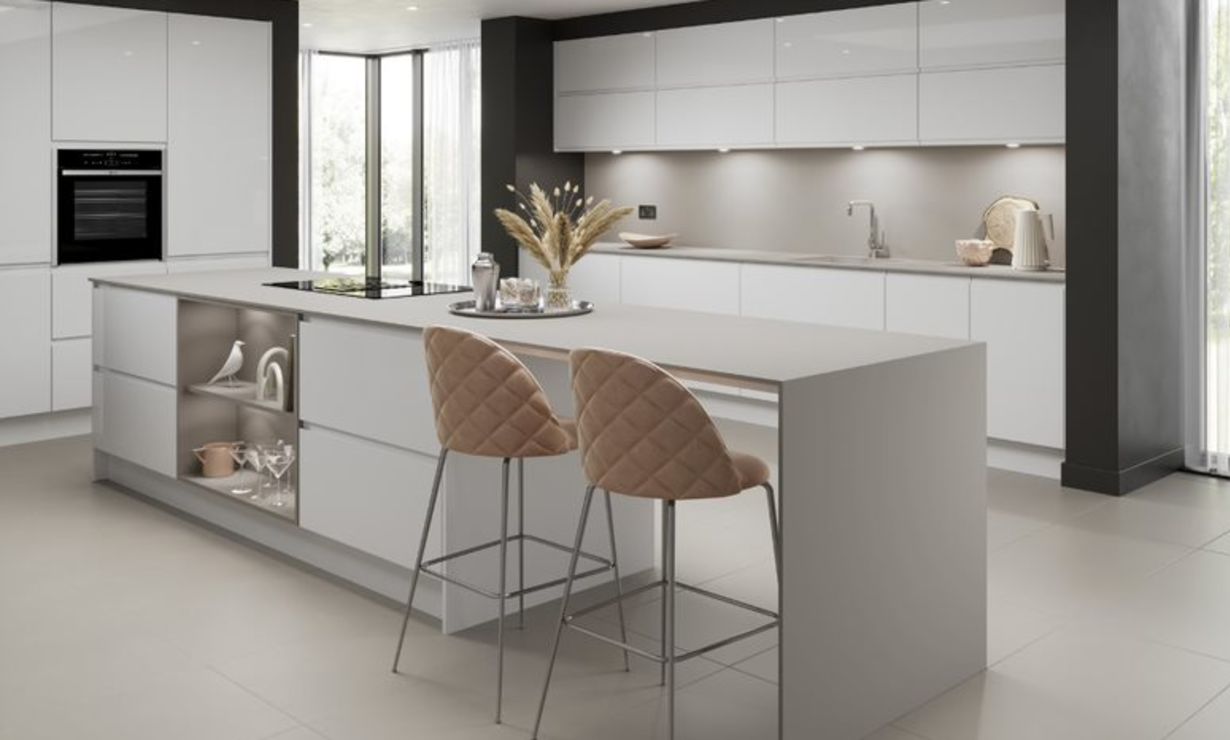
Install under-cabinet lighting –
Once you have chosen the perfect cabinets for your kitchen, you may want to consider installing them under cabinet lighting. These lights are perfect for illuminating the space under the cabinets which is very practical when it comes to preparing food. While also being stylish and adding a modern touch to the room.

Adding new flooring –
The right kitchen flooring can change the aesthetic of the whole room. You would want to go for a floor that is easily cleaned, is slip-resistant, and is comfortable to walk around on, but also has that high-end look. Depending on the style you might want to go for tiles, stone, or wood flooring. These materials will last longer as well as boost the value of your home.

Add decorative elements –
Your kitchen is a great place to add decorations that bring elements of homeliness and a sense of your lifestyle into the room. For many homeowners’ installing shelves and putting plants and kitchenware on them are their go too decorations. Plants brighten up the room and add some freshness to the space.



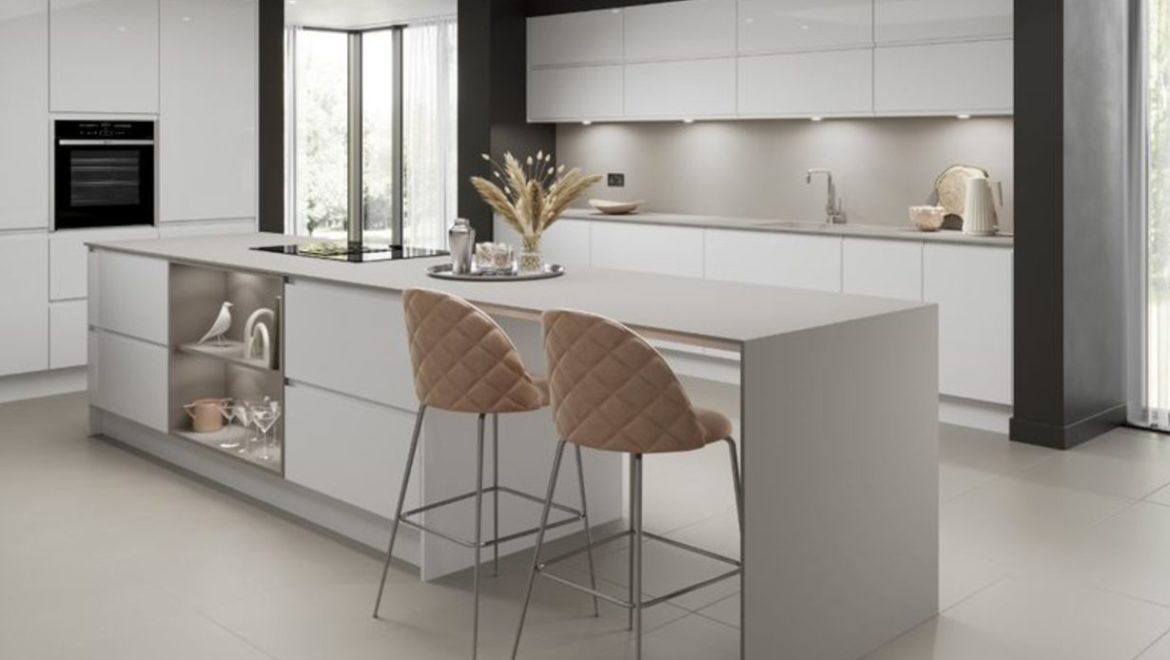
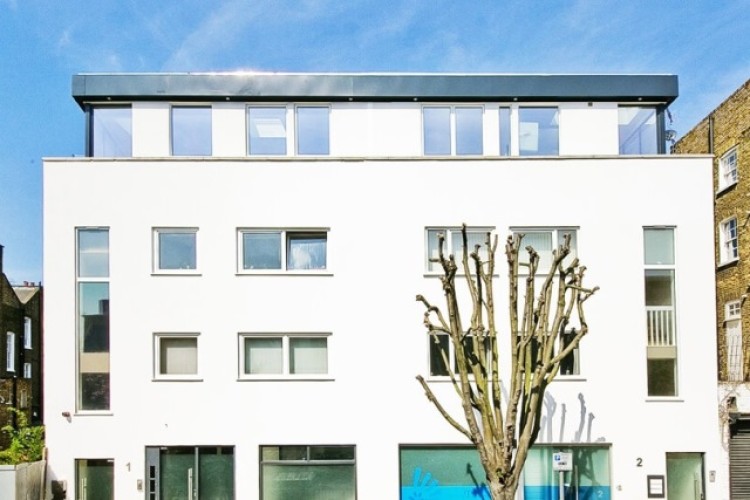
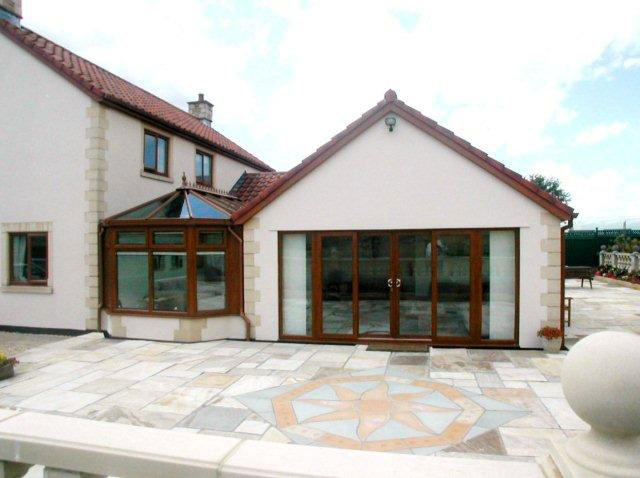
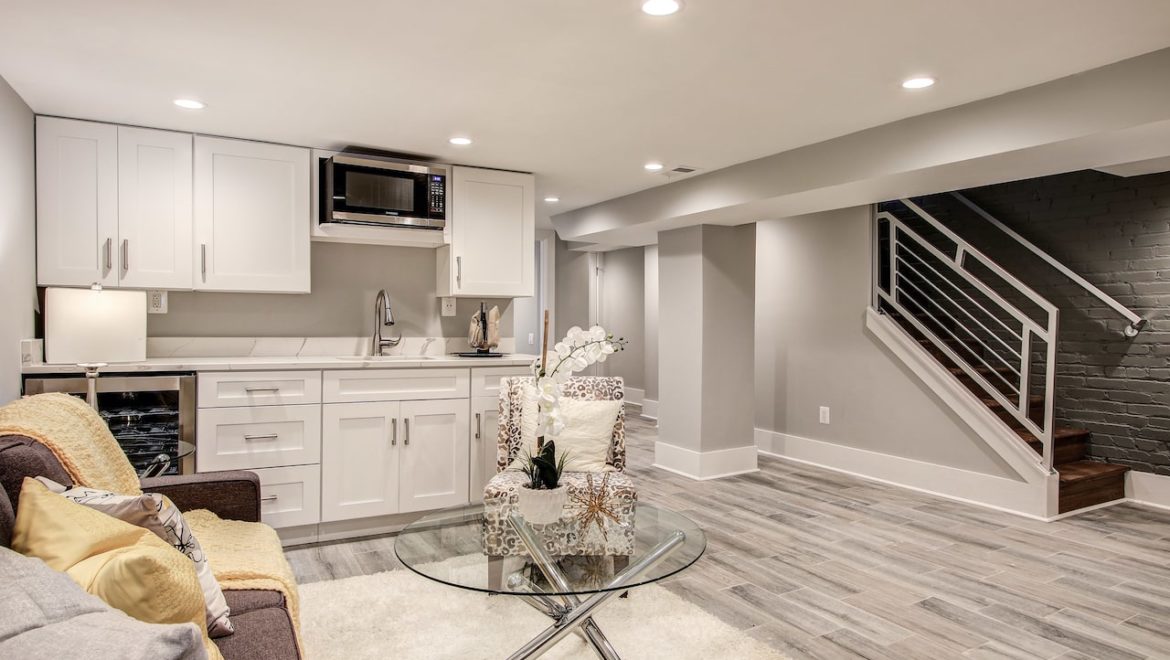





![Modern Laundry Room Ideas for Small Spaces [ Updated 2020 ]](https://thearchitecturedesigns.com/wp-content/uploads/2019/06/20-Laundry-Room-Ideas-for-Small-Spaces-855x1024.jpg)
