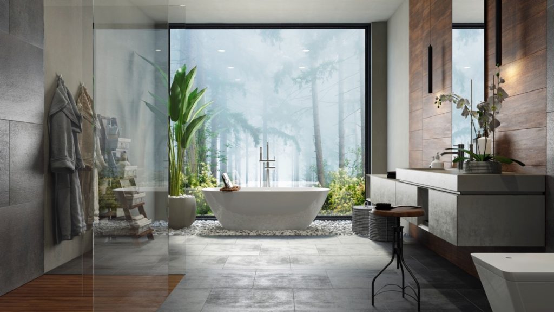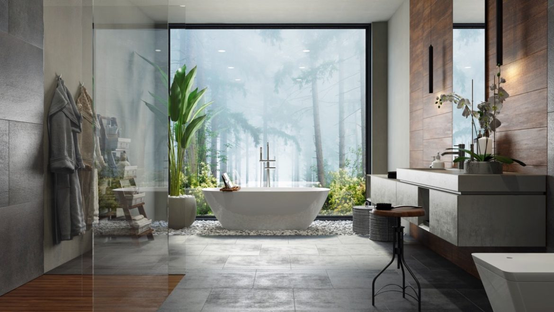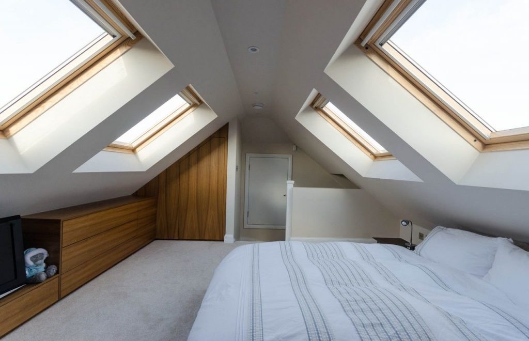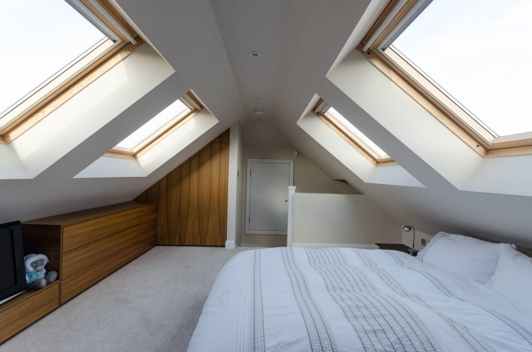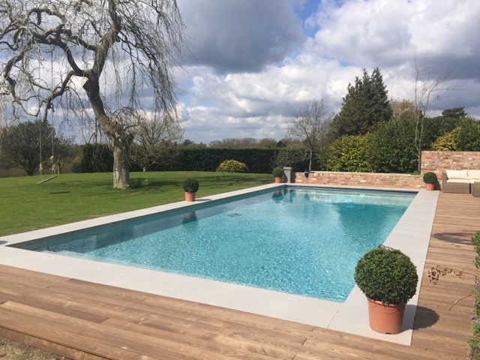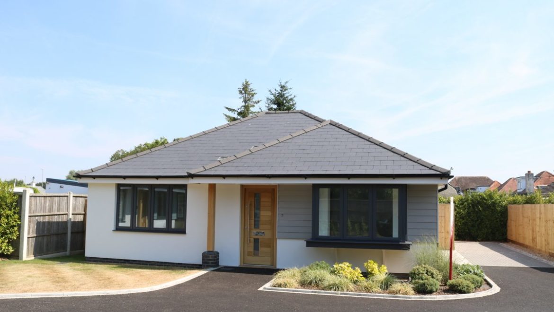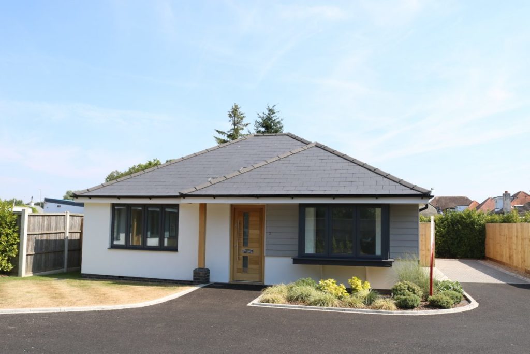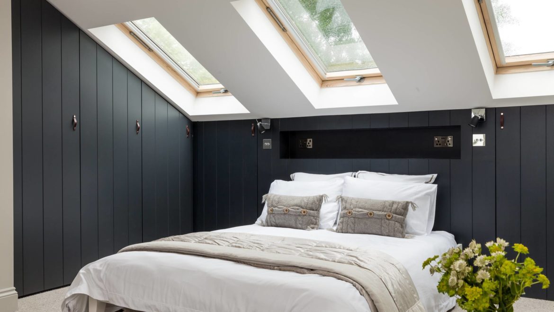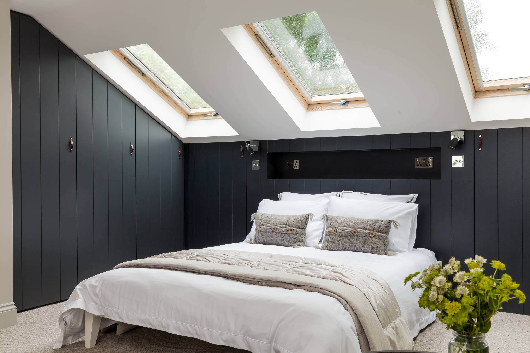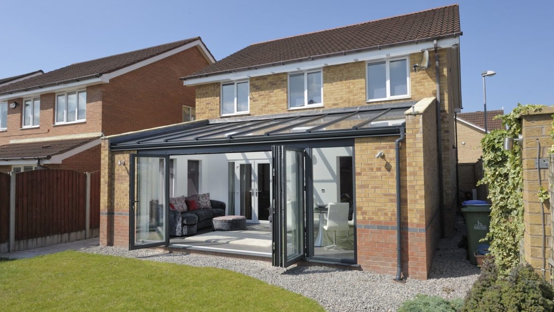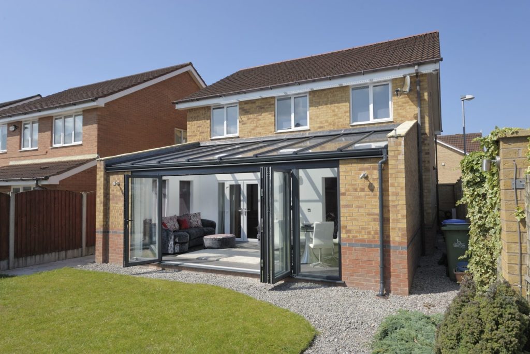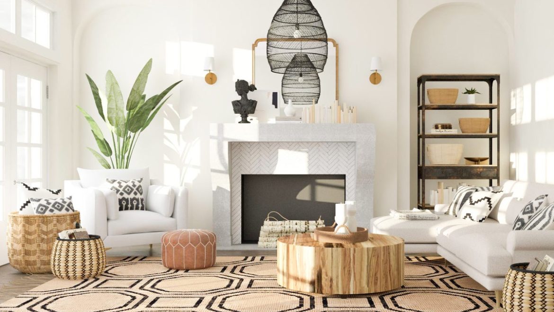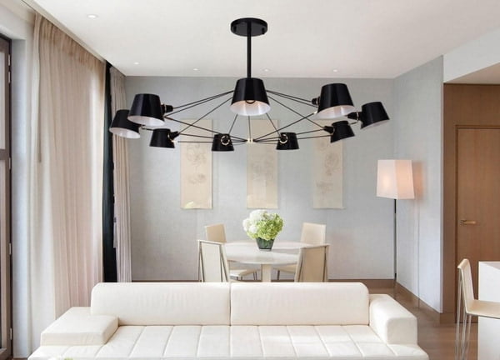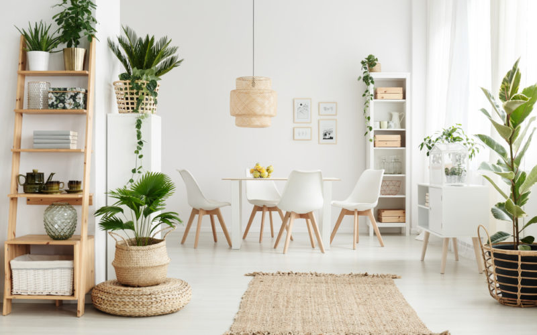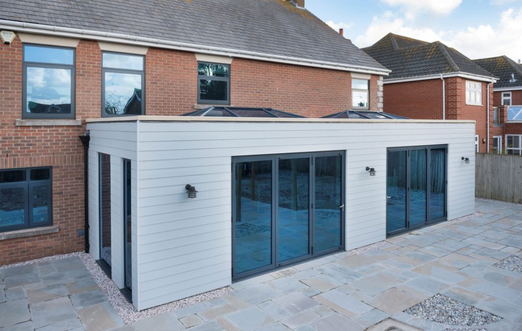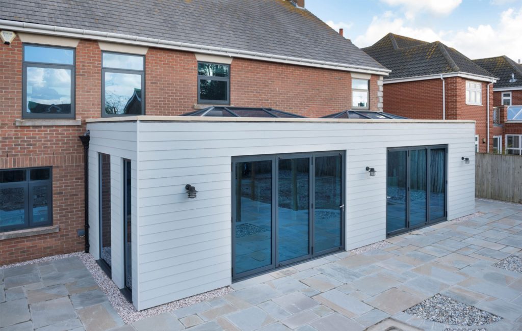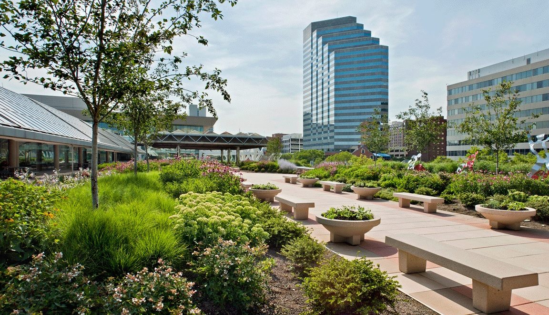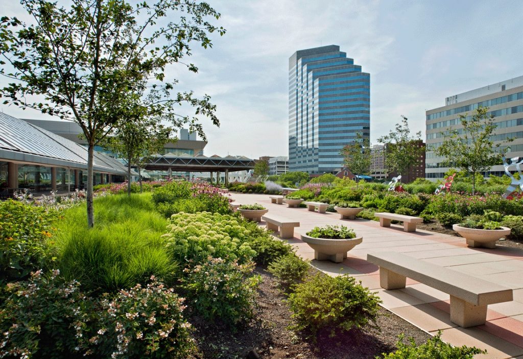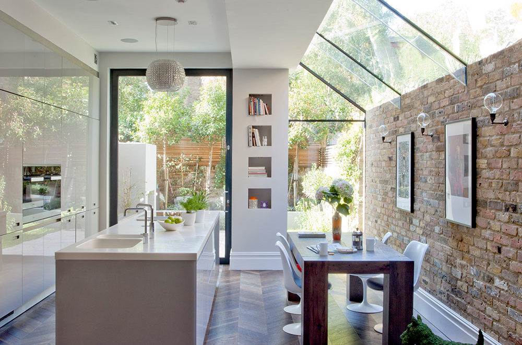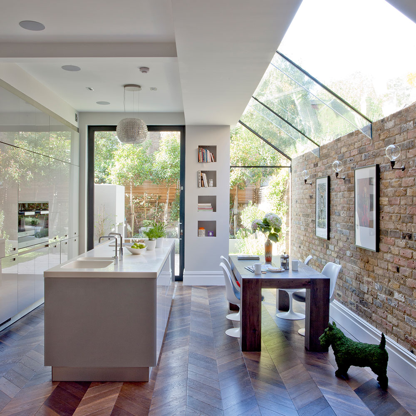Bathroom Renovations: Things to Consider
Bathroom renovations gives you the chance to refresh your bathroom and make sure it’s perfect for you. A more efficient bathroom will save you money in the long run and reduce strain on the environment.
Bathroom renovation cons
The effect on your home.
When renovating your bathroom, it will have a huge effect on your household. The process of remodelling can become a nightmare for you and anyone else in the household, especially if it goes wrong.
Its costly
Bathroom renovations are never cheap, especially bathrooms. If you’re wanting to completely remodel, you’ll need to know the costs if toilets, bathtubs, showers, sink and any other maintenance that will be needed. Other factors you will need to consider is tiling, mirrors, plumbing and painting expenses. Also, you will need to be aware of any outdated or broken pipes as you will need to replace them. Before you start renovating you should create a budget, and make sure it’s realistic.
Time
It doesn’t matter what you plan, the timeline to this project is out of your control. Sometimes small or large problems will appear that needs to be dealt with, the labourers may not be as punctual as you thought. Therefore, don’t expect your planned 2-week renovation to take the correct time as it will most likely take longer.
Bathroom renovation Pros
Increase hoe value
Renovating your homes bathroom can add value by 5% of your homes buying price. Visitors that are looking to buy will appreciate a modern and contemporary appearance compared to an outdated design. Remember, newer features, pluming and design will attract more buyers if your wating to see your home.
Your dream designs
When remodelling you get to decide exactly what it will look like and everything that will go with it. For example, you get to have any style you like and add as many touches as you like, such as
- Storage space
- Energy saving features
- Heated towel rack
- Mirrors
Many different styles
- Contemporary style
- Eclectic style
- Modern style
- Traditional style
- Asian style
- Beach style
- Craftsman style
- Farmhouse style
