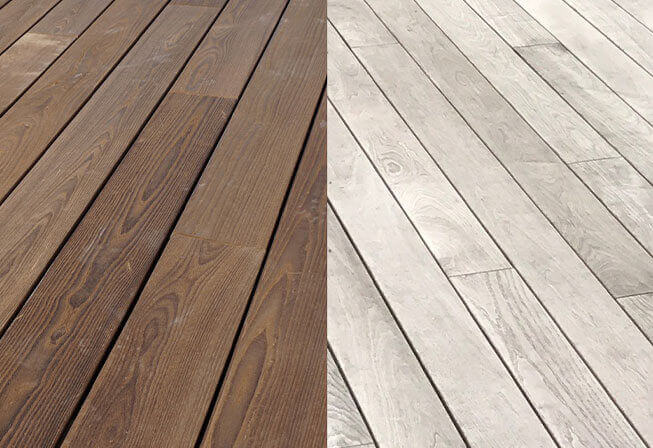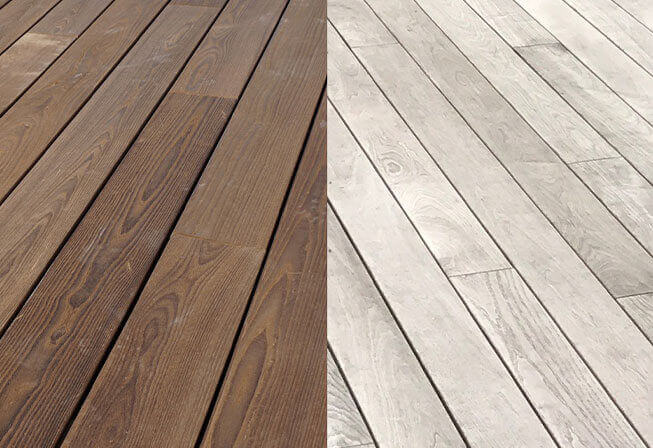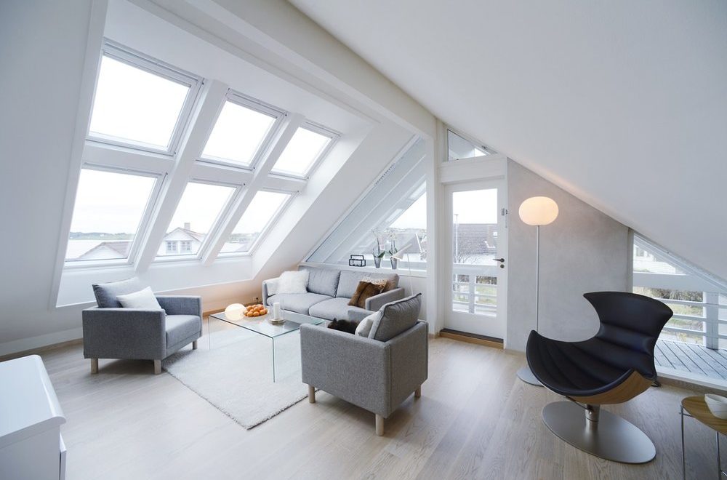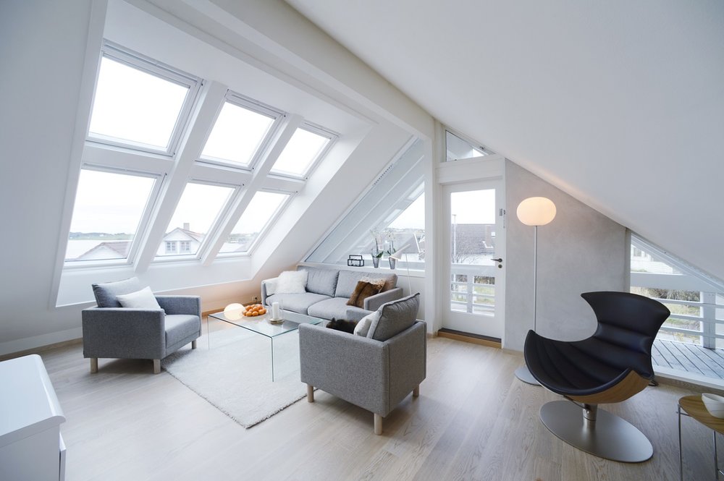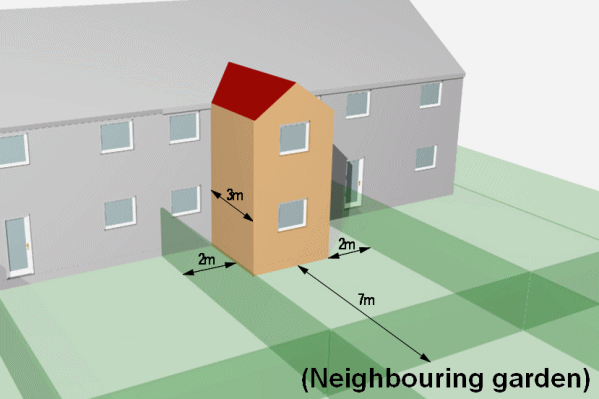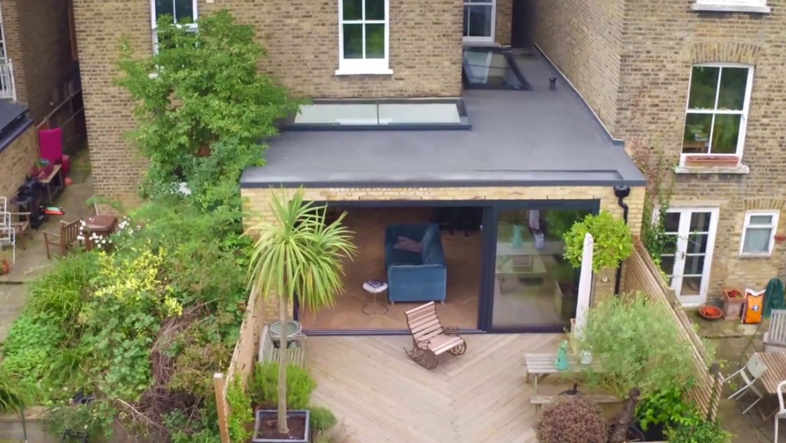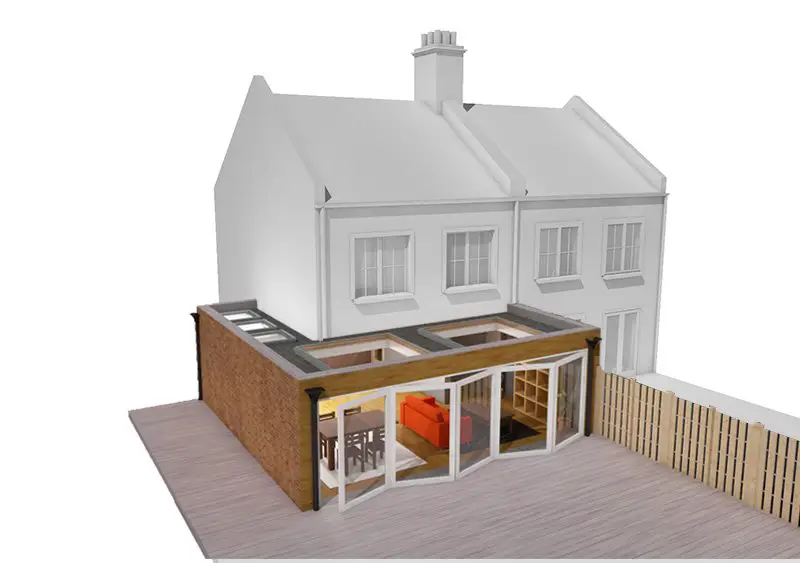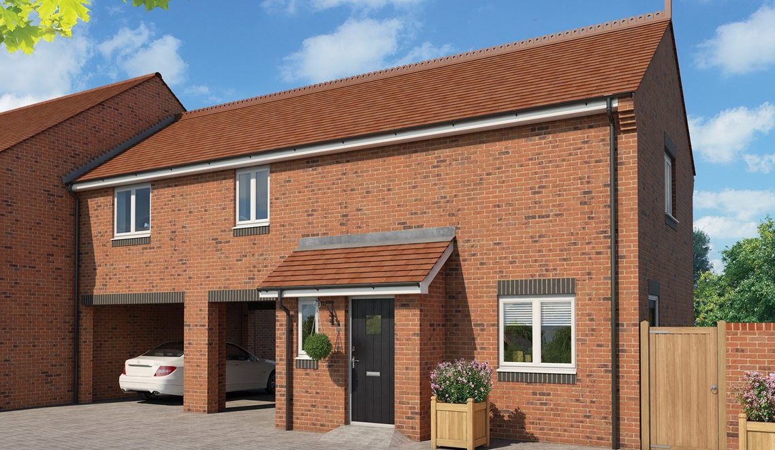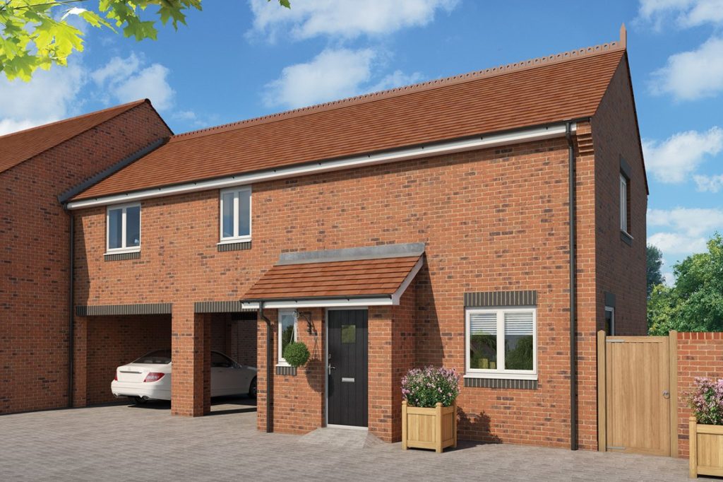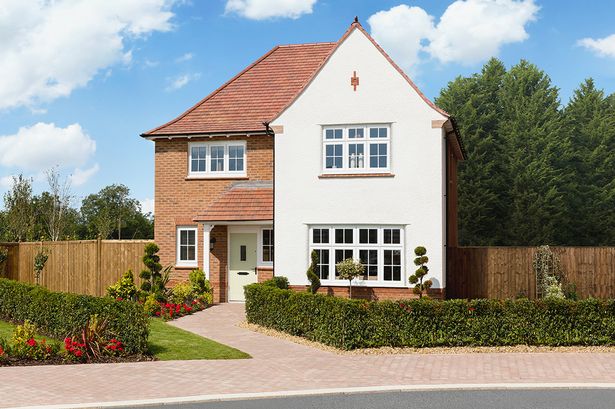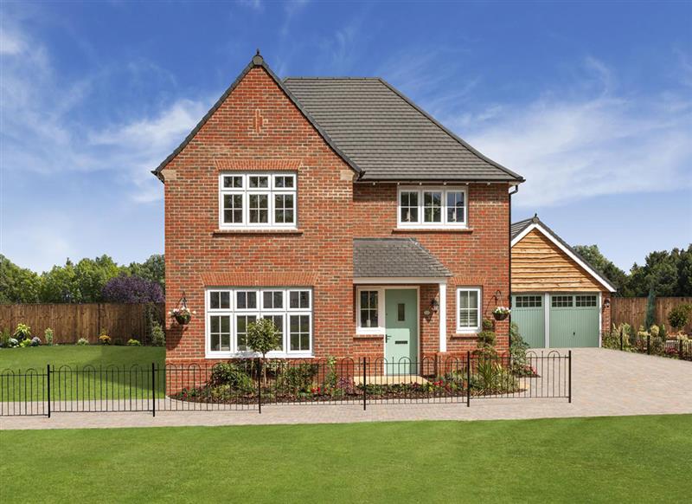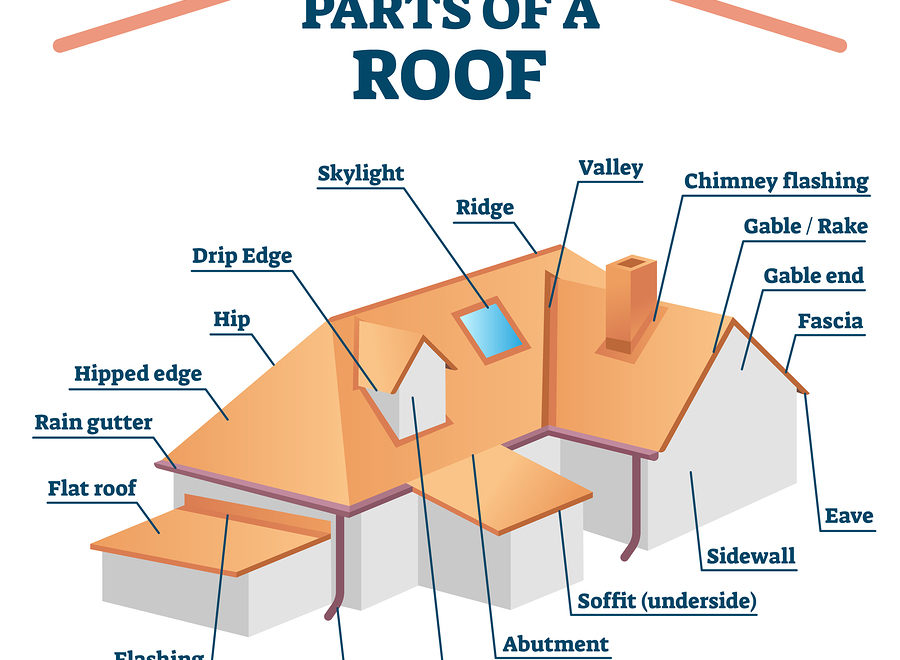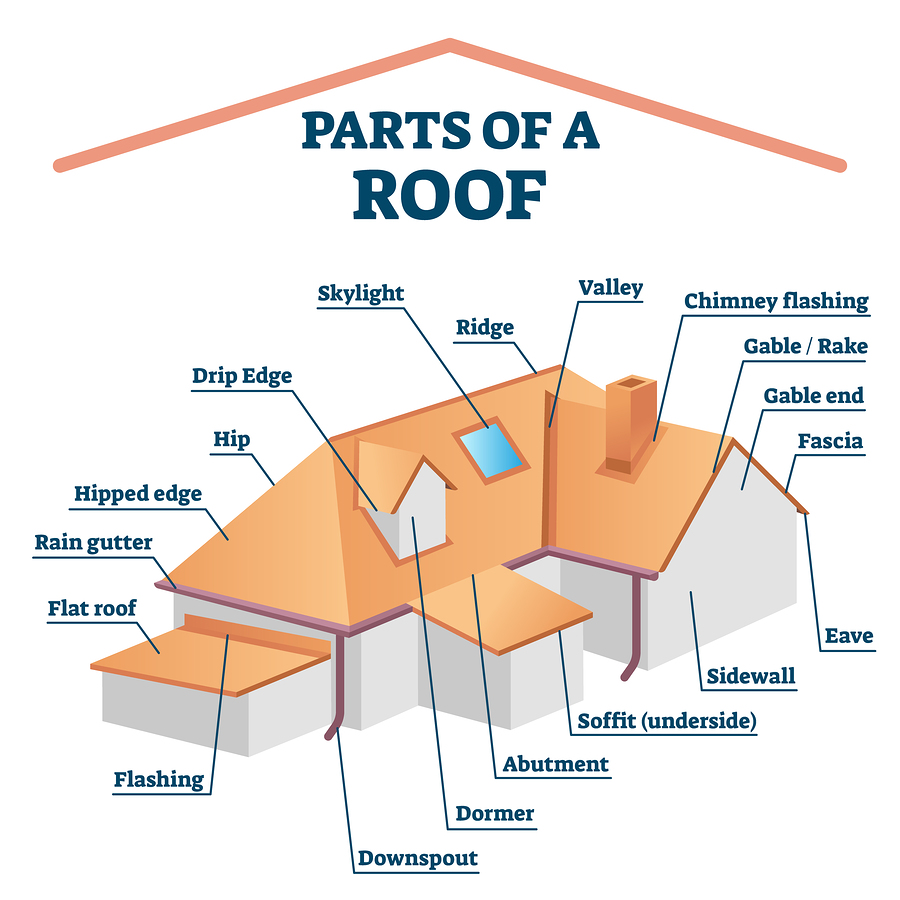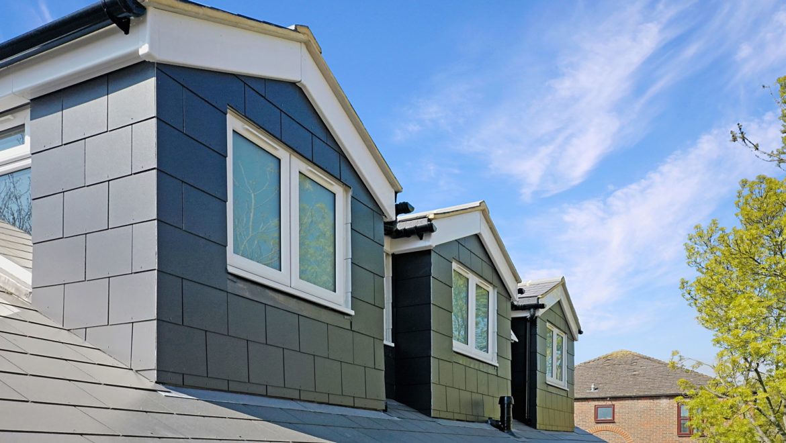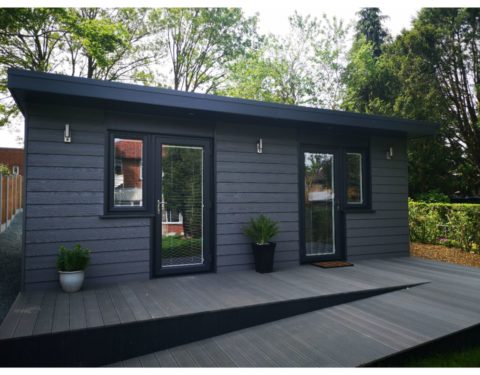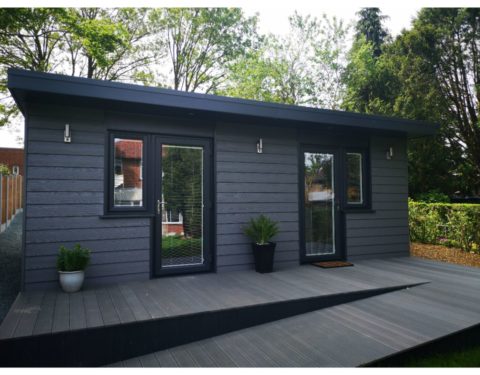The advanced Leica 3D scanner in architecture
Here at Pro Arkitects we are using a state-of-the-art 3D Lazer scanner, to get the technical measurements of your property. If you are interested and want to find out more about the scanner and what it does, read on.
What is a Leica 3D scanner?
Leica 3D laser scanning software suite sets the industry standard to capture, visualise, extract, analyse, share, and represent point cloud data. They deliver outstanding range, speed, and the highest quality of 3D data.
What is 3D scanning?
3D scanning is used widely in architecture and construction. It is a highly accurate method to capture the details of an existing building or construction site. Laser scanning can help designers visualize their designs by using real building data as a foundation.
How does 3D scanning work?
Specialised software drives the laser probe above the surface of the object. The laser probe projects a line of laser light, onto the surface while 2 sensor cameras record the changing distance and shape as it sweeps along the object.
At pro arkitects we want to provide the best service that we can, and we achieve this by using the Leica scanner. Our drawings have become so much more detailed because the scanner captures accurate measurements and scans.
Pros and cons of 3D scanning –
Pros –
- Between 1 and 2 million points of measurable data is collected per second.
- It takes a fraction of the time compared to measuring by hand.
- You will get the drawings quicker.
- Helps design teams to save money.
- Increases professionalism of your project.
- Gives architects confidence in their work.
Cons –
- The laser scanner is very expensive
- Errors could happen while the scanner is scanning
How much does a Leica scanner cost?
Laser scanners can be quite expensive. However, the level of detail and advanced technology they use. There are plenty of great entry-level options for a couple of thousands of pounds. Although, the mid-range 3D scanners tend to cost between £7,400 – £29,500. The very high-end scanners can reach up and over £737,000.




