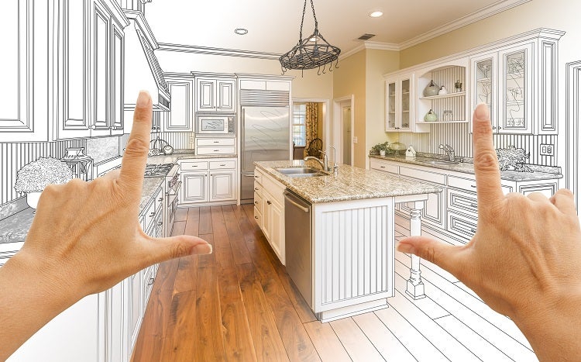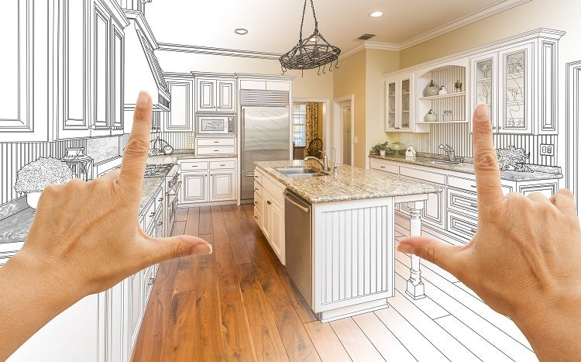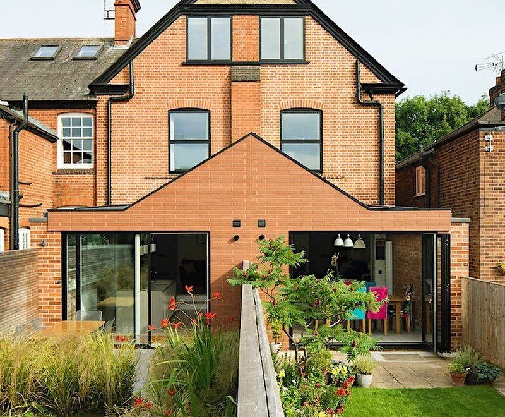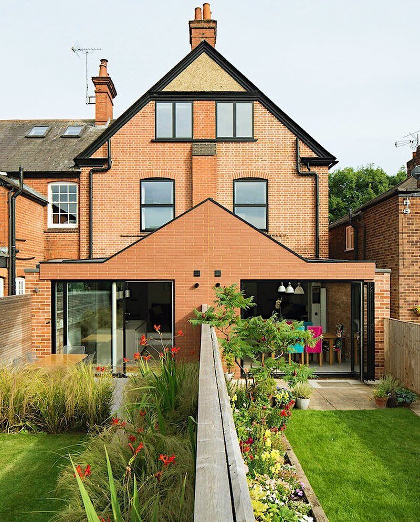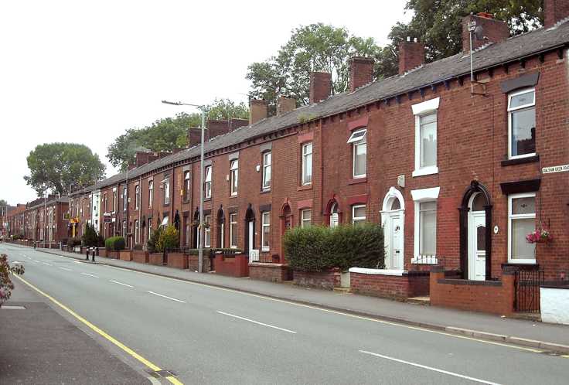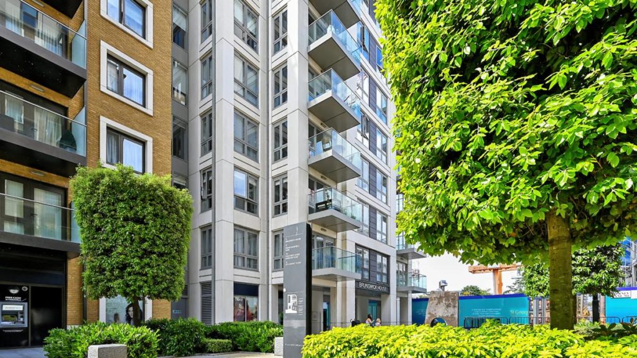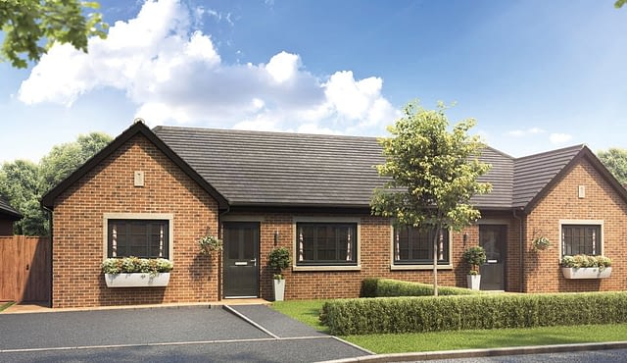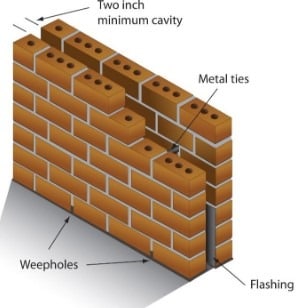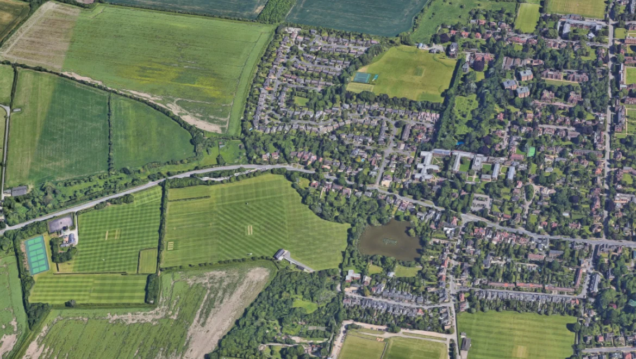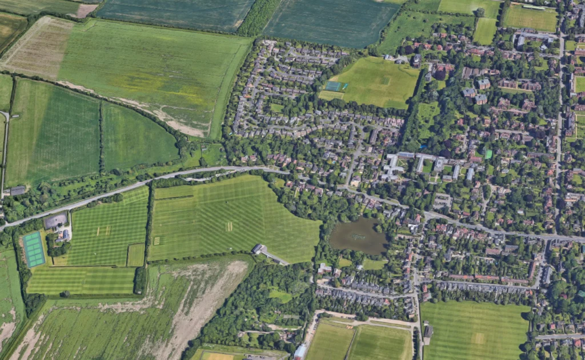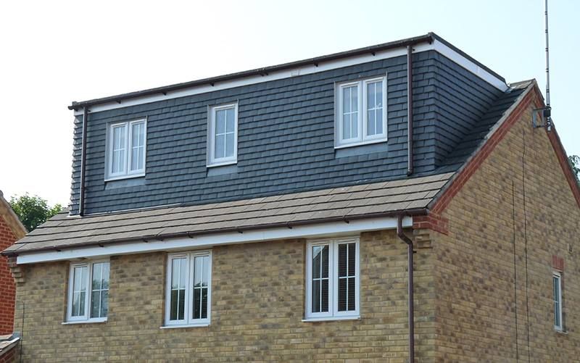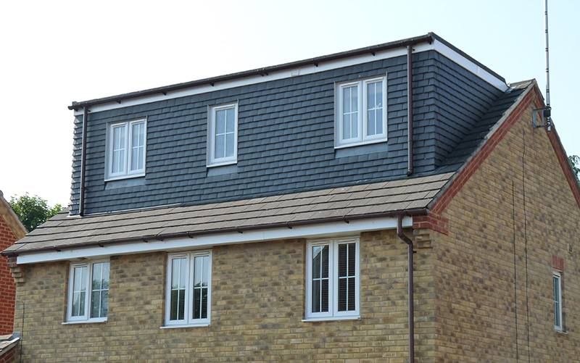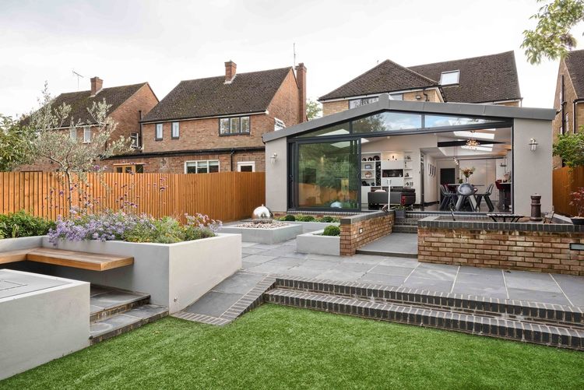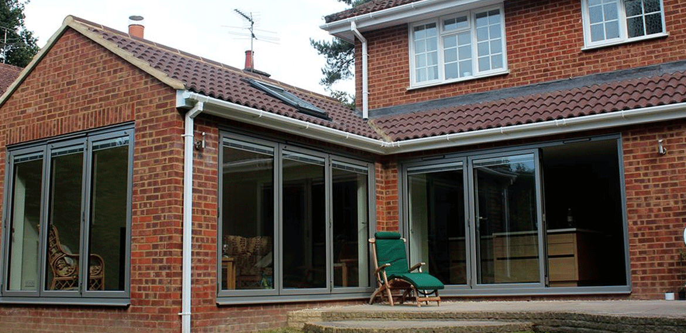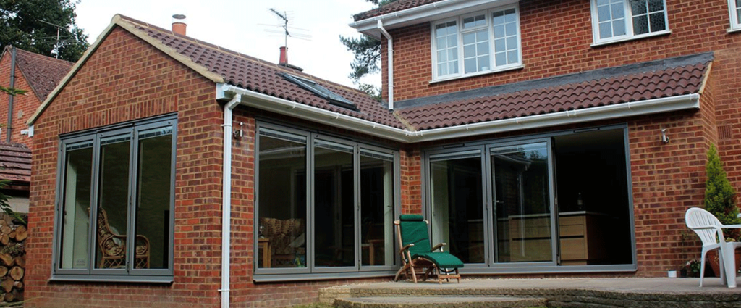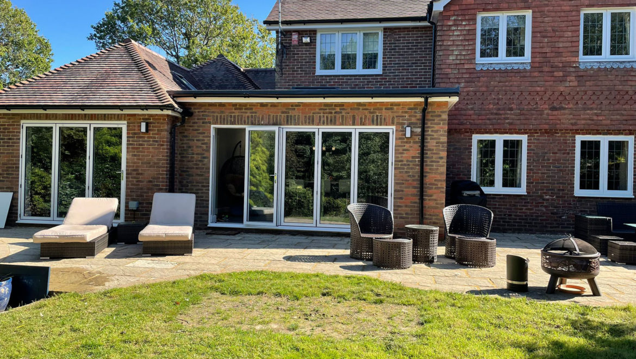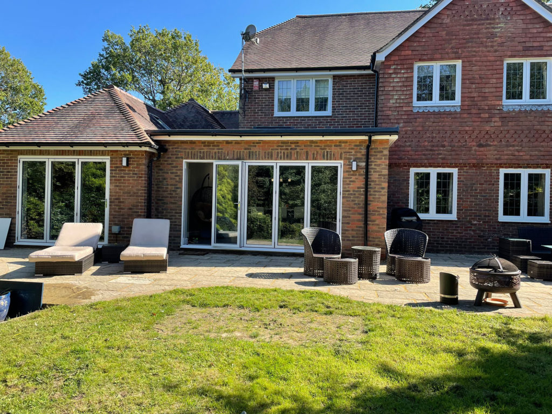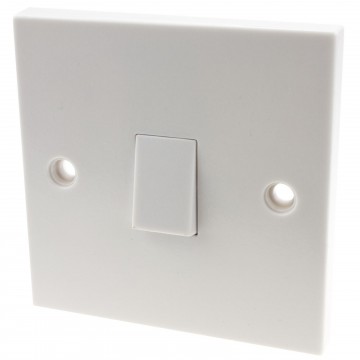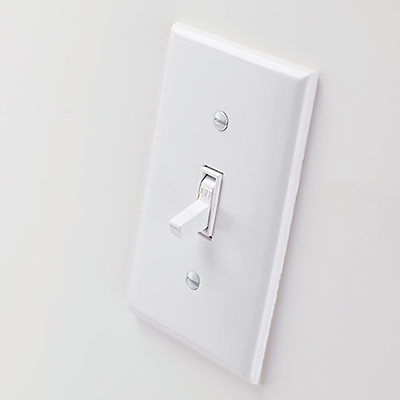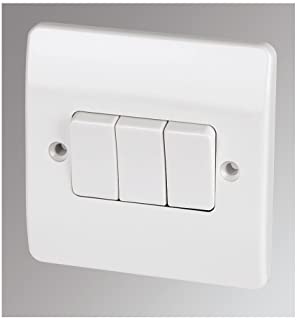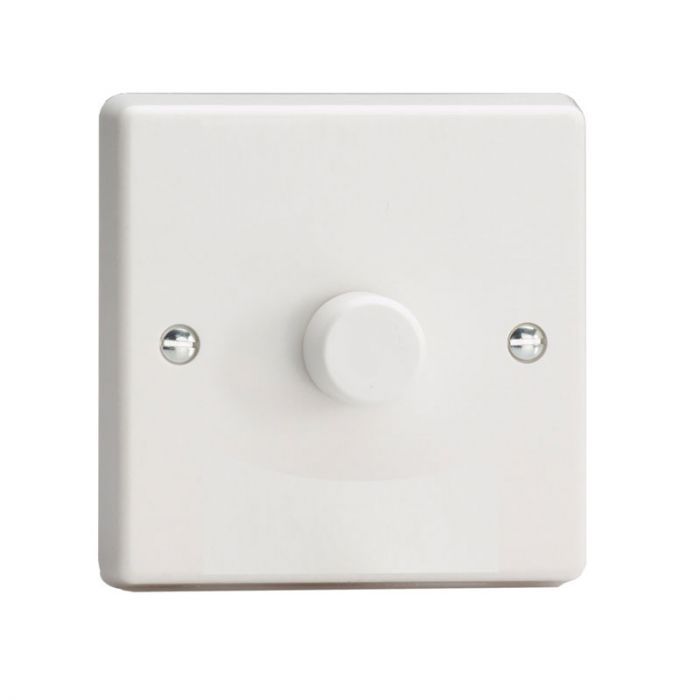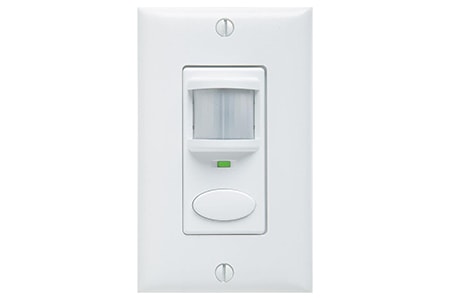The Best Renovations To Improve Your House Value
Are you wanting to increase your house value so you can sell? Then you are in the right place. Here are some of the best renovations you can do that will improve your houses value.
Kitchen Renovations
Kitchen renovations are one of the most popular projects to do. Every home buyer will always look out for how the kitchen looks. Nowadays, modern kitchens are most wanted. You can increase the value a little bit by working on cupboard doors making the kitchen look better. However, you can increase the value by a big some by working on the worktops and tiling, or even adding new kitchen appliances. A kitchen renovation can raise the value up to 12%. However, before you begin make sure you have planned this correctly as this can take time and be expensive.
Bathroom Renovations
Another popular choice is bathroom renovations. This can increase the value of your home to around 7-8% however, if this is done incorrectly it can decrease the value of your home by a lot. When renovating a bathroom, you should take into consideration the trends people want. For example, wet rooms, marbled surfaces or steam lined storage. Little things like that can raise the value.
Decorating
Decorating is one of the cheapest ways to raise your houses value. Depending on the materials you decide to use you can raise your houses value by 5%. However, you have to consider lots of different styles and what style would make the home perfect for you or homebuyers. Decorating can cover a variety of projects such as painting, wallpapering or flooring. However, since decorating raises the value so little sometimes it’s best to leave the home plain with no damage and let the homebuyers decorate themselves.
Smart Home
Nowadays having technology is your home is very desirable. For example, having smart lightbulbs or a security system. This is becoming increasingly common for homebuyers to want this for their homes. There are many more smart technologies you can add to your home. Adding technology can raise the value of your home by 7% however, it also has been known to raise the value by an amazing 35%. This depends on what kind of technology you add to your home.
