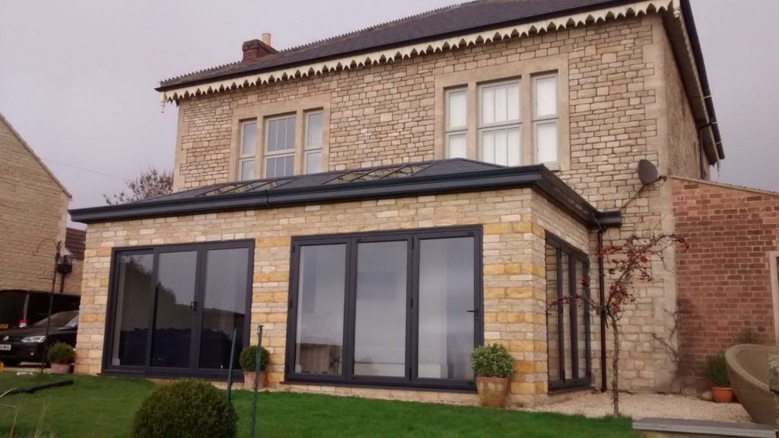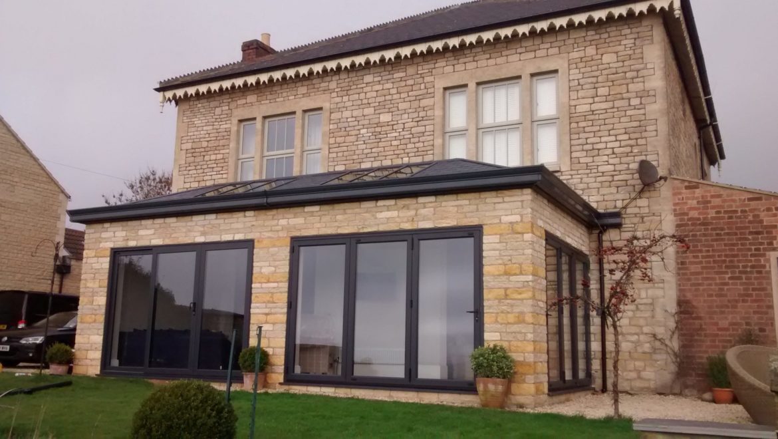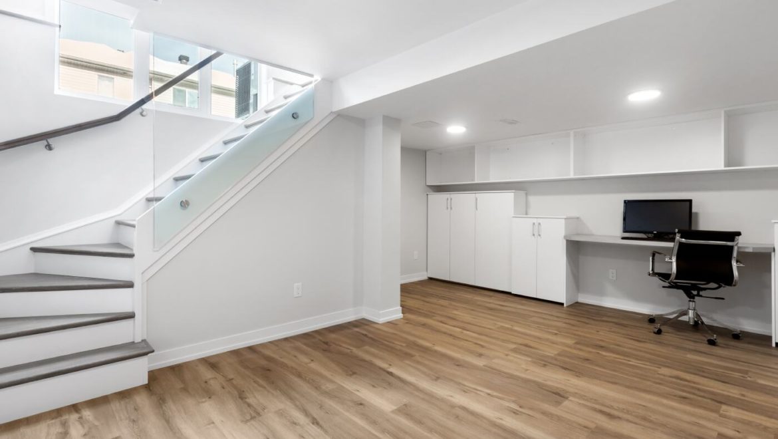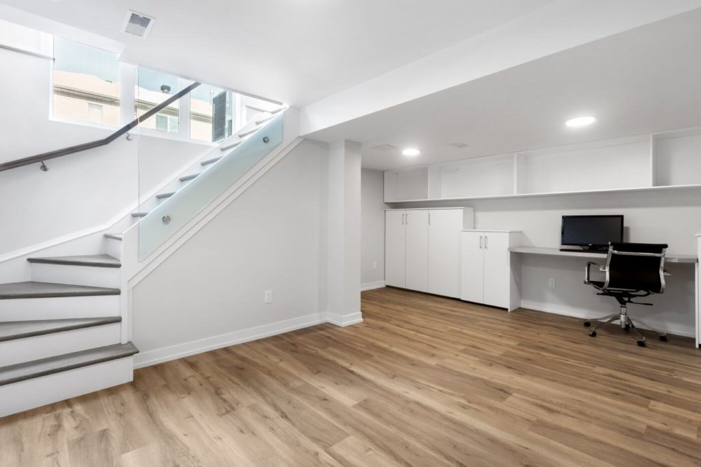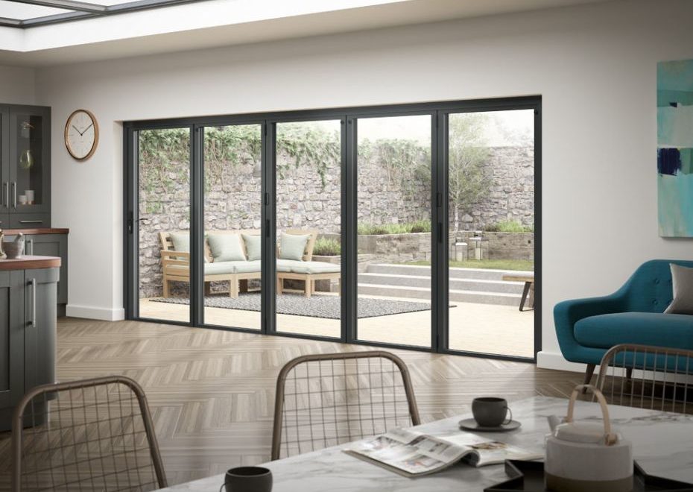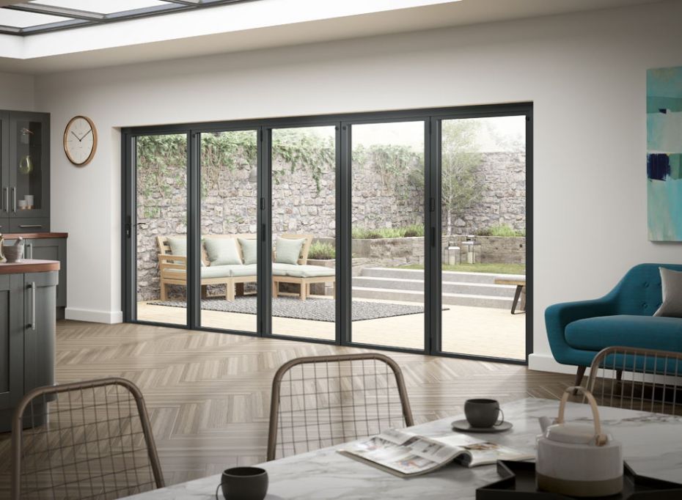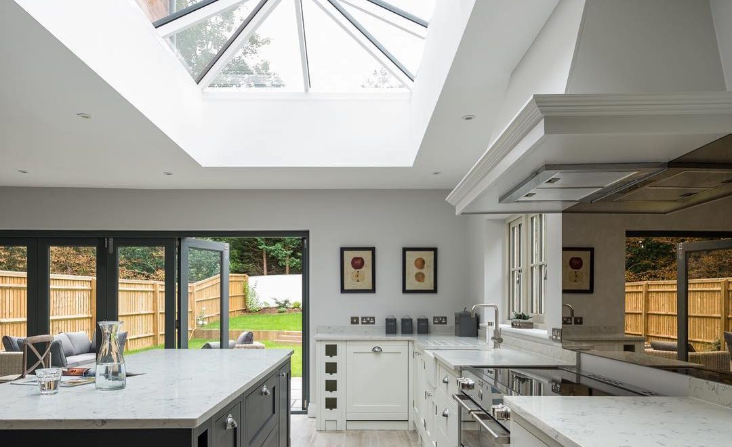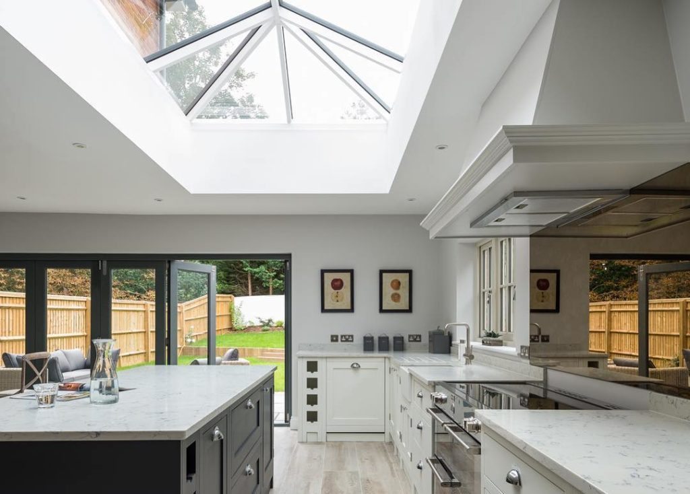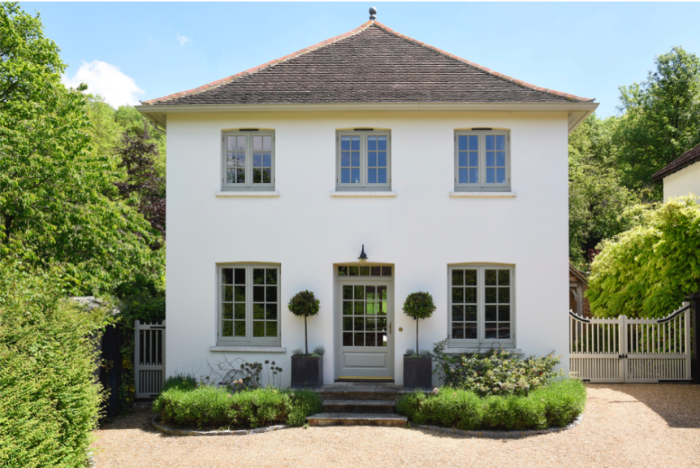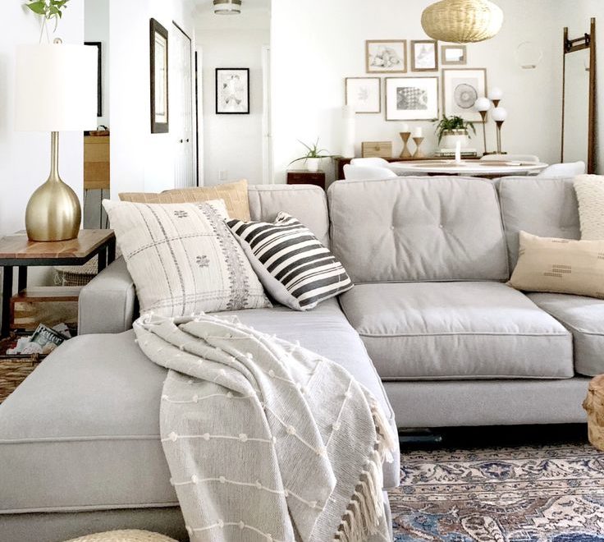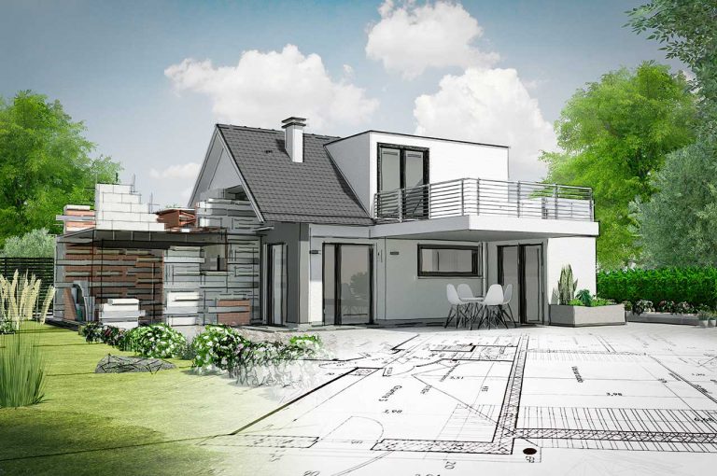Single storey extension: what you need to know before planning
Adding a single-storey extension is a great idea to have some extra living space in the home. But before you start planning, check out advice from experts.
There is no doubt that an extension is a great alternative to moving home. Buying a new home is a lengthy and daunting task than adding a simple extension. We also know that space in the UK is often tight for families in the cities. Hence, an extension is a neat solution to all of their living space problem.
Most common extensions in the UK –
When we talk about British homes, there are mainly three types of extensions: Side return extension, wrap around extension and the rear extension. However, we are going to focus on the most common, the single-storey rear extension in this article.
A rear extension goes across the full width of the house. It goes out towards the garden. Edwardian and Victorian houses have a cellular feel. So, adding a rear extension can link together two areas to provide you with more open space for your family. Furthermore, if your house doesn’t get much daylight, adding bifolding doors or large windows to the extension can brighten the place up.
Will you need planning permission?
Whether you need planning permission or you can develop under permitted development rights. Single storey rear extension does require LDC (Lawful Development Certificate). You need to apply for this certificate to your local authority. Basically, it indicates that the extension you are building met permitted development requirements and you don’t need planning permission. It will cost you around £103 which is less than the planning fee.
Will a single storey rear extension add value to your home?
Well, how much value it’s going to add depends on the extension and space you want to create. Any extension adds value to the property that’s for sure. But you have to create a balance. You have to make sure that the extension is cost-effective and also adds value to your house.
