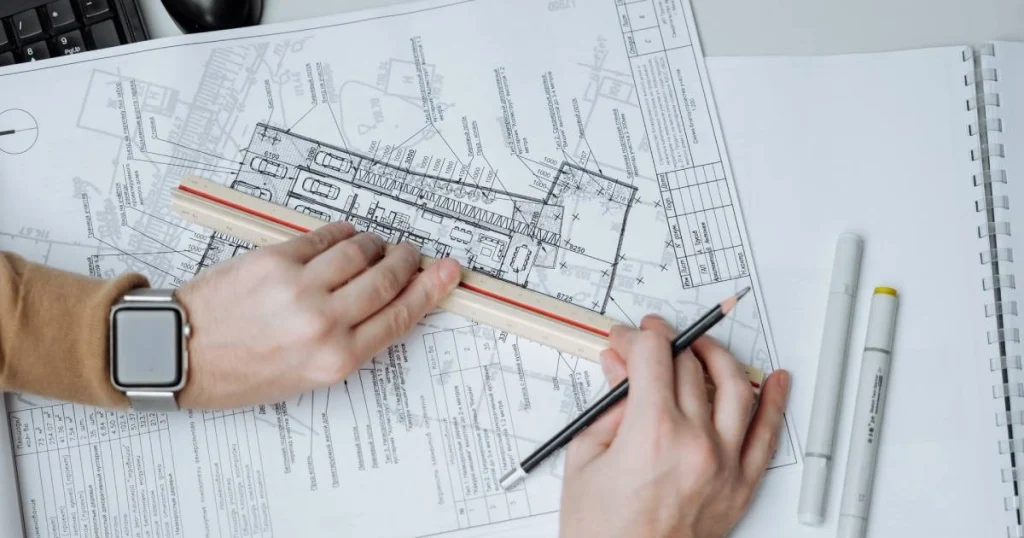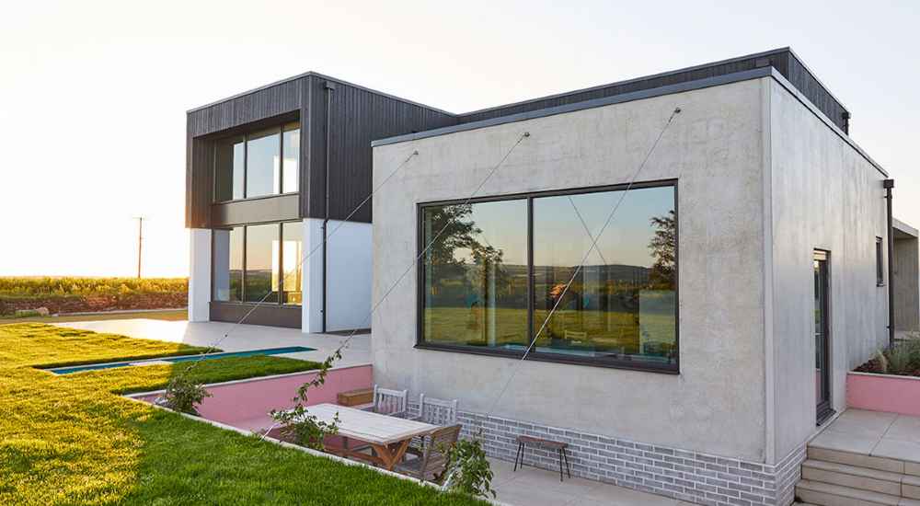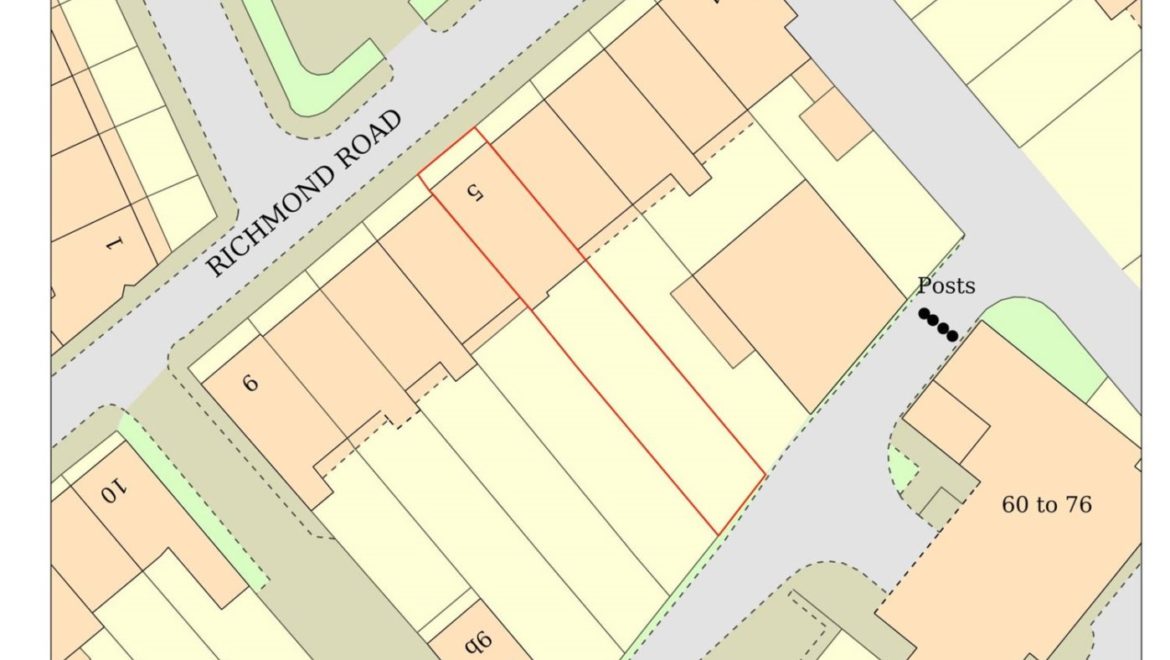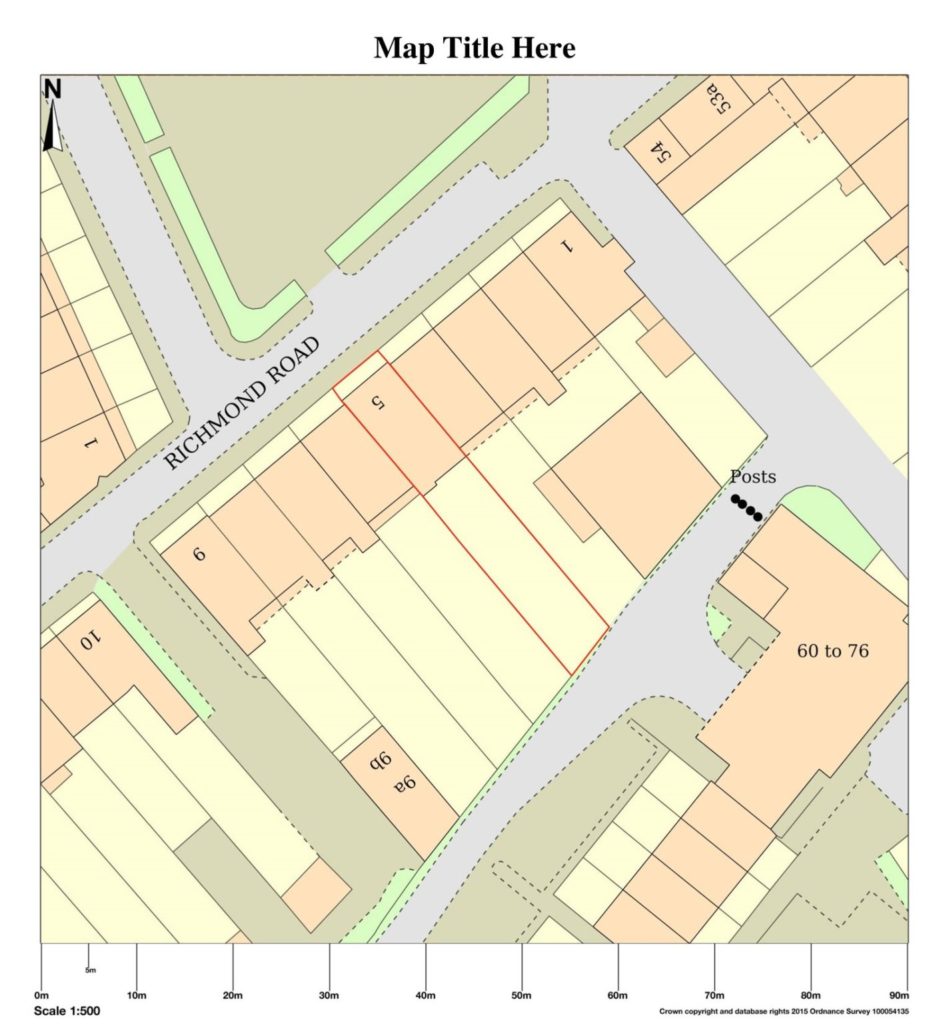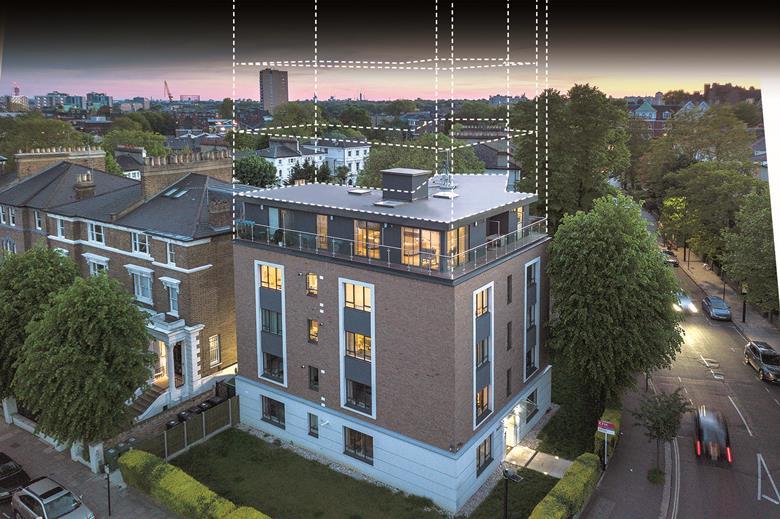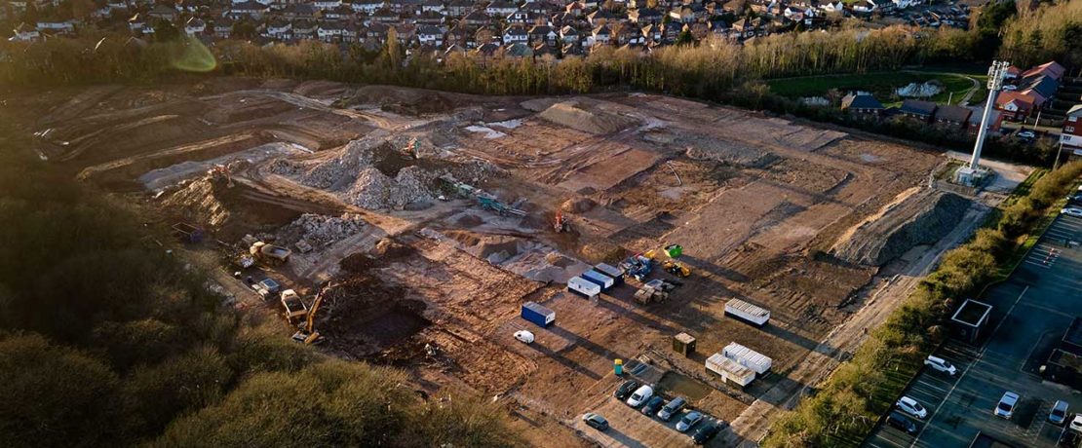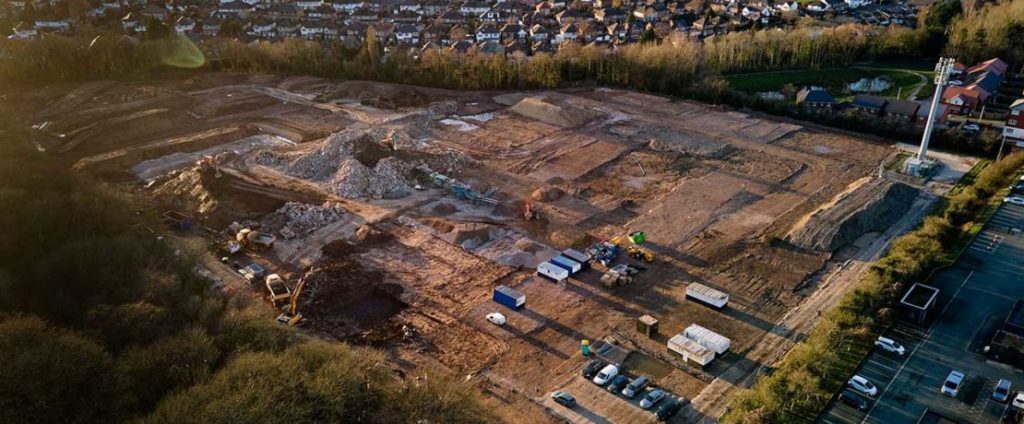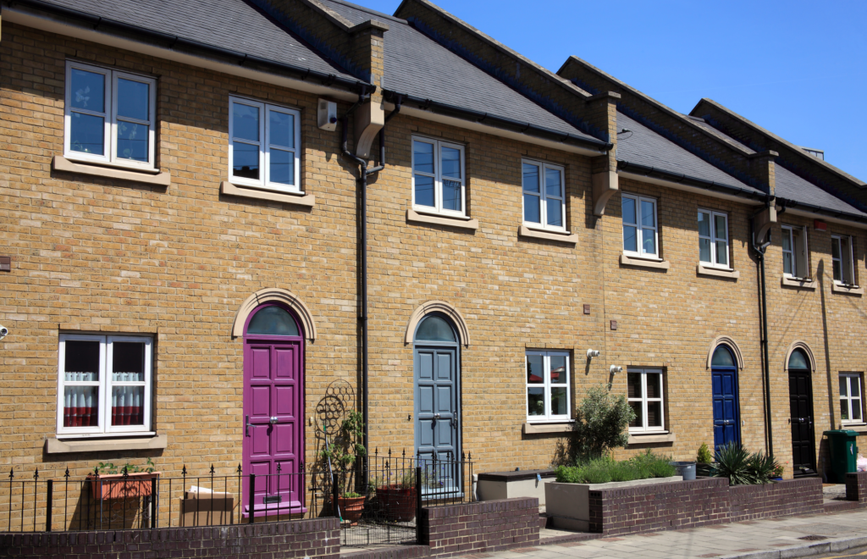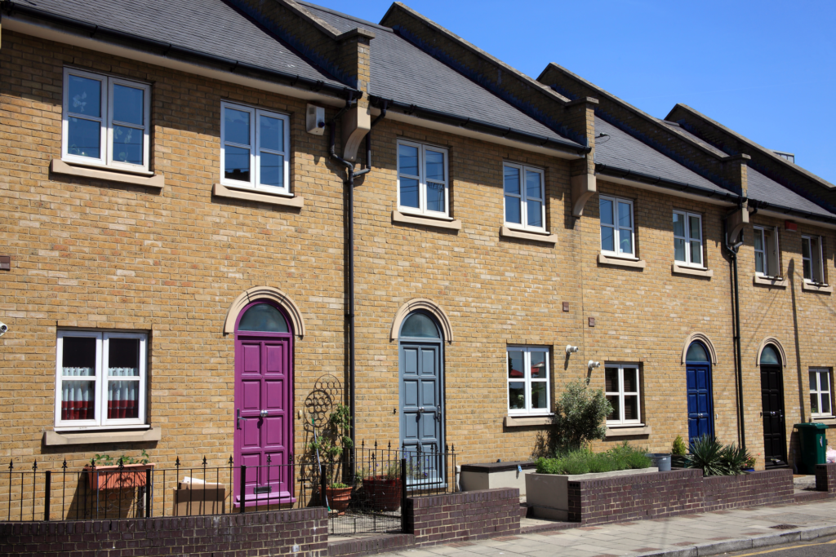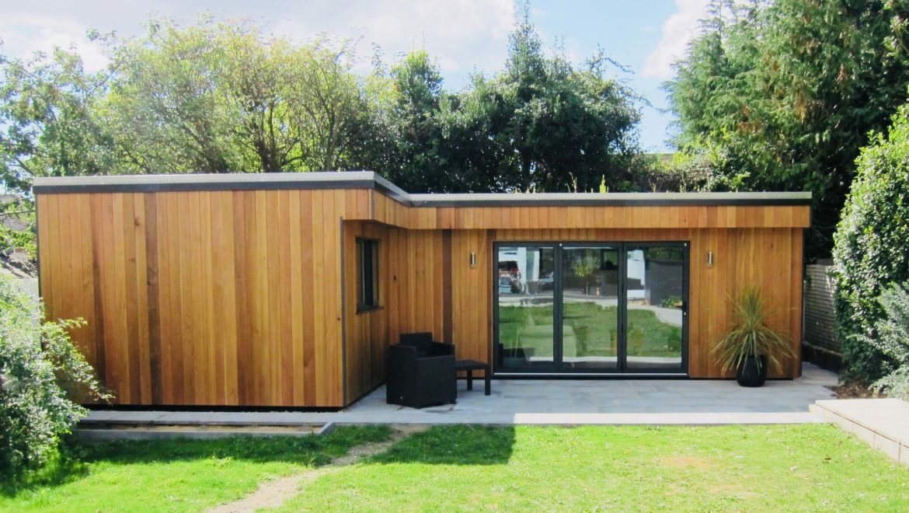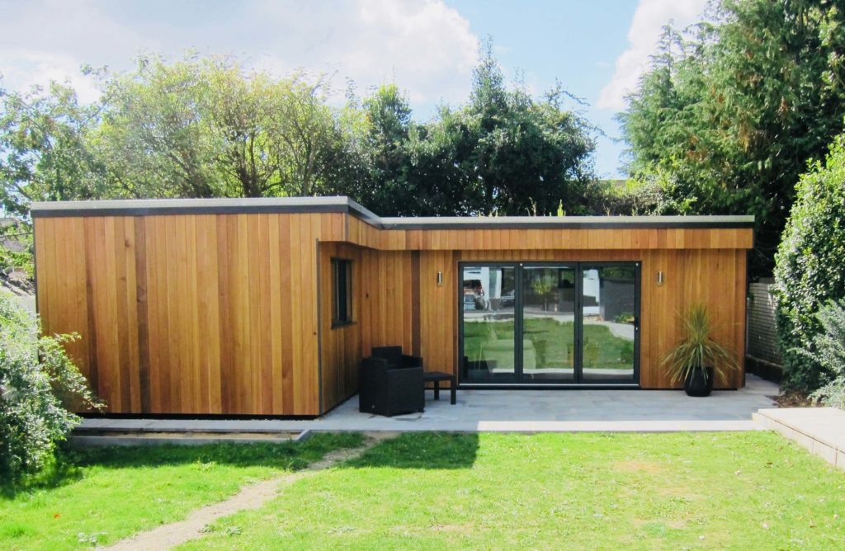A Comprehensive Look at the UK Housing Market in 2023
The UK housing market has always been a subject of intrigue, reflection, and analysis. As we step into 2023, it’s evident that the market is undergoing yet another transformation. Shaped by a multitude of factors including economic shifts, government policies, technological advancements, and societal changes. In this blog post, we’ll delve into the key trends and dynamics defining the UK housing market in 2023.
Supply and Demand Dynamics
One of the most prominent features of the UK housing market in 2023 is the continued imbalance between housing supply and demand. Despite efforts to boost housing construction, the demand for properties, particularly in urban centers, continues to outpace supply. This imbalance has led to increased competition among buyers and upward pressure on property prices, making homeownership an increasingly elusive dream for many.
Rise of Remote Work and Location Preferences
The COVID-19 pandemic accelerated the shift towards remote work, and its effects are still reverberating in the housing market. As remote work becomes more normalized, individuals and families are reevaluating their location preferences. This has led to increased demand for properties in suburban and rural areas, where residents can enjoy a better quality of life, larger spaces, and closer proximity to nature. As a result, commuter towns and smaller cities are experiencing a resurgence in popularity.
Technological Disruption and PropTech
The integration of technology into the housing market has gained significant traction in 2023. PropTech (Property Technology) is revolutionizing the way properties are bought, sold, and managed. Virtual property tours, blockchain-based transactions, and AI-driven property valuation tools have become essential components of the modern real estate experience. These innovations are not only enhancing efficiency but also expanding opportunities for buyers and sellers to interact with the market.
Evolving Buyer Demographics
The demographic composition of property buyers is evolving, bringing new dynamics to the housing market. Millennials, who have long been regarded as a generation facing challenges in homeownership, are now entering their prime earning years. This has translated into a surge in millennial homebuyers, often seeking properties that cater to their preferences for sustainability, energy efficiency, and smart home features.
Government Policies and Affordability
Government policies continue to play a significant role in shaping the UK housing market. In response to affordability concerns, policymakers are exploring various avenues to support first-time buyers and increase the availability of affordable housing. Initiatives such as shared ownership schemes, Help to Buy programs, and incentives for sustainable construction are influencing the way the market functions and how individuals approach homeownership.
Environmental Considerations and Sustainability
Sustainability has emerged as a critical consideration in the UK housing market. Both buyers and developers are placing greater emphasis on energy-efficient and environmentally-friendly properties. The adoption of green building practices, renewable energy solutions, and eco-friendly materials is not only driven by environmental concerns but also by the potential for cost savings over the long term.
Conclusion
The UK housing market in 2023 is a dynamic and multifaceted arena. Shaped by an interplay of economic, technological, and societal forces. As buyers, sellers, and investors navigate this evolving landscape, understanding the trends discussed in this blog can provide valuable insights and inform strategic decisions. From the shifting preferences of remote work to the integration of PropTech and the emphasis on sustainability, the housing market is a reflection of the changing aspirations and values of a society in transition.




