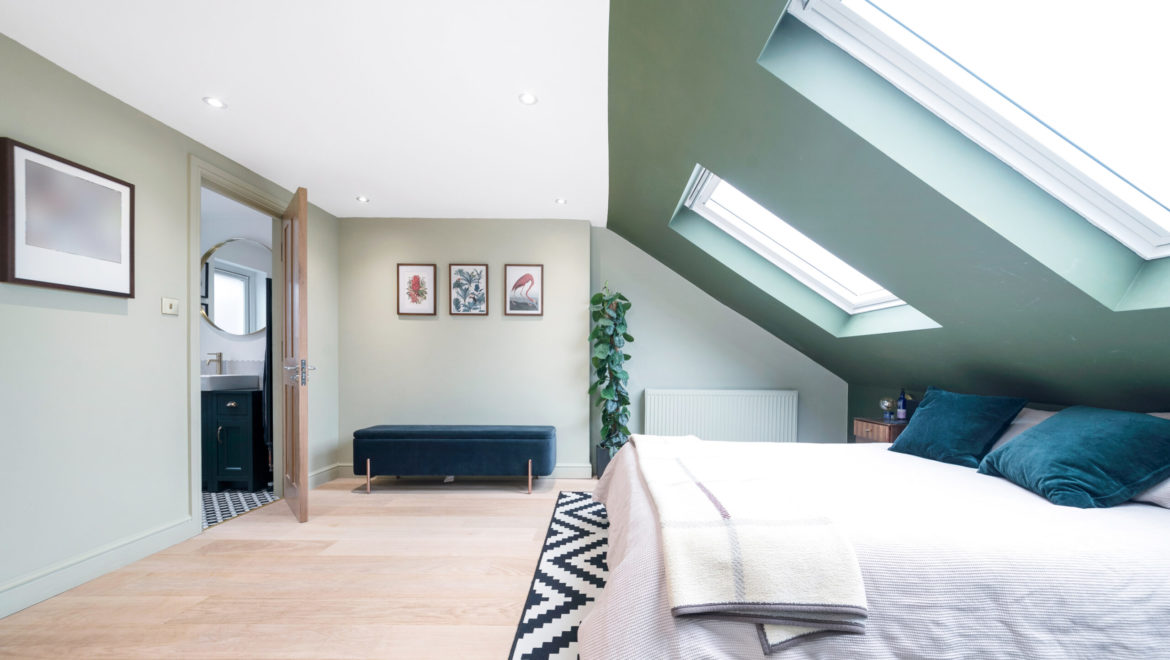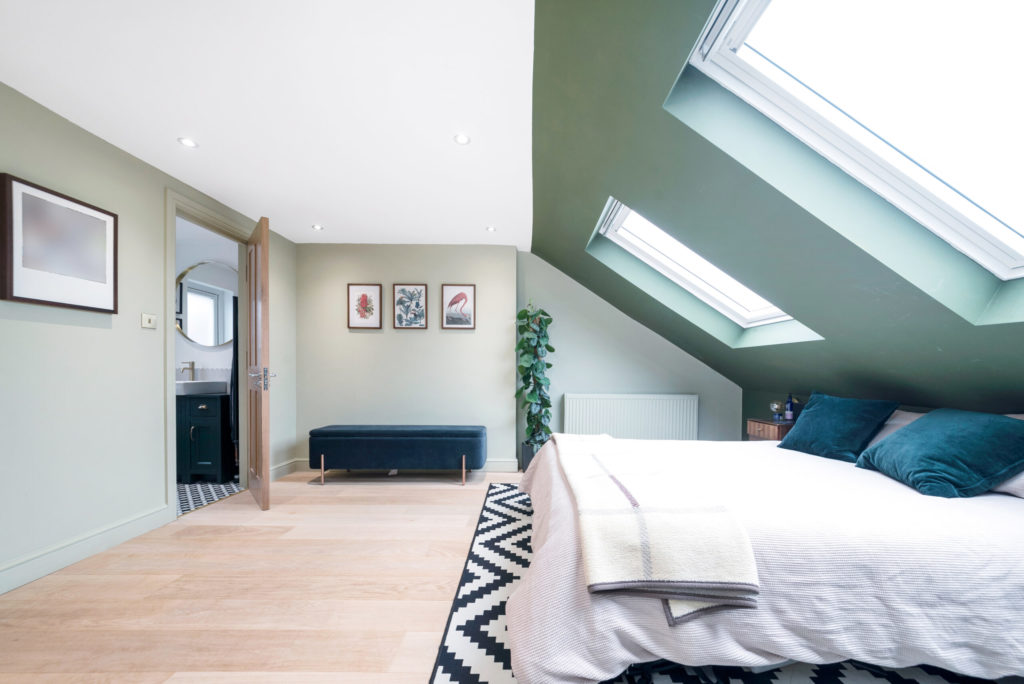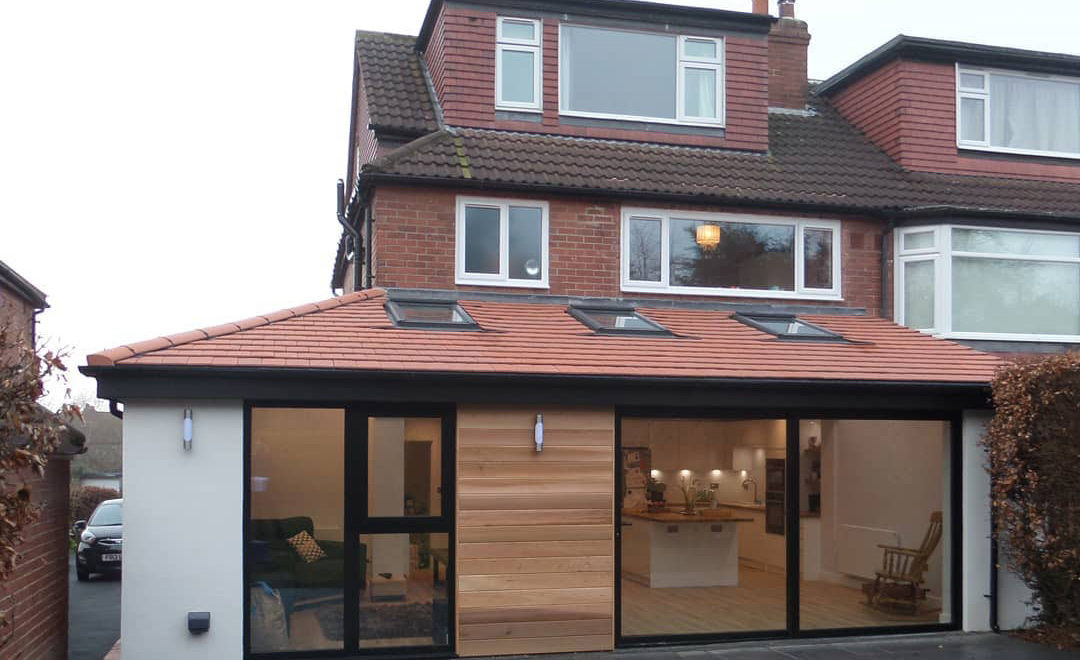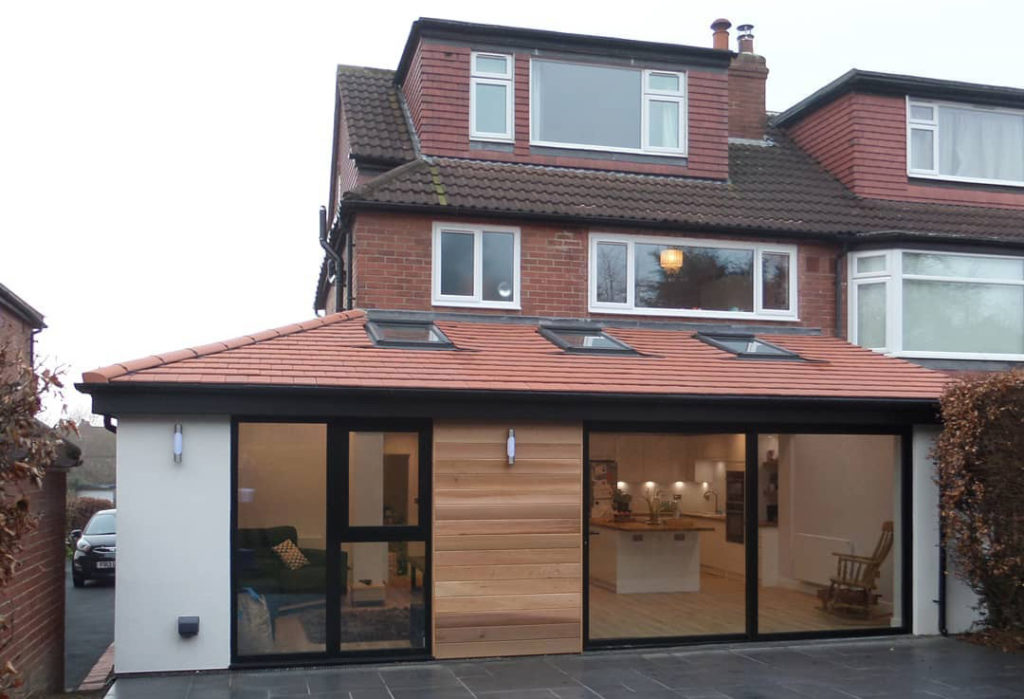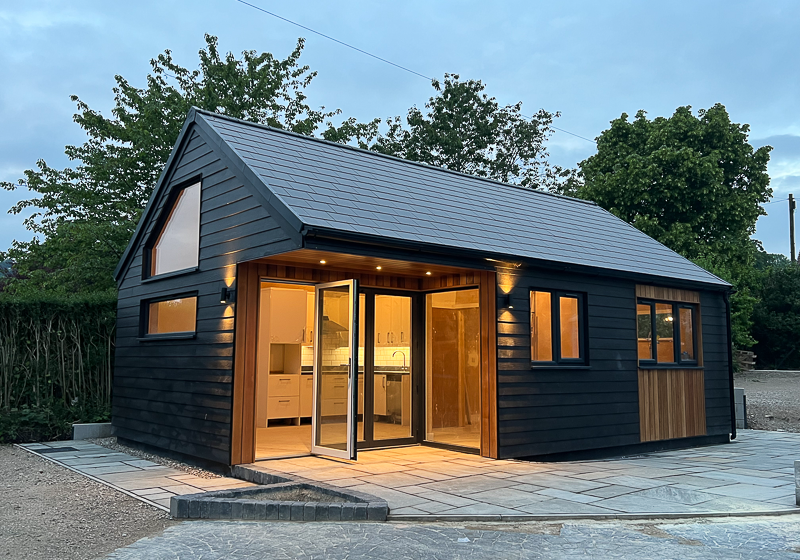Navigating Planning Appeals: Tips for Successfully Contesting Refusals
Firstly, the journey of securing planning permission for a construction project can often be intricate and fraught with challenges. While many applications are granted smoothly, there are instances when a proposal is met with a refusal from the planning authority. When this happens, all is not lost. Planning appeals provide a valuable opportunity for applicants to contest these refusals and present a strong case for reconsideration. In this article, we will explore the ins and outs of planning appeals. Along with practical tips to enhance your chances of success.
Understanding Planning Appeals
A planning appeal is a legal process that allows an applicant to challenge a planning authority’s decision to refuse permission for a proposed development. The process varies by jurisdiction but generally follows a similar structure. Here are the key steps involved:
- Grounds for Appeal: It’s important to understand why your application was rejected. Common reasons include concerns about the impact on the local environment. Insufficient details provided in the application, or conflicts with local planning policies.
- Submission Deadline: So, appeals must typically be submitted within a specified timeframe after the refusal decision. This varies depending on the jurisdiction.
- Preparing the Appeal: A well-prepared appeal is crucial. Gather all relevant documents, including the original planning application, correspondence with the planning authority, and any supporting evidence or expert opinions that strengthen your case.
- Appeal Statement: This is your opportunity to present a comprehensive case, addressing the reasons for refusal and demonstrating how your proposal aligns with planning policies. Be clear, concise, and organized in your arguments.
- Additional Information: So, depending on the specifics of your case, you may be required to provide additional information or updated plans to address the concerns raised by the planning authority.
- Site Visits and Hearings: Some jurisdictions conduct site visits and hearings as part of the appeal process. This is a chance for you to present your case in person and address any questions or concerns.
- Decision: The appeal is reviewed by an independent body or a planning inspector. They will consider all the evidence and make a decision, either upholding the refusal or overturning it.
Tips for Appealing Against Planning Refusal
- Thorough Research: Understand local planning policies and regulations that apply to your proposal. This knowledge will help you tailor your appeal to align with these guidelines.
- Engage with Experts: If your proposal involves technical or specialized aspects, consider consulting experts such as architects, environmental consultants, or traffic engineers. Their input can bolster your case.
- Address Concerns Directly: In your appeal statement, tackle each reason for refusal head-on. Provide clear and compelling arguments supported by evidence to counter these concerns.
- Clear and Concise Communication: Present your case in a coherent and easy-to-understand manner. Avoid jargon and technical language that could confuse the decision-makers.
- Visual Aids: Utilize diagrams, plans, and images to visually communicate your proposal. Furthermore, these aids can effectively convey your vision to the decision-makers.
- Demonstrate Public Benefit: If your proposal contributes positively to the community, emphasize these benefits in your appeal. This could include job creation, improved amenities, or enhanced aesthetics.
- Engage with the Community: So, if local opposition played a role in the refusal, engage with the community to address their concerns and highlight any modifications you’ve made to accommodate them.
- Maintain Professionalism: Keep all communications and interactions with the planning authority respectful and professional. A cooperative approach can influence the decision-makers positively.
- Be Open to Compromise: While it’s essential to uphold the core aspects of your proposal, be open to making reasonable changes that address specific concerns.
- Legal Assistance: In complex cases, seeking legal counsel or the advice of a planning consultant can provide you with valuable guidance and support.
Conclusion
Finally, planning appeals offer a second chance to secure approval for your proposed development, even after facing a refusal from the planning authority. By meticulously preparing your appeal, addressing concerns, and presenting a well-structured case, you can significantly enhance your chances of success. In addition, remember, persistence, professionalism, and a clear demonstration of how your proposal aligns with planning policies will play a pivotal role in influencing the decision-makers’ reconsideration.





