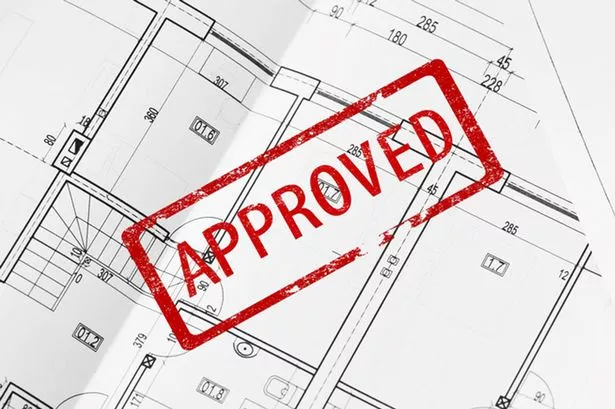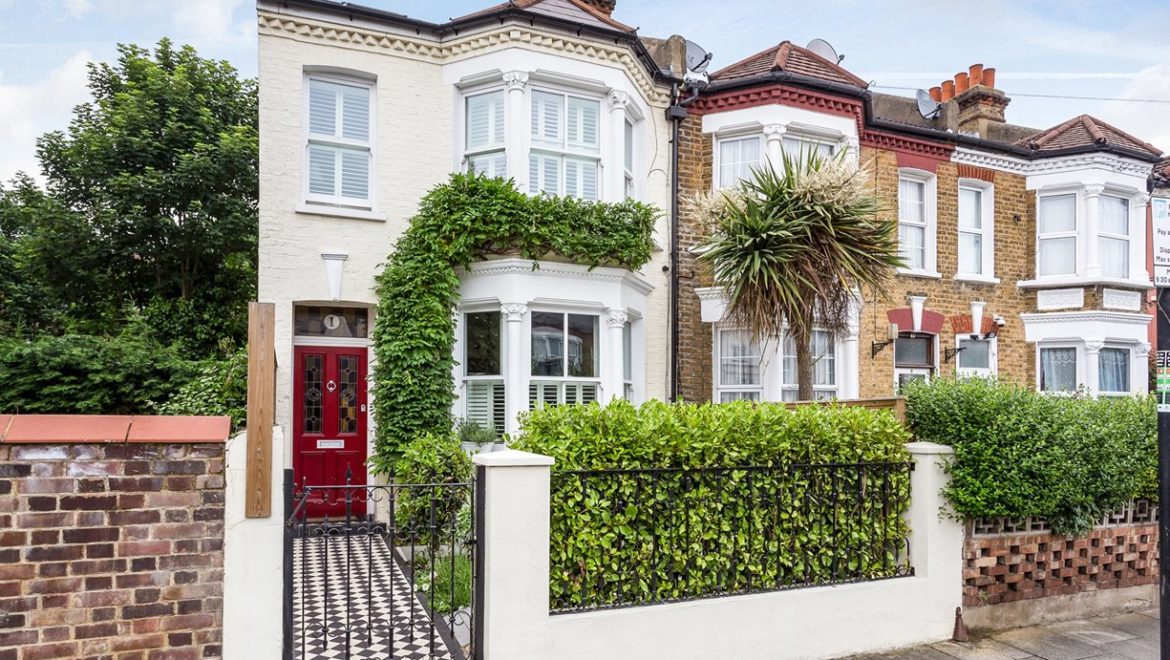Navigating the UK Planning Application Process: A Comprehensive Guide
The UK planning application process plays a vital role in shaping our built environment, ensuring that development projects adhere to regulations and meet the needs of local communities. Whether you’re a homeowner, developer, or local authority, understanding this process is essential. In this article, we will delve into the intricacies of the UK planning application process, outlining key stages, considerations, and tips for success.
Pre-application Stage –
Before submitting a planning application, it is advisable to engage in pre-application discussions with the relevant local planning authority (LPA). This stage helps clarify expectations, identify potential challenges, and gather feedback. Early engagement can save time, improve the quality of your application, and foster a positive relationship with the LPA.
Submission of the Planning Application –
Once you have completed the necessary preparations, it’s time to submit your planning application to the LPA. The application will typically include detailed plans, drawings, design statements, and any additional supporting documents required. It is crucial to ensure that your application is complete, accurate, and addresses all relevant planning policies and guidelines.
Validation and Registration –
Upon receiving your application, the LPA will review it for validation. This process confirms that all necessary information and fees are provided. Missing or incomplete documents can result in delays, so thoroughness is key. Once validated, your application will be registered, and a unique reference number will be assigned.
Public Consultation and Notification –
Most planning applications require public consultation, where neighbours, community groups, and other stakeholders could review and provide feedback on the proposed development. The LPA will display site notices, publish notices in local newspapers, and, in some cases, notify adjacent property owners directly. Feedback received during this stage will be considered in the decision-making process.
Evaluation and Decision Making –
The LPA will assess your application based on relevant planning policies, national guidance, and local development plans. They will consider factors such as design, impact on the local area, sustainability, and compliance with building regulations. The timeframe for decision-making varies, but authorities strive to provide decisions within eight weeks for most applications. In complex cases or larger developments, the process may take longer.
Planning Conditions and Negotiation –
If planning permission is granted, it may be subject to specific conditions that must be met before construction can commence. These conditions could include requirements for affordable housing, landscaping, or drainage. You may have the opportunity to negotiate conditions with the LPA to ensure they are practical and achievable while meeting their objectives.
Appeals and Judicial Review –
In the event of a refused planning application or unfavourable conditions, you have the right to appeal the decision. The appeal process involves submitting an appeal to the Planning Inspectorate, an independent body responsible for reviewing planning decisions. In some cases, you may also consider a judicial review if you believe the decision-making process was flawed or unlawful.
Tips for Success:
- Engage early with the LPA and seek professional advice when preparing your application.
- Familiarize yourself with local planning policies and guidelines to ensure compliance.
- Communicate and consult with local communities and stakeholders to address concerns and gather support.
- Provide a comprehensive and well-presented application with clear plans and supporting documentation.
- Be responsive to feedback and consider making amendments to address concerns raised.
- Maintain a professional and cooperative approach when interacting with the LPA throughout the process.
- If necessary, consider engaging planning consultants or professionals with expertise in navigating the planning system.
Conclusion –
The UK planning application process is a complex yet crucial procedure that governs development and land use across the country. By understanding the stages, requirements, and considerations involved, applicants can navigate this process with greater efficiency and success. Engaging early, conducting thorough research, and seeking professional guidance can significantly improve the chances of obtaining planning permission and delivering projects that benefit both the individual and the local community.











