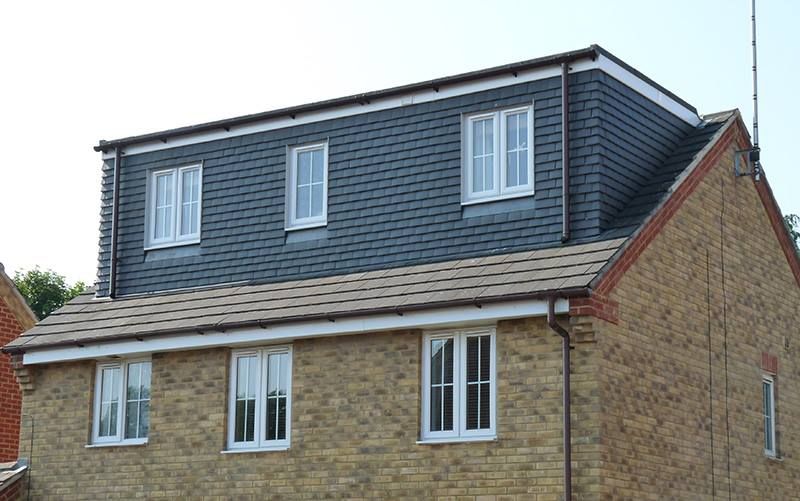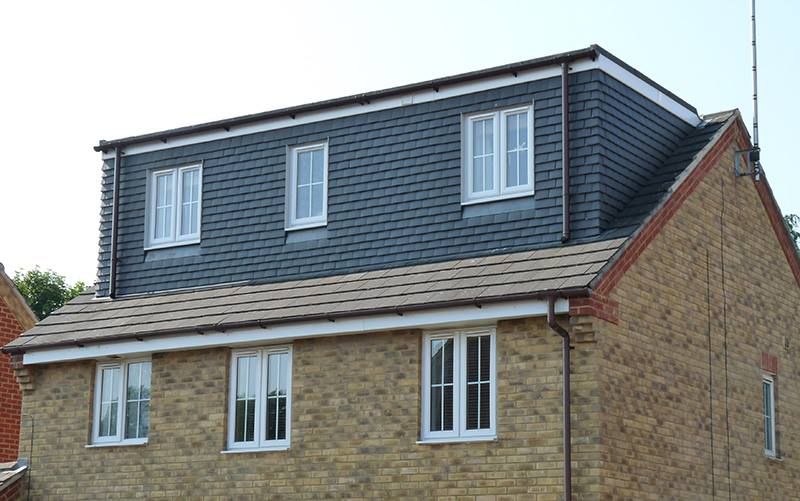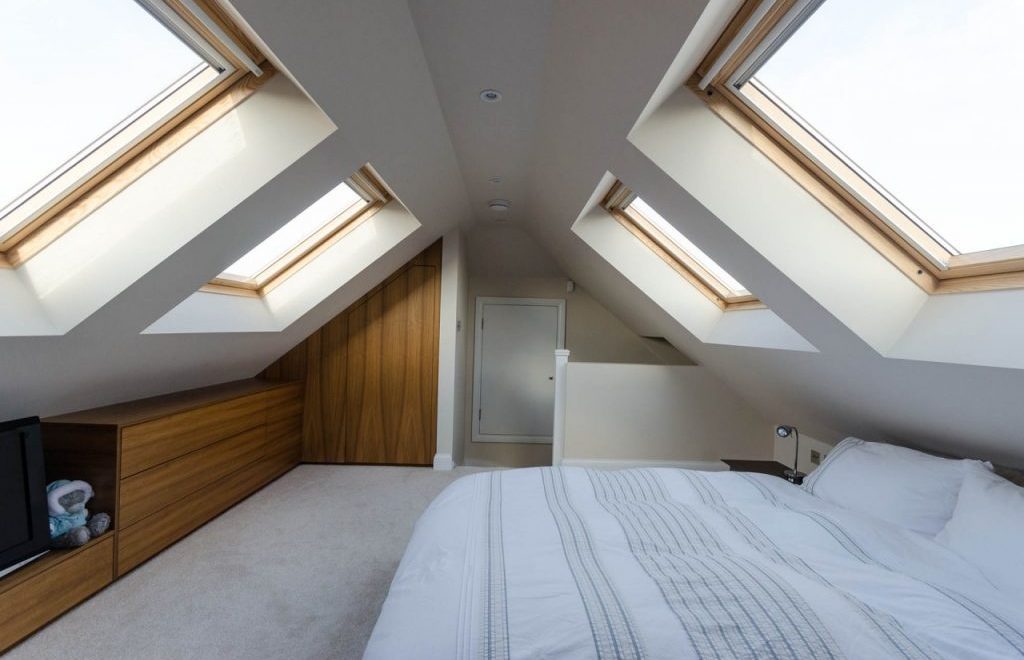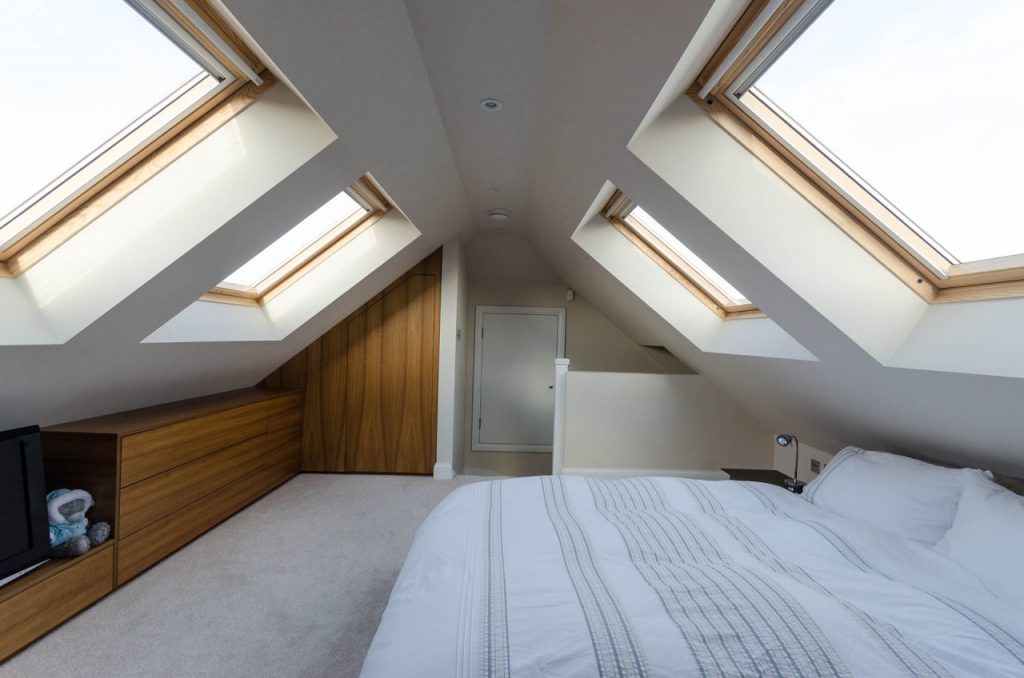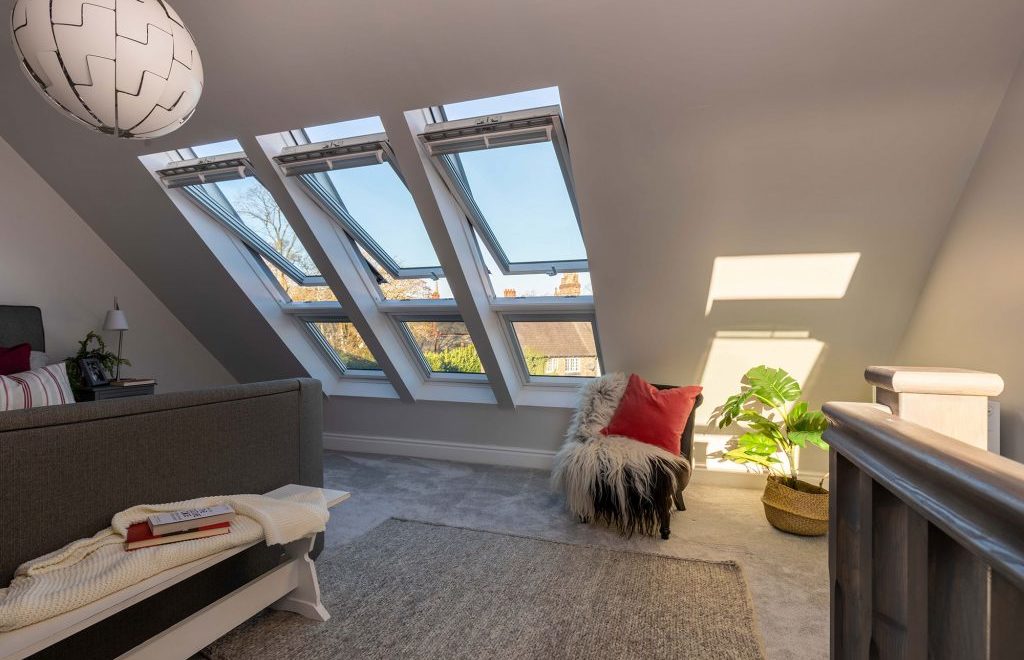Things You Need To Know When Converting Your Bungalow
Converting your bungalow by extending upwards or adding another storey is a great way to add lots of space at an affordable price. If you have a larger property you may be able to extend the back and the side of the property.
Converting the loft –
You can extend upward. There are four main types of loft conversions that can be suited for bungalows. They are a dormer loft conversion, a hip to gable conversion, a Velux conversion, or a mansard loft conversion. Before you decide on what conversion you like you should get advice on the best type of conversion for your bungalow, depending on its existing structure.
Most bungalow loft conversions don’t require planning permission and it comes under permitted development. As long as they meet some key conditions:
- Firtsly, if your bungalow is in a conservation area or an area of outstanding natural beauty then you will need to apply for planning permission.
- Secondly, you’re not allowed to raise the height of the roof
- On the main elevation facing the highway, you’re not allowed to construct dormers or anything that projects out of the roof.
- No balconies or raised platforms are permitted
- Finally, materials must be similar in appearance to the existing bungalow
One of the big attractions of converting a bungalow loft is that it is usually a lot cheaper than a conversion in a regular home. A simple conversion would likely cost around £20,000 to £25,000 for a standard bedroom. Whereas, if you want to add dormer windows and an En suite the prices could be around £40,00. The most a loft conversion could cost with everything included could be around £65,000.
A typical bungalow loft conversion can take about 6 to 8 weeks. Although if you have to apply for planning permission you would need to add a couple of months to the timescale.
Bungalow Extension –
You do not need planning permission for an extension if you build within your permitted development rights. Without planning permission, you can build up to 6 meters or 8 depending on if your house is detached. The average single-storey bungalow extension cost is around £1875 per meter square.
Homeowners in the UK could add up to £100,000 to the value of their homes by converting their property.



