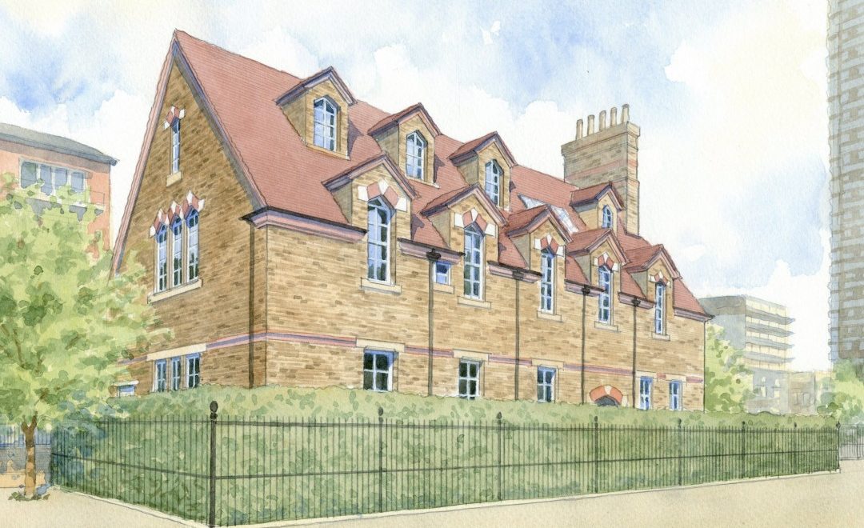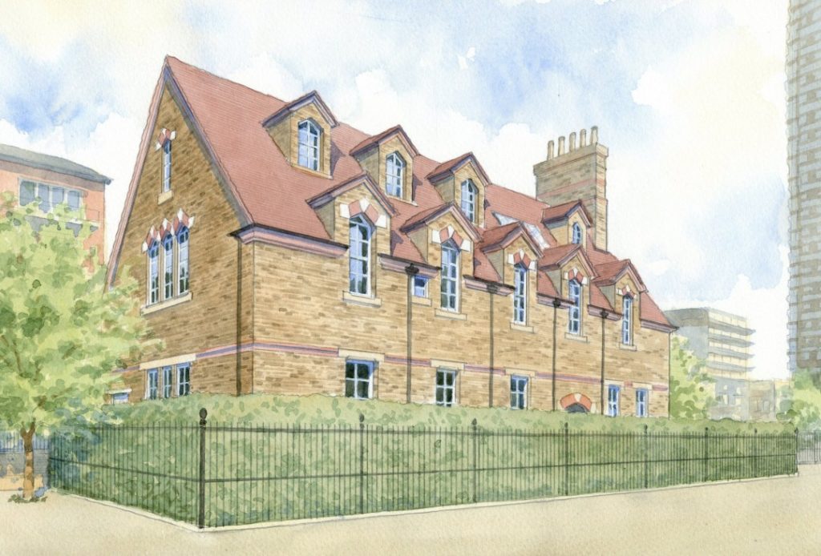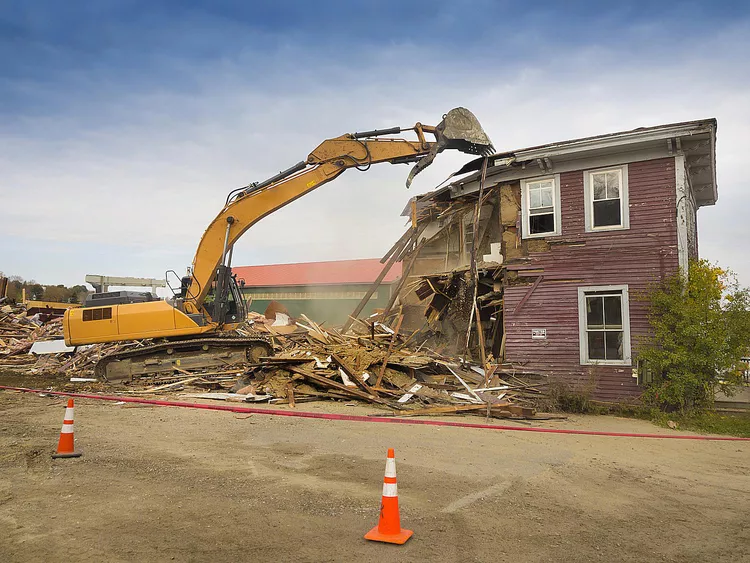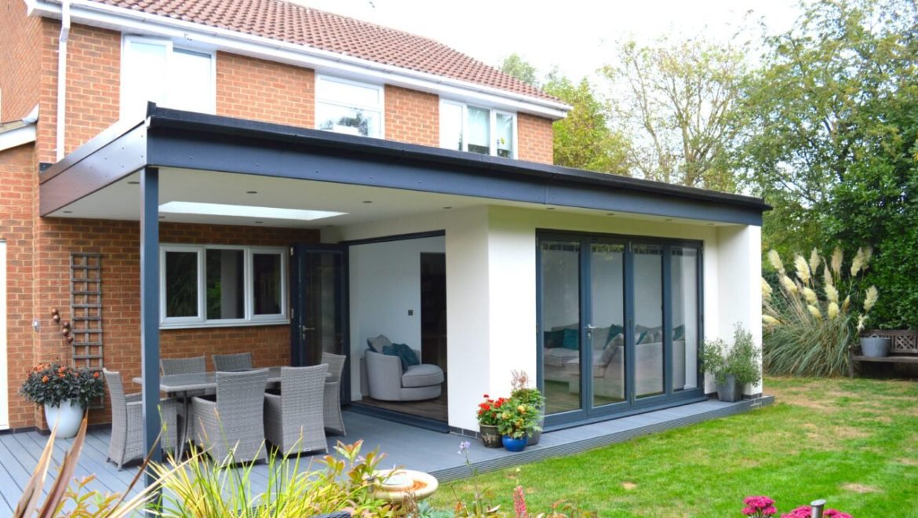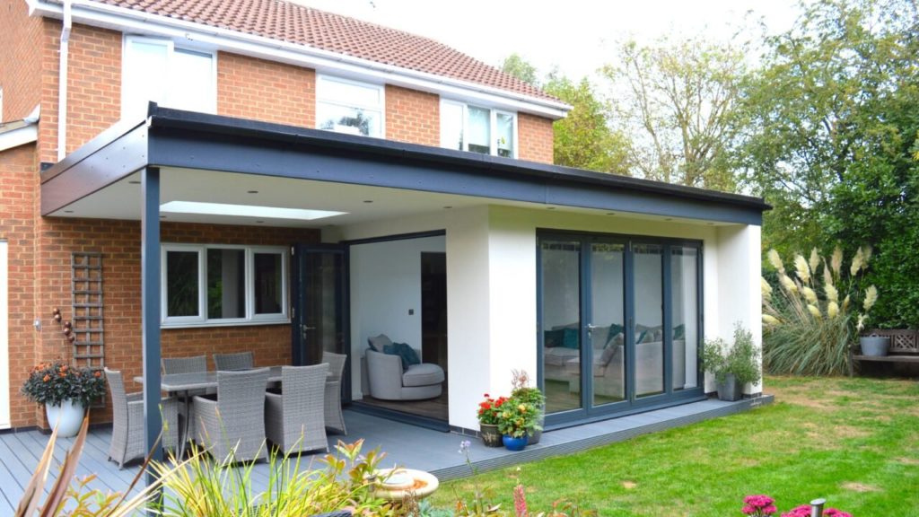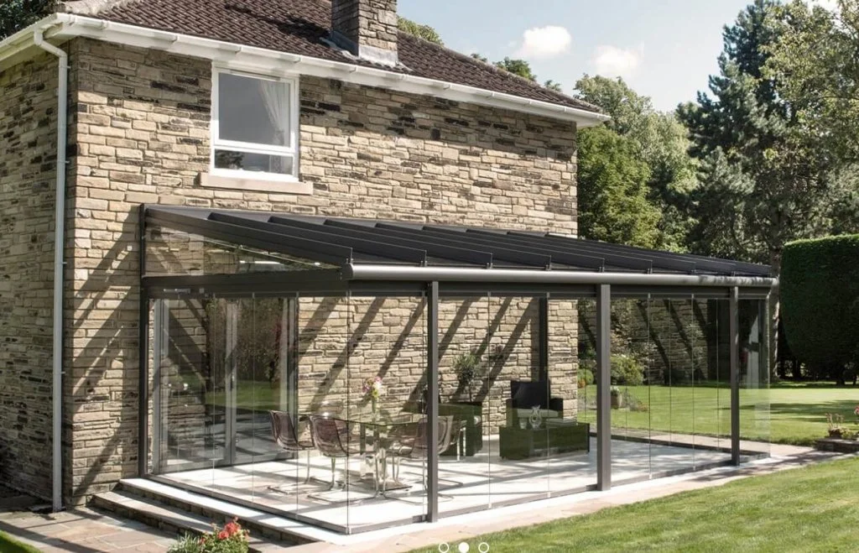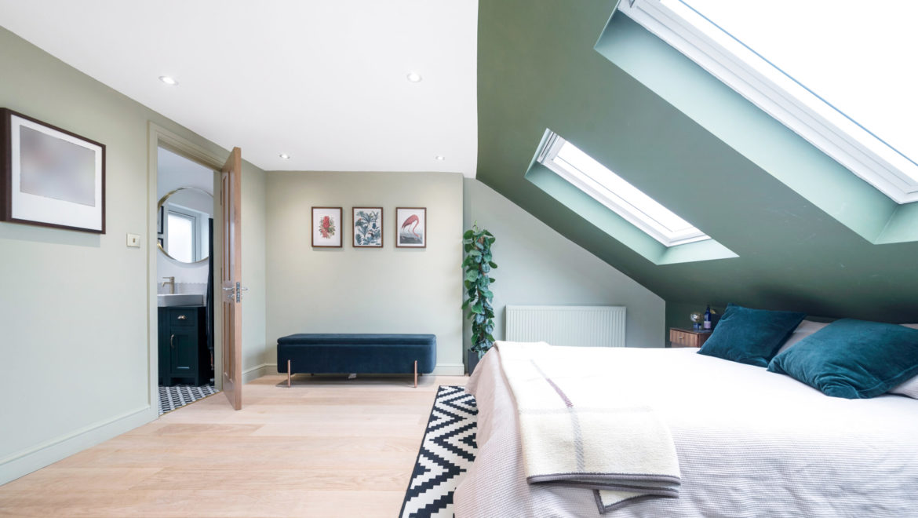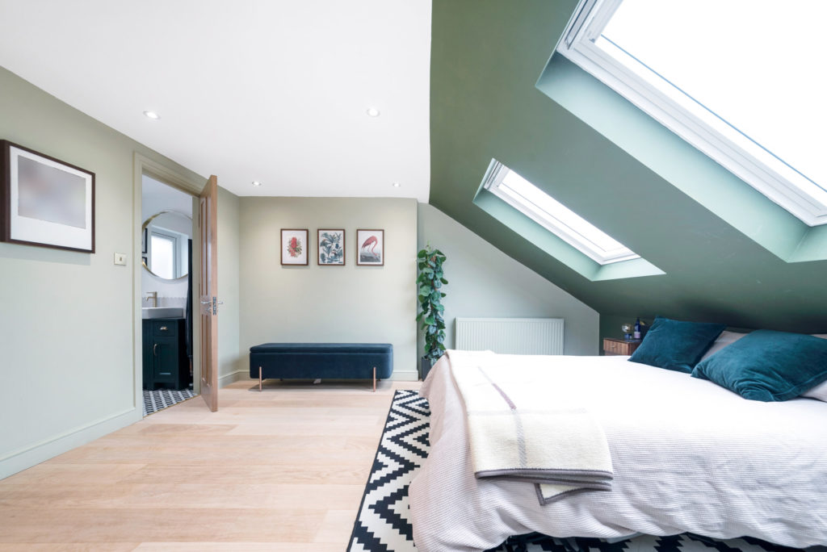Architectural Styles Across the Ages: A Journey Through Time
Architecture is a powerful form of expression that reflects the values, technology, and aesthetics of a particular era. Throughout history, architectural styles have evolved and adapted to the changing needs and tastes of societies. Each age has left its mark on the built environment. Creating a fascinating tapestry of styles that tell the story of human civilization. In this blog, we will embark on a journey through time to explore some of the most prominent architectural styles that have shaped our world.
Ancient Egyptian Architecture
Our journey begins in ancient Egypt, where architecture played a central role in religious and funerary practices. The most iconic structures of this era are the pyramids, such as the Great Pyramid of Giza. Characterized by massive stone blocks and precise alignments, Egyptian architecture was a testament to the civilization’s reverence for the afterlife and their mastery of construction techniques.

Classical Greek and Roman Architecture
The next stop on our journey takes us to classical Greece and Rome. Where architects like Ictinus and Vitruvius laid the foundations for enduring architectural principles. Greek architecture featured Doric, Ionic, and Corinthian columns, while Roman architects expanded upon these elements. Introducing innovations like the arch, dome, and aqueducts. The Parthenon in Athens and the Colosseum in Rome stand as enduring symbols of this era’s architectural prowess.

Gothic Architecture
Moving forward to the Middle Ages, we encounter the Gothic style. This period witnessed the construction of magnificent cathedrals, such as Notre-Dame Cathedral in Paris and Chartres Cathedral in France. Characterized by pointed arches, ribbed vaults, and flying buttresses, Gothic architecture aimed to inspire awe and create a connection between heaven and earth through its towering spires and intricate stained glass windows.

Renaissance Architecture
The Renaissance marked a return to the classical ideals of ancient Greece and Rome. Architects like Filippo Brunelleschi and Andrea Palladio incorporated principles of symmetry, proportion, and perspective into their designs. The result was a revival of classical elements in structures like the Florence Cathedral and the Palladian villas of Italy.

Baroque and Rococo Architecture
As we move into the 17th and 18th centuries, we encounter the Baroque and Rococo styles. Known for their ornate and elaborate designs. Baroque architects like Gian Lorenzo Bernini created grandiose structures like St. Peter’s Basilica in Rome, characterized by dramatic curves and dynamic compositions. Rococo, on the other hand, introduced a more playful and whimsical aesthetic. As seen in the Palace of Versailles in France.

Neoclassical and Beaux-Arts Architecture
The 18th and 19th centuries witnessed a resurgence of interest in classical architecture. Neoclassical architects like Thomas Jefferson and Étienne-Louis Boullée drew inspiration from ancient Greece and Rome, resulting in iconic buildings like the United States Capitol and the Arc de Triomphe. Meanwhile, the Beaux-Arts style, with its emphasis on grandeur and decorative elements, left its mark on structures like the Paris Opera House.

Modernism and Contemporary Architecture
The 20th century brought a radical departure from traditional styles with the advent of Modernism. Architects like Le Corbusier and Frank Lloyd Wright embraced simplicity, functionality, and innovative materials. Iconic examples include the Villa Savoye and Fallingwater. Contemporary architecture, which continues to evolve today, encompasses a wide range of styles and approaches, from the glass skyscrapers of New York City to the sustainable designs of the 21st century.

Conclusion
Architectural styles across the ages reflect the evolving aspirations, aesthetics, and technological advancements of humanity. From the awe-inspiring pyramids of Egypt to the sleek skyscrapers of the present day, each era has left its unique mark on the built environment. Exploring these architectural styles is not only a journey through time but also a testament to human creativity and the enduring desire to create structures that inspire, delight, and endure. As we continue to build our future, it’s worth remembering and celebrating the rich tapestry of architectural history that has brought us to where we are today.







