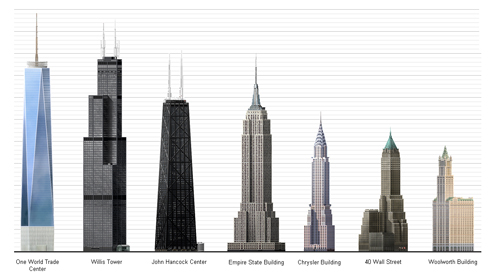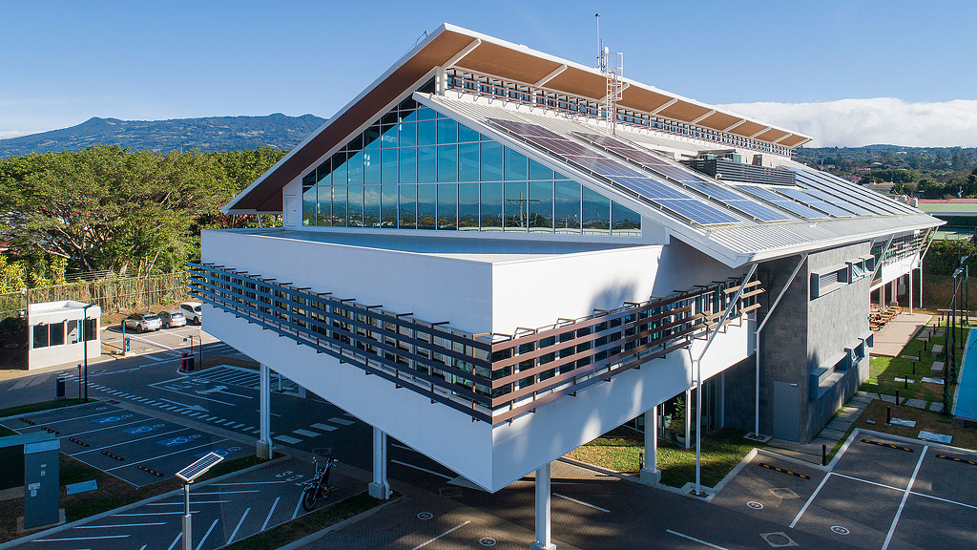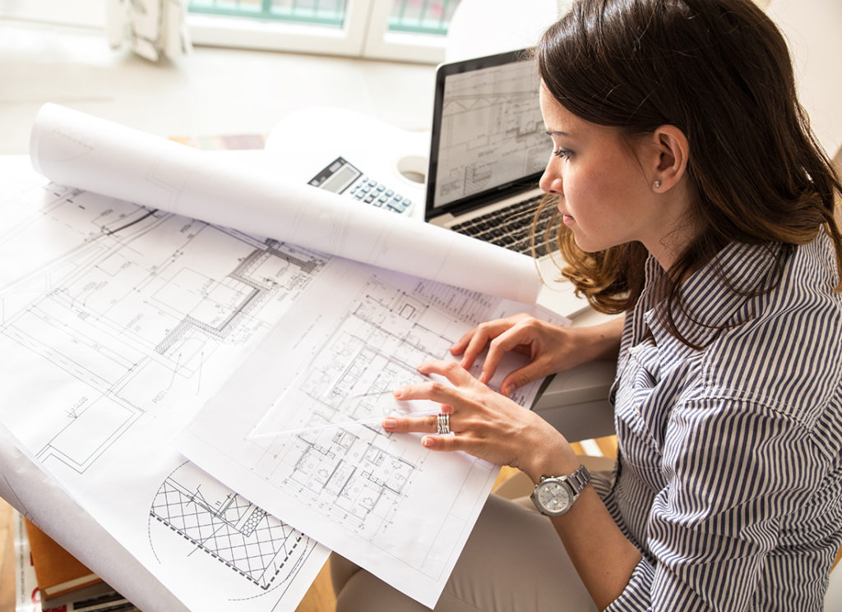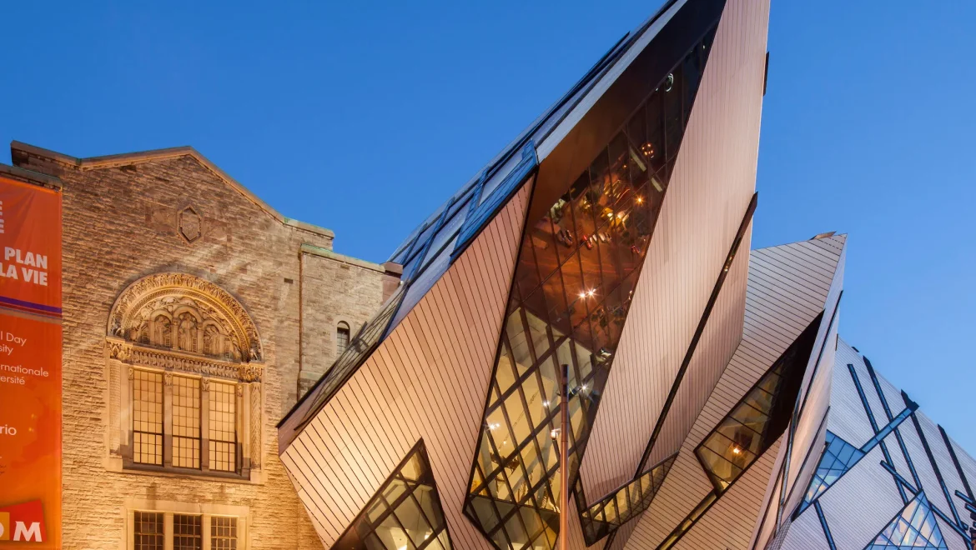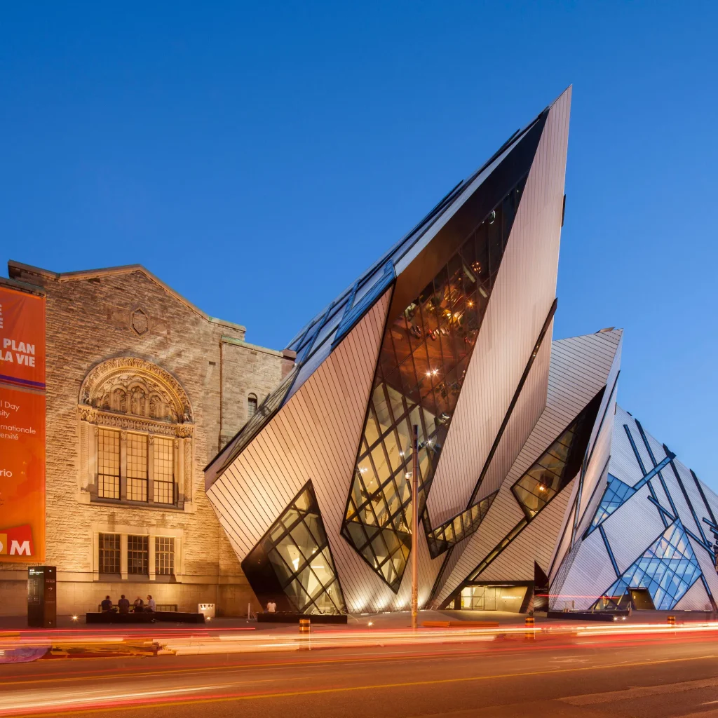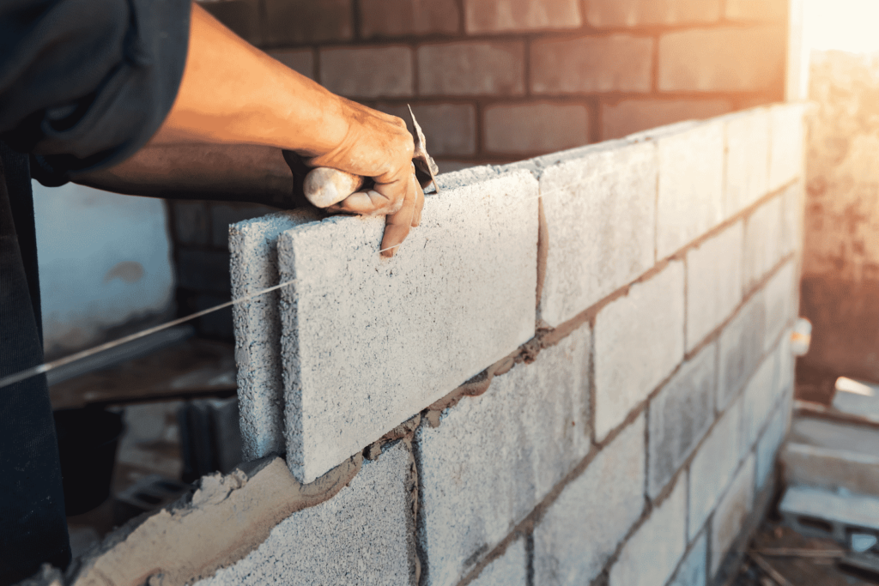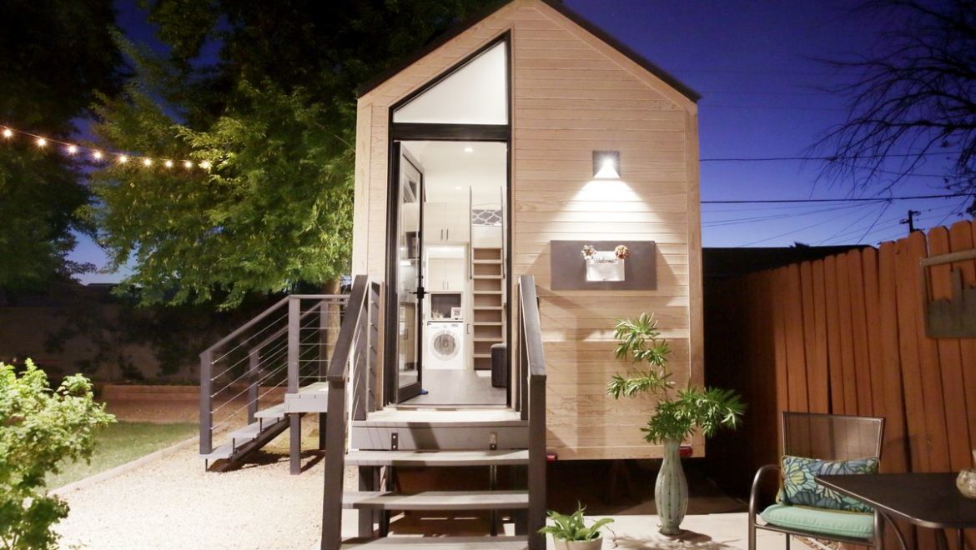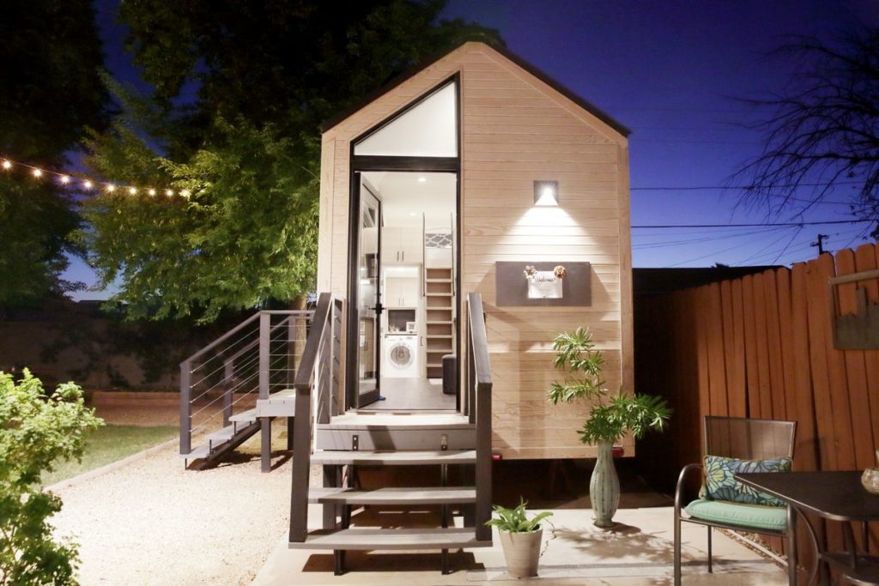The Evolution of Skyscrapers: From Steel Giants to Green Towers
Skyscrapers have long been a symbol of human ambition, innovation, and progress. These towering giants have dominated city skylines for over a century. And their evolution reflects our changing priorities, technologies, and environmental consciousness. In this blog, we’ll take a journey through time to explore the fascinating evolution of skyscrapers. From the early steel giants to the eco-friendly green towers that define modern architecture.
The Birth of Skyscrapers
The first skyscrapers emerged in the late 19th century in response to the increasing need for office and residential space in rapidly growing cities like Chicago and New York. The technological innovation that made this possible was the use of steel frames and elevators. The Home Insurance Building in Chicago, completed in 1885, is often credited as the world’s first skyscraper, standing at a mere 10 stories. However, this modest height was just the beginning.
The Steel Giants
As the 20th century progressed, skyscrapers reached new heights, both figuratively and literally. Innovations in construction techniques, such as the use of reinforced concrete and advanced steel framing systems, allowed architects to design taller and more daring structures. Iconic skyscrapers like the Empire State Building (completed in 1931) and the Chrysler Building (completed in 1930) became symbols of American ingenuity during the early 20th century.
These steel giants not only changed city skylines but also transformed the way people lived and worked. They offered vertical solutions to the limited space in crowded urban areas, providing opportunities for vertical communities and commercial centers.
The Green Revolution
While steel giants were towering achievements in engineering and design, they came with a significant environmental cost. High energy consumption, heat island effects, and limited sustainability practices were some of the drawbacks associated with these early skyscrapers. As the world’s awareness of environmental issues grew, so did the need for more sustainable building practices.
The 21st century ushered in a new era of skyscraper design – the green tower. These environmentally conscious structures are designed with a focus on energy efficiency, sustainability, and reducing their carbon footprint. Some of the key features of green towers include:
- Energy-Efficient Design: Green towers incorporate passive design principles, such as natural ventilation and daylight harvesting, to reduce energy consumption.
- Renewable Energy Sources: Many green skyscrapers are equipped with solar panels, wind turbines, or other renewable energy sources to generate clean power on-site.
- Green Roofs and Gardens: Rooftop gardens and green roofs not only provide insulation but also create green spaces in the urban environment, improving air quality and reducing the heat island effect.
- Water Efficiency: Sustainable skyscrapers use advanced water-saving technologies like rainwater harvesting and greywater recycling.
- Eco-Friendly Materials: From sustainable wood to recycled steel, green towers prioritize the use of environmentally friendly building materials.
Prominent examples of green towers include One Bryant Park in New York City and the Shanghai Tower in China, both of which have received LEED (Leadership in Energy and Environmental Design) Platinum certification, the highest standard for sustainable building practices.
The Future of Skyscrapers
As we look to the future, skyscrapers will continue to evolve, pushing the boundaries of technology, sustainability, and design. Concepts like vertical forests, 3D-printed buildings, and even spaceports atop skyscrapers are no longer science fiction but potential realities.
The evolution of skyscrapers from steel giants to green towers reflects our changing values and our commitment to a more sustainable and environmentally responsible future. As urbanization continues to grow, skyscrapers will play a crucial role in addressing the challenges of space constraints, energy consumption, and climate change in our rapidly expanding cities.
Conclusion
Skyscrapers have come a long way since their inception in the late 19th century. From steel giants that symbolized industrial prowess to green towers that represent our commitment to a sustainable future, these architectural marvels continue to shape our cities and our way of life. As technology and innovation continue to advance, we can only imagine what breathtaking skyscrapers the future holds, but one thing is for certain – they will continue to redefine our skylines and our aspirations.
