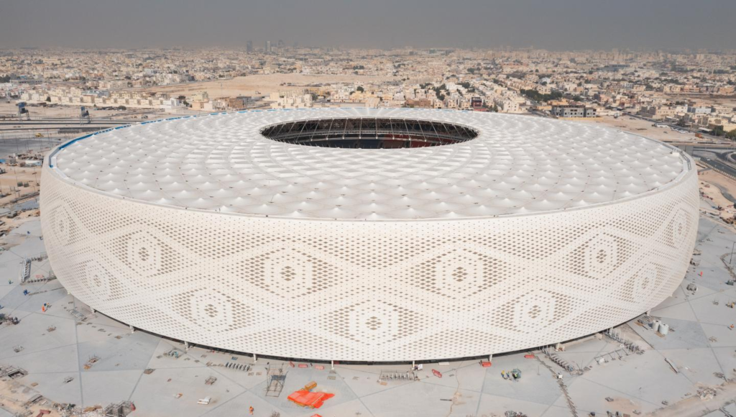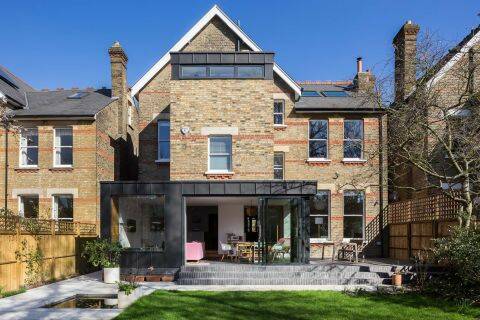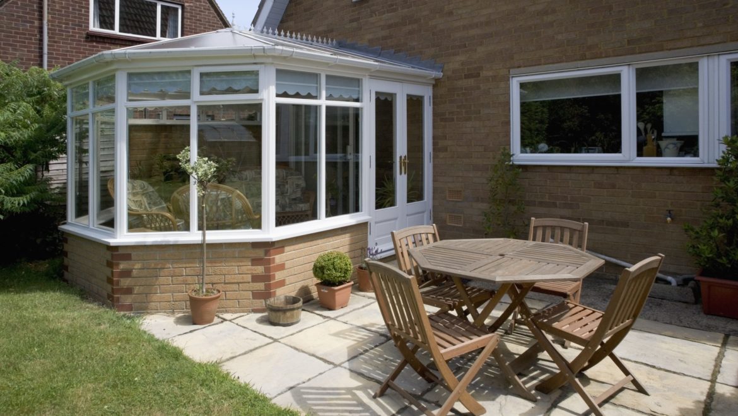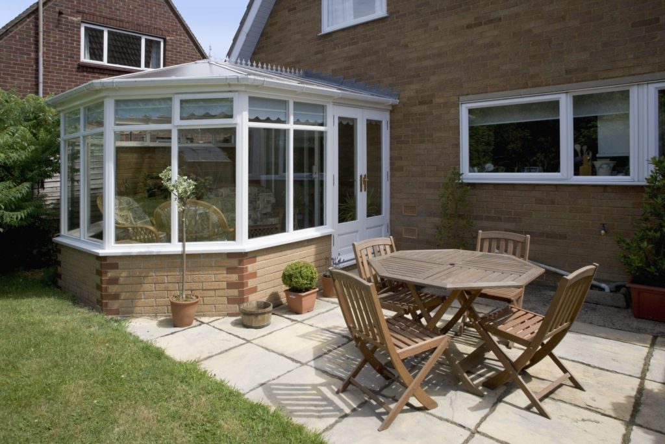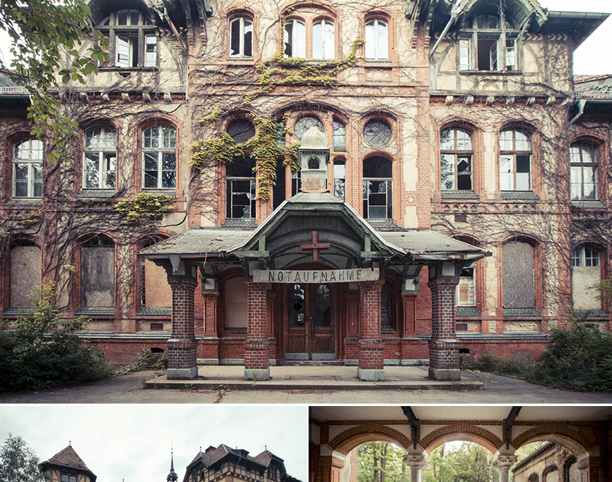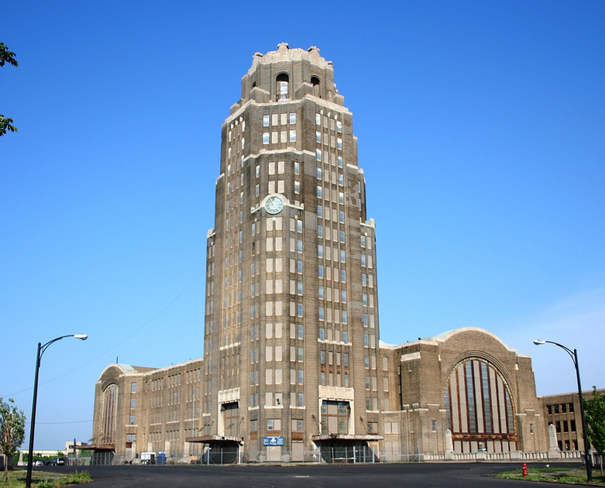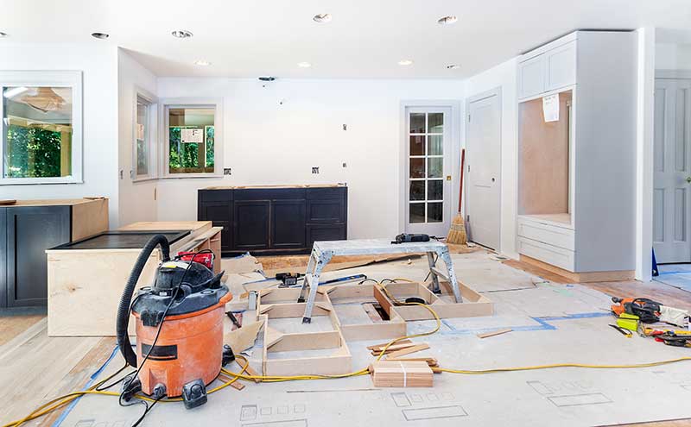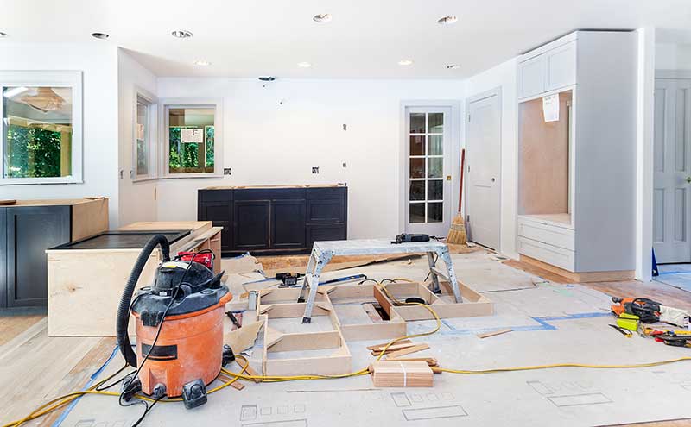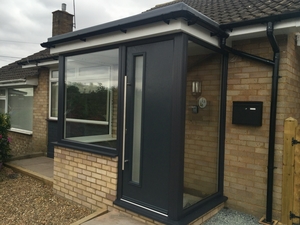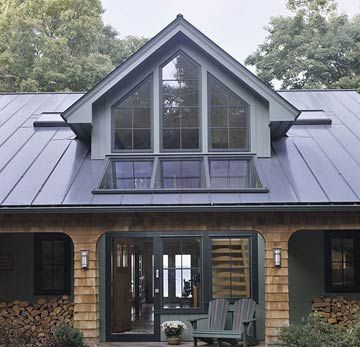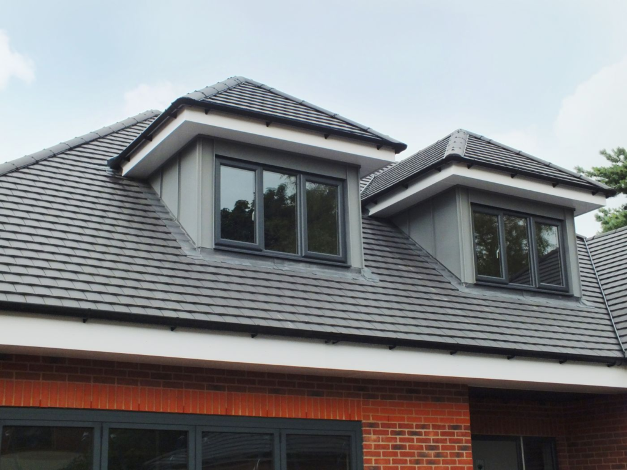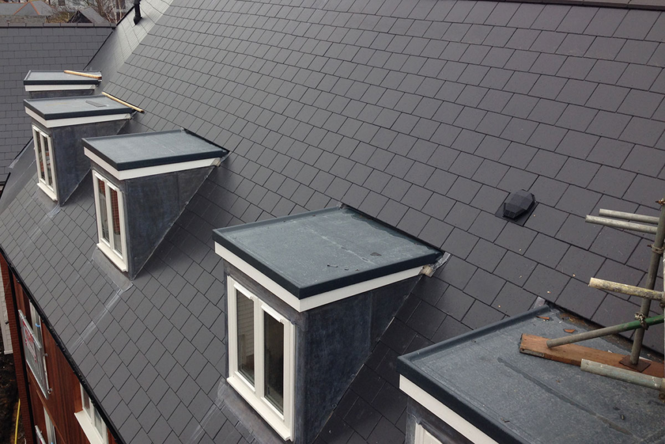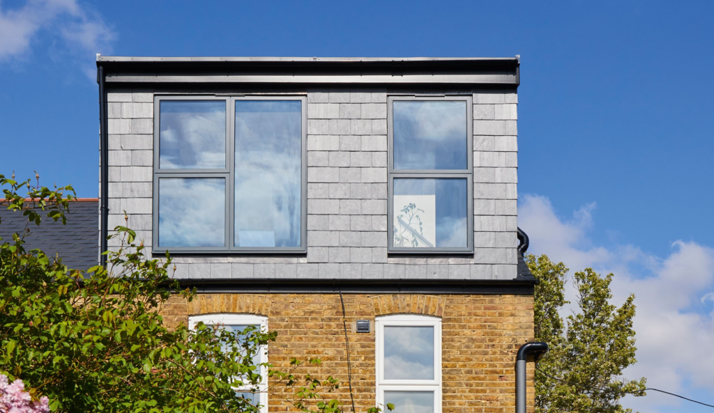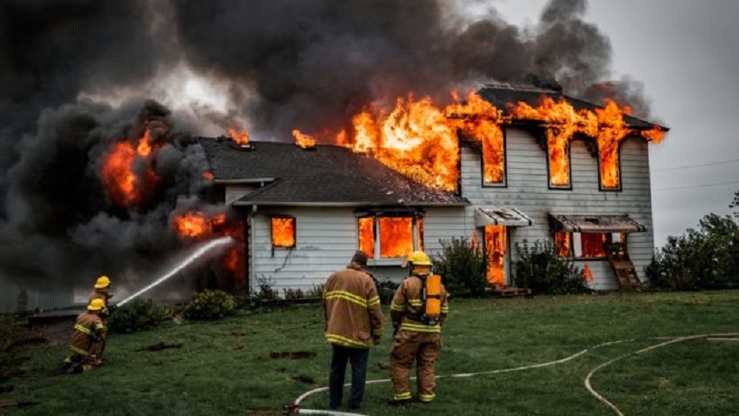Qatar world cup: The £220 billion stadium constructions.
Qatar 2022 will be the first middle eastern country to host the world cup. The world cup in Qatar will take place in 8 stadiums during November and December. 7 of the 8 stadiums are brand new and underwent a huge redevelopment.
Since Qatar was awarded the event in 2010, the country has been developing infrastructure which is able to accommodate all of the visitors.
Which cities are the stadiums in?
The Qatari cities that are hosting the tournaments and build new stadiums are:
- Firstly, Al Wakrah
- Al Khor
- Al Rayyan
- Doha
- Finally, Lusail
How much did the construction of each stadium cost?
Lusail Iconic Stadium –
Firstly, Lusail iconic stadium is the biggest that was built, with a capacity of 80,000 and it’s based in Lusail, Qatar. The stadium was designed by British firm Foster + partners, and populous. Its exterior design replicates bowls, vessels, and other art pieces of the Arab and Islamic world. Its construction began in 2017 and opened in November 2021 with a reported cost of £680 million.

Al Bayt Stadium –
Secondly, the Al Bayt is a multi-purpose stadium in the coastal town of Al Khor, Qatar. It has a capacity of 60,000 making it one of the larger arenas. The construction began in November 2021 and it was completed by the end of 2021. The main inspiration for the design of the exterior was a large Arabic tent. In addition, the construction reportedly cost £718 million.

Al Janoub Stadium –
This is a retractable roof stadium in Al Wakrah, Qatar. The stadium was designed by Iraqi-British architect Zaha Hadid, built 2014-2019. So, the stadium features a curvilinear Postmodernist and neo-futurist design. The appearance of the roof was inspired by the sails of traditional Dhow boats. The capacity of the stadium is 40,000, and it is reported to cost £555 million to build.

Ahmad Bin Ali Stadium –
The Ahmad Bin Ali Stadium is a multi-purpose stadium in Al Rayyan, Qatar. The former stadium, built in 2003, had a seating capacity of 21,282 and was demolished in 2015.The new Al Rayyan Stadium has a seating capacity of 44,740. Also, it was opened in December 2020 and its reported cost was about £305 million.
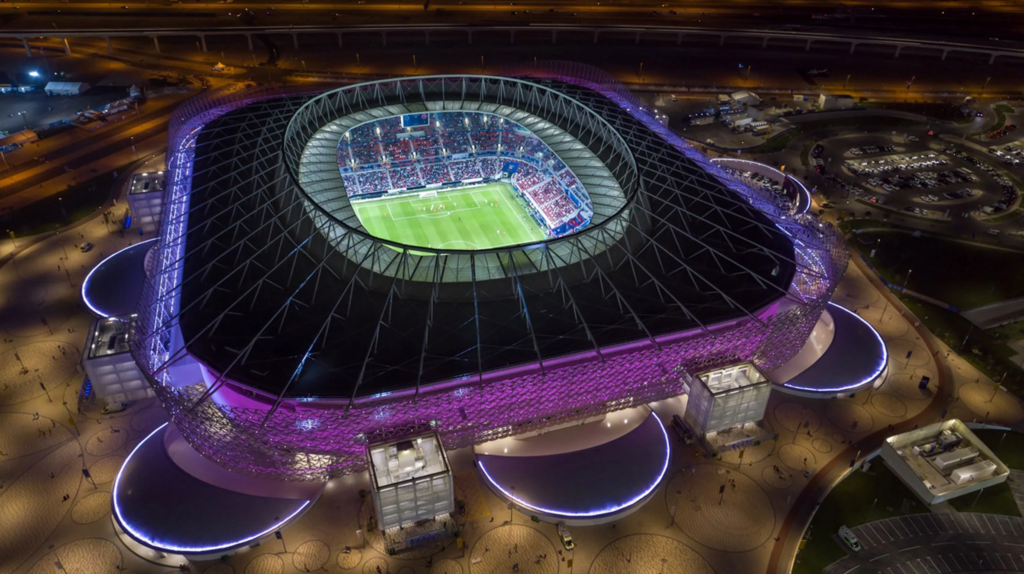
Khalifa International Stadium –
Khalifa International Stadium is a multi-purpose stadium in Doha, Qatar. An ancient flavour with a futuristic aroma, this venue was the only one that was not fully built because of Qatar 2022. It opened in 1976 and has been the house of Qatari football since then. It went through a renovation from 2014 to 2017, when it was reopened. Furthermore, the refurbishment cost was reported at £317 million.

Education City Stadium –
This stadium is located in Al Rayyan, Qatar, and was built for the 2022 FIFA World Cup. Its works started in 2015 and the venue was opened in 2020. Like most of the Qatar 2022 stadiums, it offers advanced cooling techniques. In addition, it was one of the most expensive projects with a cost of £594 million.

Stadium 974 –
This is a stadium in Doha, Qatar. Opened 30 November 2021, it is a temporary venue made from 974 recycled shipping containers that will host matches during the 2022 FIFA World Cup, after which it will be dismantled. The construction cost of this venue remains uncertain.
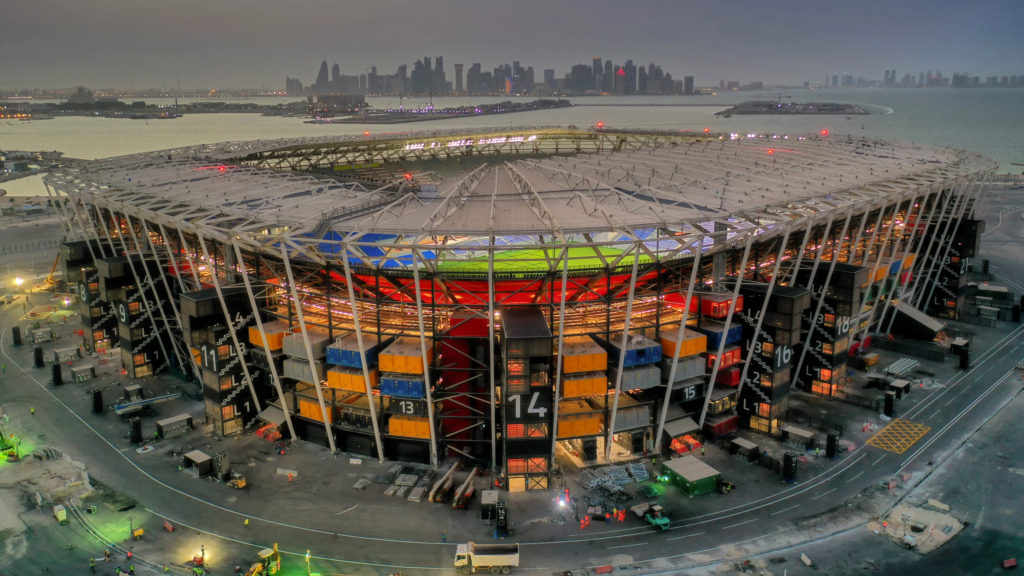
Al Thumama Stadium –
Finally, Al Thumama Stadium is a football venue in Al Thumama, Qatar. The construction first started in 2017 and was completed in October 2021. The capacity of the venue is 40,000. In fact, this venue’s exterior is inspired by the Gahfiya, the traditional cap used by Arabic men. It is estimated the construction of this building was £288 million.
