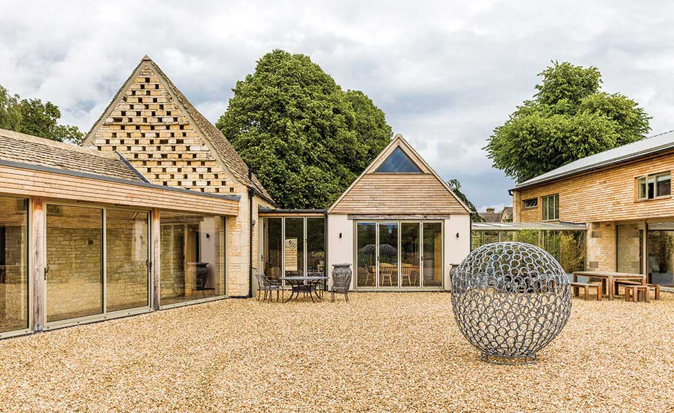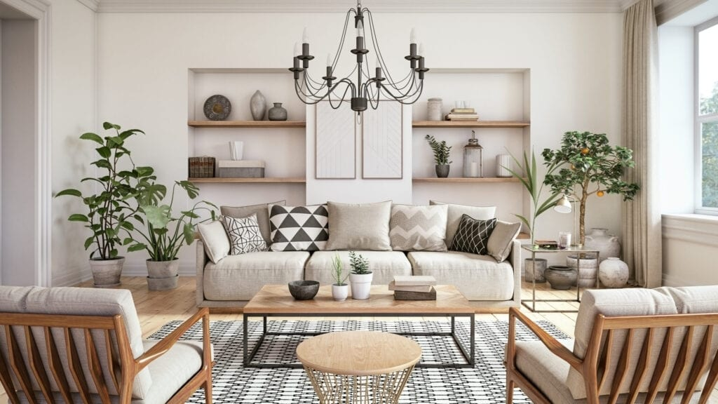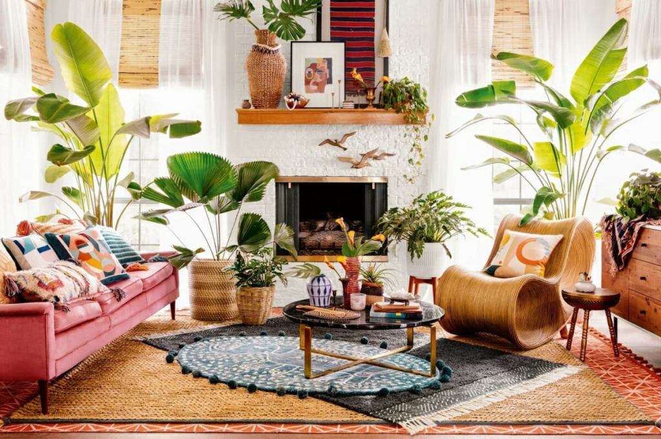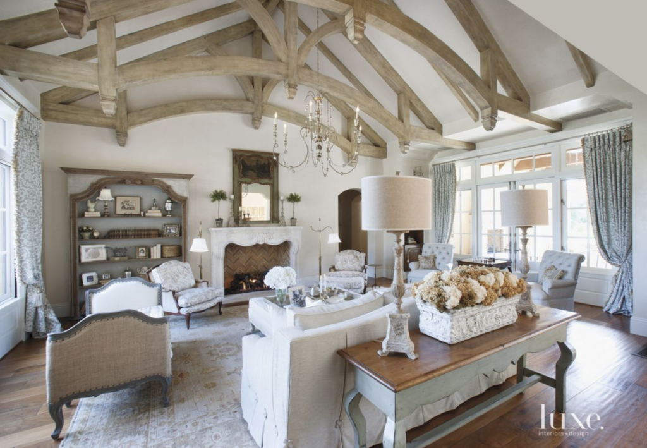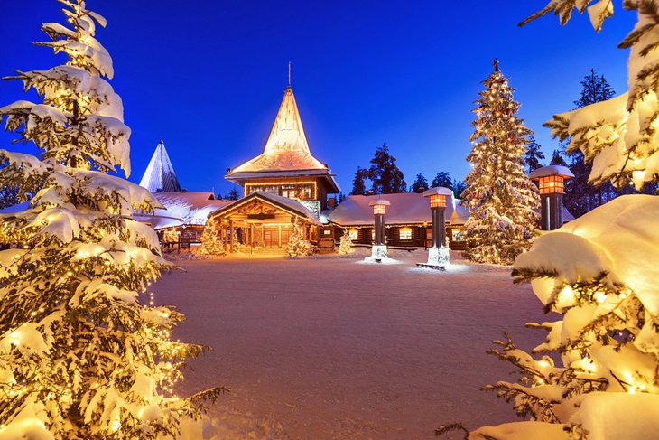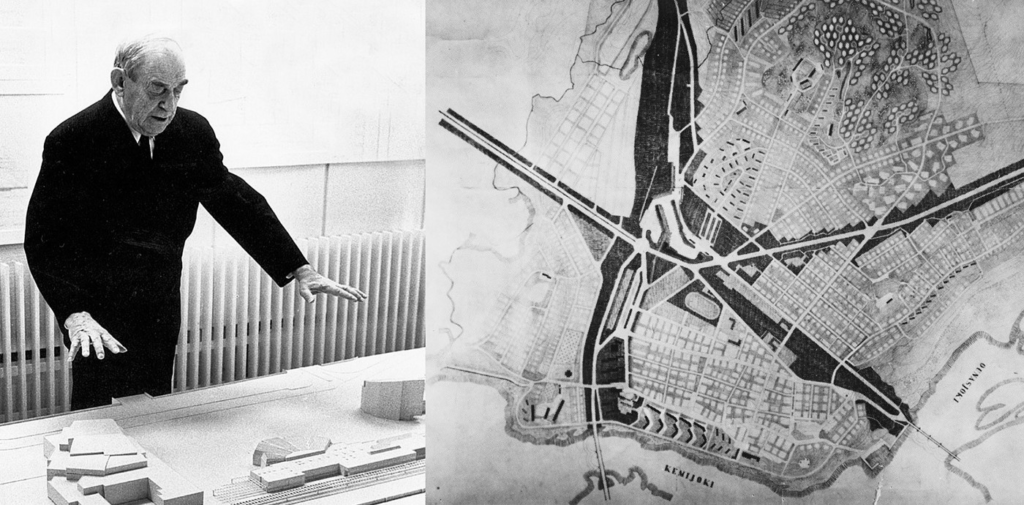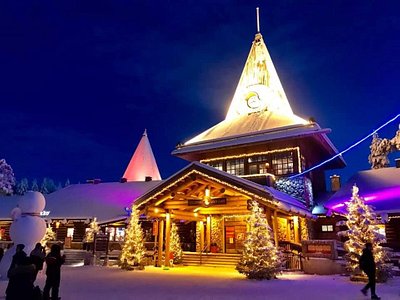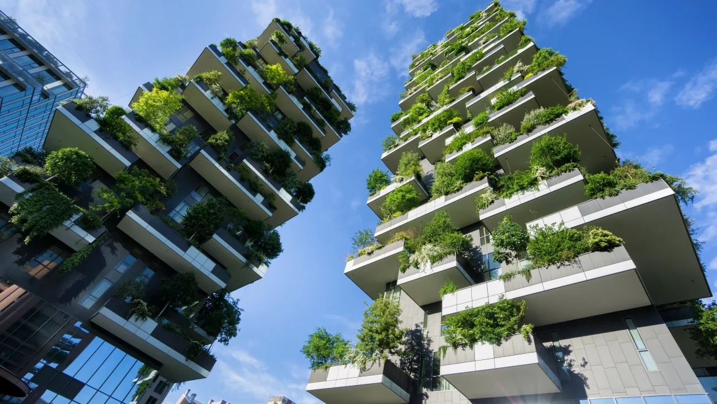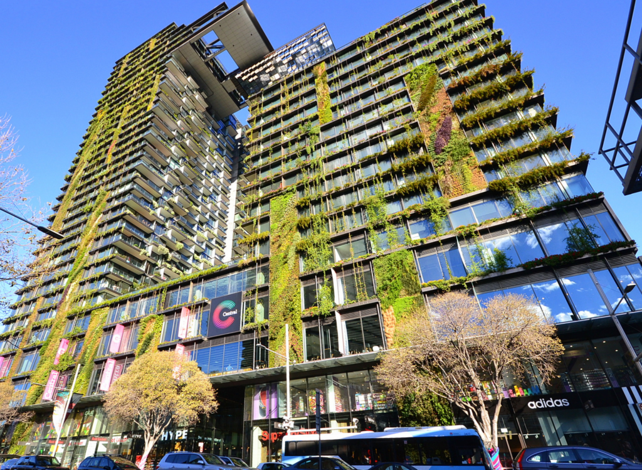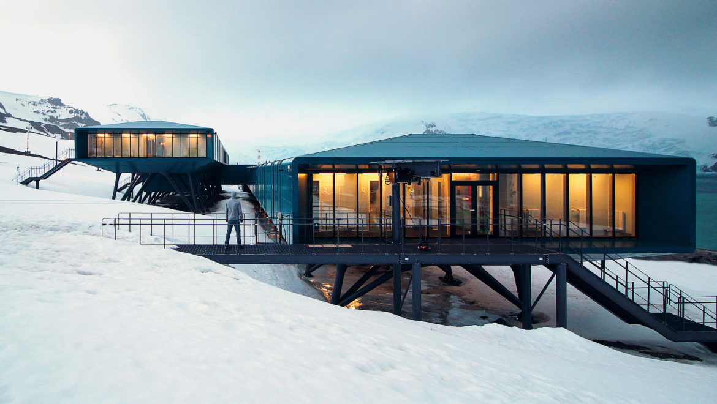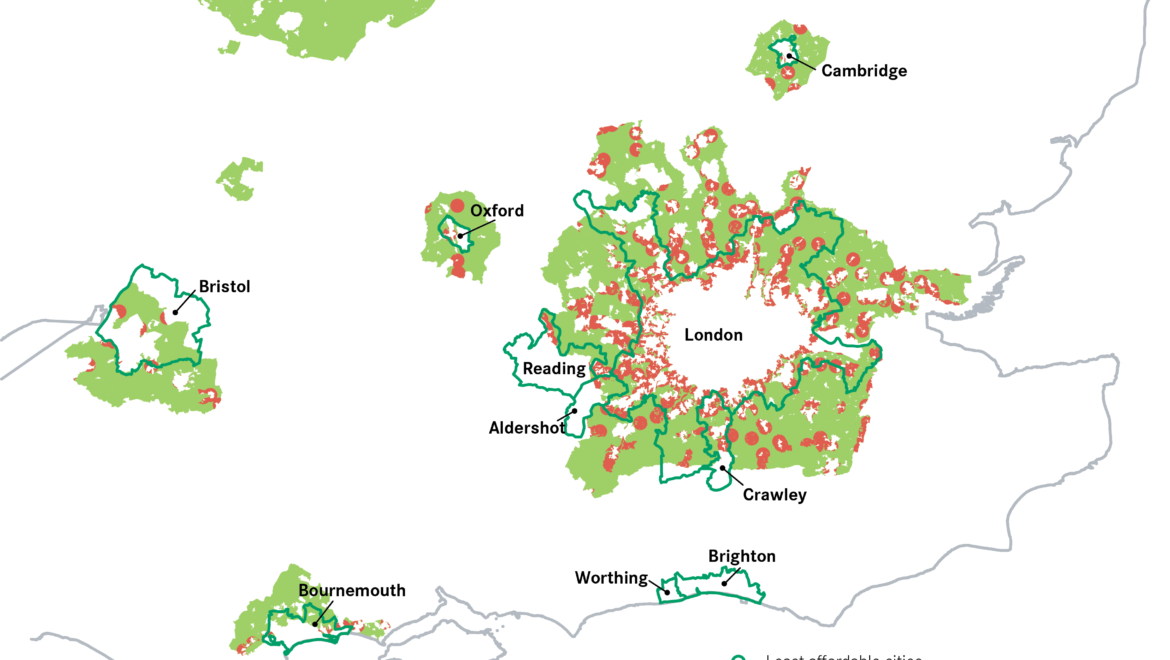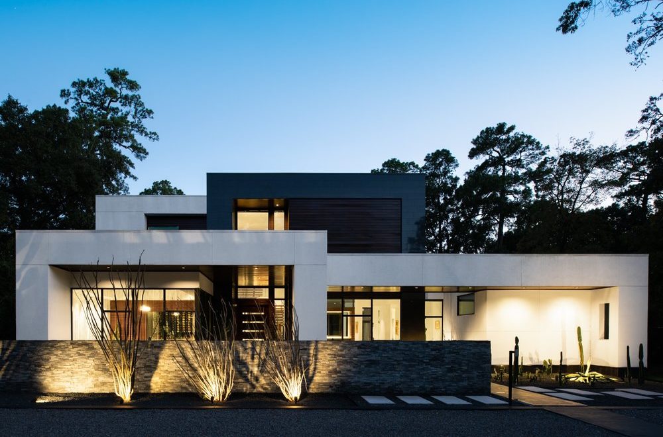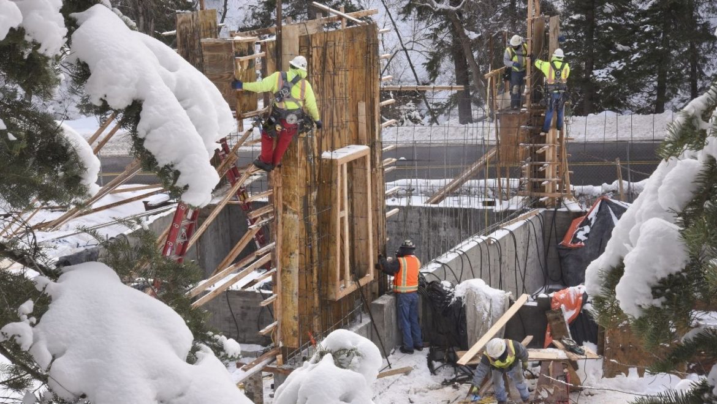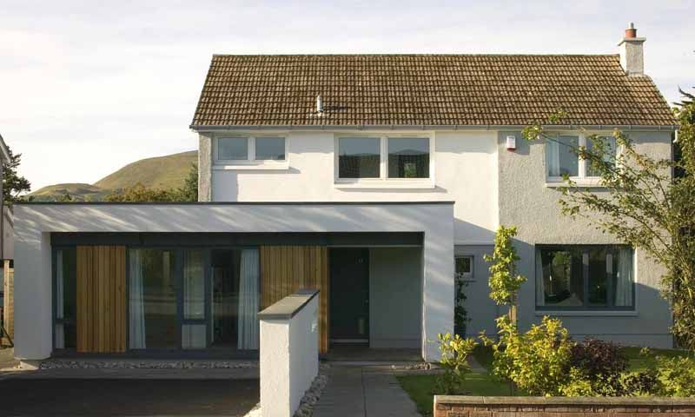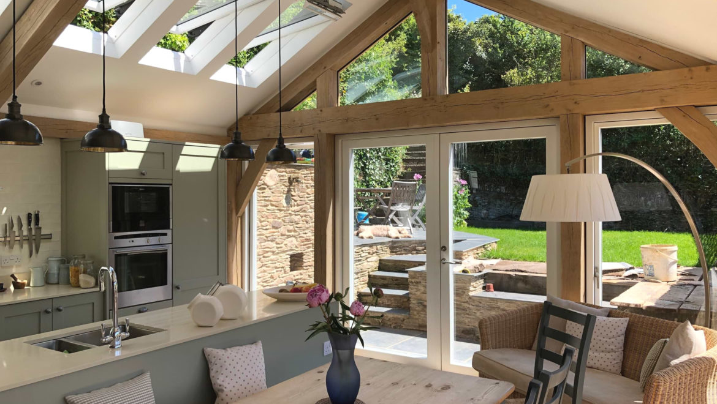There are several great benefits of a timber frame extension other than the added value and extra space for your home. It is possible to achieve a weathertight stage in days with this extension. It also means that you need to spend less time on-site and it does not depend on the weather conditions.
Once you have built a timber frame extension, it can sustain for longer. Furthermore, it provides good airtightness and thermal performance. So, if you are planning this extension, then it is essential to consider a proper frame manufacturer and best exterior finish. However, it all depends on your budget and whether the projects need planning permission.
Is A Timber Frame Extension Cheaper Than Other Extensions?
If we talk about the cost of timber frame extension then yes, it is an affordable choice compared to other traditionally-built extensions. One of the reasons is that it requires few labour hours to complete the work.
Furthermore, it is easy to estimate the time required to complete the project because it does not depend on the weather conditions. You can even carry out the work in winter months. If you are planning to apply for a mortgage, then you should keep in mind that your external finish is of primary importance. Many lenders are limited to external finish they accept, which can limit your choice of lenders.
Another important thing that you should keep in mind is that your project should add value to your house.
Do You Need Planning Permission?
Well, you do not need planning permission if you meet specific criteria, then you can build a timber frame extension under permitted development rights. But if your criteria are outside the scope, then you need planning permission from the local council.
We always recommend our readers to double-check the authorities before they start working. But if your property is located in a conservation area, then it is necessary to apply for planning permission.
Does it Can Be Built on Site
Most of this extension built using timber frame and all of the panels for the structure are made up on site. They do not get manufactured in a factory. You will need the help of a structural engineer to design it and prepare the specifications such as grade and size of timbers. After that, a joiner will make up the frame panels on site.
You will also find out that the manufacturers do not provide any quote for the extension projects. The reason is that they need lots of technical input for a new build.
Exterior Finishes for the Timber Frame Extension
You can use a variety of materials for the exterior finish, including:
- Rendered brickwork
- Facing Brick
- Reconstituted Stone
- Brick Slips
- Natural Stone
- Fibre Cement Cladding
- Render board system
- Timber
- Metal Cladding
Tips for Building Timber Frame Extension
- First of all, you need an architectural services provider with years of experience with timber frame extensions
- We will recommend you to take quotes from at least three architectural services providers to make sure you are getting the best rates
- We always advise our clients to have a 10% buffer budget for any unforeseen expense.
Types of Timber Frame Construction
Open-Panel Systems
In this construction as sheet material is fixed to the softwood frame. However, the inner face is left open for the plumbing, insulation and electrics. Once every work is done, the structure is closed up.
Closed-Panel Systems
It is same as the open-panel systems, but the main difference is that the insulation is already fitted and ducts are in place for the services.
Keep in mind that the panels are provided without windows and doors. However, some manufacturers give the panels fully glazed external joinery.
Cost of Timber Frame Extension
As we mentioned earlier that this extension costs less than other traditional extensions. The main reason is that you need fewer labour hours. A person should expect to pay £1,800 per square meter.
There are some expensive materials such as oak, which will you around £2,400 per square meter. In short, it is the most cost-effective extension in Scotland but can cost more in Wales, Northern Ireland, and England. You should keep in mind that the original cost of any extension depends on what you want. For example, if you need an additional storey roof, then the price will be higher. However, it is still cost-effective if the structure is made of timber.
Factors that can affect the cost include:
- Frame type
- Amount of Insulation and its type
- The thickness of the frame
- Prefabrication
- Specifications of glazing
- Location and choice of external cladding.
Benefits of Timber Frame Extension
- One of the best benefits is that timber is lightweight compare to other choices. Due to the lightweight, it is easy to deliver the large modules made off-site.
- If your house is small and has limited space, then you can manufacture the modules off-site.
- Furthermore, it allows you to create large rooms, galleried ceilings with character, and you can use different finishes outside the house.



