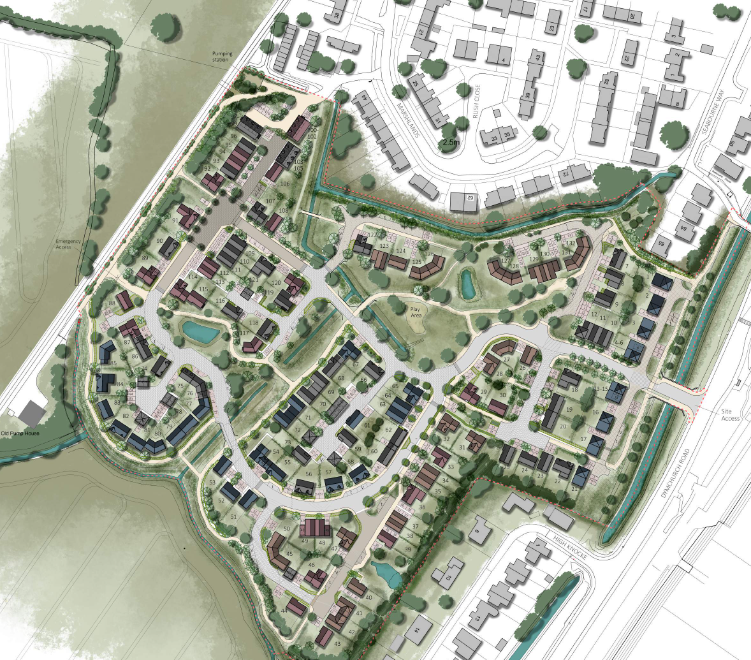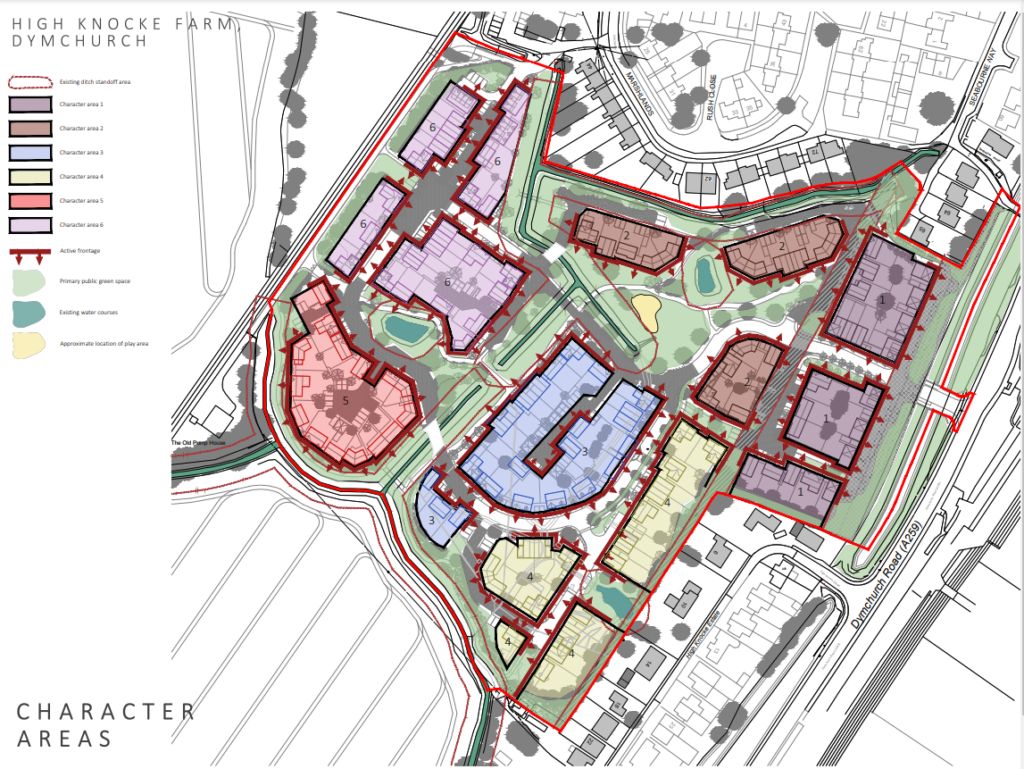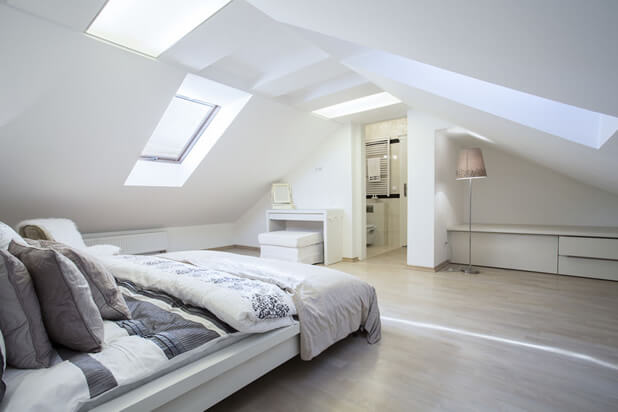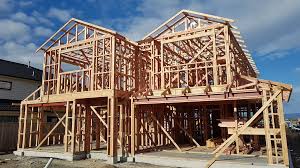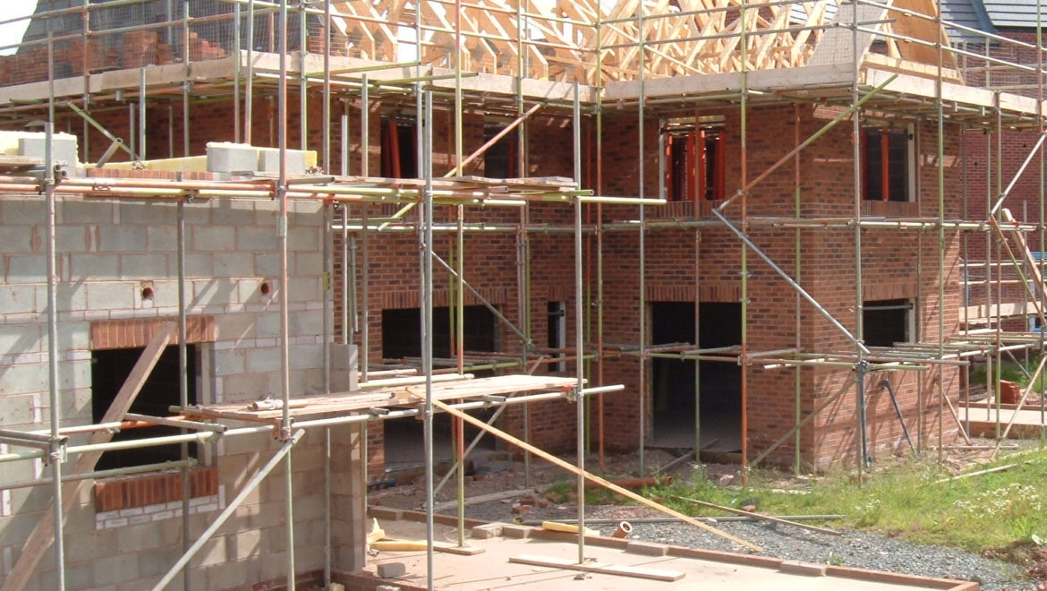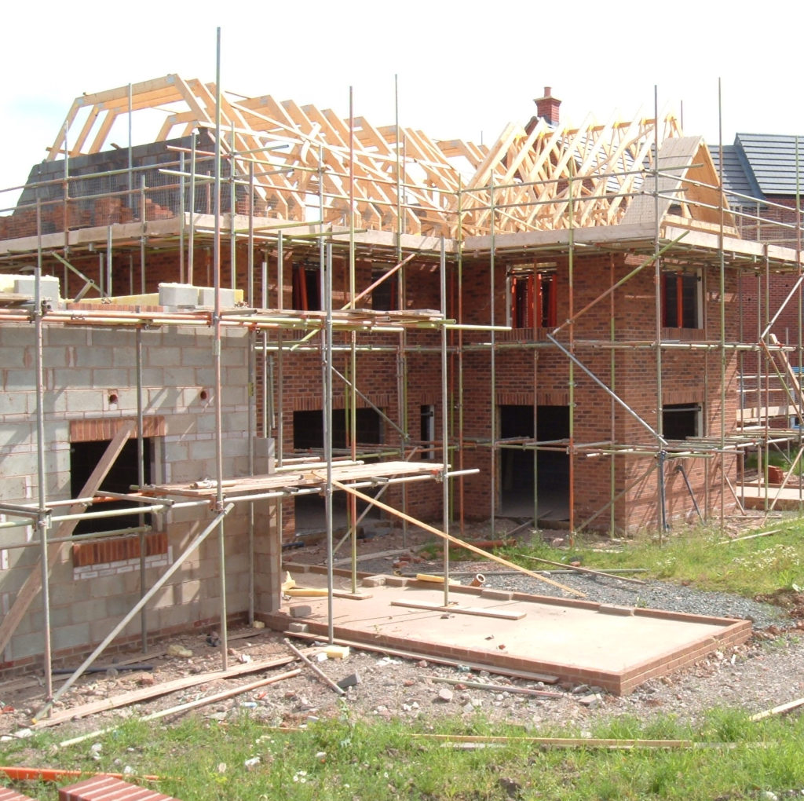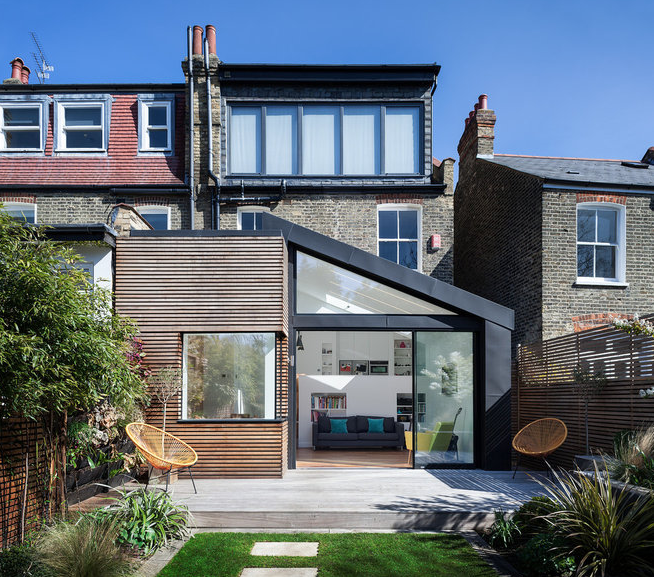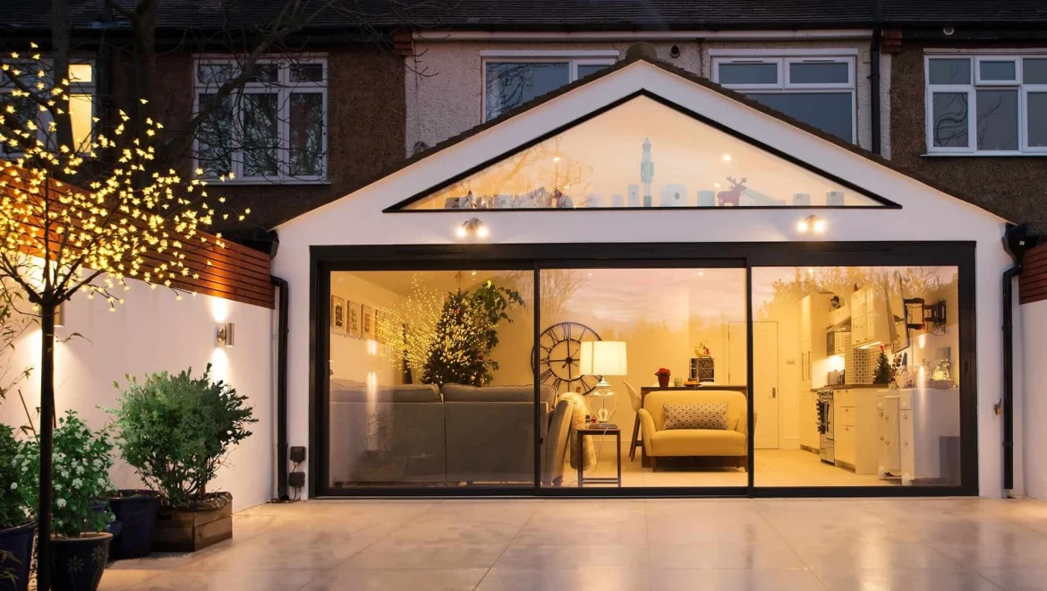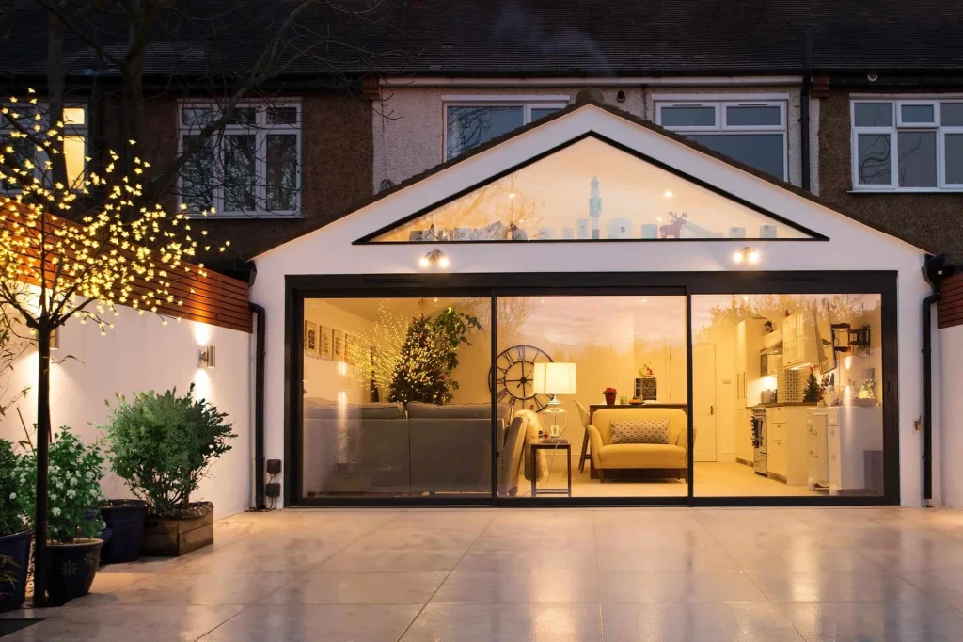Transforming Your Garage into Functional Living Space
As property prices continue to rise and the need for additional living space grows, homeowners in the UK are increasingly turning to innovative solutions to maximize their homes’ potential. One such solution gaining popularity is the garage conversion. By repurposing a garage into a functional living space, homeowners can not only add value to their property but also create a versatile area that meets their specific needs. In this article, we will explore the process, benefits, and considerations associated with a garage conversion in the UK.
The Garage Conversion Process
Planning and Research:
The first step in any garage conversion project is thorough planning and research. Start by checking with your local planning department to determine whether you need planning permission or if the project falls under permitted development rights. Consulting with professionals such as architects, builders, or contractors will help you understand the feasibility of the conversion and ensure compliance with building regulations.
Design and Layout of the garage:
Consider your desired use for the converted space. Whether you envision a home office, an additional bedroom, a playroom, or a gym, understanding your requirements will help guide the design and layout of the space.
Structural Modifications:
Once the design is finalized, structural modifications may be required. This can include installing additional windows or doors, altering the plumbing or electrical systems, or reinforcing the garage structure if necessary. Hiring experienced professionals will ensure that these modifications are carried out safely and in compliance with building regulations.
Insulation and Ventilation:
Garages are typically not designed to be habitable spaces, so proper insulation and ventilation are crucial for comfort and energy efficiency. Insulate the walls, floor, and roof to regulate temperature and reduce noise. Ensure adequate ventilation by installing windows or vents to promote air circulation.
Plumbing, Heating, and Electrical Systems:
If your garage conversion requires plumbing, heating, or electrical work, it is essential to hire qualified professionals. These experts will ensure that the new systems are installed safely and in accordance with building regulations. Consider incorporating energy-efficient solutions to reduce long-term utility costs.
Interior Finishes:
The final step is to transform the converted space into a functional and visually appealing living area. Choose flooring, wall finishes, lighting fixtures, and furnishings that align with the desired purpose of the room. Careful attention to detail during this stage will help create a seamless transition from a garage to a fully integrated living space.
Benefits of a Garage Conversion
- Increased Living Space: One of the most significant advantages of a garage conversion is the creation of additional living space. This allows homeowners to adapt their homes to changing needs without the hassle and expense of moving.
- Enhanced Property Value: A well-executed garage conversion can significantly increase the value of your property. By maximizing the available square footage, you can attract potential buyers or tenants seeking versatile living spaces.
- Cost-Effective Solution: Compared to other types of home extensions, a garage conversion is often a more cost-effective option. The existing structure and foundation reduce construction costs, making it an attractive choice for homeowners on a budget.
Considerations and Potential Challenges
While a garage conversion offers numerous benefits, it is important to consider some potential challenges:
- Planning Permission: Depending on the location and nature of the conversion, you may require planning permission from your local authority. Consult with professionals to ensure compliance with the necessary regulations.
- Building Regulations: Garage conversions must comply with building regulations to ensure structural integrity, safety, and energy efficiency. Seek expert advice to ensure your project meets all requirements.
- Parking Space: Converting a garage means losing a dedicated parking space. Consider the impact this may have on your lifestyle and potential implications for selling the property in the future.





