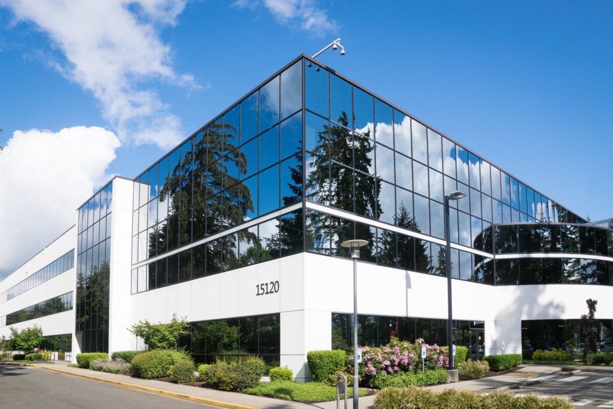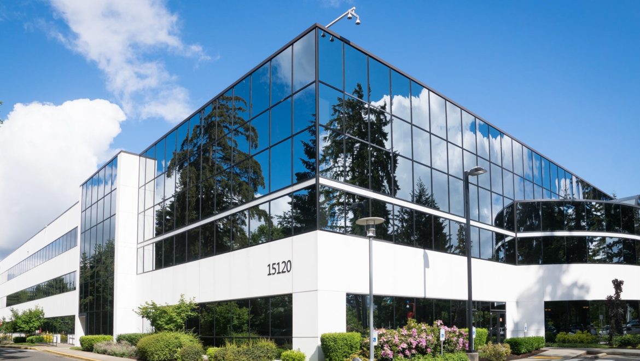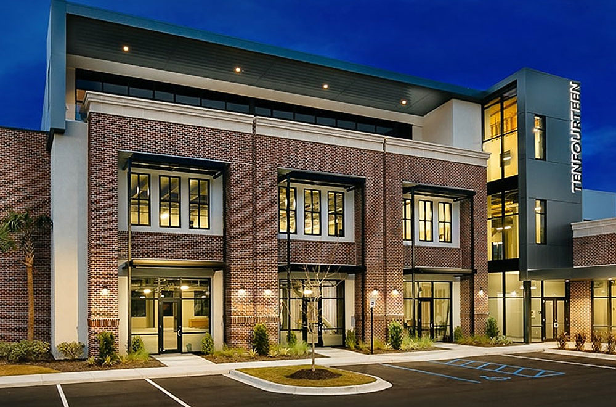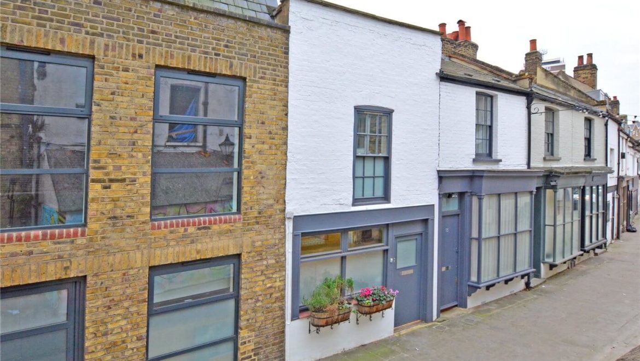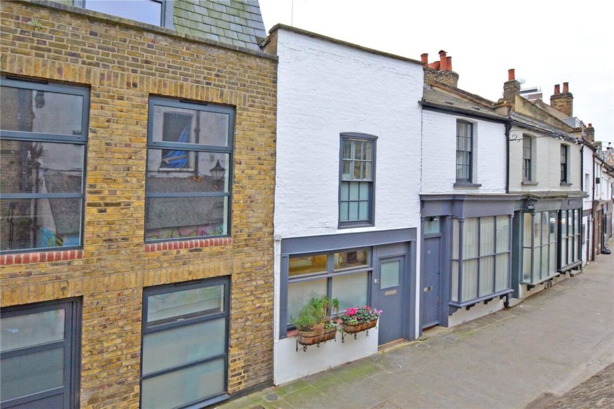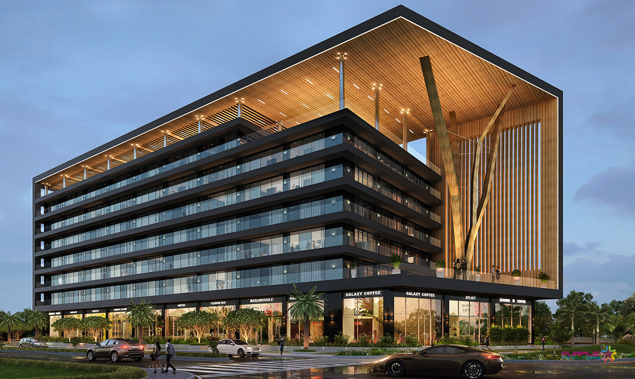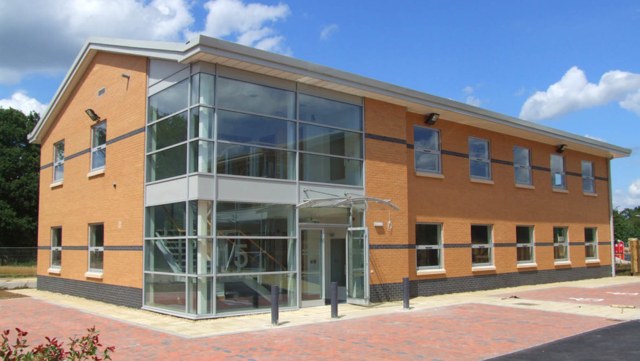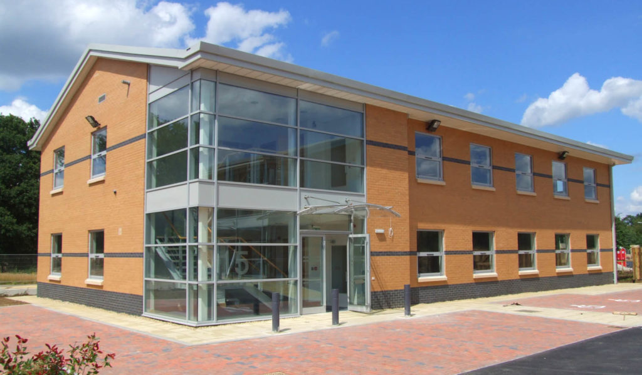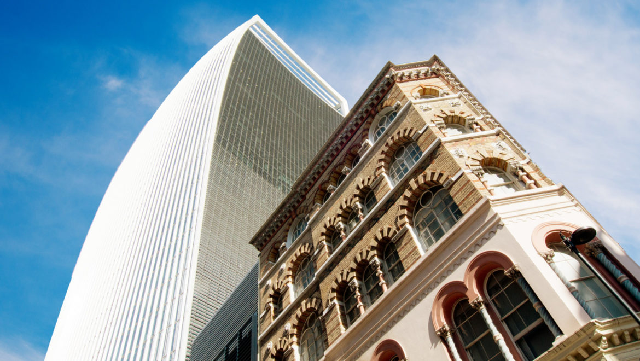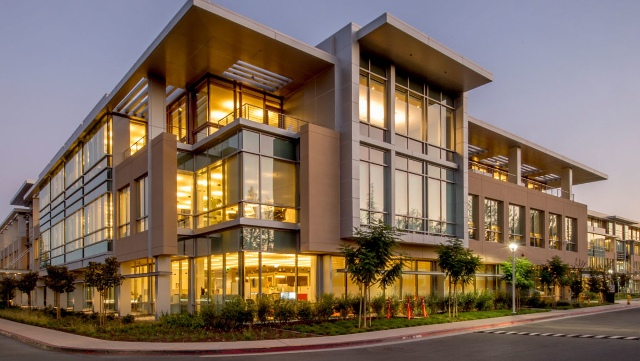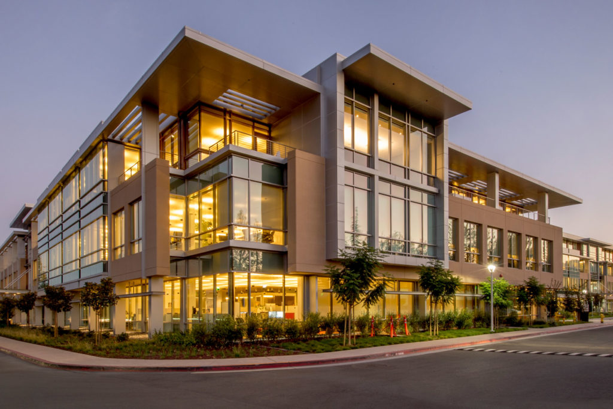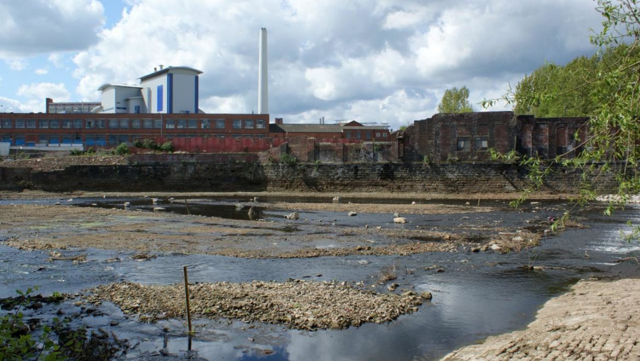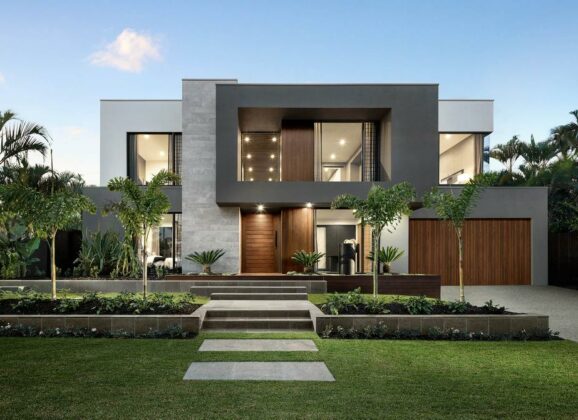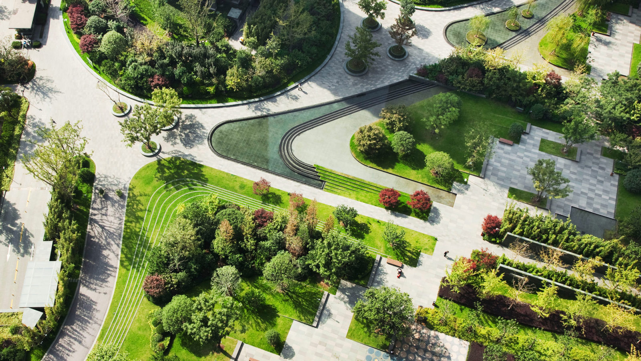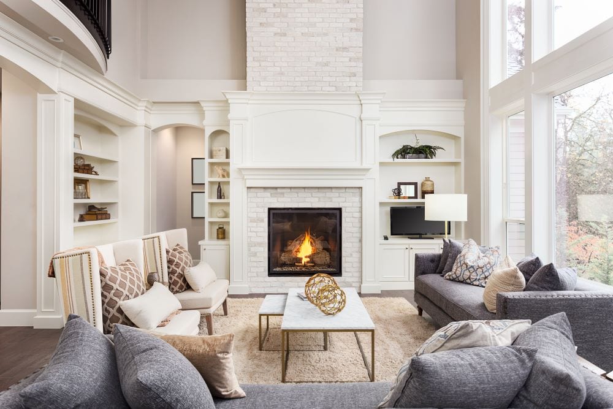Eight Crucial Considerations Before Embarking on Commercial Building Construction
Embarking on the journey of building a commercial structure is an exciting venture, but it comes with its share of challenges and decisions. The success of your project hinges on thorough planning and consideration of various factors. In this blog post, we will delve into eight crucial considerations that should be at the forefront of your mind before breaking ground on a commercial building.
Location, Location, Location:
The importance of selecting the right location cannot be overstated. Your choice of location will impact not only the accessibility for clients and employees but also the potential for business growth. Consider factors such as proximity to transportation hubs, demographics of the area, and future development plans that might affect the property value.
Zoning Regulations and Building Codes:
Understanding and complying with local zoning regulations and building codes is paramount. Each area has specific rules and requirements that dictate what can and cannot be built. Failure to adhere to these regulations can result in costly delays, fines, or even the halting of construction. Engage with local authorities early in the planning stages to ensure compliance.
Budgeting and Financing:
Establishing a realistic budget is crucial for the success of your commercial building project. Consider not only the construction costs but also factors like permits, fees, and unforeseen expenses. Secure adequate financing to cover all aspects of the project and leave room for any unexpected costs that may arise during construction.
Architectural Design and Space Planning:
Engage with an experienced architect to design a space that not only meets your current needs but also allows for future expansion. Efficient space planning is essential for maximizing functionality and ensuring that the layout aligns with your business operations. Consider the aesthetic appeal of the building, as it can impact your brand image.
Environmental Impact and Sustainability:
As environmental consciousness grows, so does the importance of sustainable construction practices. Consider incorporating energy-efficient technologies, eco-friendly materials, and renewable energy sources into your commercial building design. This not only aligns with global environmental goals but can also result in long-term cost savings.
Technology Integration:
Incorporate the latest technological advancements into your commercial building design. This includes considerations for high-speed internet, security systems, and smart building technologies. Ensuring that your building is equipped with state-of-the-art technology will enhance the overall efficiency and appeal of the space.
Accessibility and ADA Compliance:
Ensuring that your commercial building is accessible to everyone, including individuals with disabilities, is not only a legal requirement but also a moral imperative. Familiarize yourself with the Americans with Disabilities Act (ADA) guidelines and ensure that your design and construction plans adhere to these standards.
Risk Management and Contingency Plans:
Construction projects inherently come with risks, ranging from weather-related delays to unforeseen structural issues. Develop a comprehensive risk management plan that includes contingencies for potential setbacks. Having a plan in place will help mitigate the impact of unexpected challenges and keep your project on track.
Conclusion:
Building a commercial structure requires careful consideration of numerous factors to ensure success. By thoroughly addressing these eight crucial considerations – from location selection to risk management – you can set the foundation for a successful and sustainable commercial building project. Remember, proper planning and attention to detail in the early stages will pay dividends in the long run.
