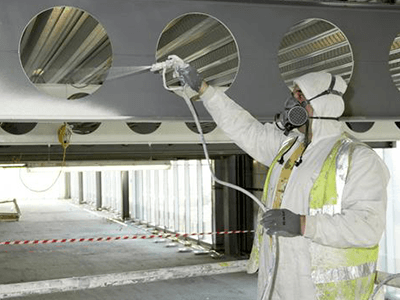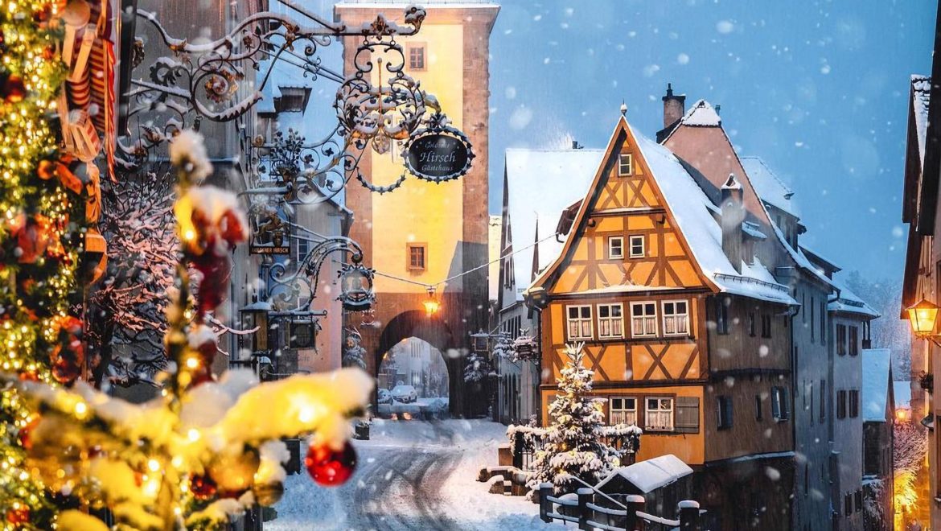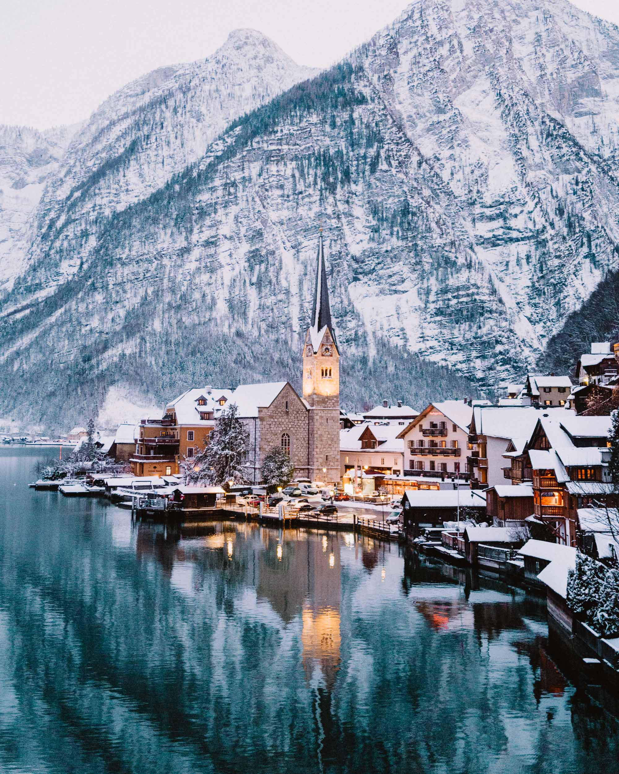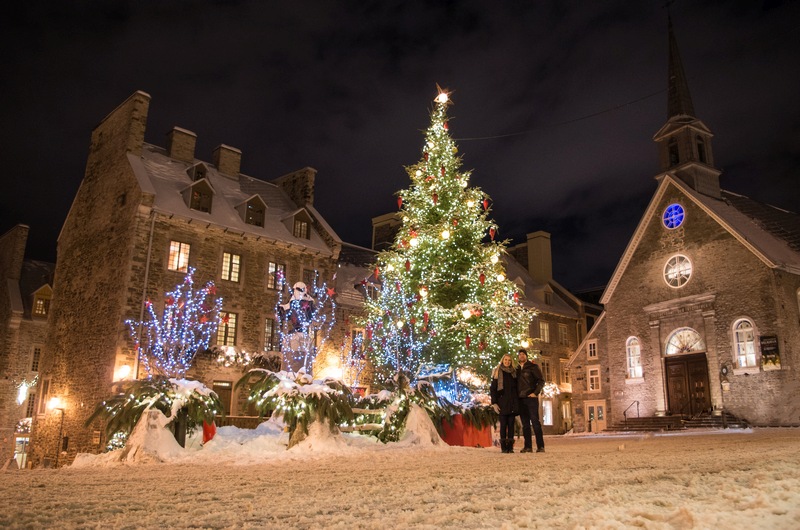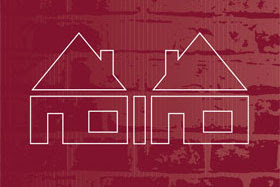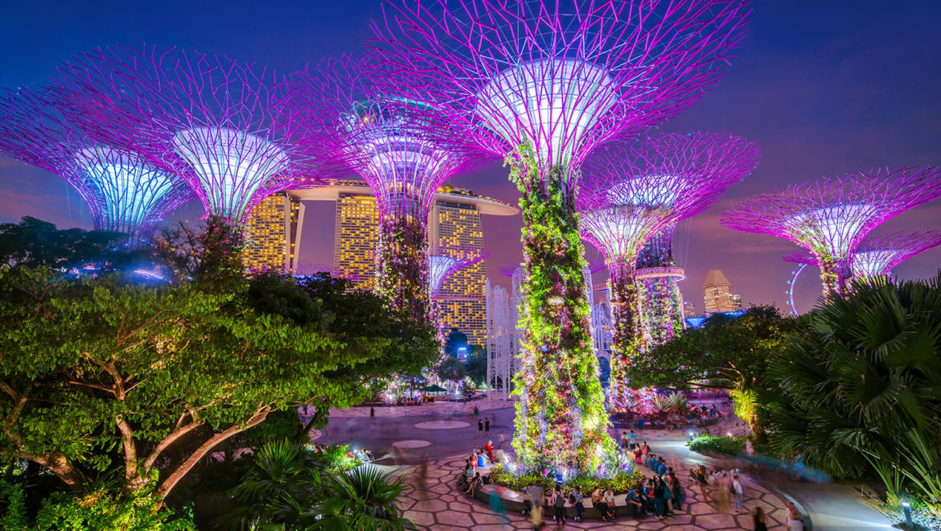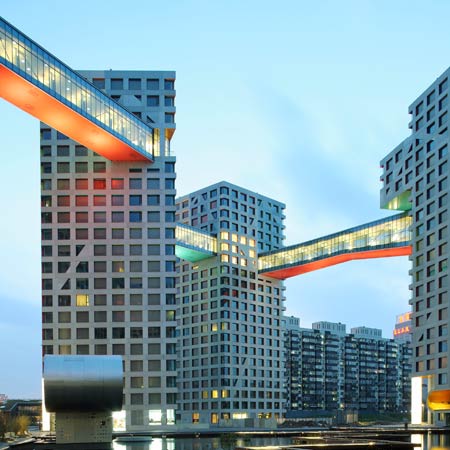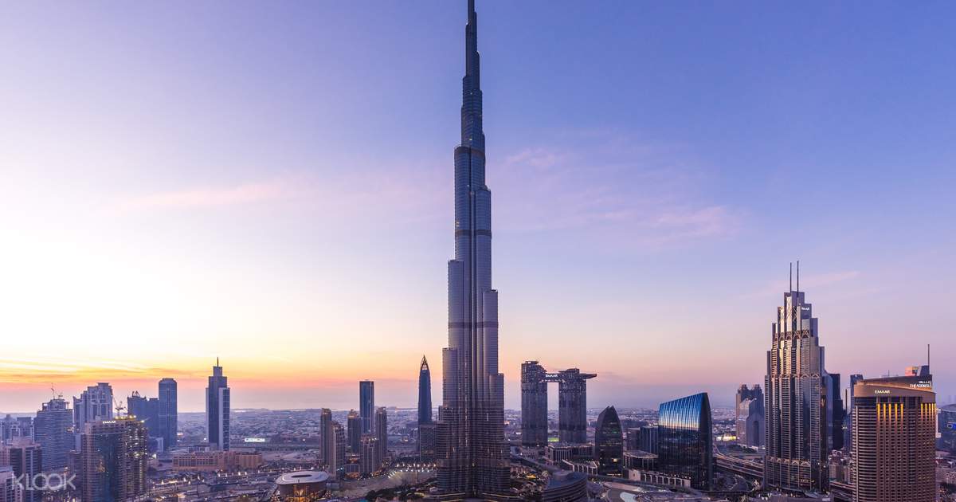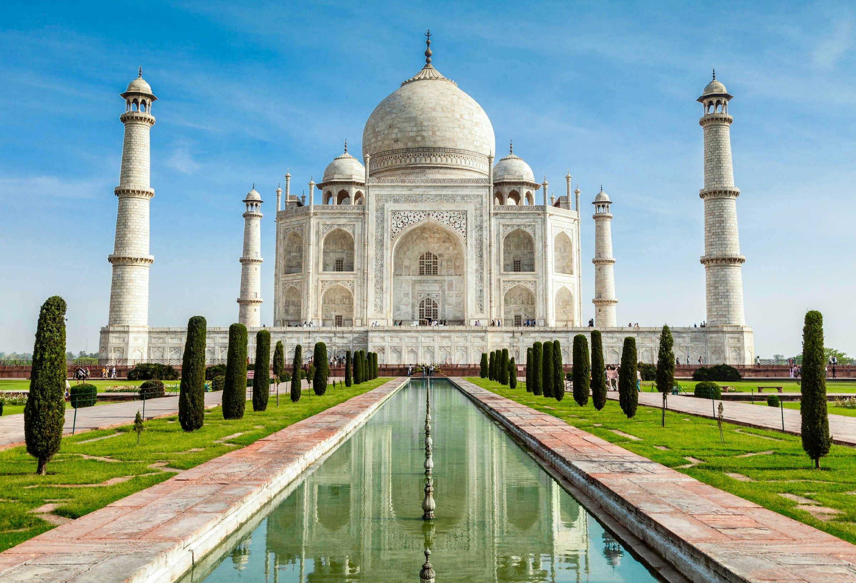Designing and Constructing Fireproof Buildings in the UK
In recent years, the importance of constructing fireproof buildings has become increasingly evident, especially in the United Kingdom where building safety has gained significant attention. Designing and building fireproof structures is not only crucial for safeguarding lives and property but also for ensuring the resilience of communities in the face of potential fire disasters. This article presents a comprehensive guide on how to design and construct fireproof buildings in the UK, focusing on key considerations, materials, technologies, and regulations.
Site Selection and Planning
Choosing the right location for a fireproof building is paramount to its overall safety. Factors to consider during site selection and planning include:
- Proximity to fire stations: Ensure that the site is within reasonable distance to emergency services.
- Access and egress routes: Plan for multiple entry and exit points for safe evacuation.
- Firebreaks and landscaping: Incorporate firebreaks and use fire-resistant landscaping materials to create defensible spaces around the building.
Fire-Resistant Materials
Selecting appropriate fire-resistant materials is essential in constructing a fireproof building. Consider the following materials:
- Fire-rated gypsum boards: Use fire-rated gypsum boards for walls and ceilings to delay the spread of flames and smoke.
- Fire-resistant glazing: Install fire-resistant glazing in windows and doors to prevent fire from spreading through openings.
- Fire-resistant insulation: Choose insulation materials with high fire resistance ratings to reduce the spread of fire.
- Steel and concrete: Incorporate steel and concrete into the building’s structure as they are inherently fire-resistant materials.
Passive Fire Protection
Passive fire protection measures are integral in preventing the spread of fire and smoke. These measures include:
- Fire-rated doors and partitions: Install fire-rated doors and partitions to compartmentalize the building and slow down the spread of fire.
- Firestops and seals: Use firestops and seals to close gaps and openings in walls and floors, preventing the passage of flames and smoke.
- Fire-resistant coatings: Apply fire-resistant coatings to structural elements to enhance their fire resistance.
Active Fire Protection Systems
Active fire protection systems are designed to detect and suppress fires. Include the following systems in your design:
- Fire sprinklers: Install automatic fire sprinkler systems that activate in response to high temperatures, suppressing flames and minimizing damage.
- Smoke detectors and alarms: Implement a comprehensive system of smoke detectors and alarms throughout the building for early fire detection and evacuation alerts.
- Fire extinguishers: Place easily accessible fire extinguishers in key locations for immediate response to small fires.
Building Regulations and Codes
Adherence to building regulations and codes is crucial in designing and constructing fireproof buildings in the UK. Familiarize yourself with relevant guidelines such as:
- Building Regulations Part B: Focuses on fire safety requirements for buildings in England.
- BS 9999: Provides recommendations for fire safety in the design, management, and use of buildings.
- Approved Document B: Offers guidance on how to meet the fire safety requirements of the Building Regulations.
Professional Expertise
Collaborating with professionals who specialize in fire engineering and building design is vital. Engage architects, engineers, and fire safety consultants who can help develop a comprehensive fire safety strategy tailored to your building’s needs.
Conclusion
Designing and constructing fireproof buildings in the UK is a multifaceted process that requires careful consideration of site selection, materials, technologies, and regulations. By implementing a combination of passive and active fire protection measures, incorporating fire-resistant materials, and adhering to relevant codes and guidelines, it is possible to create buildings that are well-prepared to withstand the threat of fire and ensure the safety of occupants and property. As the importance of building safety continues to gain momentum, investing in fireproof design and construction is a crucial step toward building a resilient and secure future.
