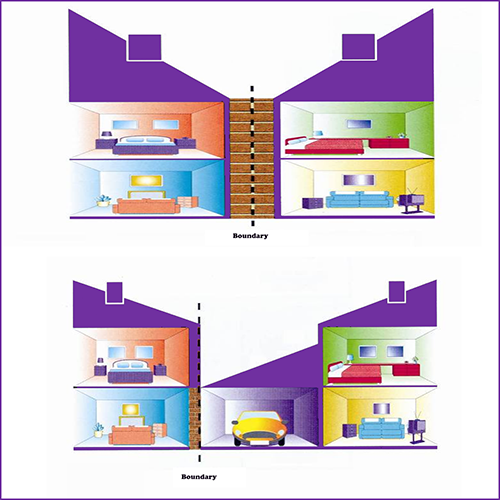What Season Should You Start Construction Work? The Ultimate Guide
Looking to start construction work but are not sure when the best time of year is? This blog will help you decide.
The climate is the biggest and most important factor when it comes to construction. This is because it determines the materials you can use and the longevity of the work.
Autumn – Winter Construction
The autumn and winter periods are a classic time for dangerous construction sites. many accidents happen because the ground is often slippery and wet. Workers also need to dress up warmly and wear extra padding, this leads to having less mobility which leads to accidents. You also need to watch out for the water and electricity and make sure they do not come in contact. Because the site can become a death trap if it is not managed properly.
Thunderstorms –
Thunderstorms and heavy rains cause a lot more damage to a build than expected. If there are high winds materials being used in the construction can be destroyed or damaged. And if it is hailing it can easily break glass and can dent sheet metal.
Moisture –
Moisture is very bad when it comes to construction it can lead to accumulating Mold in the environment. The metals used in the construction such as iron and steel will be accessible to rust. If you are working with wood, even when it is cured it is still open to moisture. Bricks are one of the first building materials that is immediately affected by moisture during construction. this is because it traps the moisture in the tinner walls and it could be released at a later date.
Extreme Cold –
Materials contract in extreme cold, so applying paint and glue to surfaces on these days will lead to cracking and wrinkling. Concrete and cement will also form ice particles and this drastically reduces strength and stability.
However, building in cold climates is not a new thing and cold counties have successfully overcome all issues. Because they use specially adapted materials, additives, and application processes.

Spring – Summer Construction
You may think because the weather is getting warmer it is for the better, however, moisture is an even bigger issue in spring.
Heat –
The heat can be just as big of an issue as the rain. Heat changes the expansion dimensions of materials and this may lead to misaligned joins during the construction. The heat also causes workers to be less careful, wearing less protective clothing and causing drowsiness due to heat fatigue.
It has shown that preparing concrete on hot days without adding in extra water requirements will lead to weaker applications. Bricks in the heat can also become brittle and, pain, when applied, might crack as well as discolour.

Just like the colder season building in hotter seasons have its own issues and many countries manage to develop methods and tools that work for the climate. However, it is clear to see that it is better to start construction in the spring-summer months compared to the autumn-winter months.


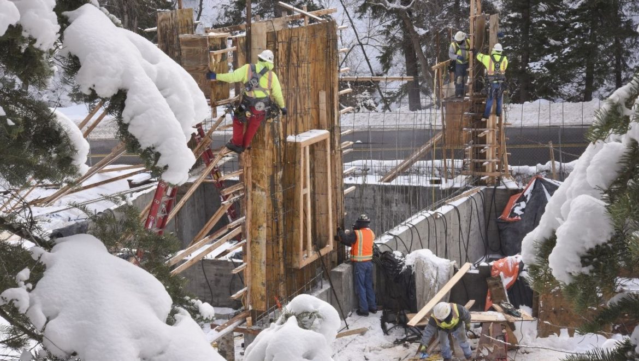
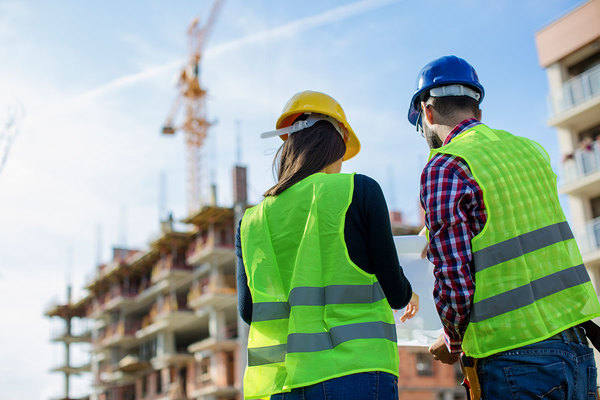
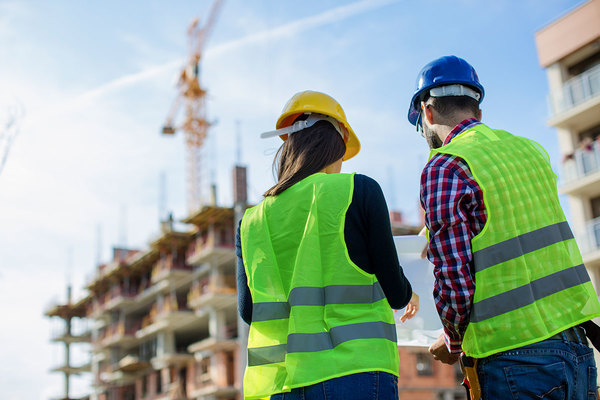
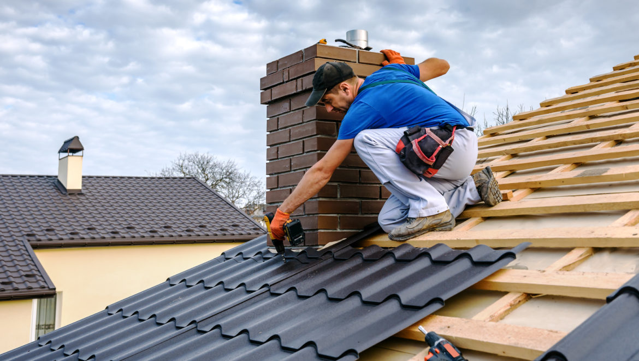
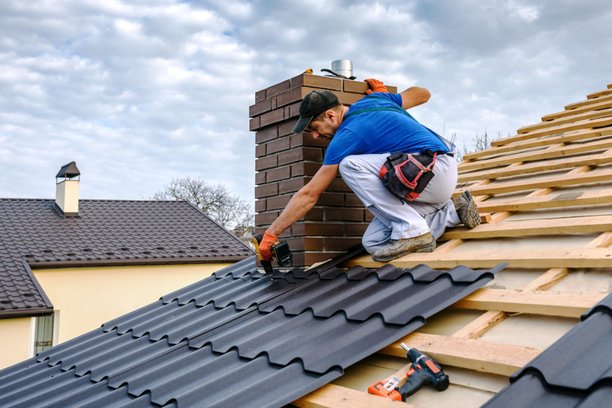
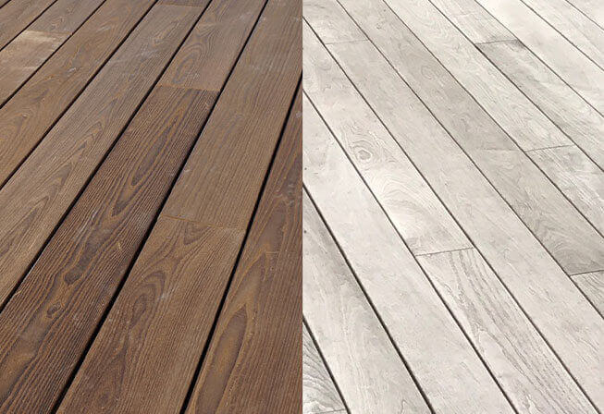
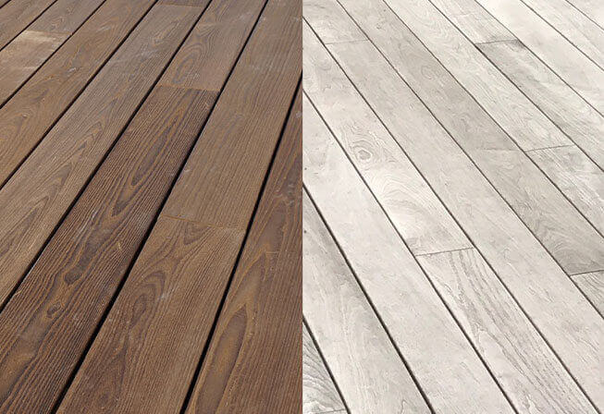
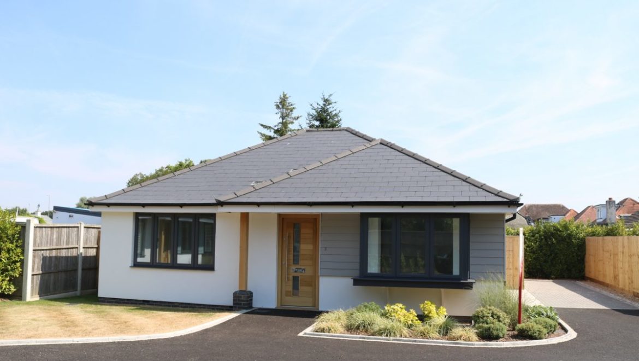
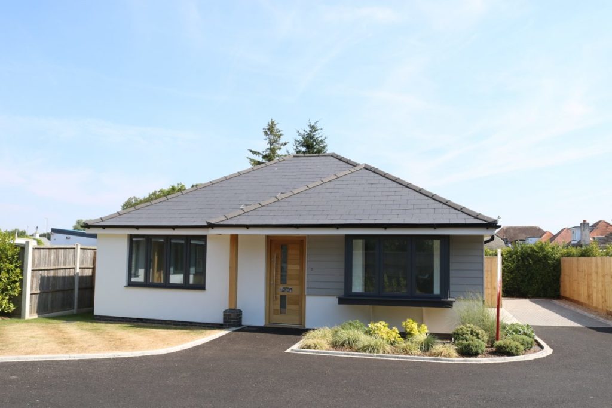


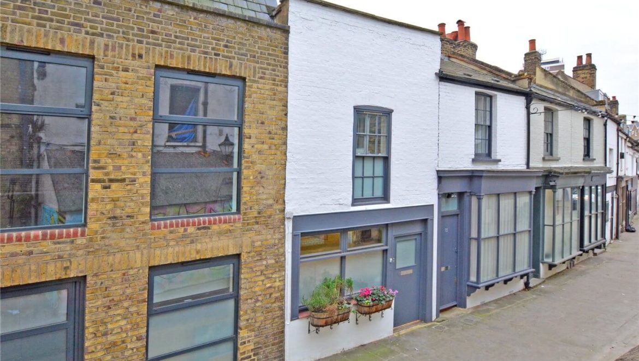
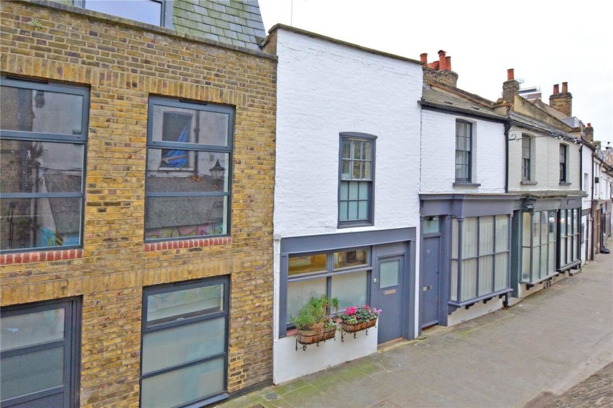
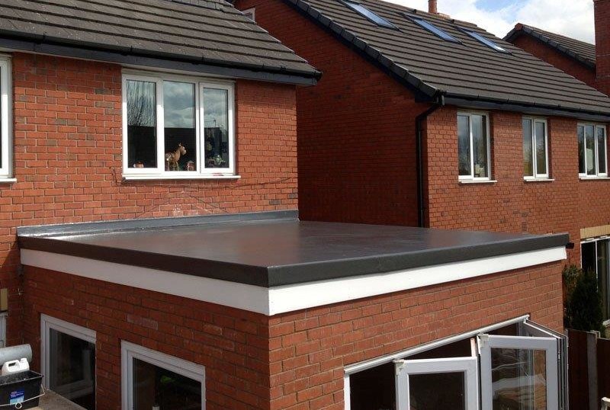
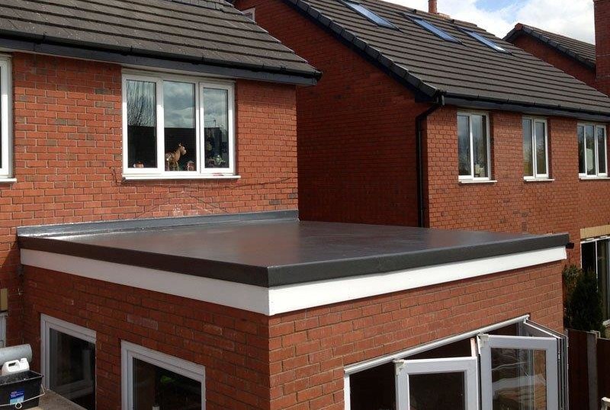
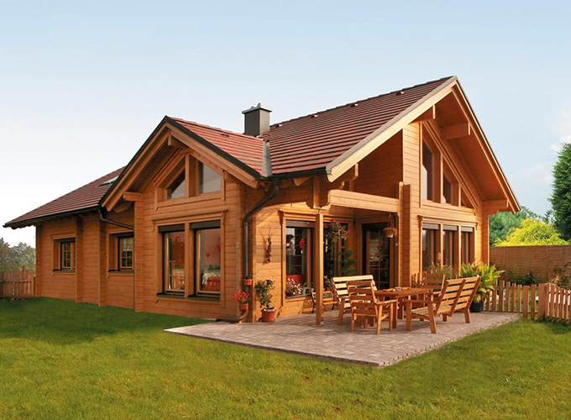
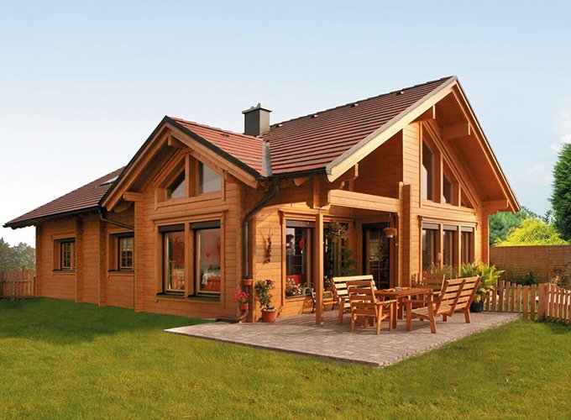
![Luxury modern concrete house in Trento [ Timelapse ] - YouTube](https://i.ytimg.com/vi/tBzFoyAU6AU/maxresdefault.jpg)


