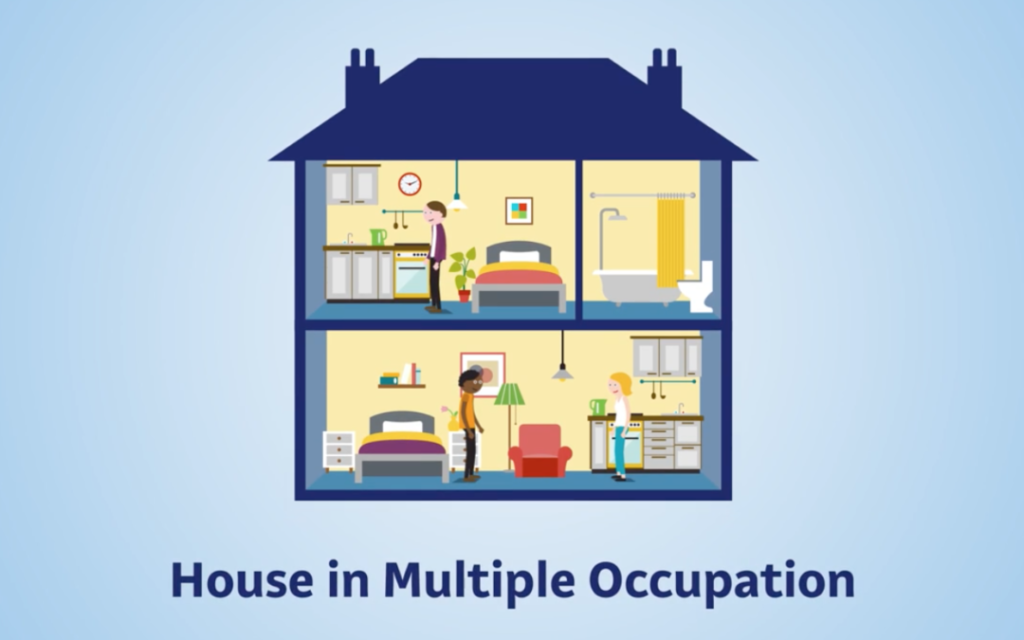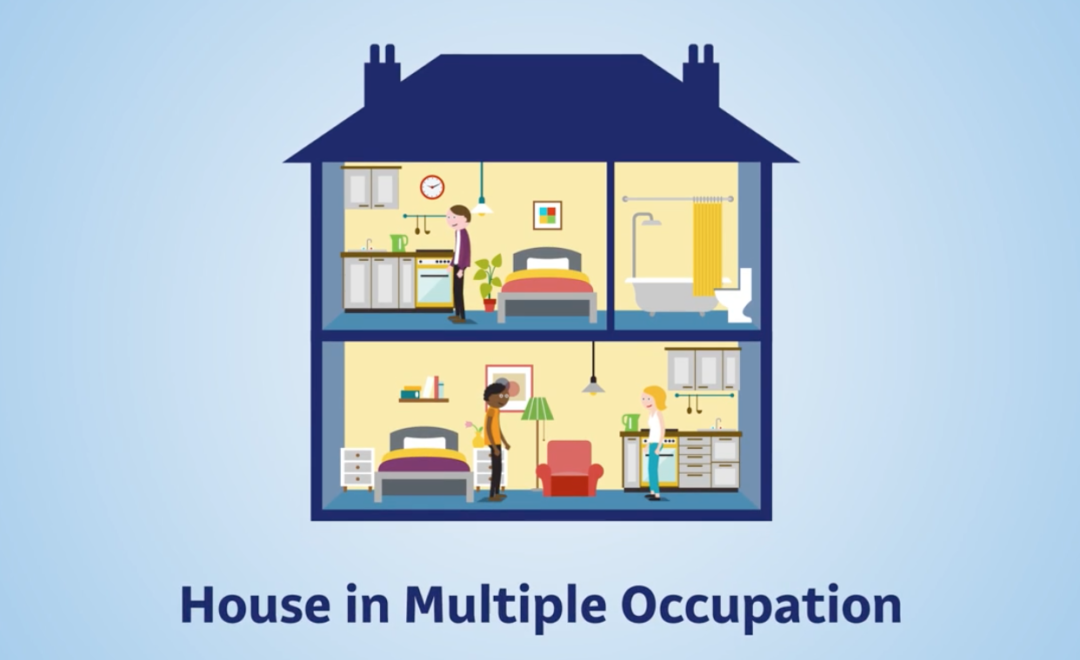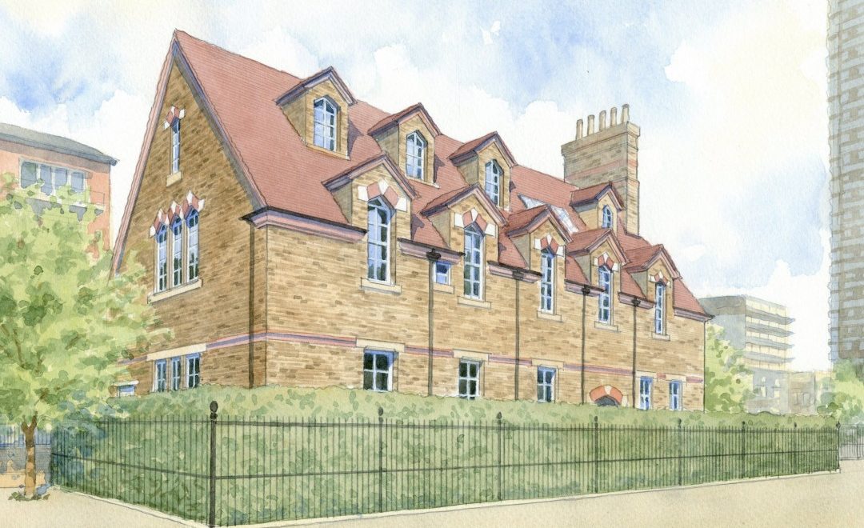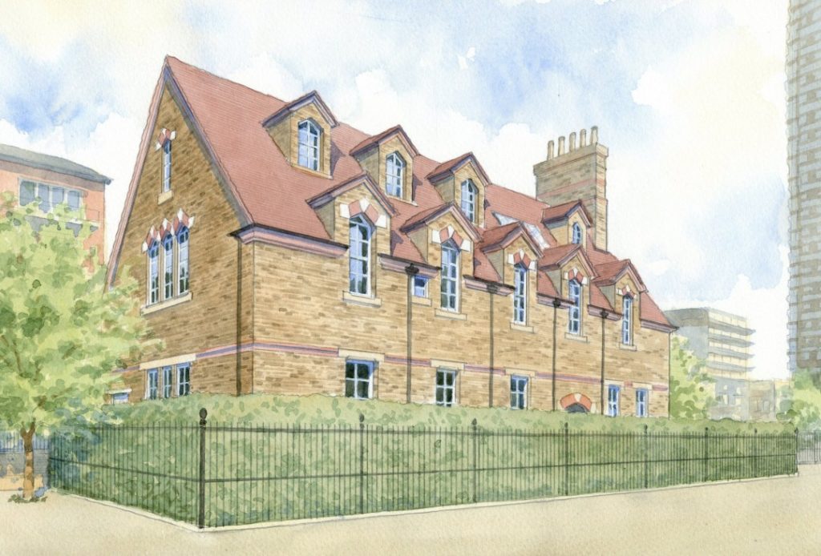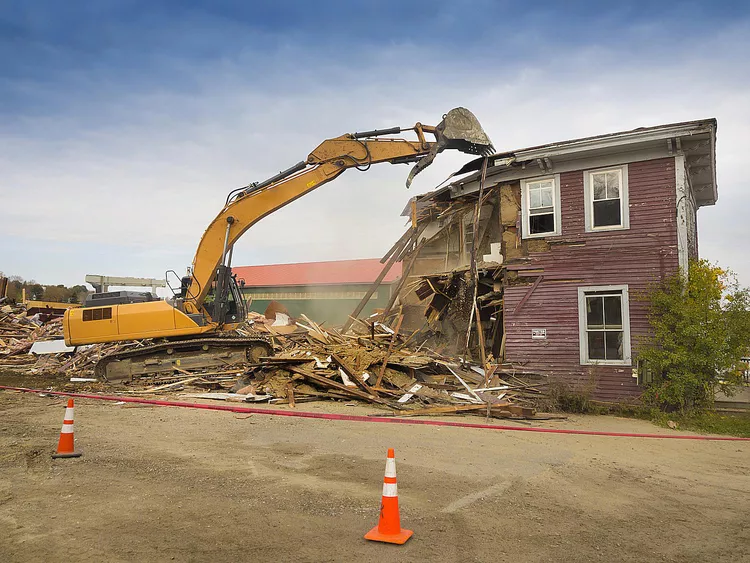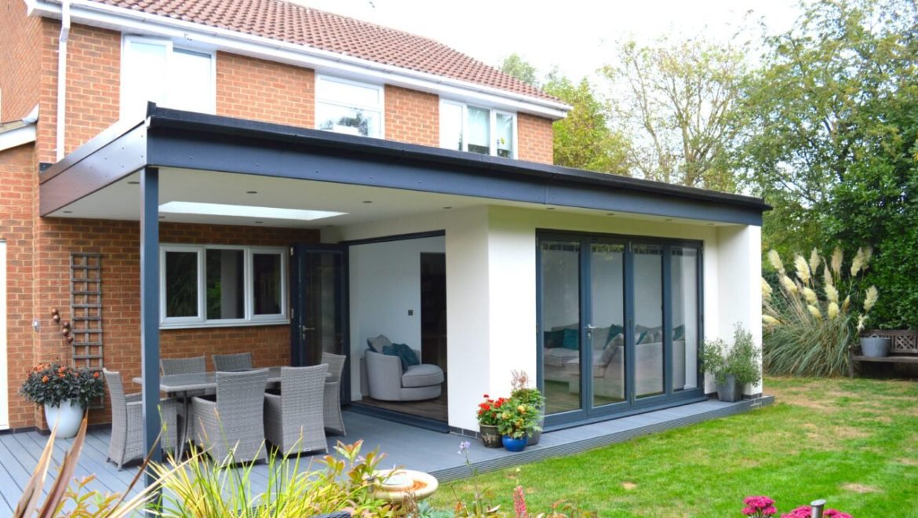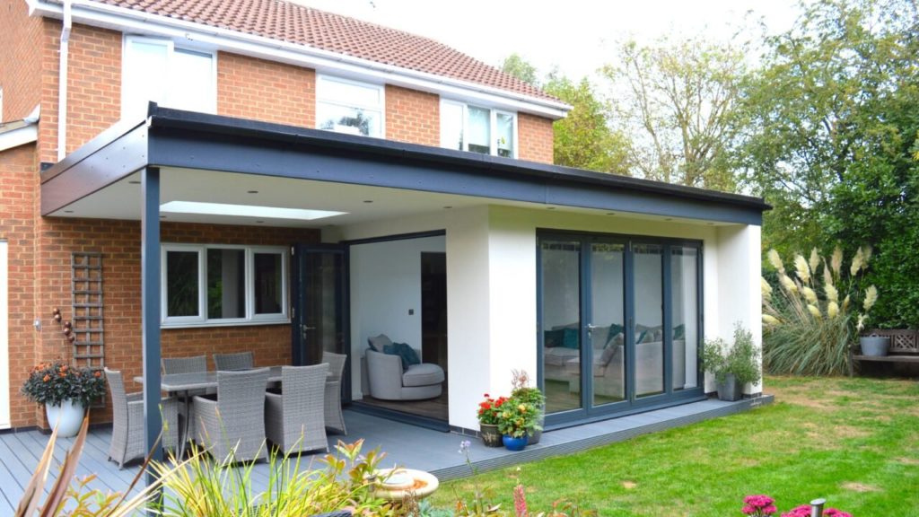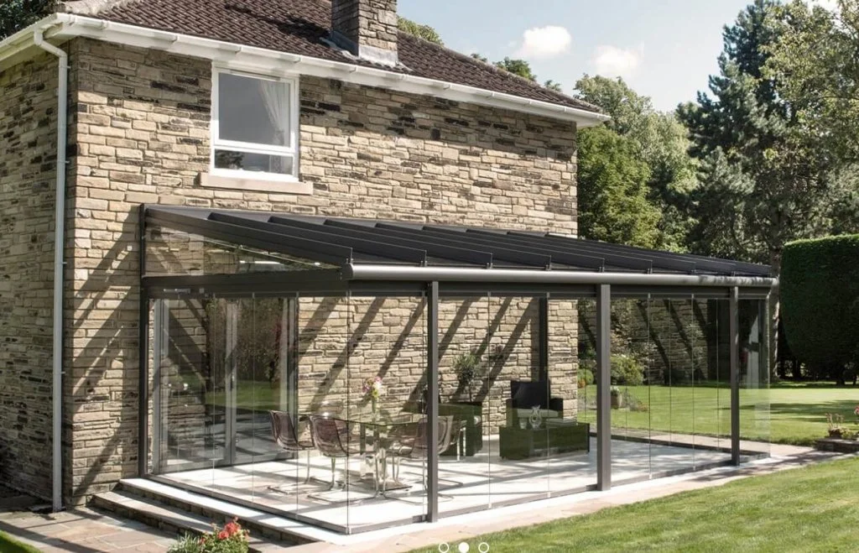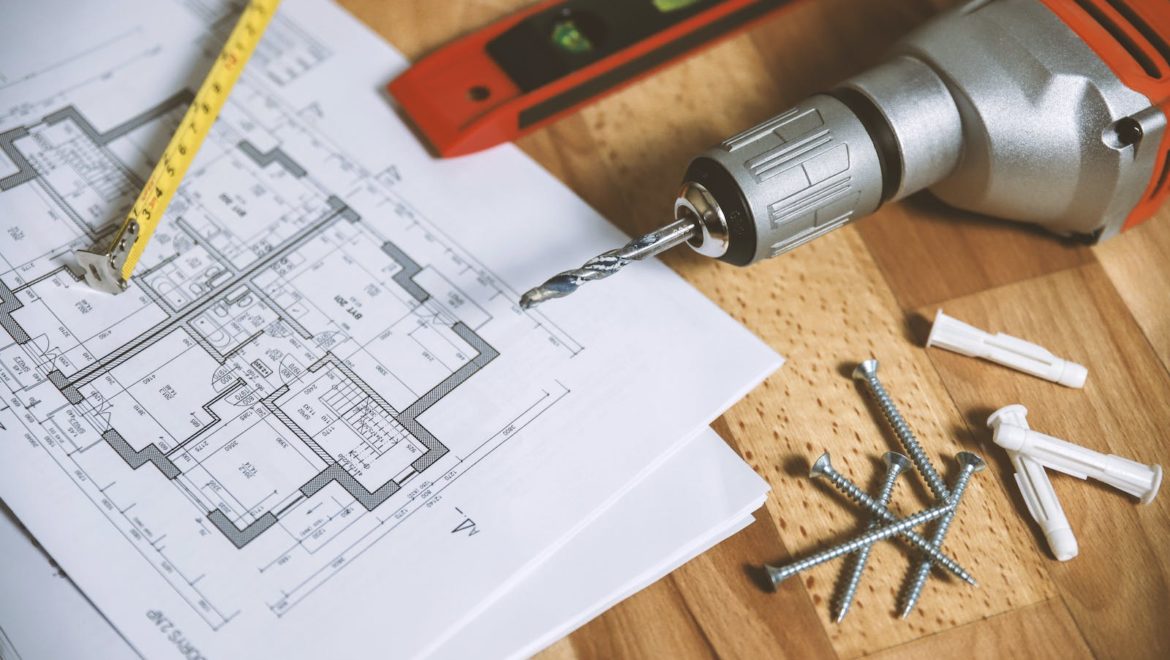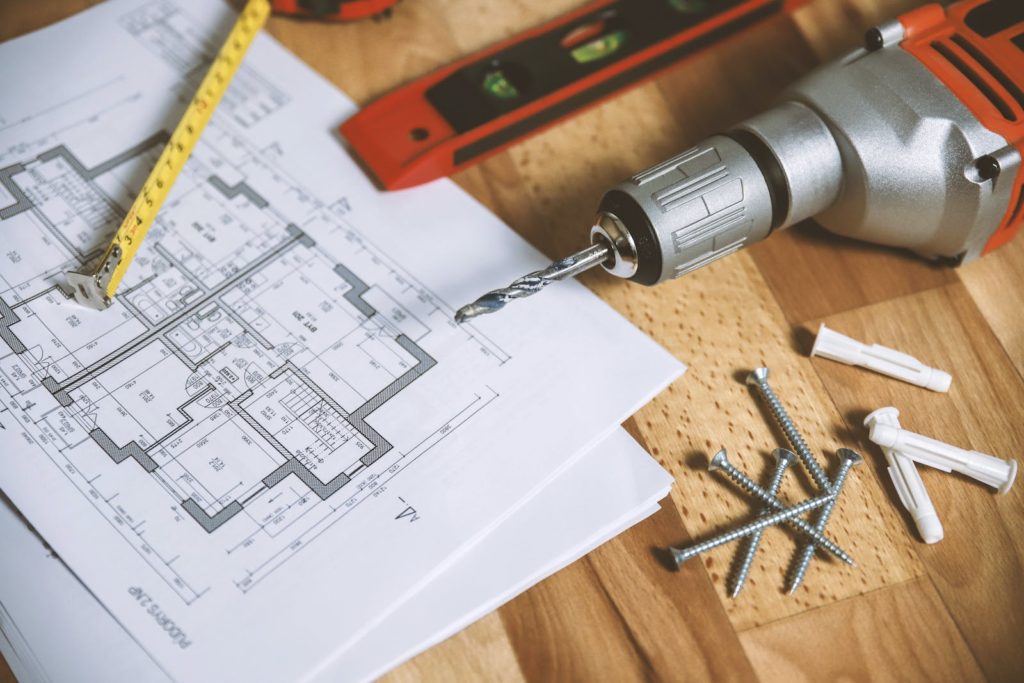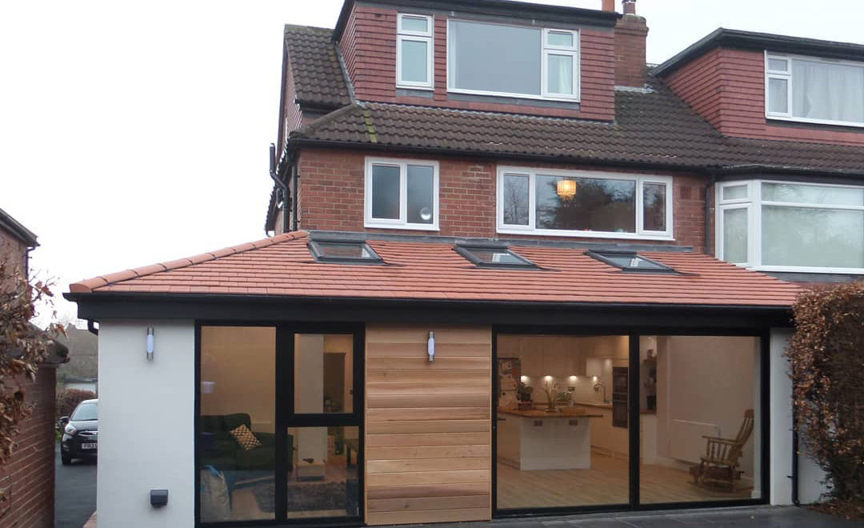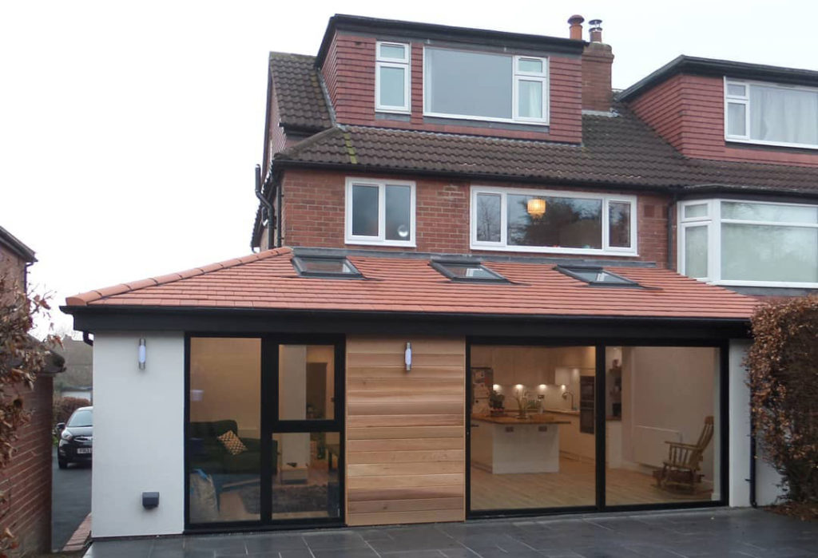Converting a House into a House of Multiple Occupation (HMO)
Converting a residential property into a House of Multiple Occupation (HMO) can be a lucrative investment opportunity for property owners. HMOs cater to a growing demand for affordable housing options, especially in urban areas with a high student population or young professionals seeking shared accommodations. However, the process of converting a house into an HMO involves several legal, regulatory, and practical considerations. In this guide, we’ll walk you through the key steps and considerations when undertaking such a conversion.
Understanding HMOs:
A House of Multiple Occupation (HMO) is a property in which three or more unrelated individuals (or separate households) share common amenities, such as bathrooms, kitchens, or living spaces. The definition and regulations surrounding HMOs can vary depending on the location, as local authorities often have their own rules and guidelines.
Step-by-Step Guide to Converting:
- Research Local Regulations: Before beginning any conversion work, thoroughly research the local regulations and licensing requirements for HMOs in your area. Some jurisdictions might require planning permission or specific licenses to operate an HMO legally.
- Property Suitability: Assess whether your property is suitable for conversion into an HMO. Factors to consider include the property’s size, layout, and location. The number of bedrooms, available common spaces, and access to amenities are all crucial considerations.
- Space Planning: Plan the layout of your HMO to maximize the use of available space while adhering to regulations. Each tenant should have a reasonable amount of private living space, and communal areas need to be functional and safe.
- Health and Safety: HMOs are subject to stringent health and safety regulations. You will likely need to conduct a fire risk assessment, install appropriate fire safety measures (such as fire doors, alarms, and extinguishers), and ensure that gas and electrical systems are up to code.
- Building Regulations: Any structural changes or renovations you make during the conversion must comply with building regulations. This includes matters like insulation, ventilation, soundproofing, and accessibility.
- Planning Permission: Depending on the scale of the conversion, you may need to apply for planning permission. Consult your local planning department to determine whether your project requires approval.
- Licensing: In many areas, HMOs require mandatory licensing. Licensing requirements typically depend on the number of occupants and the property’s layout. Failure to obtain the necessary license could result in significant fines.
- Utilities and Amenities: Ensure that the property has adequate utilities and amenities to support the number of tenants you plan to accommodate. This includes bathroom and kitchen facilities, as well as heating and water systems.
- Management and Maintenance: Consider how you will manage and maintain the property once it’s operational. This includes handling tenant inquiries, conducting repairs, and addressing any issues promptly.
- Tenant Screening: When your HMO is ready for occupancy, conduct thorough tenant screening processes to select responsible and suitable occupants. This can help maintain a peaceful and harmonious living environment.
Benefits and Challenges:
Benefits:
- Higher Rental Income: HMOs often generate higher rental income compared to traditional single-family rentals.
- Diversified Tenant Base: With multiple tenants, you’re less reliant on a single source of income, reducing financial risk.
- Responsive Market: In areas with high demand for affordable housing, HMOs can be quickly filled, reducing vacancies.
- Economies of Scale: Maintenance and utility costs can be spread among multiple tenants, potentially lowering your expenses.
Challenges:
- Regulatory Complexity: HMO regulations can be intricate and location-specific, requiring careful attention to detail.
- Intensive Management: Managing an HMO demands more effort than a single-family rental due to the number of tenants and shared spaces.
- Higher Upfront Costs: Converting a property into an HMO might involve significant upfront costs for renovations and compliance.
Conclusion:
Converting a house into a House of Multiple Occupation can be a rewarding endeavor, offering attractive rental income and catering to the housing needs of a diverse population. However, it’s crucial to approach the conversion process with careful planning, a thorough understanding of local regulations, and a commitment to meeting health and safety standards. By taking the time to navigate these challenges, you can successfully transform your property into a profitable and well-managed HMO. Always consult with professionals, including legal and real estate experts, to ensure that you’re making informed decisions throughout the conversion process.
