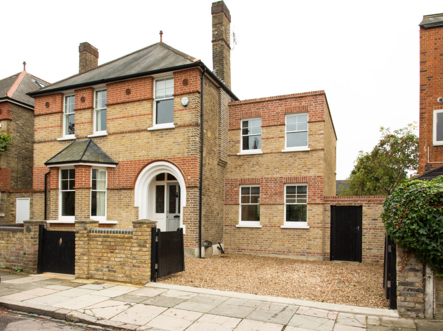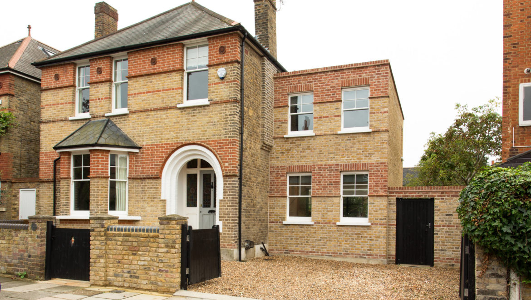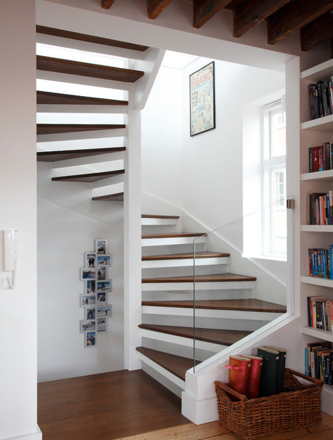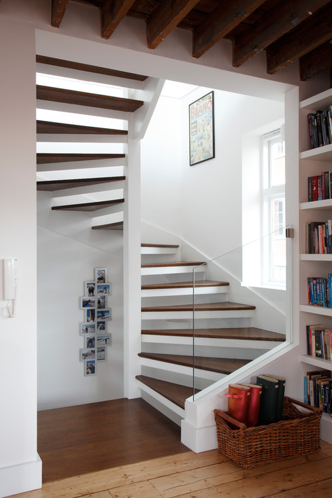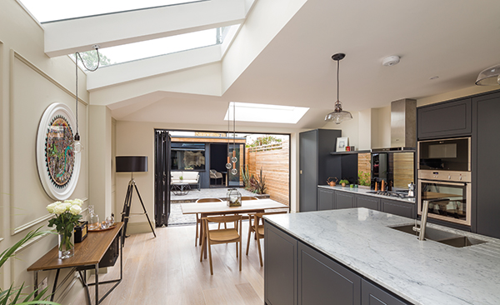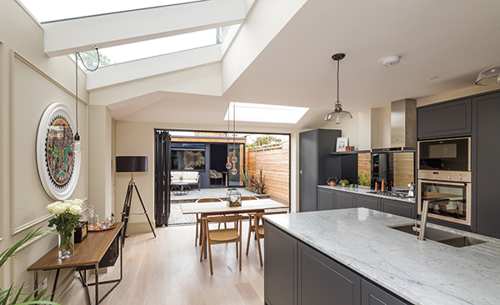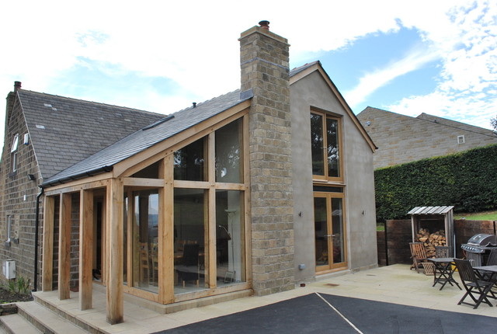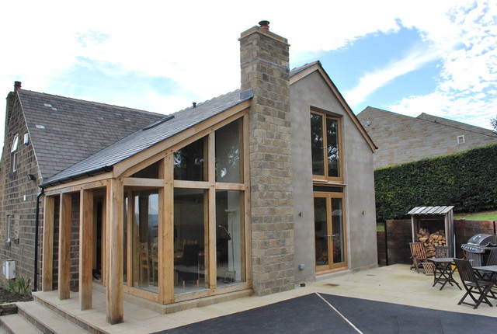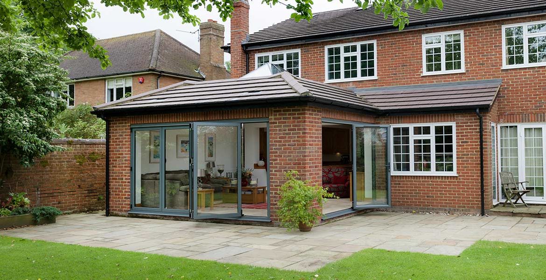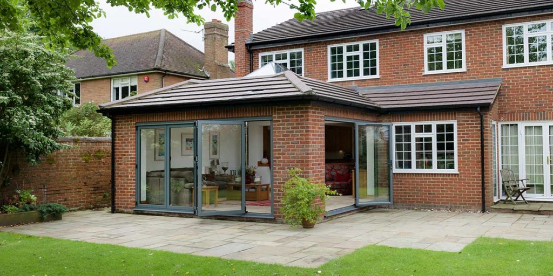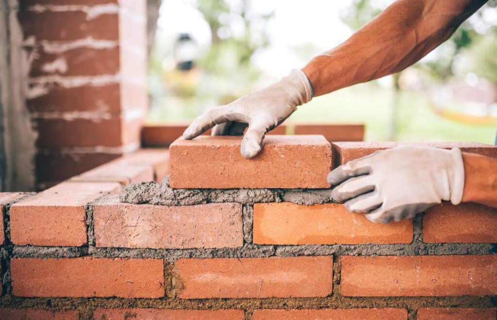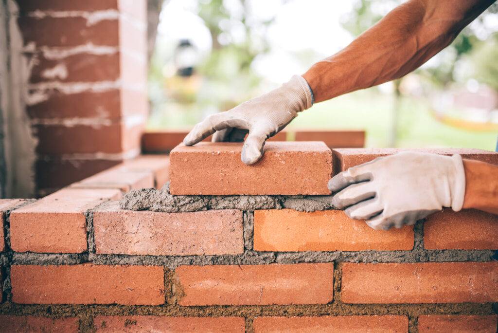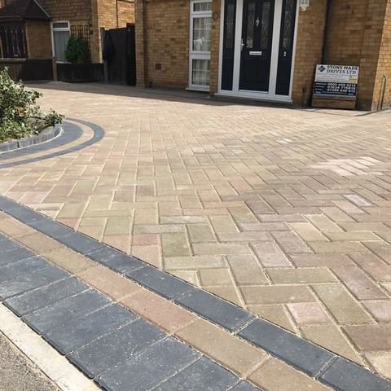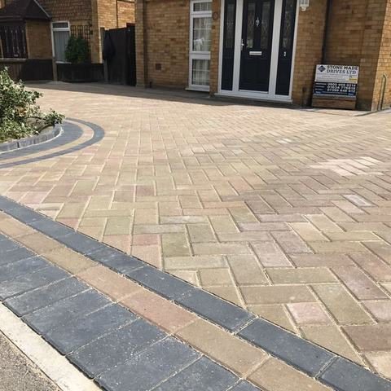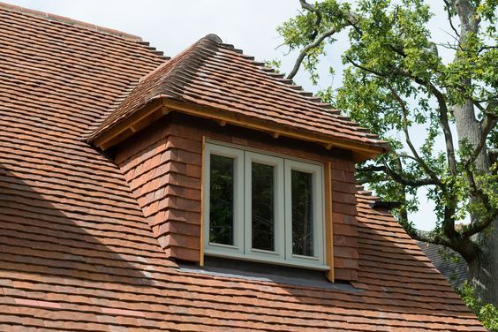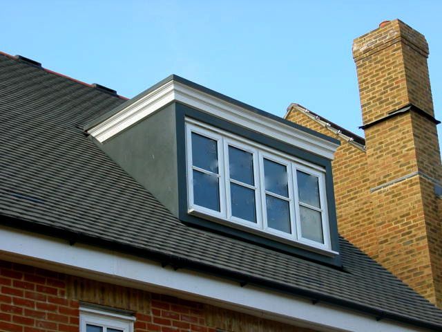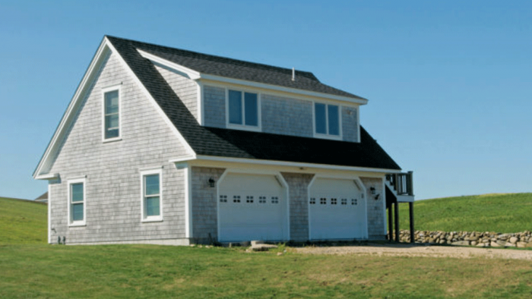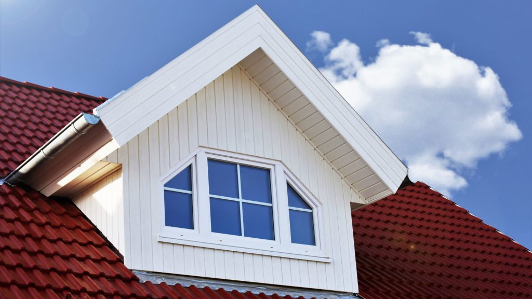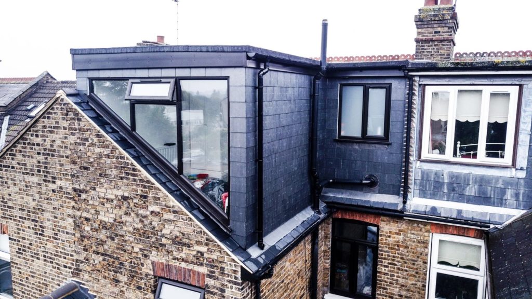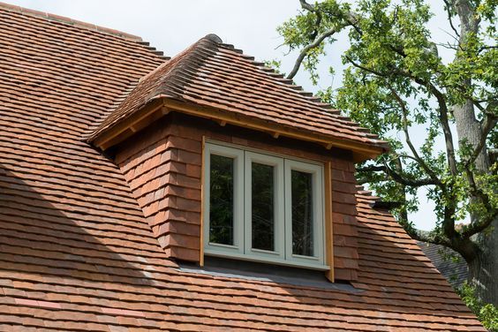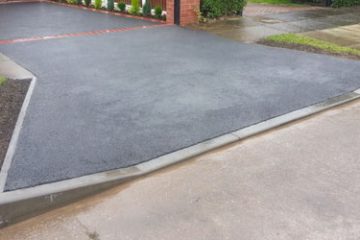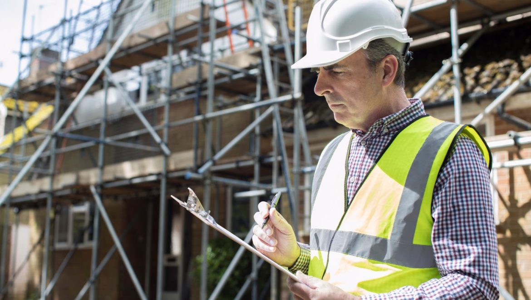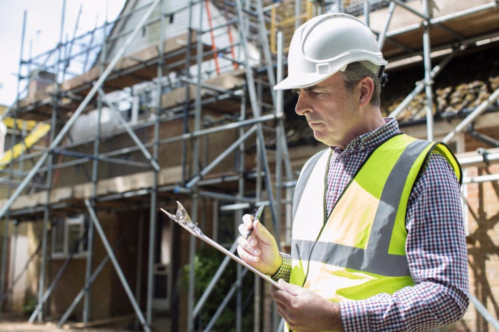Side Extension: Your Questions Answered
What is a side extension?
A side extension is often built in the kitchen area or at the back of the home. Its also known as a side return extension is the pathway that runs alongside the ground floor of your home. Constructing can bring many benefits to your homes such as creating additional space, light, and comfort. Extensions can create new rooms for other activities and your needs.
Does this extension increase property value?
In the majority of cases, this will increase you’re the value of your property. This could increase your property value to up to 23%.
Is Planning Permission needed when adding a this type ofextension?
No, planning permission is not needed. In addition, a side return extension is considered to be permitted development. However, if the development does not satisfy certain criteria, you will need planning permission. To keep your construction under permitted development you cannot go any further than six meters out or eight if you live in a detached home.
Questions Frequently Asked
Can you add a side extension to a semi-detached house?
Yes, however, your local council would want to make sure this does not affect your neighbours in any way. For example, to make sure it doesn’t overshadow your neighbour’s home.
Can you add a side extension to a terraced house?
Yes. However, it is not common.
Can you add a side extension to a detached house?
Constructing on a detached home is a good option as you have a lot more open space than most homes. This will minimise the chances of impacting your neighbours.
Do you need an architect?
For all large home improvements, an architect is recommended.
How much does an extension cost?
Starting prices for a single-storey side extension are around 30,000 – 50,000 depending on the chosen dimensions of the build.
