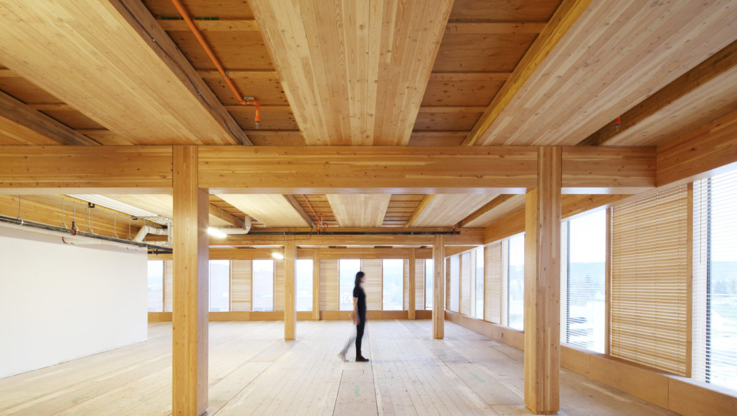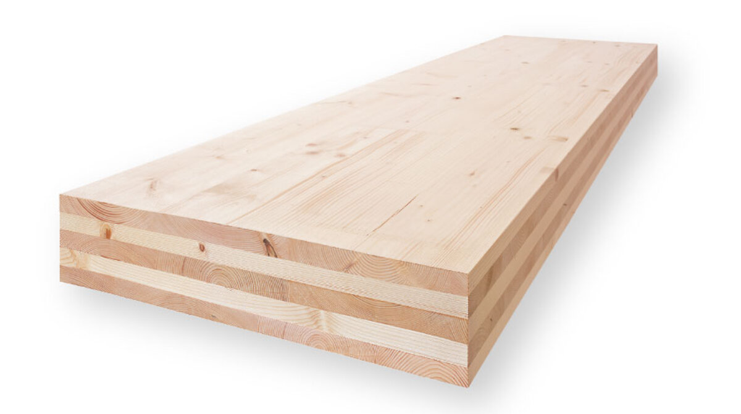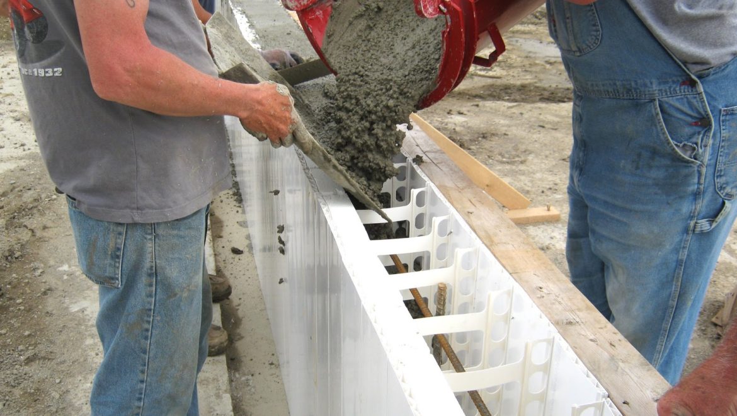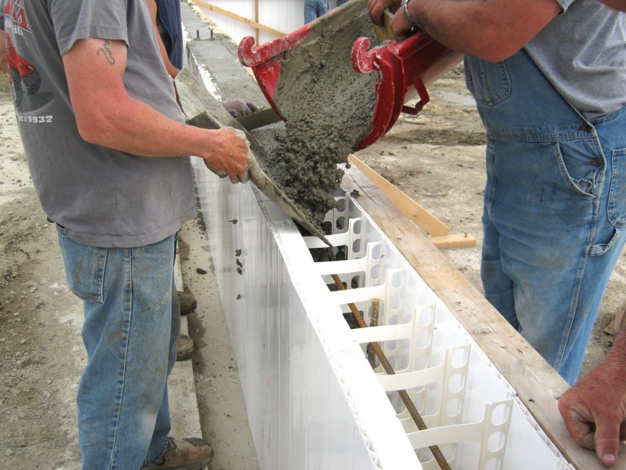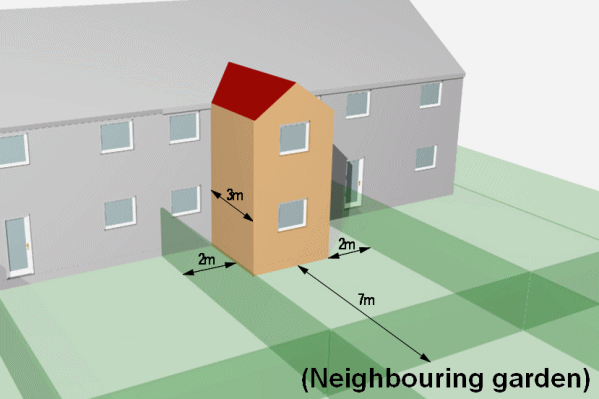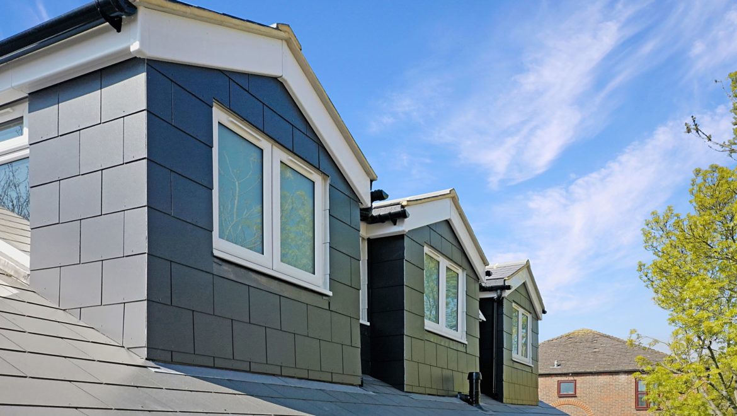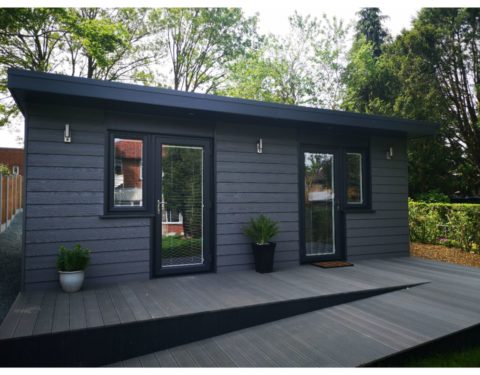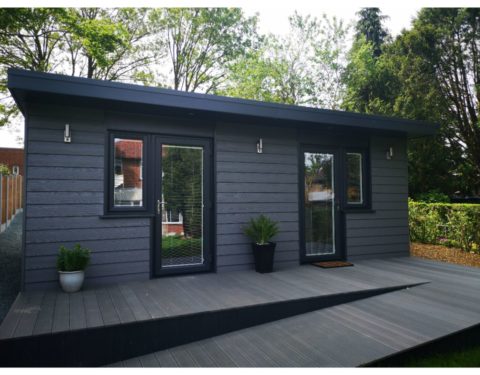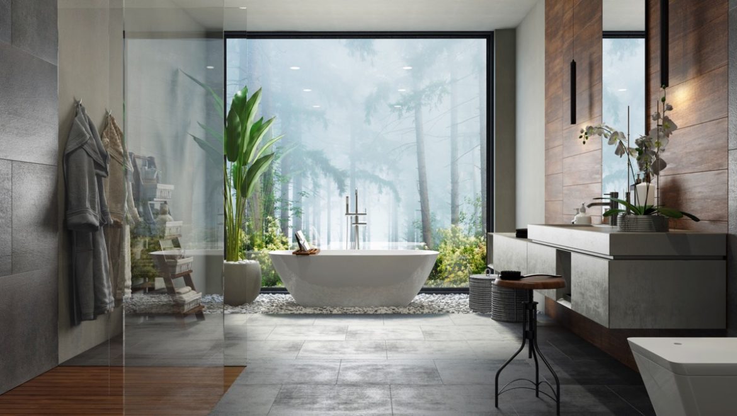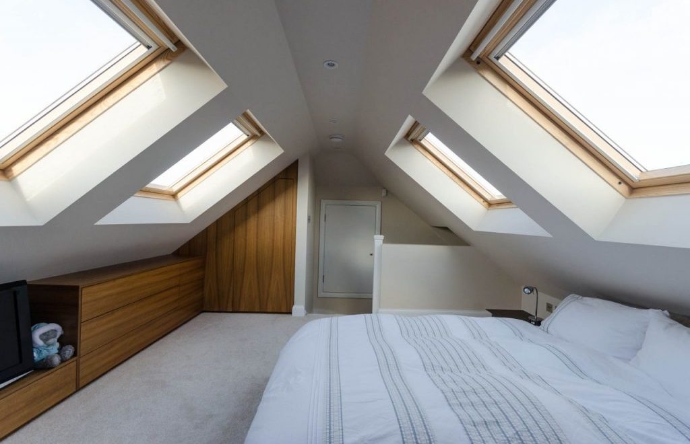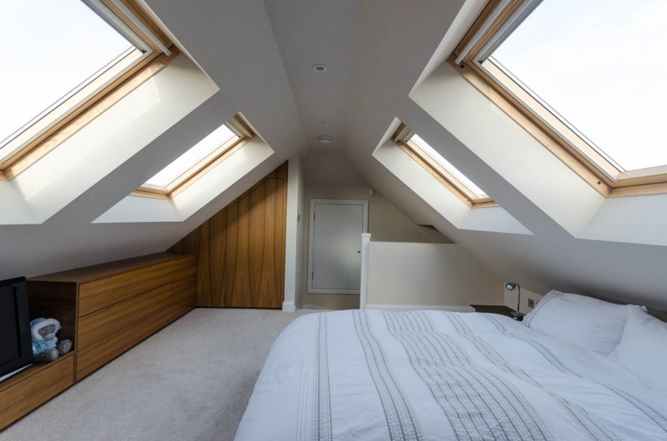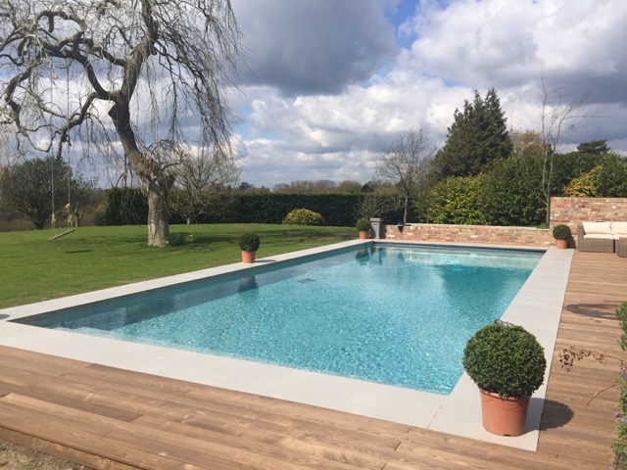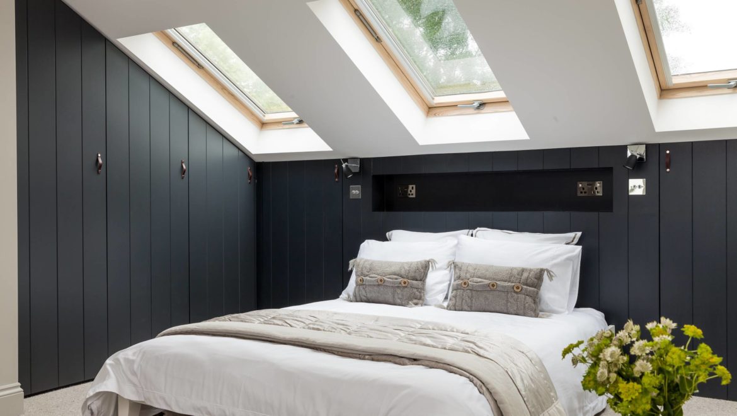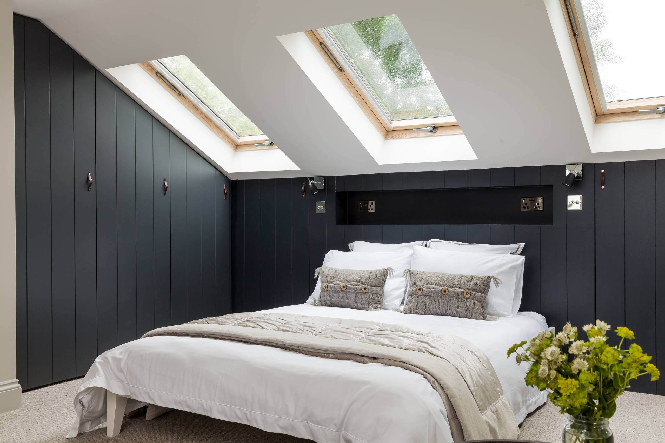An informative step-by-step guide to installing a roof
This step-by-step guide will show you how to install a roof. It will also list tools and items that you would need during this project.
List of tools required –
- Caulk gun
- Air compressor
- Circular saw
- Roof harness
- Roofing Nailer
- Scaffolding
- Stapler
- Utility knife
- Cordless drill
- Tape measure
- Chalk line
List of materials required –
- Felt underlay
- Asphalt shingles
- Roofing nails
- Drip edge
- Hook blades
- Sealant
- Waterproof underlay
- Staples
- Step and dormer flashing
- Valley flashing
- Vent flashing
Step 1: installing the ventilation system
A rafter roll is usually laid across the eaves and is designed to guide fresh air into the roof. It also allows air to circulate around the space to prevent dampness.
What is a rafter roll?
A rafter roll is a glass mineral wool roll. Designed for use in warm roofs where the roof is insulated at rafter level. It offers excellent thermal performance.
Make sure the rafter roll comes out above any pre-installed insulation. If you don’t the insulation will block the airflow.
Step 2: installing underlay
To protect the roof against ice, wind, and rain you should install a good underlay. You need to make sure the underlay you have chosen meets the building regulation requirements for your project. So, to install the underlay you should start on the right side of the roof and tack it into place. Depending on your ventilation system, you may need to leave a gap at the ridge of the roof to allow air to circulate effectively.
Step 3: putting in the battens and tiles
You will need to determine the first fix point on the roof for your tiles, and that’s where the top of your first batten will sit. In addition, make sure you use the right size timber batten for your roof tiles. Line up the top of the batten with the chalk line and fix with a nail to every rafter. After that, to keep the ridge batten secure you must use batten straps to keep it in place.
What is a batten?
A Batten is a small section of timber or steel that provides a means of supporting, positioning, or fixing roof cladding and ceiling sheets. A Tile batten is parallel to the eaves line and at right angles to the rafters to which tiles are fixed
Next, you should lay your first line of tiles across the roof. Then, make sure that you have a minimum of one nail per tile and two nails per tile around the perimeters. You should time from right to left, depending on the interlock of the tile.
Finally step 4: adding the roof ridge
You should place your ridge membrane in a straight line across the ridge batten. Once it’s secured all along the ridge, it’s time to screw the ridge tiles to the ridge batten. Finally, when that is completed, you can install a ridge-to-ridge seal to offer extra strength to the ridge.




