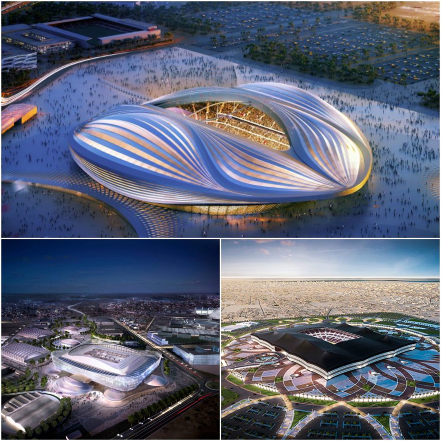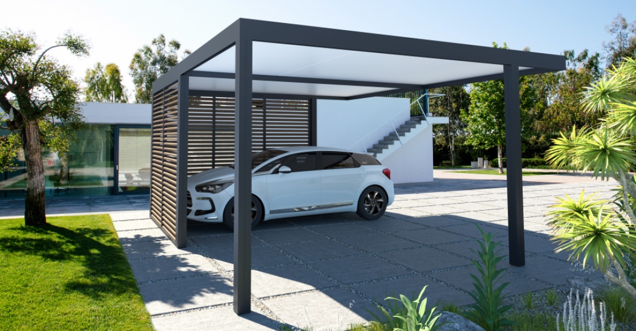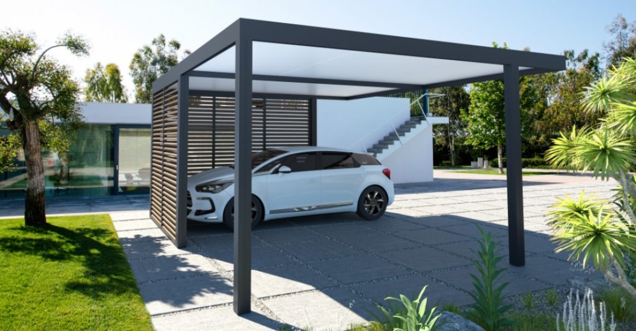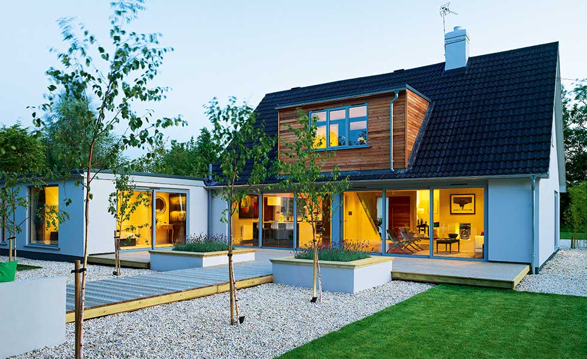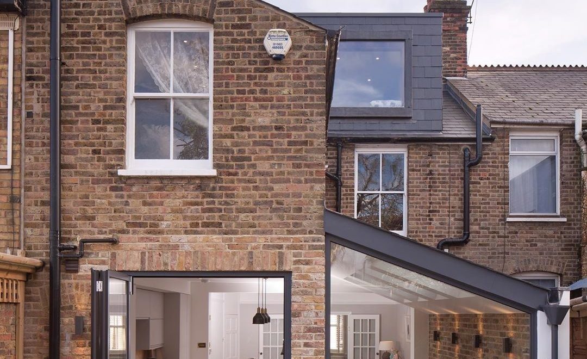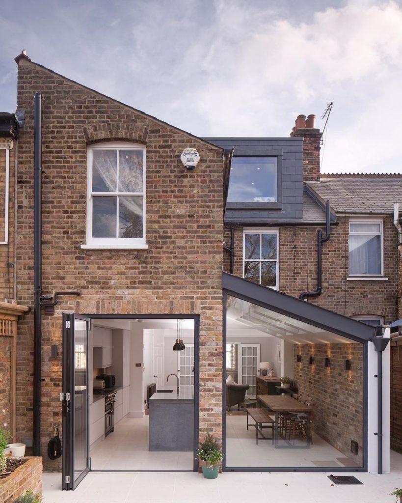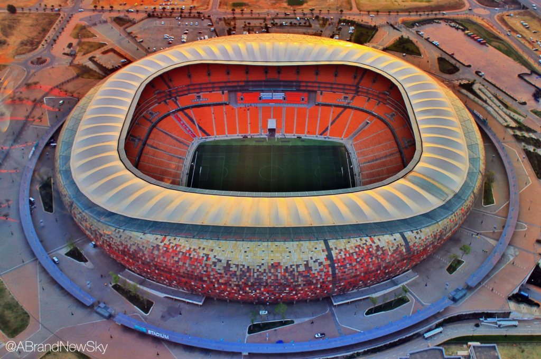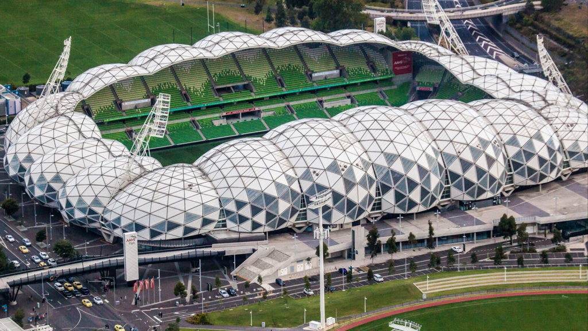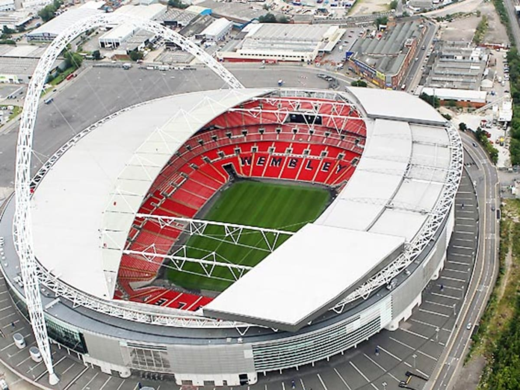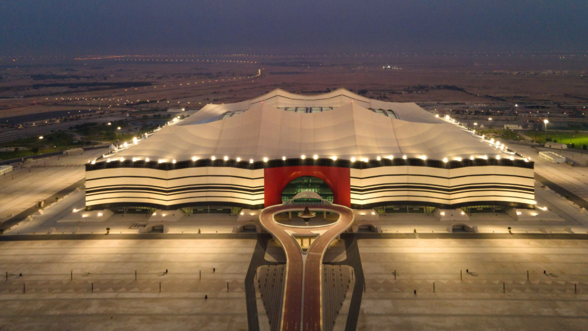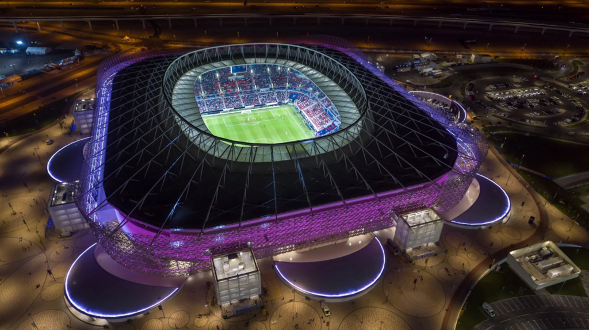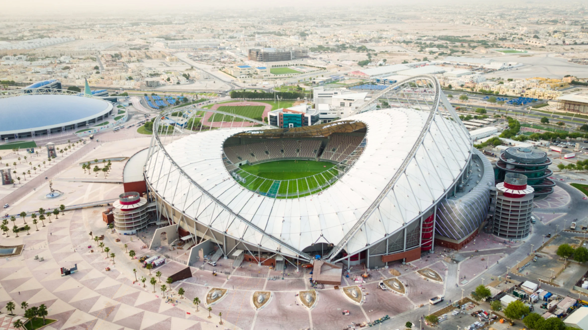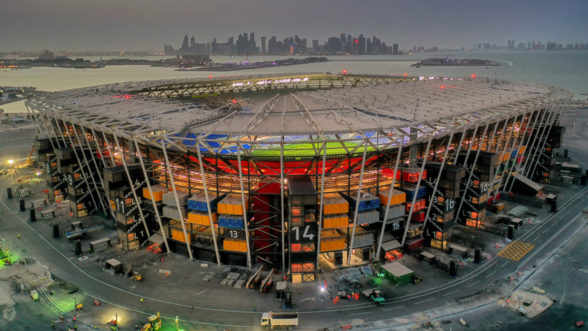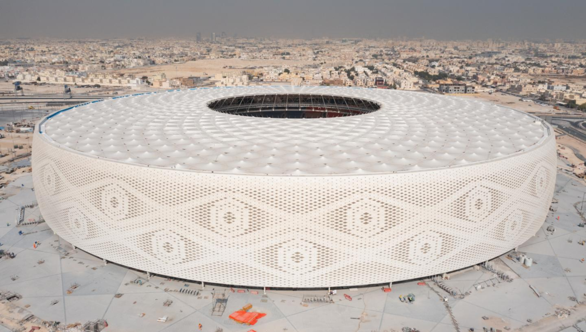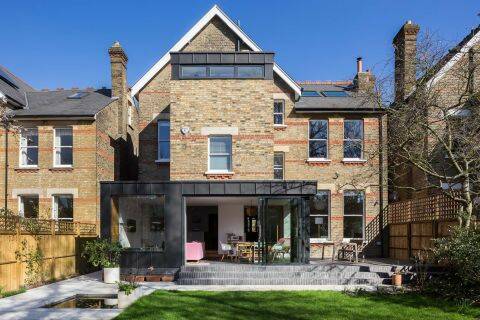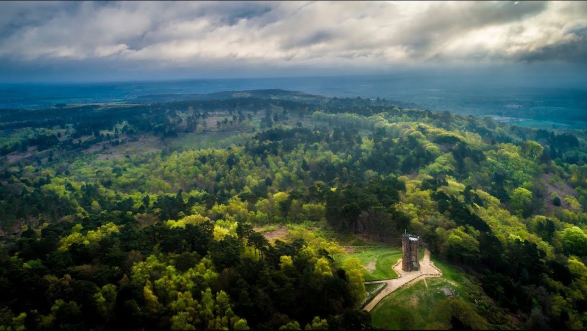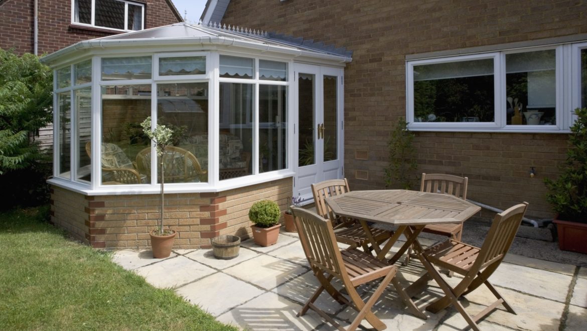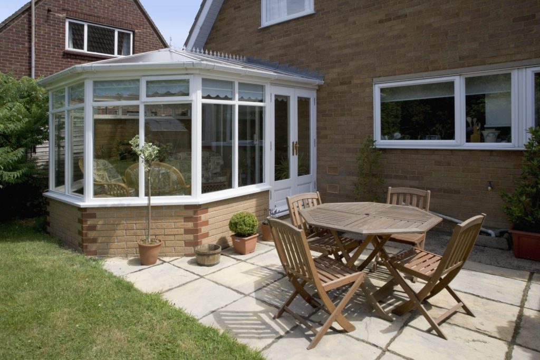Qatar world cup stadiums designed by great architects
The 2022 FIFA world cup in Qatar features 7 brand new football stadiums. The stadiums include designs from some of the world’s most famous architects. Each architect has designed the stadiums to represent and portray Arab Culture. So, get to know about some of these amazing projects and the great architects behind them.
Al Bayt Stadium by Dar Al-Handasah –
Firstly, the Al Bayt stadium was designed by Dar Al- Handasah. Dar Al-Handasah consultants founded in 1956, is a privately owned Internatinal consulting company. It was given the Arabic name Dar Al-Handasah meaning “the house of engineering”. Over the years, Dar has provided consultancy services to more than 950 clients in 60 countries. And has handled over 4,000 projects involving a collective investment of over US$300 billion.
The Al Bayt stadium will host around 60,000 world cup fans. However, after the tournament it’s expected to be reconfigured into a 32,000-seat stadium. The vacated space will then be converted into a five-star hotel, shopping mall and another sports facility. Its giant tent structure covers the whole arena and is inspired by traditional tents of nomadic peoples from the Gulf region. It was a brilliant idea by one of the architects.
Lusail Stadium by Foster + Partners and Populous –
Foster + Partners is a British architectural, engineering, and integrated design practice founded in 1967 by Norman Foster. It is the largest architectural firm in the UK with over 1,500 employees in 13 studios worldwide.
Foster + Partners also worked with Populous which is a global architectural and design practice. They specialises in sports facilities and arenas.
This is the largest of the 2022 world cup stadiums, and it will be hosting the final game in the competition. Designed by architects Foster + Partners and Populous. Furthermore, it’s Inspired by the light and shadow of a “fanar” lantern, the façade features triangular panels and a steel frame with additional decorations resembling the motifs found on regional artistic bowls.
Al Thumama by Ibrahim Jaidah Architects-
This stadium has an amazing architectural design, its inspired by the Gahfiya, a traditional headpiece worn by Muslim men. This building was designed by architect Ibrahim Jaidah, it offers 40,000 seats. However, after the world cup 20,000 seats will be removed, and a hotel will replace the stadiums upper stands.
Al janoub by Zaha Hadid Architects + AECOM –
Finally, this stadium was designed by the famous Zaha Hadid’s architectural firm. According to the designers, it was inspired by the sails of traditional Dhow boats. Used by pearl divers from the region, weaving through currents of the Persian Gulf. The curvilinear roof and exterior references Al Wakrah’s history of seafaring, additionally giving spectators the feeling on being on a ship. In addition, it currently holds 40,000 seats but will be repurposed for a local football team and will have 20,000 seats.
