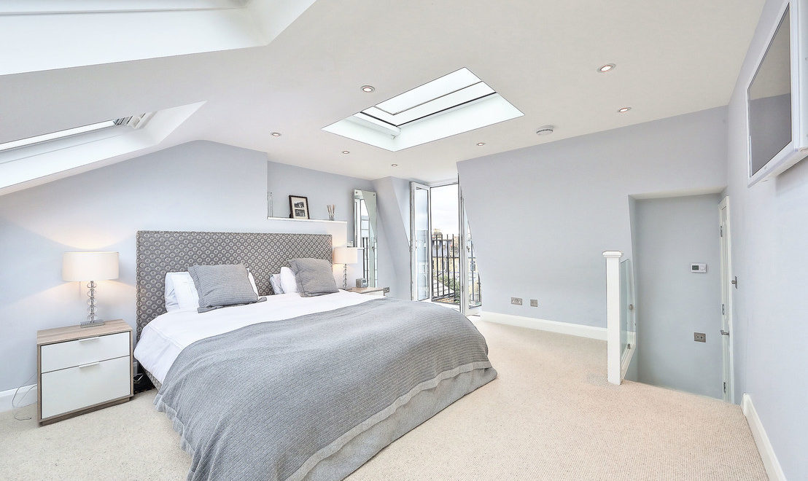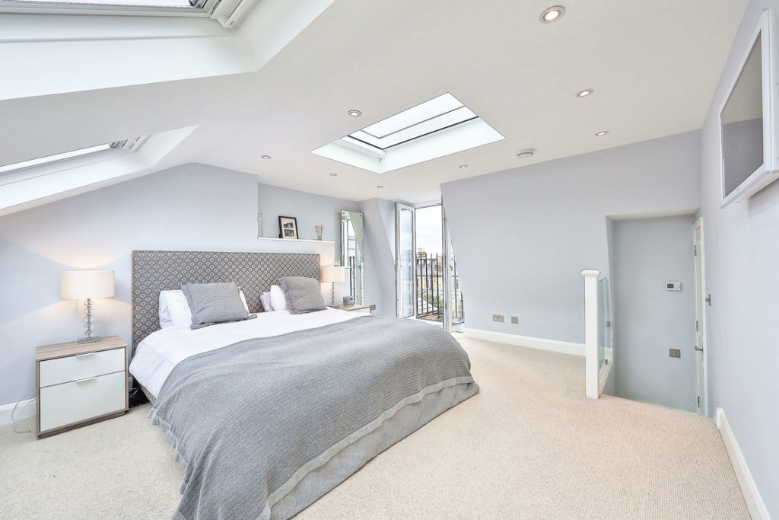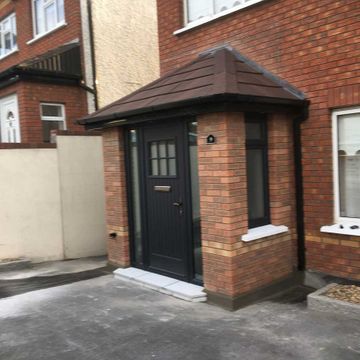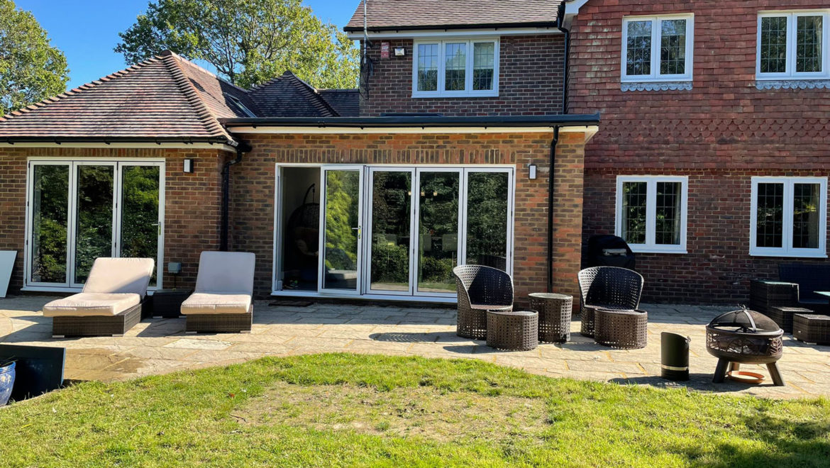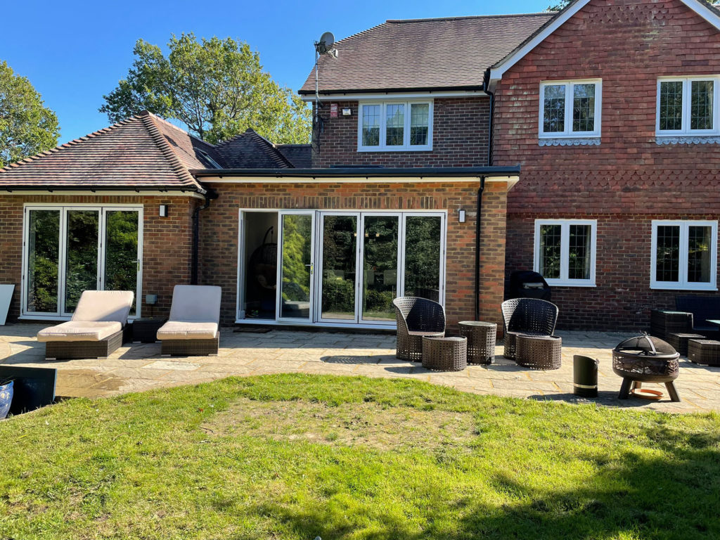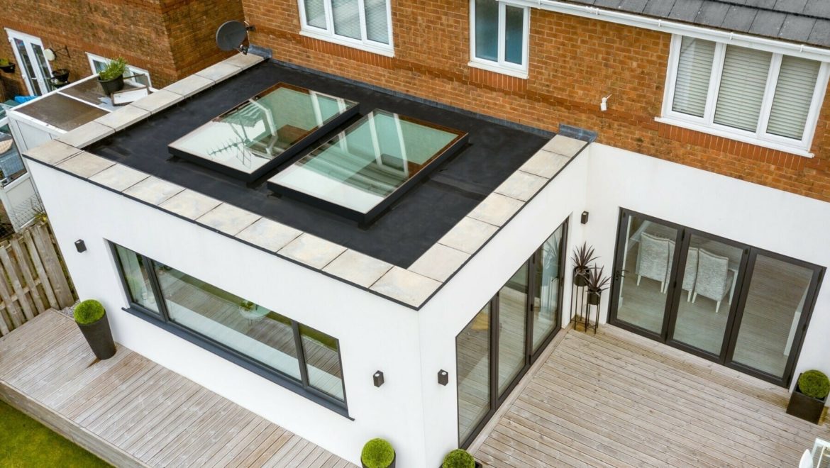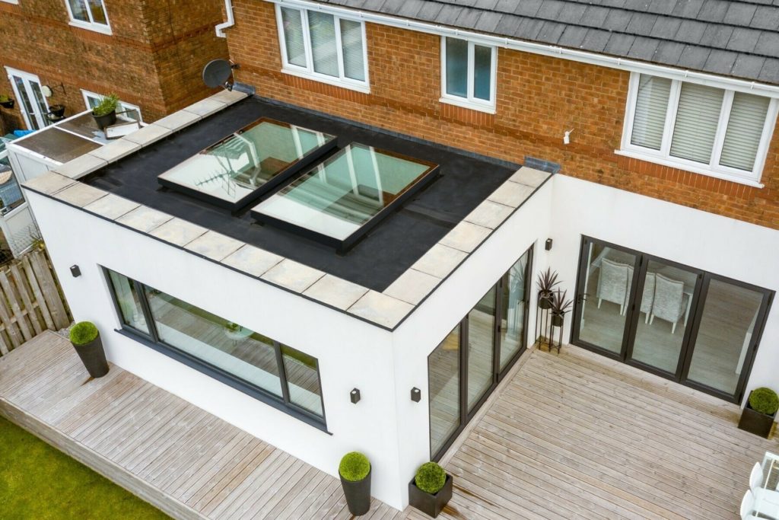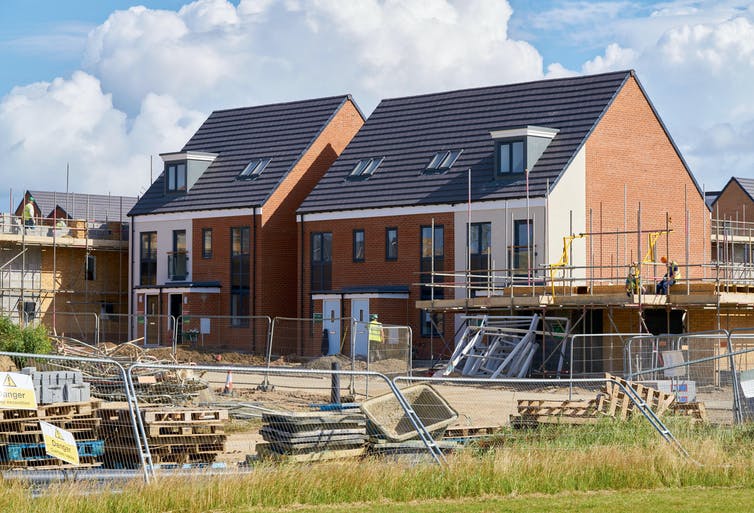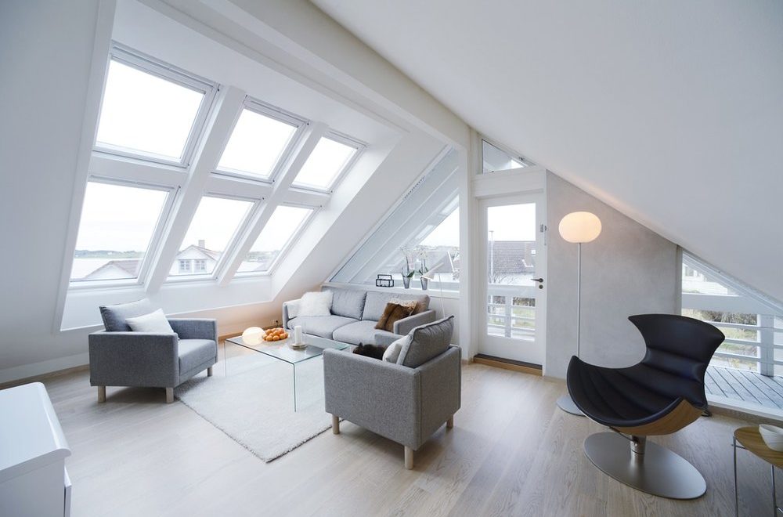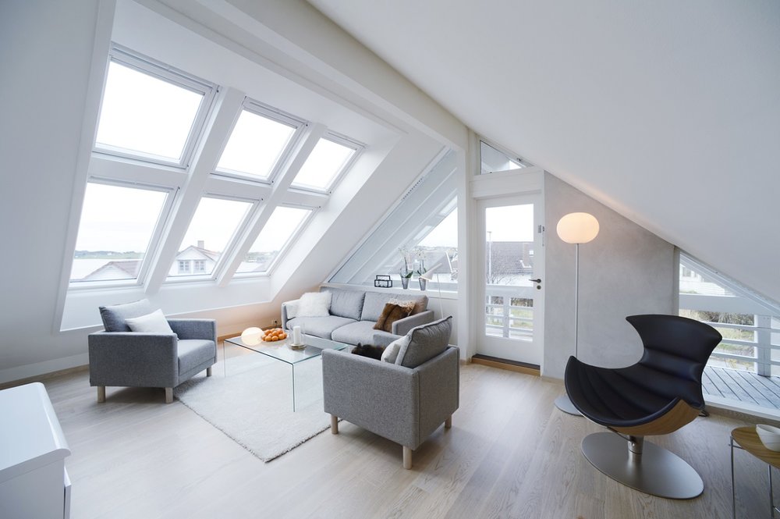When is the best time to build a house?
Many people wonder when the best time of year to start construction and build a home is. Out of all of the seasons, spring is usually the best time to start your project. However, materials are often cheaper in the autumn or winter, this is because there is less demand.
Why is spring the best time to build?
There are multiple reasons why spring is the perfect time to start building your dream home. Here is a list of the reasons:
The weather is better –
In spring the weather is getting warmer and the skies stay clear which is perfect for working outdoors. Because of this, there will be fewer issues when it comes to the logistics and building of your construction projects. Whereas, if you start your project in the winter, the cold, wet, and harsh weather conditions can make it difficult for the builders to work. Starting a project in the colder weather is also not ideal for you as a homeowner because you are open to the elements, and it could take longer because of delays.
The days are longer –
Due to daylight saving times, in spring you get more hours of sunlight to work with. This is easier for builders because if they get behind schedule, they are able to work later without the worry of it getting dark. The longer the days the faster the project will be completed. So, doing construction in the spring/ summer is beneficial for both the homeowner and the contractors.
Get a head start on the build –
Summer is generally the busiest time of year for contractors and builders. So, the longer you wait and put off the construction the harder it will be to find contractors. This is why spring is the perfect time to start scheduling contractors, electricians, plumbers, etc.




