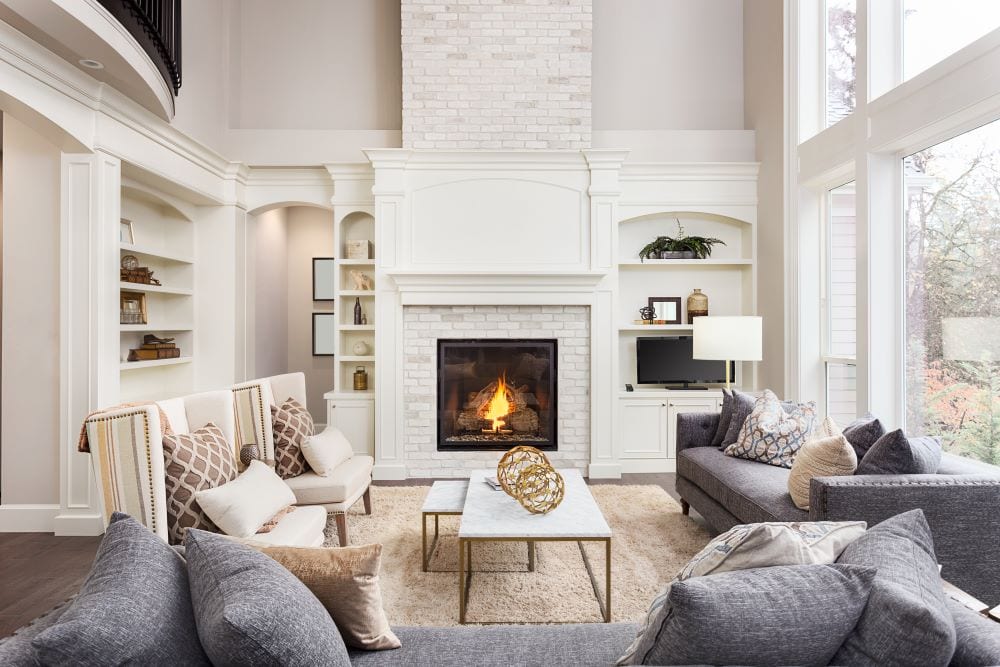Interior Design Vs An Interior Architect: Understanding The Differences
interior architecture is often confused with architecture, interior design, and interior decoration. For a considerable amount of time, the debate as to the difference between the terms ‘Interior Designer’ and ‘Architect’ has continued to gather momentum. So, find out what the differences between an interior designer and an interior architect are.
What is the difference between an interior architect and an interior designer?
An interior designer focuses on the actual furnishings and decoration of the interior. Whereas, an interior architect designs building interiors and space planning.
What does an interior architect do?
The role of an interior architect is that they “blend art and science together”. They must take into account the functionality, safety, and appearance of the building. This takes a lot of skill and careful consideration throughout the design process.

What does an interior designer do?
Generally, interior designers will work with you to design your space to suit your style, budget, and brief. Sometimes the designer will also purchase and install the furniture for you.
What are the differences between the two? There are many similarities between the roles of interior architect and interior designer. However, there are also some differences between the two jobs:
- You need a license to become an architect. – One of the or differences is that all architects must have a license to call themselves architects and to practice architecture.
- Interior design is more about aesthetic. – This profession focuses on space planning, creating cohesive and aesthetically pleasing designs for home interior and businesses.
- Interior architects and structural renovations. – The interior architects will design the structure and get involved on a more technical level. They also work with builders, contractors, and technicians.
Work environment –
Interior architects usually divide their time between working in offices and working on construction sites. When in the office, they meet with clients to discuss projects, use computers to make plans, and develop budgets and timelines for projects.
They may also meet with other architects, engineers, interior designers, and construction managers to create more complex projects.
Interior designers also divide their time between working in offices and traveling for work. Then they are in the office, they usually meet with clients, research materials and décor options, and use software to create designs.
When they travel, they may meet with vendors to look for or retrieve materials, or they might go to client sites, where they carry out their design plans.






















/cdn.vox-cdn.com/uploads/chorus_asset/file/16200162/gulfrendering.0.jpg)





