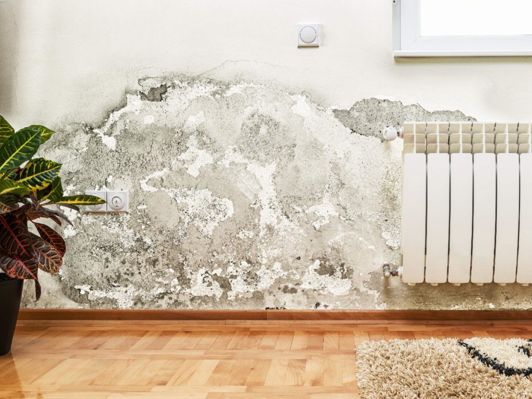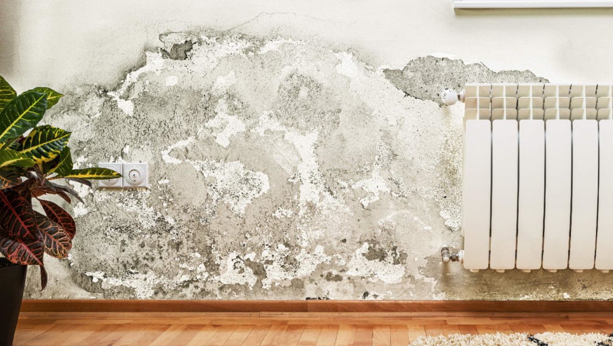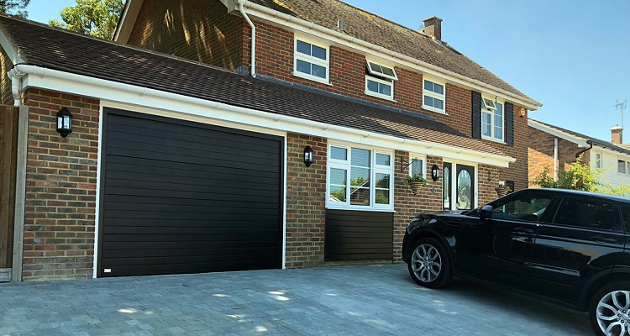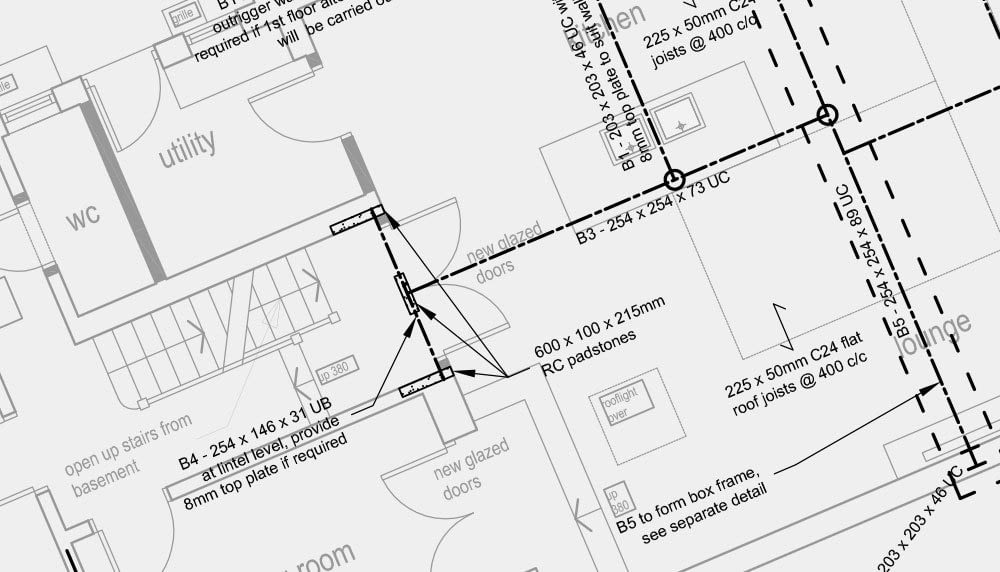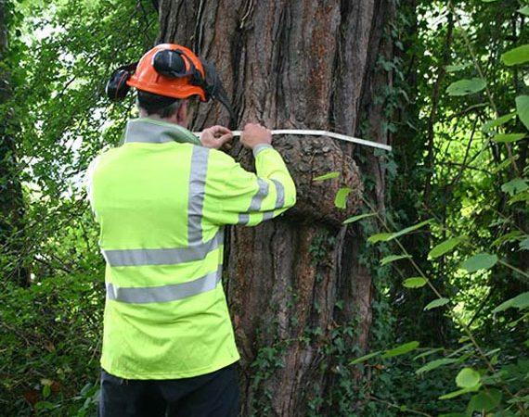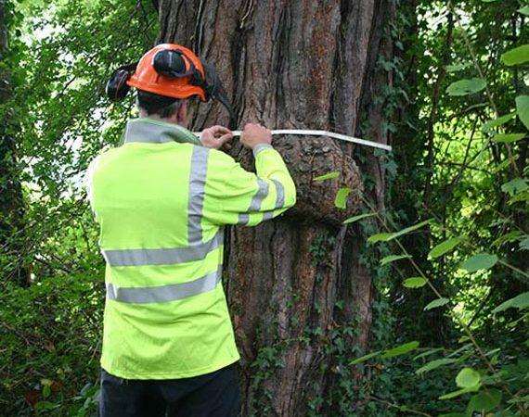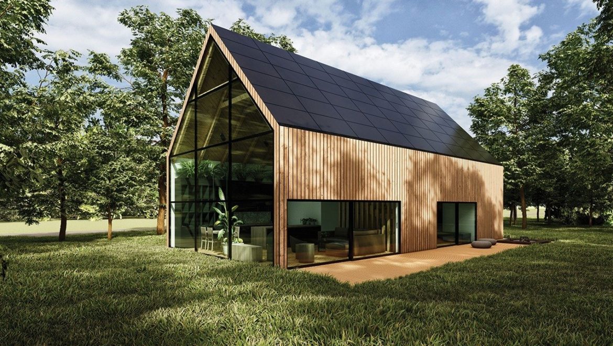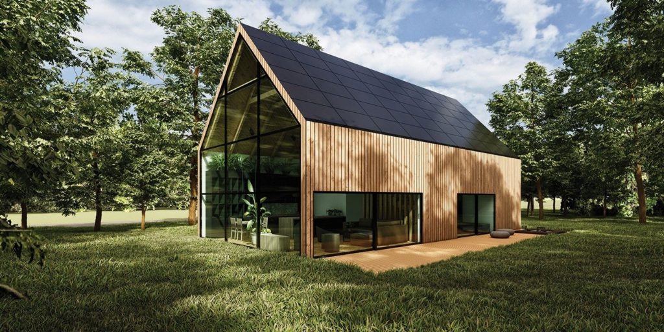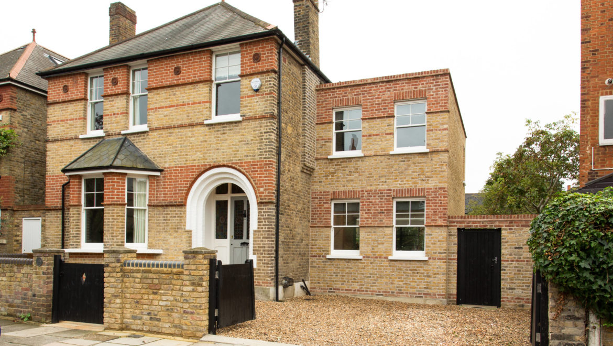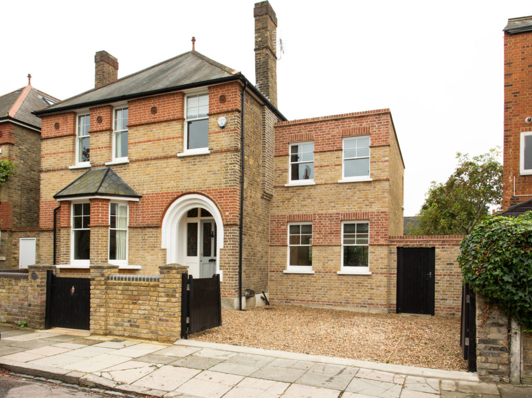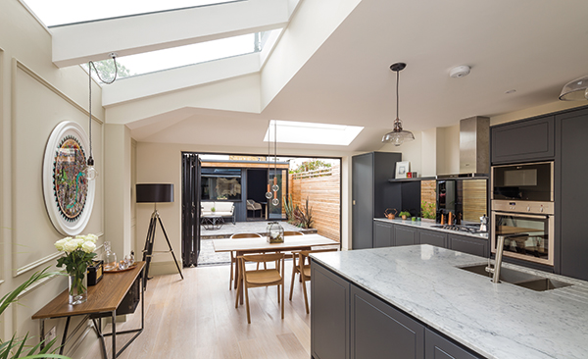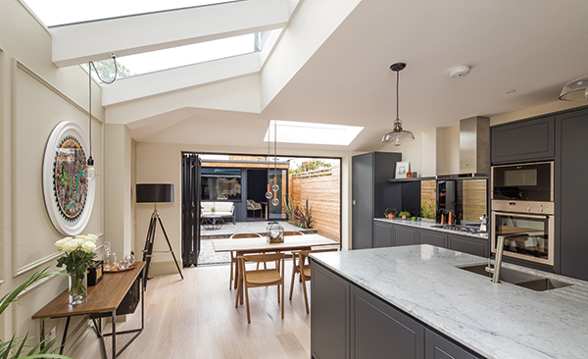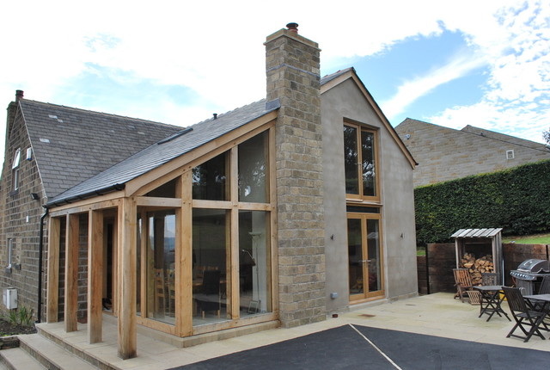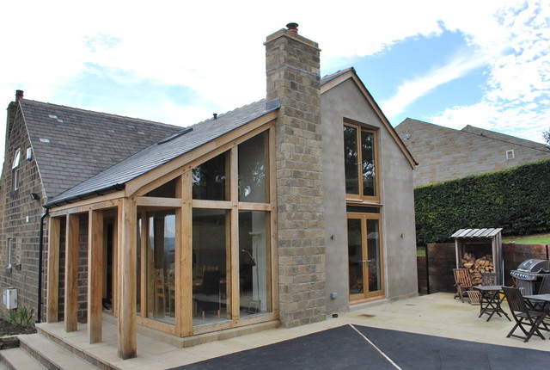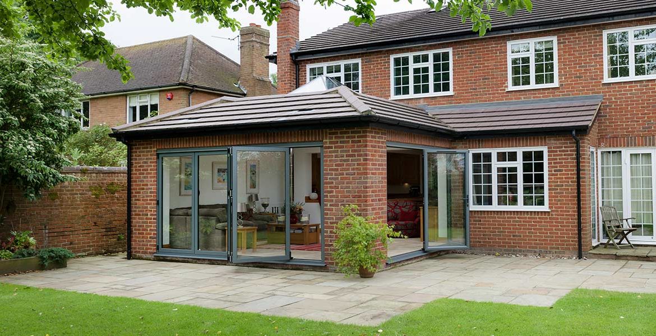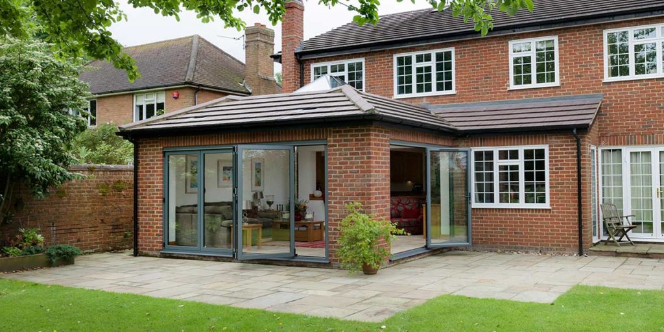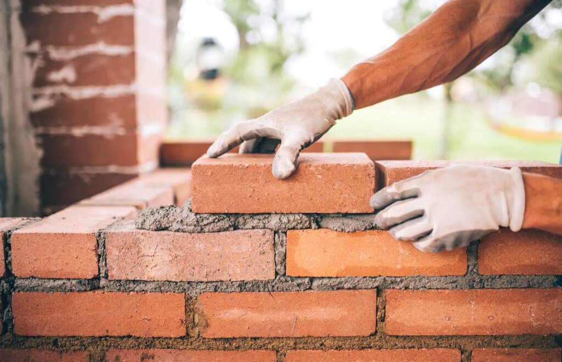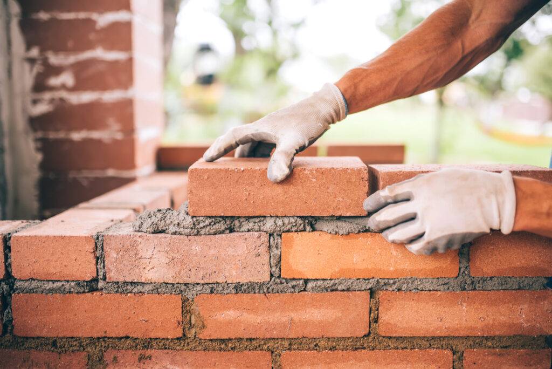Everything To Know About Damp Proofing Your Property
What is damp proofing?
Damp proofing in construction is a type of moisture control applied to building walls and floors to prevent moisture from entering the interior spaces. Dampness is one of the most frequent problems that happen in homes.
The most common causes of dampness is:
- Condensation – is the change of the state of water vapour to liquid water when in contact with a liquid or solid surface.
- Penetrating damp – is the development of moisture through the walls and roof or below ground area of a building.
- Rising damp – moisture absorbed from the ground and into the walls.
Damp may be clearly visible from:
- Damp patches
- Mould growth
- Mildew, salts, staining and ‘tide marks.’
- Slip hazards
- Frost damage
- Poor performance insulation
- Damages to surface finishes
Methods of damp proofing –
There are a range of ways you can damp proof your home, some of the more popular solutions are:
Installing a damp proof course –
A damp-proof course will provide a horizontal layer of waterproof material within the walls of the building. Protecting against moisture rising up through the walls, perfect if you have a rising damp problem.
Installing a damp proof membrane –
A damp proof membrane is a sheet of material that is waterproof. It is laid under a concrete floor, which should be connected to the damp-proof course. So, that the building is sealed from dampness.
Integral damp proofing –
In concrete, this involves adding materials to the concrete mix to make the concrete itself watertight.
Installation of fans –
Condensation is an inevitable damp problem in all properties. In addition, the kitchen and bathroom are the most susceptible to dampness. The installation of ventilation, such as fans, allows constant airflow throughout the property.
Improving the exterior of the property –
Penetrating damp is a form of damp that causes significant damage to exposed areas of a building’s roofs or chimneys. Penetrating damp expands in horizontal movements opposed to rising damp, which travels vertically. Clearing out your gutters regularly will allow water to flow away from the property.
