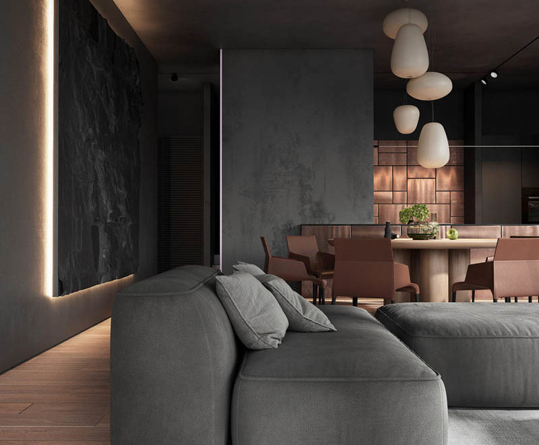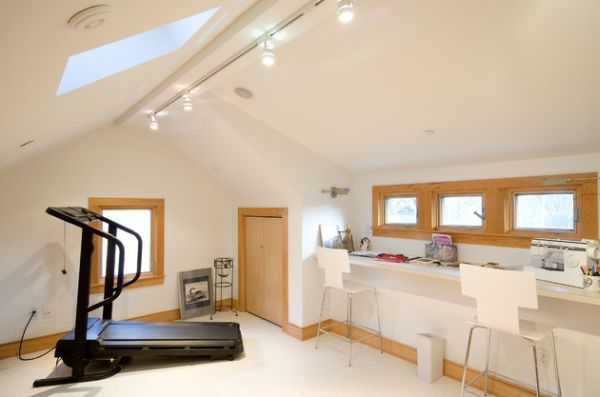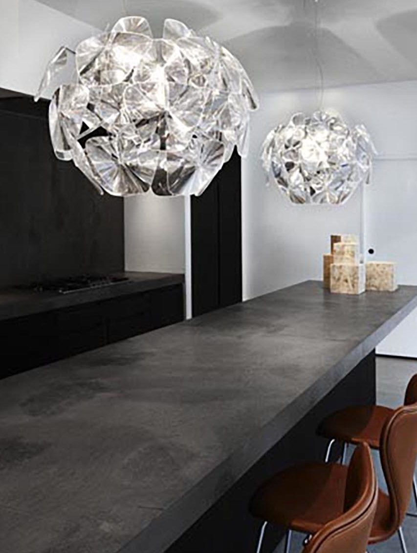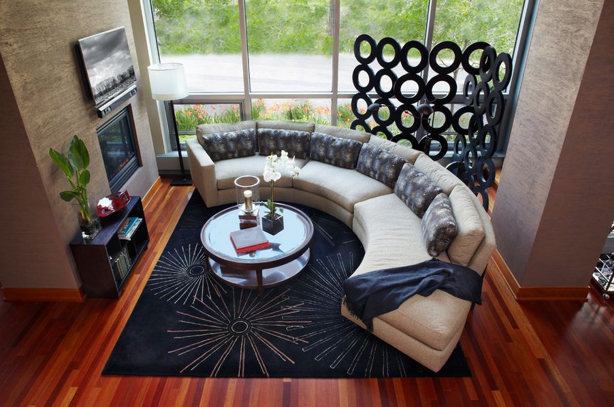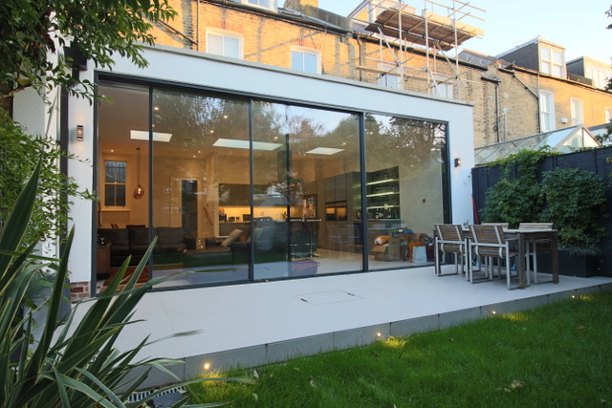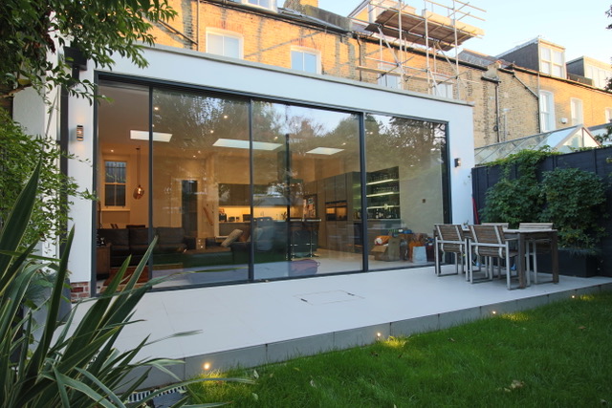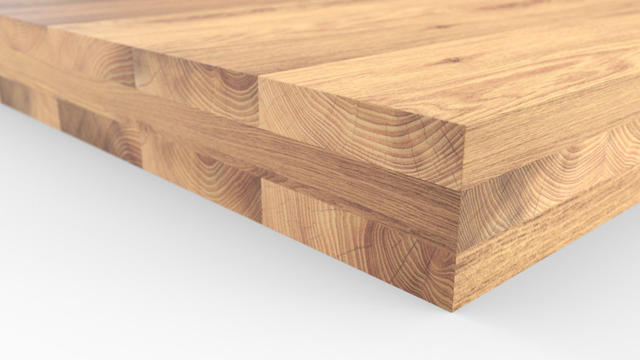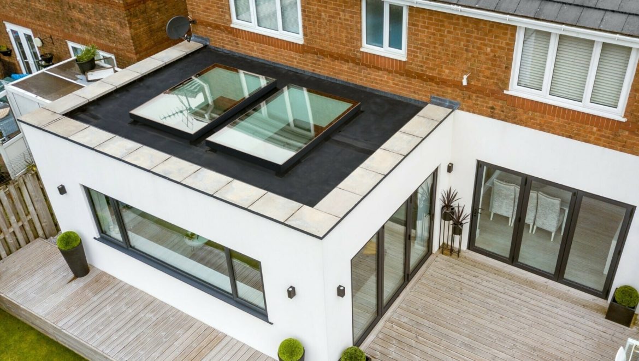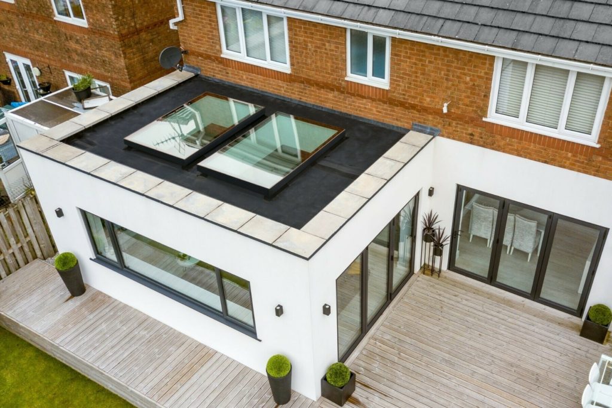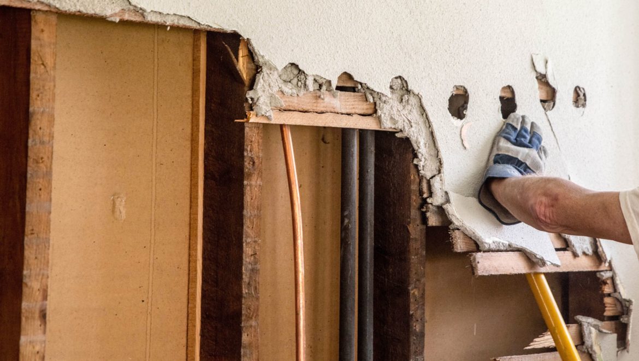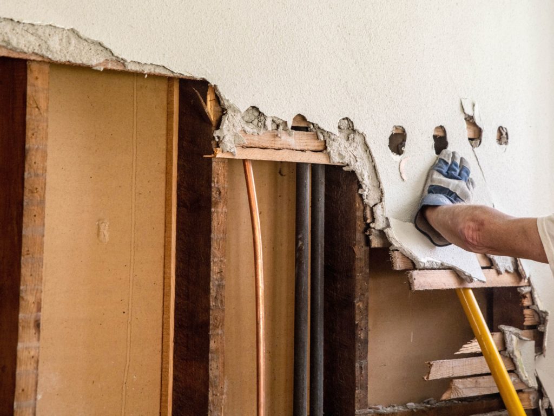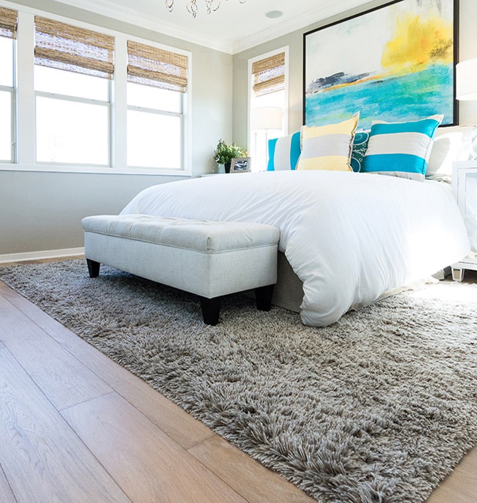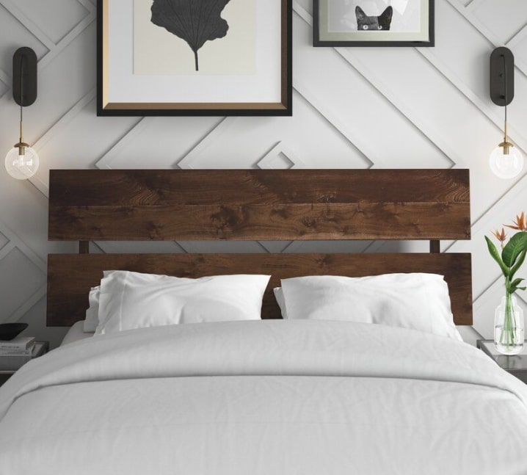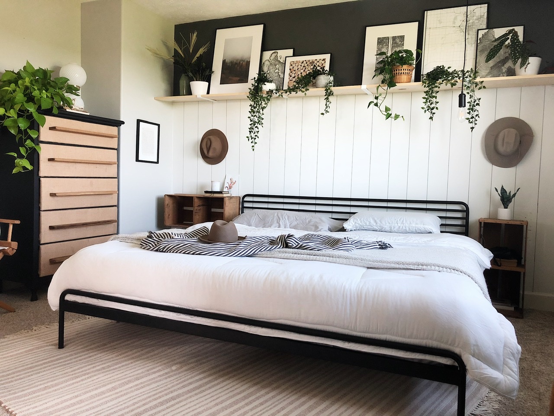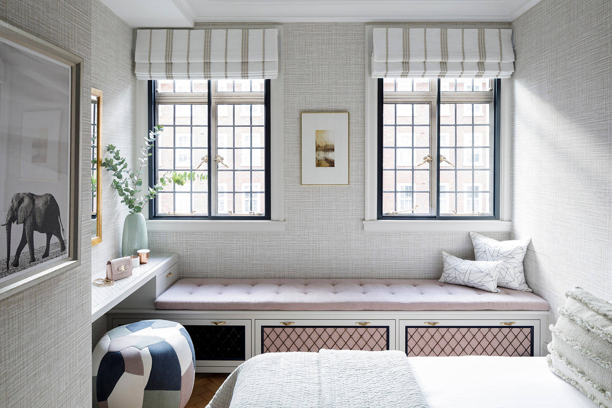Lights And Their Different Switches
There are many different types of light switches. Here below are the most popular light switches in the UK. Changing your bulbs and switches can have a huge impact on a room turning it from dim and dark to a bright and a more open room. Updating these allows you to change the effect of the room in many different ways.
Types of light switches
- Single pole switch
- Double pole switch
- Flip switch
- Rocher switch
- Three-way switch
- Dimmer switch
- Proximity switch
- Motion activated switch
Single Pole Light Switches
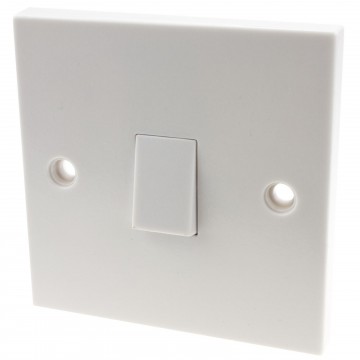
This light switch is the most commonly switch used across homes. The switch is mainly across the UK due to its low cost and easy installation.
Double Pole Switch
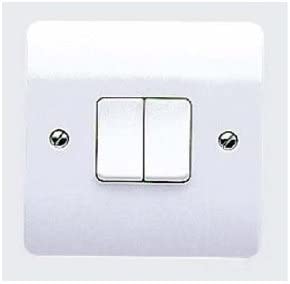
This switch is commonly used in homes as well. This switch would be used if there are two light bulbs in one room. This light switch is also easy to install.
Flip Switch
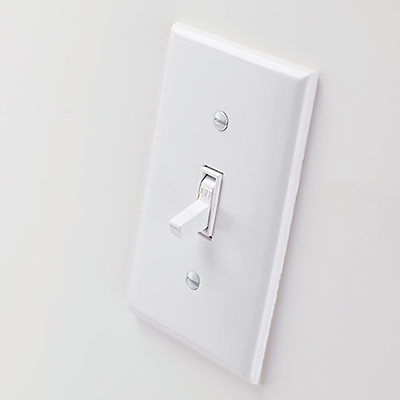
A flip switch is essentially the same as a single pole switch. These switches do exactly the same thing but you can flip/toggle the switch instead.
Rocher Switch

This is more of an appealing and decorative look. These switches are quite common in the UK. Its function is very similar to flip switches.
Three-way Switch
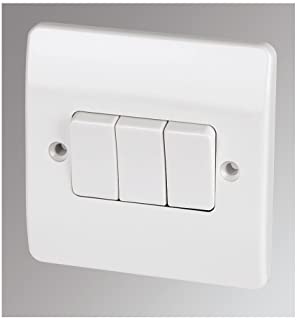
This switch helps control a light from two different places. For example, the light above the stairs, you can control it from the bottom and top of the stairs. This will prevent you from falling because of the dark.
Dimmer Switch
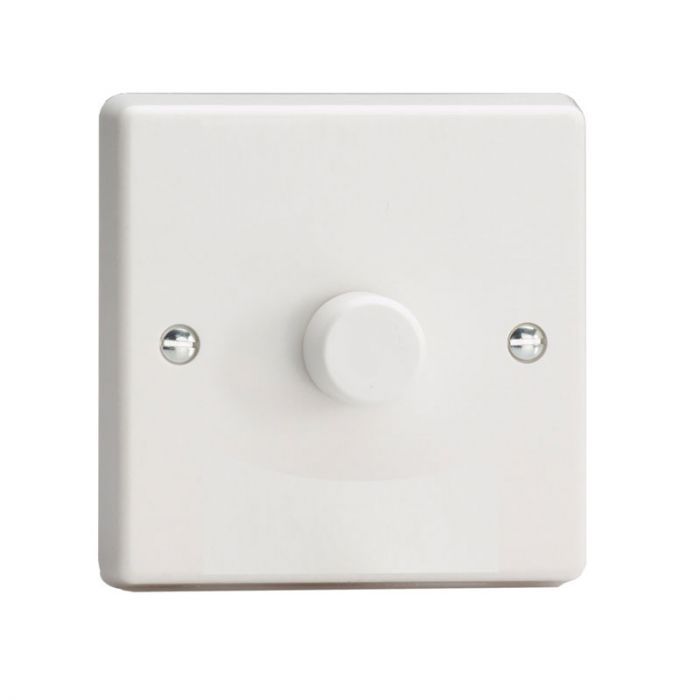
A dimmer switch is used to increase and decrease the brightness of the light.
Motion Activated Light Switch
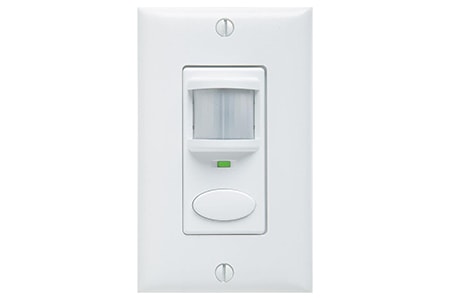
This is an electronic switch that uses sensors to detect the presence of people in a room. When it detects someone the light switches on but when it can’t it will turn off. You’ll have come across these lights if you have installed security systems in your home. These lights work by detecting motion.



