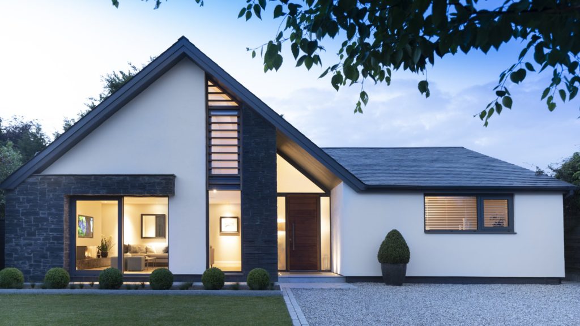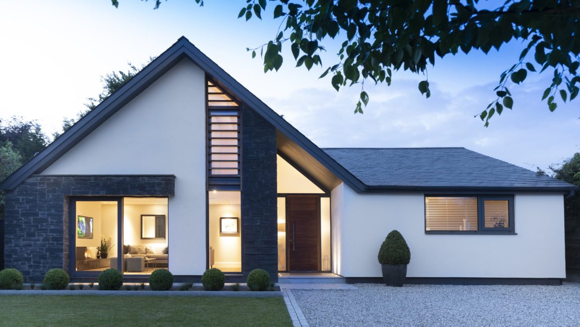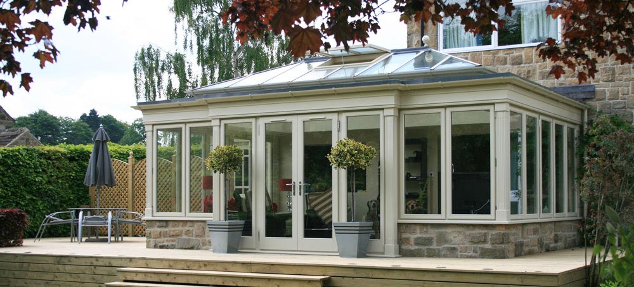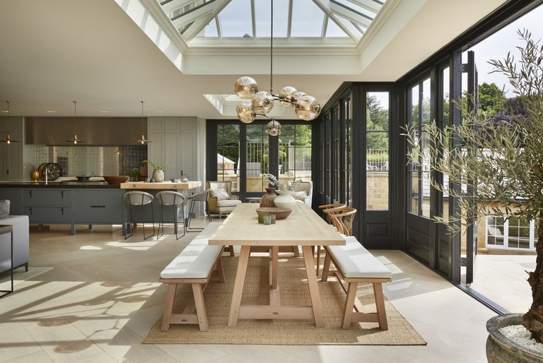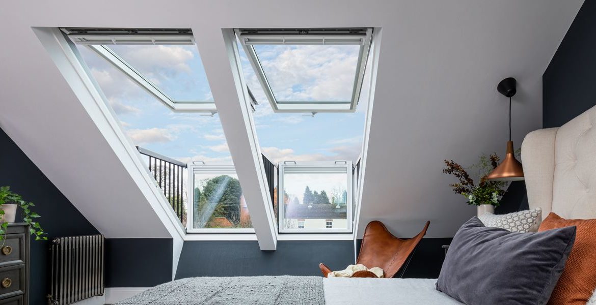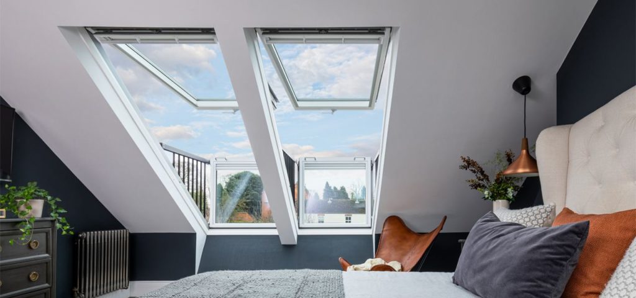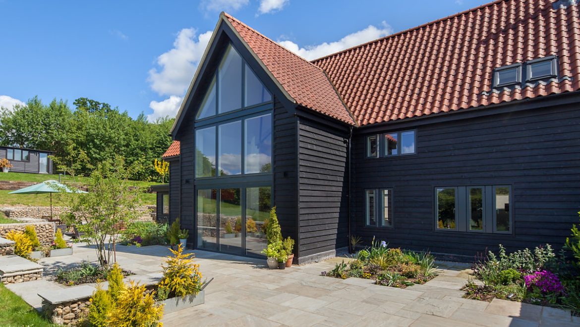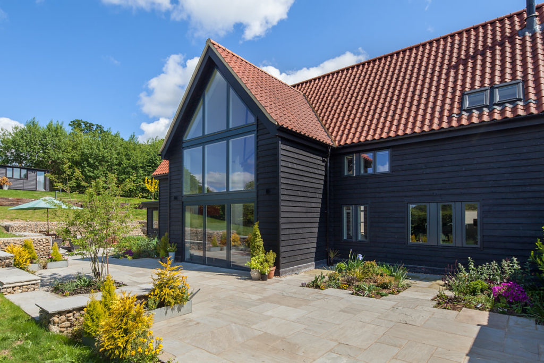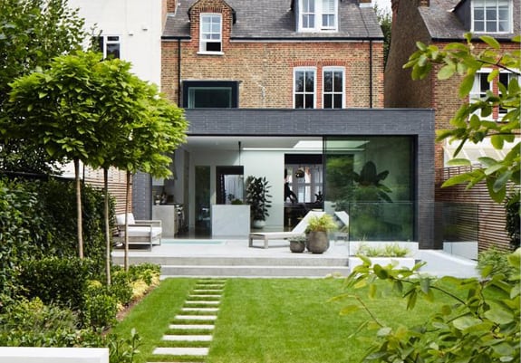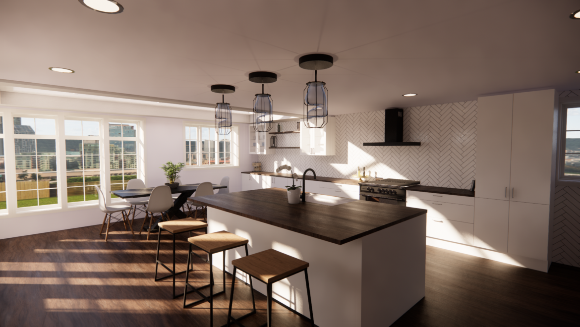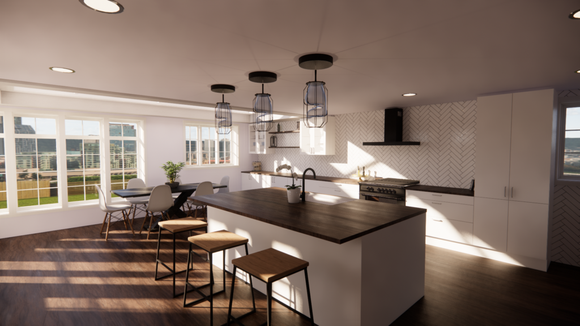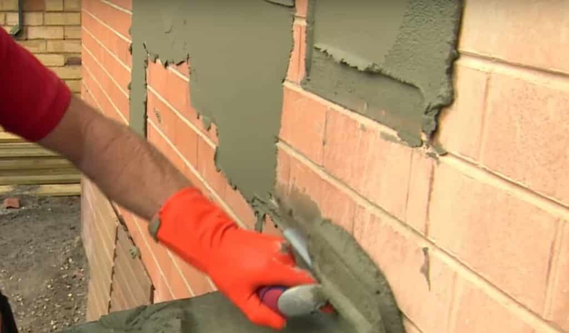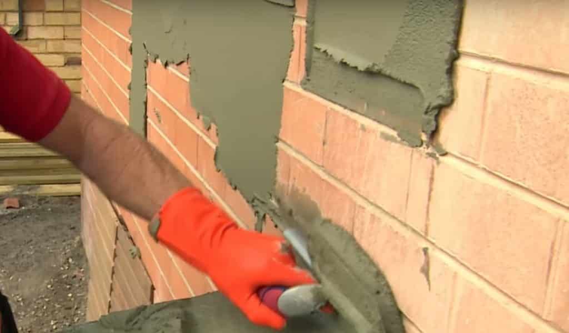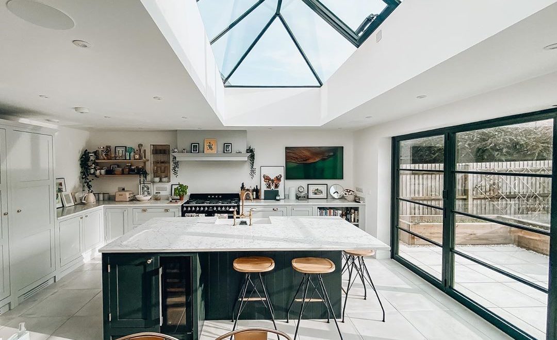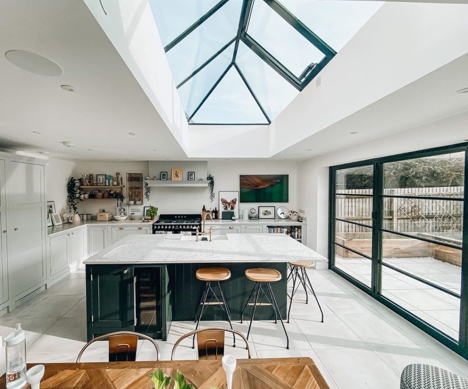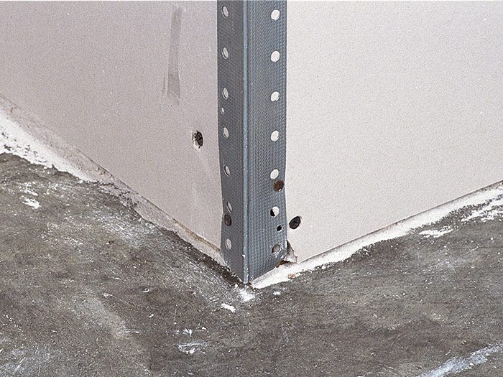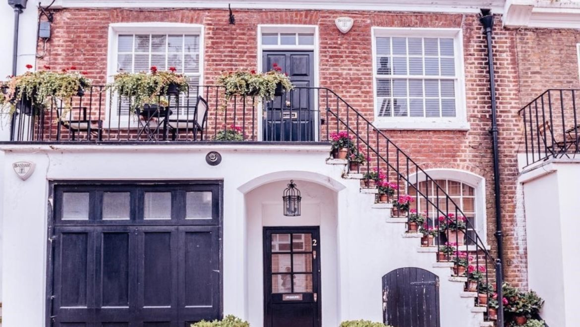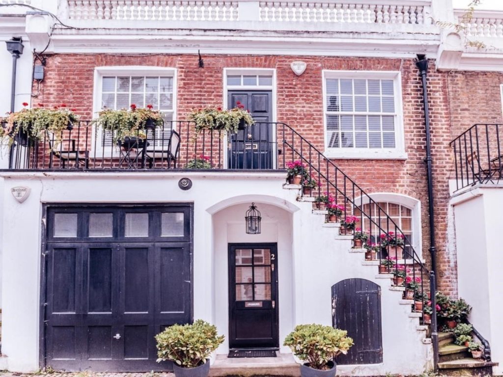A list of Design ideas for a bungalow conversion
The bungalows are no longer reserve for the homeowners. There is a huge potential to transform them into something exciting. There is not just the potential for renovation but also great design opportunities.
Here is a list of design ideas to modernise your bungalow –
Renovate the exterior of the bungalow
When it comes to any property first impressions mean a lot, so don’t forget about the exterior. You can achieve a more modern look by simply adding a fresh coat of paint to the bungalow. Another way of making the exterior of your property stand out is by having a nice garden. Landscaping and adding garden furniture can make the home feel welcoming and create a good environment to be around.
Adding a loft conversion
You can also consider the loft conversion for your bungalow. However, you need to make sure that the head height is at least 2.3m. Furthermore, you may not need planning permission application as it comes under permitted development rights. A loft conversion is a great way to create some useable space. One of our favourite types is a dormer which is the cheapest and easy option.
Adding an extension
You can also consider adding a bungalow extension. However, the process is trickier to achieve from design and structure point of view. Although, bi-fold doors are the perfect way to create that indoor/ outdoor living and bring extra light in to your home. Also, if you like the modern style they add an amazing aesthetic to the house.
Focus on the social areas of the house
As Schlüsseldienst Bremen states from its own experience the kitchen is worth investing in because it is one of the most important rooms in a home. You should keep it open and bright making sure all the natural light comes floods in. It is also important to pick a style of kitchen and work with that so everything matches.
