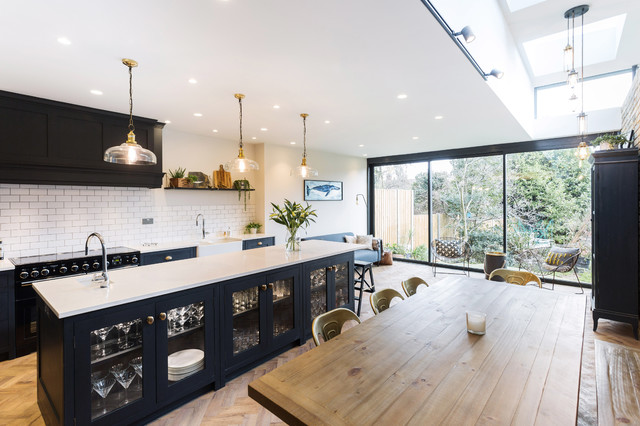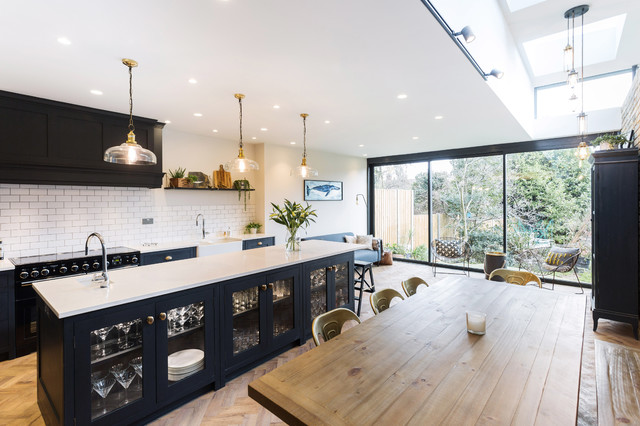The Ultimate Guide To The Kitchen Extension Of Your Dreams
A kitchen extension is a project that’s at the top of many homeowners’ Wishlists. Gaining more space, creating room for dining as well as preparing food, achieving a more sociable arrangement are all great reasons to plan a brand-new kitchen.
For many people adding an extension will transform life at home. Creating an open-plan space can bring families together. The kitchen is usually the heart of the home, the room you spend the most time in – cooking, eating, socialising, working, and relaxing.
How to plan an extension –
The key to creating the perfect kitchen is getting the space and the layout right first. There is no point in spending money on an extension that is too small or one that is too big and looks out of place.
The first thing you should do is write a list of all the features you wish to add to the space, for example
kitchen extension desires
- Island unit
- Bi-fold doors
- Breakfast bar
- Outdoor dining area
- Separate utility room
Once you have made the list you should then give all of these ideas to the architect and they can incorporate them into the design.
Where to put the extension –
You need to find the area that is most beneficial for an extension. Luckily, there are a lot of options when it comes to extending your kitchen. For this type of project rear and side, extensions are the most common because people like to incorporate indoor-outdoor living with the garden.
Small extensions to a house may not need planning permission if they fall within the definition of permitted development. However, if it’s a larger extension they will always need planning permission. And if your house is a listed building, to make alterations you always require listed building consent.
Anyway, if you are unsure of where to have your extension or don’t know what permission you need, talk to your architects and they will advise you.
The next step is to find a good architect. You will need plans and construction drawings for the builders, and to show compliance with building regulations. Architects can inspire you with designs you may not have considered.
How long will a kitchen extension take?
Depending on the project and how bespoke you want it, you can expect a small kitchen extension to take between 10-12 weeks. And a large kitchen extension could take up to 6 months. However, each project is different and these timings do not include the planning and design stages.
Kitchen extension cost-
Prices will vary depending on the work you want to do. Although here’s a guide:
- Building work: between £1,200-£3,00 per m2 and upwards
- New kitchen: £20-£200 per m2
- Painting and tiling the walls: will cost between £50-£100 per m2 if you use a contractor
- Flooring: £25-£100 per m2
- Building regulation costs, depends on what work is involved and the area of the proposed project. Expect it pay upwards of £200.
Maximise light
Adding an extension could possibly displace some of the daylight that would normally reach your original room, so you should consider supplementing it. Skylights and bifold doors are a good modern way to light up the room. If a skylight or new doors are not in your plans, you could add mood lighting to your kitchen, which will ensure adequate illumination in the evenings.
As your kitchen-diner will be on display and the heart of the home getting the details right is essential. You should choose materials and accessories that help the room work as one.







