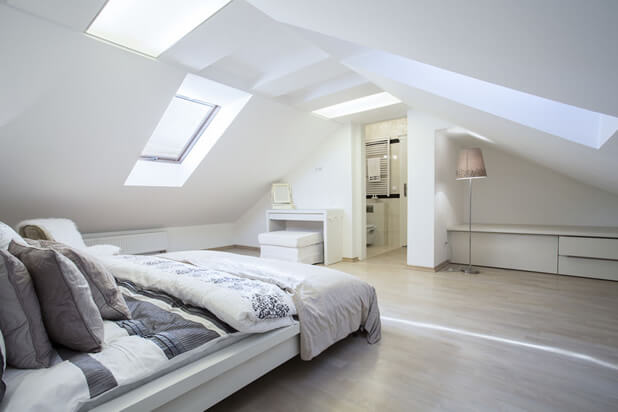
Step by Step Guide for Loft Conversion
There are lots of steps that you need to take for a loft conversion. One of the daunting tasks is to find where to start. But fear not as we are here to help make this process easier for you. In this article, we are going to share the key steps that you consider for converting your loft.
Can You Convert Your Loft?
The first thing that you need to ensure is whether the loft space is suitable for conversion or not. Many houses have permitted development, which means the owner can convert the space without planning permission. But if you are living in another area of your roof space is not tall, then the process can be complicated. You need to ask a builder, architectural services provider, or a surveyor to figure this out for you. However, there are other checks too that you need to carry out on your own.
Other Conversions on Your Street
One of the best ways to figure out whether you can convert your loft is to see similar houses on your street with loft conversions. If there are some houses, then there is a possibility that you can do this too. We will advise you to take a step further and ask them to take a look at their loft.
Head Height
Another thing to consider is the height of the head. The minimum height required for a loft conversion is 2.2m. You do not need an expert to measure it, just take a tape measure and run from floor to the ceiling. If it is 2.2 or more, then you can easily convert the loft.
Type of Roof
The type of roof depends on when your house was built. Some of the homes have roof rafters, and some have trusses. You can quickly tell which kind of roof you have by looking through the loft hatch.
The rafters usually run along the edge of the roof. They leave most of the triangular space below hollow. In the case of trusses, these are supports that run through the cross-section of the loft. If you have trusses, then it is easy for you to convert the loft, but you will need extra support for the structure to replace them. Hence, it can cost more than rafters.
Flooring
Most of the people ignore the floor under the ceiling when planning a conversion. You need to consider the place where the staircase will go and how much space they will take up. Even if you have a well-designed staircase, it will still take a sizeable space. So, make sure that you have spare space to lose.
Type of Loft Conversion
Do you know about the types of a loft conversion? Fear not, there are only four main types of conversions: dormer, roof light, mansard, and hip-to-gable. Several factors determine your choice, including age and model of the house, and your budget.
Roof Light Conversion
If you are looking for a cheap and disruptive option, then roof light conversion is what you have. The reason is that this conversion does not require any changes in the pitch and shape of the roof. You just need to add skylight windows, adding a staircase, and laying a proper floor. However, you need to have a lot of space for this type of conversion.
Dormer Loft Conversion
This type of conversion is just a House Extension that protrudes from the slope of the roof. Flat-roof dormers are very popular these days and suitable for any house with a sloping roof. This type of loft conversion is expensive than roof light but cheaper than hip-to-gable or mansard. However, it can still help you get extra floor space and headroom.
Hip-to-Gable Loft Conversion
The third type of conversion is hip-to-gable, which works by extending the slope of the roof. You need to create a vertical ‘gable’ wall. In this way, you can create more space inside the loft. However, this type of conversion is only suitable for detached houses.
If you have a detached house, then you can build a hip-to-gable extension quickly with more space.
Mansard Loft Conversion
In this conversion, you need to alter the angle of the roof slope to make it more vertical. It is the most expensive conversion, but you can get a significant amount of extra space. It is suitable for many kinds of properties, such as detached, terraced, and semi-detached houses.
How to Choose A Builder?
You can find many builders in your region, but it is always better to start with a recommendation. You can ask your friends or family, or you can search online if there is any local builder. If anyone in your neighbourhood had done a loft conversion, knock at their door and ask about the builder. When searching online, never forget to read reviews before hiring them. We will advise you to contact their previous clients and ask about their experience working with the builder.





