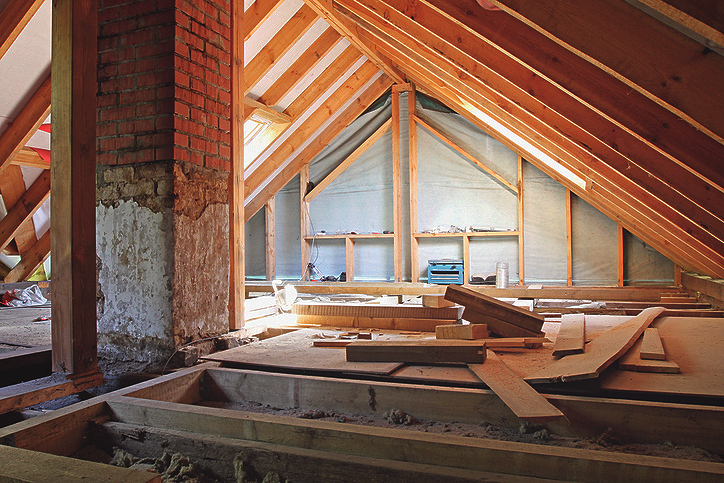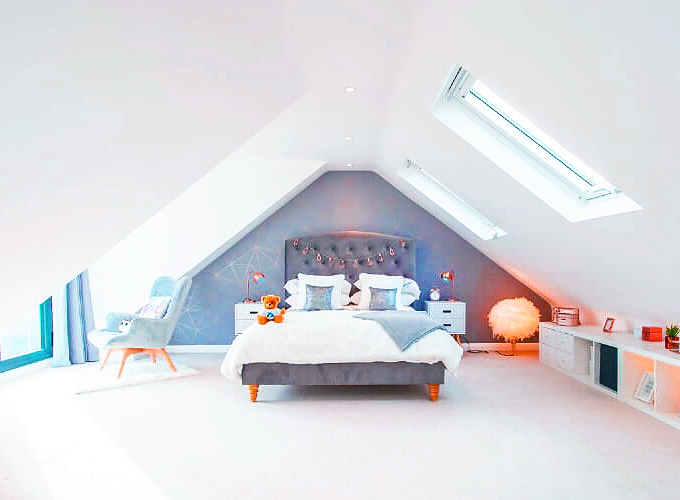
Loft Conversion: The first Steps you need to know
Are you thinking of having a loft conversion, but don’t know where to start? Perhaps you’re uncertain about how much it is going to cost? Simple. Here, we can offer you a guide into loft conversions, explaining exactly how they work.
What Does a Loft Conversion Entail?
When it comes to loft conversions, there are a lot of complex tasks for you to consider. If you hire a contractor who can bring all their laborers and tradesmen together on time, everything should run smoothly. (Weather permitting!)
The first steps
The first task you will face involves scaffolding. When it comes to the materials you’ll need, they should be assembled on-site. It is important to note that during the first week, the roof will be in an open, exposed condition. If the roof structure has changed by the second week, this will be the next step of your project.
In this case, extra support will be brought in by the contractor, if necessary. If you are going for a roof light conversion, now is the time for the windows to be fitted. Also, if your project is a dormer conversion, this is when the dormers themselves should be built.

During the third week, the external work on your property will be completed. Furthermore, any construction work on the roof should be finished. This will allow the tiles to be fully replaced and finished. The fitting of roof insulation will also be arranged during this period.
Inside the conversion
When it comes to inside space, the loft will now be ready for any electrical work or plumbing. As you enter the fourth week of construction, any windows that haven’t already been fitted will be. In addition to this, the floor will be laid with any needed ventilation. The plasterboard will also be suited, and any internal walls that have yet to be built will be raised.
The fifth week will mainly involve fitting in the staircase. If you are considering featuring any bathrooms, now would be the opportunity for them to go in. Week number five should also involve the completion of any major electrical works. This will involve the hanging of doors, the skimming of plaster, and the fastening of skirting. For the sixth and final week, any unfinished tasks will be attended to. If your contractor is due to finish decorating duties, they will make sure these are completed during this time.
And that’s that! It is important to note that this is only an IDEAL schedule. This represents the minimum length of time for each stage of construction. If your project is more customised or self-driven, it is likely that the process will take longer.
How Much Will It Cost Cost?
Depending on the options open to you, you will find that loft conversion prices vary. This is due to the large-scale nature of the project. The main decider for the price tag is what type of conversion you want to have. On average, a Velux Loft Conversion will generally fall between £10,000 and £20,000. If you’re looking for a conversion with a dormer window, these will cost anywhere from £30,000 to £60,000.

One of the more expensive choices is a Mansard Loft Conversion. These are used for additional living space, whether in the form of a playroom, study, extra bedroom, office, or lounge. This type of conversion will transform the entire shape of your roof, with costs coming in between £40,000 and £70,000.
With any loft conversion, the bigger and better you get, the more costly your project will be. In order to keep your final vision in tune with the price, you must establish a budget early on. Moreover, planning each stage of the construction thoroughly before work has commenced will prove extremely beneficial.





