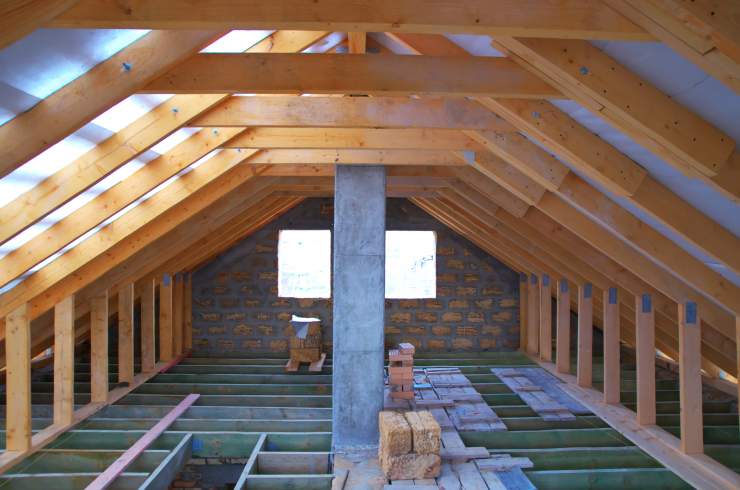
Loft Conversion Planner: How to Plan Your Dream Space
Are you looking for Loft Conversion Planner and have some cash to spare? If yes! Then you should consider adding more room to your home and add value to your property.
Need more space in your home? Then a loft conversion is the best way. There are lots of reasons to extend or convert a loft. You may need more room for your growing family or just want a home office. There is no doubt that the loft has the largest unusable space in your home. Another reason to consider this option is that it is less stressful and cost-effective than moving house.
At Pro Arkitects, we always recommend loft conversion over basement conversion. Not only because it costs way less but also takes less time to complete. On the other hand, converting a basement involves structural changes such as underpinning and excavating the foundations.
Loft conversion Planners: Is space Suitable for Conversion?
First of all, you need to make sure that you have enough head height in the loft. You need at least 220cm or you can say 2.3m head height. This space is required to make it a comfortable living room or bedroom for your family. For the sloped area, you can consider adding a bathroom.
Permitted Development Rights
Majority of the loft conversions fall under “permitted development”. In other words, you do not need to go through the process of planning permission. It is a great advantage as this process can tricky and longer. However, if you are living in conservation areas or listed buildings, then you do not need to go through this process no matter what type of conversion is it. In case of listed buildings, you need a Listed Building Consent from the local authorities.
Whether you need planning permission or not, you still need building regulations approval or party wall agreement with your neighbours.
Loft Conversion Planner: Building Regulations
Loft Space Access
According to building regulations, if you want to convert your loft; you need to have a permanent staircase. Furthermore, the steps should not be as wide as the steps on the lower flights. There are lots of attractive solutions such as a fixed ladder and a spiral staircase.
Insulating the Loft
Insulating the loft is also necessary because the space is subject to extreme temperatures. The bedroom is a loft get very hot in summer and very chilly in winter. That is why; it is essential to insulate the walls and roof of the loft. There are lots of options when it comes to insulating a living space.
Fire Safety
One of the things that you should keep in mind from the start is fire regulations. The material you are going to use should comply with standards of fire resistance. Furthermore, you need to install a smoke detector in the hallway. If the head height is more than 7.5 metres, then a sprinkler system should be installed in the building. Furthermore, if you have more than seven rooms in the conversion, then you must have an emergency exit to the roof.





