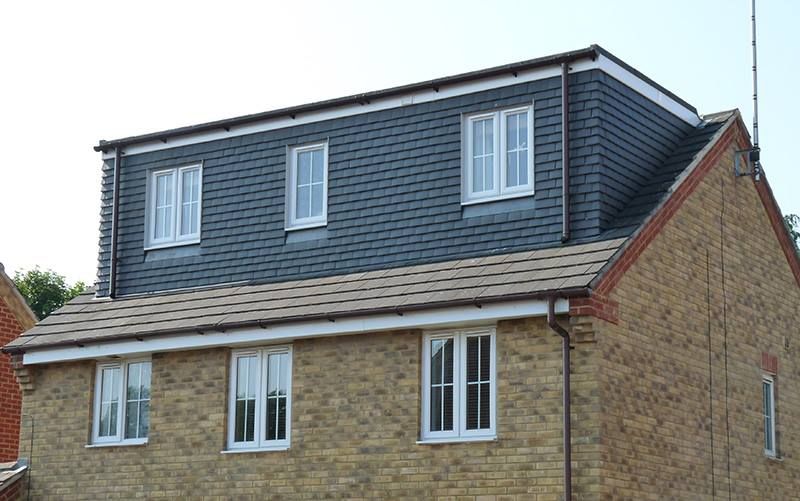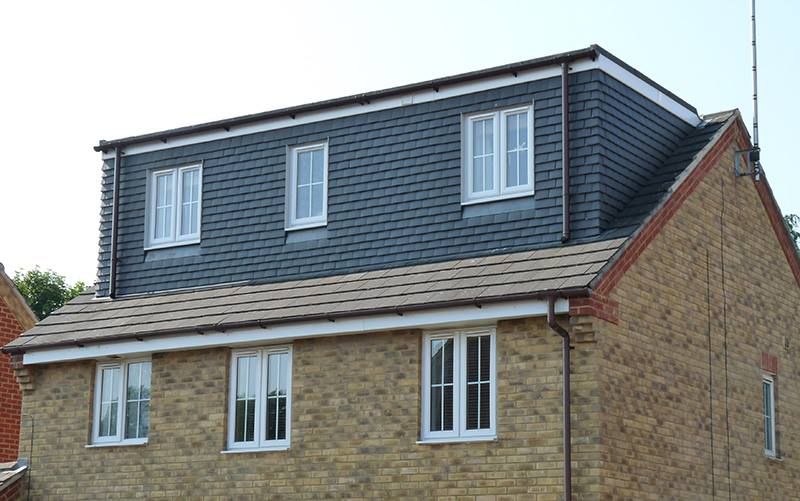
What is The Best Loft Conversion For You
Here is a guide to loft conversions to help pick the best one for you and your home. When choosing a project you must take into account the styles, budget, your existing roof structure and any planning restrictions you may face.
Types of Loft Conversions
There are four main types of conversions which are:
- Dormer
- Roof light
- Hip-to-gable
- Mansard
Dormer Conversion
Dormer conversions are one of the best and more popular loft conversion, they provide lots of extra space. A Dormer is an extension that is built on the slop of your roof. There are different types of Domer conversions you should know about such as:
- Single dormer
- Double dormer
- Flat-roofed dormer
- Gabled dormer
Pros and cons of getting a Dormer
Pros
- Suitable for most homes
- Less expensive than other conversions
- Adds a good amount of extra space
- Planning permission isn’t needed in most cases
- An option for most that houses that have sloping roofs
Cons
- Not a quick process
- More structural changes than most conversions
Roof Light Loft Conversion
A roof light conversion is simply your existing loft is retained but rooflights are added. However, after that all you need to do is lay down flooring and add some stairs. Don’t forget about plumbing along with insulation. This is perfect for smaller spaces.
Pros and cons of a Roof light conversion
Pros
- The cheapest loft conversion
- Suitable if you live in a conservation area
- Not a lot of structural changes
- Least disruptive to the home
Cons
- Less space provided than other conversions
Hip-To-Gable Loft Conversion
Hip-to-gable conversions work by extending the sloping roof at the side or your house outwards to create a vertical wall, creating more space.
Pros and cons of a Hip-to-gable conversion
Pros
- Natural looking
- Less expensive than extending outwards
Cons
- More expensive than a dormer
- Can only be done on semi-detached or detached houses
- Only suits house’s with a sloping side roof
Mansard Loft Conversion
A Mansard conversion involves replacing the sloping roof structure with a wall that is almost vertical. The final roof is flat. This project can add a whole additional storey for say.
Pros and cons of a Mansard conversion
Pros
- A large amount of additional space
- Suitable for different types of properties
Cons
- Expensive
- Does not look natural
- Complex project meaning it could take longer
Planning Permission & Permitted Development
Usually when wanting to convert your loft you will not need to do a full planning application as this will come under permitted development rights. In some cases, you will need to apply for planning permission. If you:
- Live in a flat or maisonette
- Exceed permitted development
- Live in a conservation area
You will need to apply for permission. For your project to be considered as permitted development it must follow these set rules. Here are a few:
- Not to build higher than the highest part of the roof.
- Not have any dormers or extensions on the roof plane of the principal elevation facing the road.
- Be constructed with materials similar in appearance to the existing house.
There are more rules you will have to follow under permitted development.






