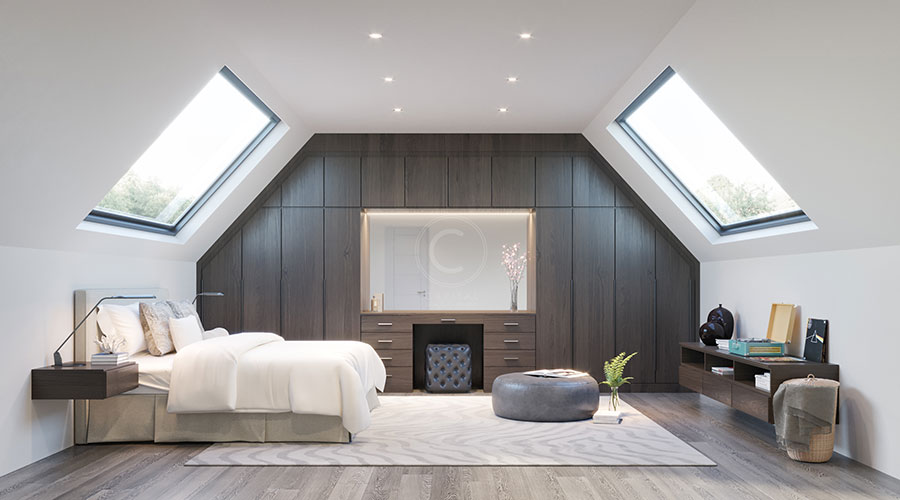
How To Create A Loft Conversion On A Budget
Really want to add more living space to your home? Here’s how you can achieve a loft conversion on a budget.
What Is A Loft Conversion?
A loft conversion is the process of transforming an empty attic space into a functional room. And these are usually used as a bedroom, office space, gym, or storage space.
Will You Need Planning Permission?
So, most conversions do not require a planning permit, this is good because it will help save money on getting the permission. However, you are required to obtain permission if you alter the roof space in any way. If the head height of the roof is above 2.2 m you should be okay. But the best way to find out if you need permission is to check with the local council or planning officer. It is also good to check because if you go ahead without permission and you end up needing it, they can fine you. And that’s not what you want when trying to stay within a budget.
Another way you can save some money is by not using an architect and doing the majority of the stuff DIY. There is no rule saying you need to have one, but it is highly recommended that you use architectural services when it comes to your project.
It is a lot cheaper and straightforward to do a loft conversion compared to an extension. So, it is perfect for people who do not have much time and are on a budget. A dormer conversion is the cheapest type of loft conversion. flat and shed roof dormers have simpler styles and reduce the cost.
What Is A Dormer?
A dormer loft conversion is when a box-shaped structure is added onto a pitched-shaped roof. Creating walls that sit at a 90-degree angle to the floor. This expands not only the headspace but the floor space as well.

On average it can take up to 8 weeks or as little as 4 weeks, with certain styles less complex than others.
Not everything about the conversion has to be professionally done. The interior finish can be your project. You can paint, wallpaper, hang curtains, fit the carpets. Anything that you do yourself is cutting costs.
If you are including an En-suite in the loft hiring a plumber is an extra cost. Try positioning the bathroom right above the plumbing below, or near it. It saves a lot of work.
If you are on a budget smaller loft conversions can benefit from the more natural light coming in. It is also good to use natural, lighter colours when decorating because it helps give the illusion of spaciousness.
To be able to access the loft you would need a staircase to enter. A straight staircase is the most common style and affordable to build. The highest part of the loft, in line with the roof ridge, is an ideal location for the stairs.
Pricing Of A Loft Conversion –
There are many types of loft conversions which means the prices can differ. For a deluxe conversion expect to pay anywhere between £20,000 and £27,000. Whereas, the cost of a basic conversion could be somewhere between £9,800 and £12,500.
For a DIY conversion the prices are a bit different:
- Price range – £9,400 – £48,000
- Average price – £29,100
- Cheap price – £9,400
Although you might have done this project on a budget, a loft conversion can increase the house’s value by as much as 20%.






