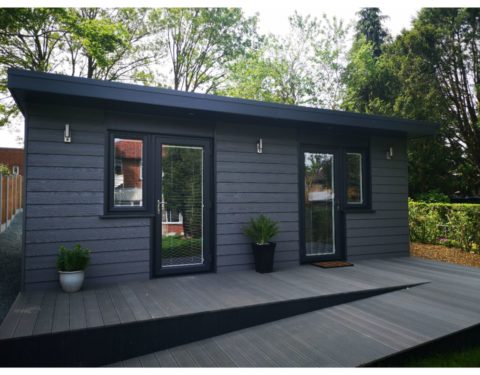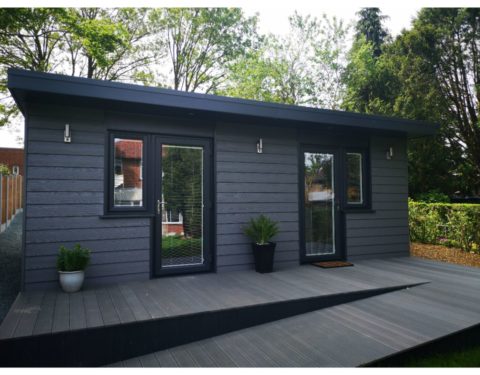
How much does it cost to build Annexe?
Firstly, a garden annexe can transform a family’s life. By giving the person living in the building closeness to their loved ones. Whilst maintaining the privacy of having their own space. It provides the best of both worlds, especially if the main property doesn’t have the space or privacy required to accommodate a family member.
What is an annexe?
An annexe is a building joined to or associated with the main building, providing additional space or accommodation. It’s a self-contained living space featuring a kitchen, bedroom, and bathroom. In addition, the outbuilding can be attached to the main property or housed in a converted outbuilding.
Will you need an architect?
While an architect isn’t essential when it comes to building an annexe because it is a project that you can DIY. However, you may want to hire an architect to help you with the planning and positioning process to make sure your project is legal and safe.
Planning rules –
An annexe is usually considered to be an outbuilding, which is defined as being incidental to the use of the property. This is important as it will dictate whether you need planning permission.
The local authority is likely to have concerns over things such as:
- The overall size of the annexe in relation to the main house and size of your garden.
- The specification of the living accommodation needs to be considered ancillary to the main house to be an annexe.
- They will want to know the reason you want to build an annexe. And what long term plans you have for it.
How much does it cost to build?
On average it is estimated to cost between £68,000 to £140,000 to build an average-sized one. An annexe is known to add as much as 20-30% value to the property, so it is a great investment. People have also been known to rent out their annexes, which can be a good thing because the property owner is getting some more income.






