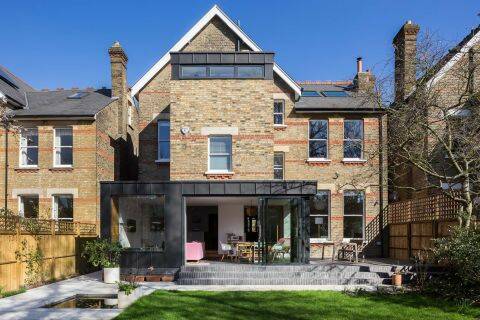
Home additions you can build without planning permission
Are you looking to extend your home but are dreading the thought of applying and waiting for planning permission? Then you’re in the right place! Here we divulge in the renovation projects you can achieve under permitted development.
What you can build without full planning permission –
A standard loft conversion –
Transforming a loft into a liveable space can be a cost-effective way to add more space. In the UK, you won’t need planning permission as long as the conversion is no higher than the highest part of the roof. Also, if you use similar materials to the existing house.
To be permitted development any additional roof space created must not exceed these volume allowances:
- 40 cubic metres for terraced houses.
- 50 cubic metres for detached and semi-detached houses.
However, the roof enlargement can’t hang over the outer wall of the house.
A single storey extension –
You can build a single storey rear and side under permitted development rights. Although, there a lot of conditions you must follow, for example:
- The extension is built on the side or rear of the home
- Cannot extend past the rear wall by 3 metres for an attached property or 4 metres for a detached home
- Building materials must be similar to the existing property
- It takes up less than 50% of the land surrounding the property
- Must be less than 4 metres in height or 3 metres if it is within 2 metres of a boundary
- Any eaves or ridges must be no taller than the original property
Replace the windows and doors –
If you are simply replacing the windows with a similar size and style then you won’t need to apply for planning permission. However, if you want to add new windows then you will need planning permission. Also, if your house is a listed building you will need to get permission.
You don’t usually need to apply for planning permission for:
- repairs, maintenance, and minor improvements, such as repainting window and door frames
- insertion of new windows and doors that are of a similar appearance to those used in the construction of the house (note – a new bay window will be treated as an extension and may require permission). If new windows are in an upper-floor side elevation they must be obscure-glazed and either non opening or more than 1.7 metres above the floor level
- installation of internal secondary glazing.
Installing roof Lanterns and skylights –
Installing rooflights can be a great way to increase the natural light in a home. They are usually under permitted development. But mustn’t stick out by more than 150mm from the plane of the roof.






