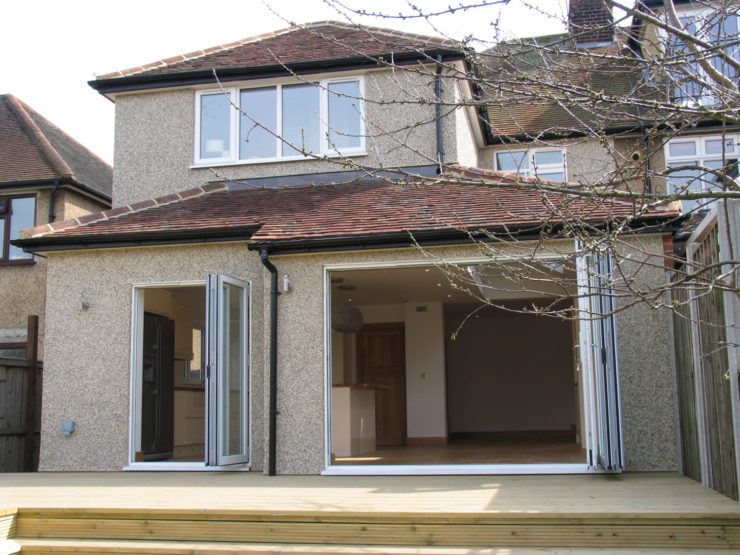
Complete Beginner’s Guide for Garage Conversion
Why you need a garage conversion for your house? For most people, it is a safe spot to park their cars. But if you want to use it as a storeroom too, then you need more space. You can store your valuable things in a garage such as your old exercise bike etc. To add more floor space, the best and most affordable route is a garage conversion.
Converting a garage is more comfortable compared to other house extensions. Because another conversion such as loft conversion or basement conversion requires more than a week, furthermore, you will not need to move your house to fulfil your family’s needs. You can also save money for solicitors, stamp duty, etc.
Moreover, a garage conversion also improves the value of your property. By doing this, you are enhancing the usability of the house, which in result increases the home’s value.
Designing
Before doing any type of conversion in the house, you need to conduct an assessment of the existing structure. In short, you need to assess the foundation, roof, and walls of your home. It is an essential step before extending your home to make it more comfortable for the family members. Hence, it is a necessary part of the designing phase.
If you want to get the right results to form the project, then you need proper planning. You need to consider why you wish garage conversion and what your budget is. We will advise you to hire an architectural services provider to identify creative ways to enhance the potential of your garage. You can get help from a company specialized in the design and build of garage conversion. You can get some fantastic results through planning and building. If your garage is attached or integrated, then the conversion will be easy.
Planning Permission
In the case of garage conversion, whether it is attached or integral space, the work is mostly done inside the garage. Hence, you need a certificate of permitted development from the local authorities. In some cases, this type of conversion is permitted. However, it is better to consult with the local authorities before you start work. We will also advise you to apply for a lawful development certificate even if you don’t need one.
In some buildings, the garage is a space for parking, so it is better to find out if it applies. You may need formal permission to make changes to the existing garage. If you are going to make significant changes in the external appearance, then you will need planning permission from the local council. For example, if you are making massive changes like using new materials, adding an extension, or changing windows. You may also need party wall agreements from the adjoining neighbors.
Building Regulations
Just like any conversion in your house, a garage conversion also subject to the building regulations. You need to follow these regulations while building a new house or making any changes to your existing home. If your project is complex, then you may need to draft full structural plans. In this way, you will have peace of mind that the local authorities have inspected the drawings and have confirmed them.
Key Works
Before continuing with the project, you need to make sure that your roof and walls are sound and watertight as you know that most of the work will take place inside the garage. In the first step, you need to strip out the main structure. By doing this, you will get a clear view and can point out areas where you can encounter problems.
If you have a concrete floor, then it is not easy to cope. Furthermore, you need to make sure that it is damp-proof and well-insulated for better thermal performance. Usually, the garage floors are lower than the house. So, there is enough room to incorporate all of this.
The second step is to replace the main door of the garage. Use one that matches the rest of the building. The assessment of the site will determine whether the foundation needs upgrading to take new loads or not. You can also consider adding glass windows to allow natural light into the new space. If you have a higher budget, then you can have a little fun with designing.
In most cases, the integrated garages have the same standards as the main house. So, you should upgrade the walls too.
When it comes to the insulation of the garage roof, the simple way is to start at the loft level. We will recommend you to add roof lights to allow more natural light inside the garage.
Converting your garage is more cost-effective than adding an extension. However, the actual cost of the project depends on the kind of space you are creating and the quality of finish.





