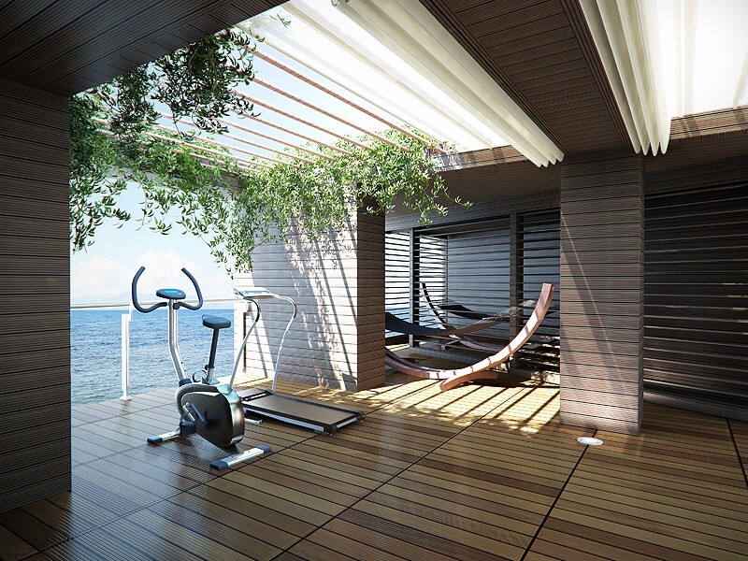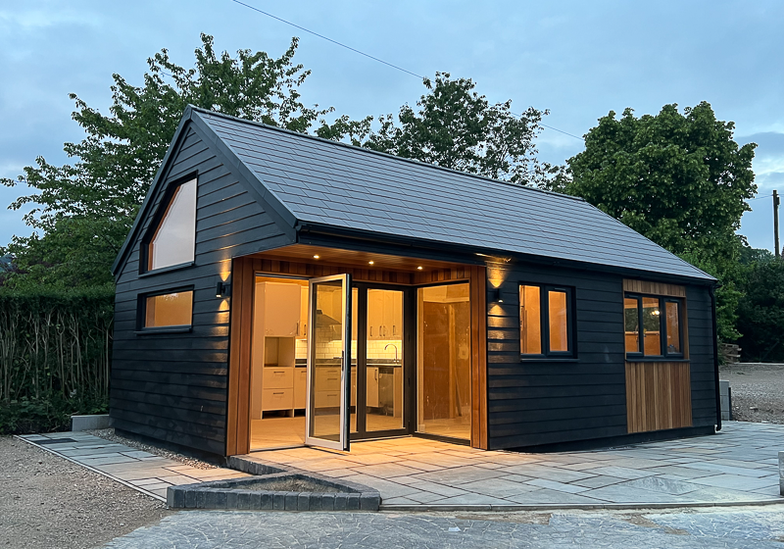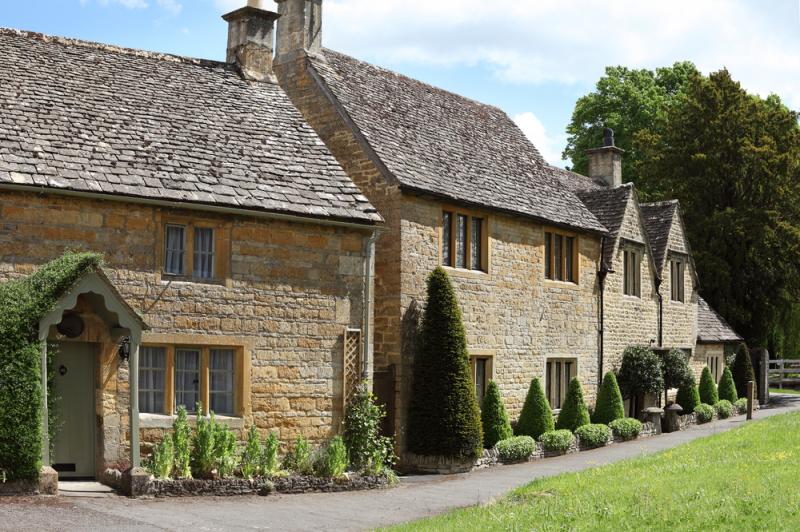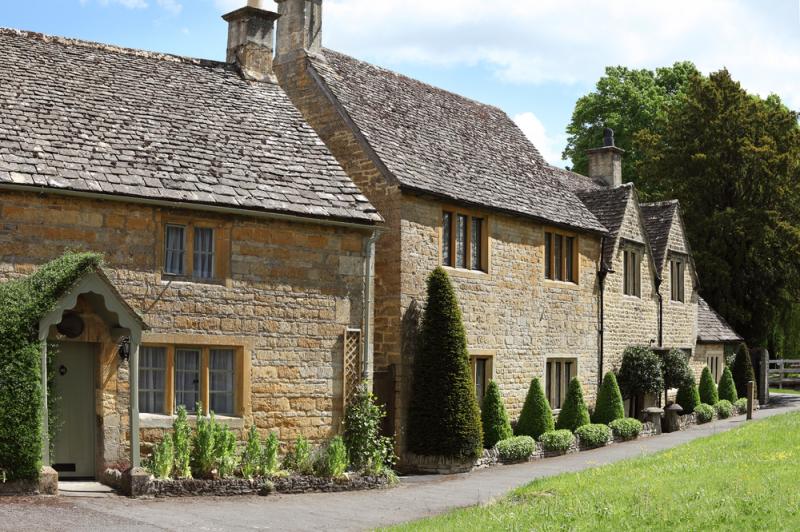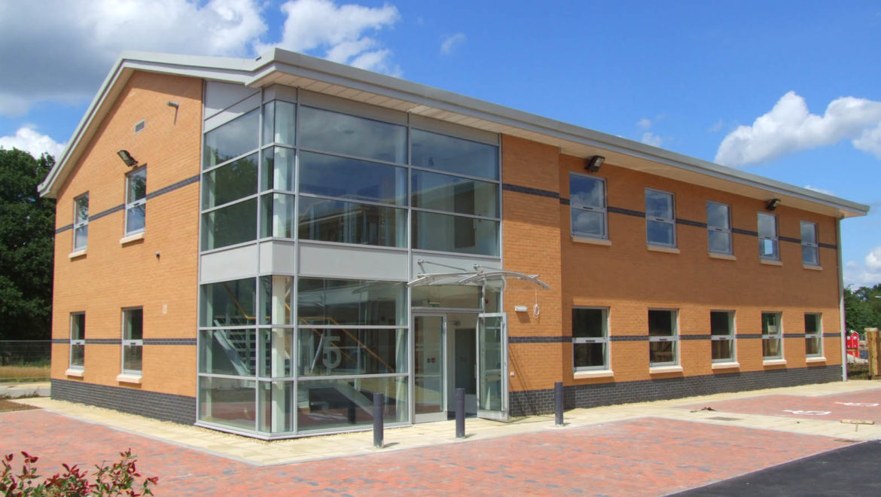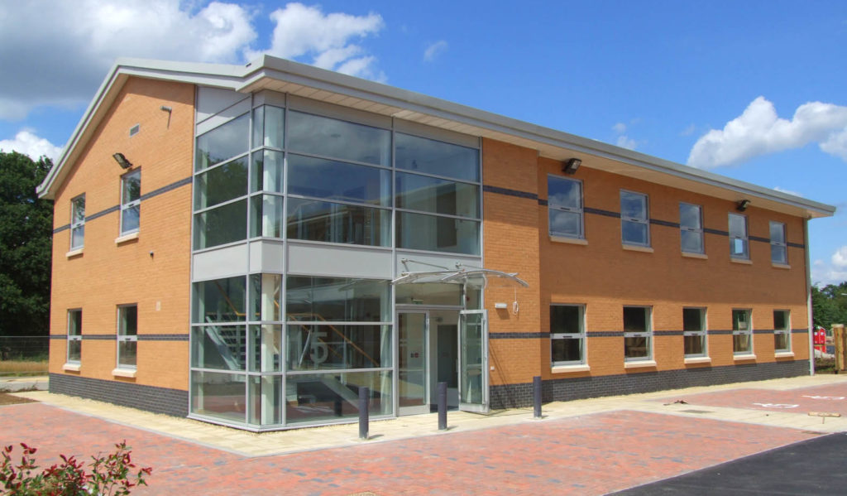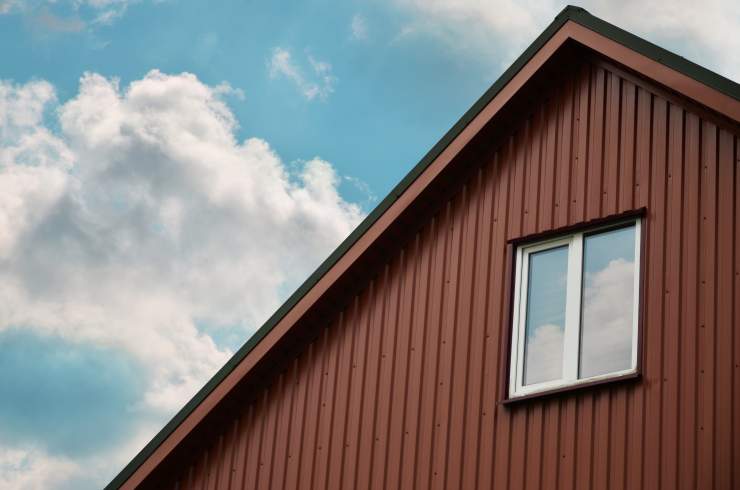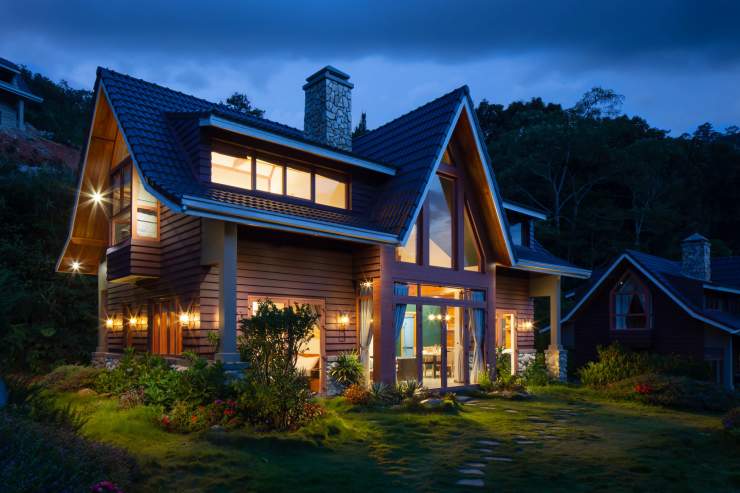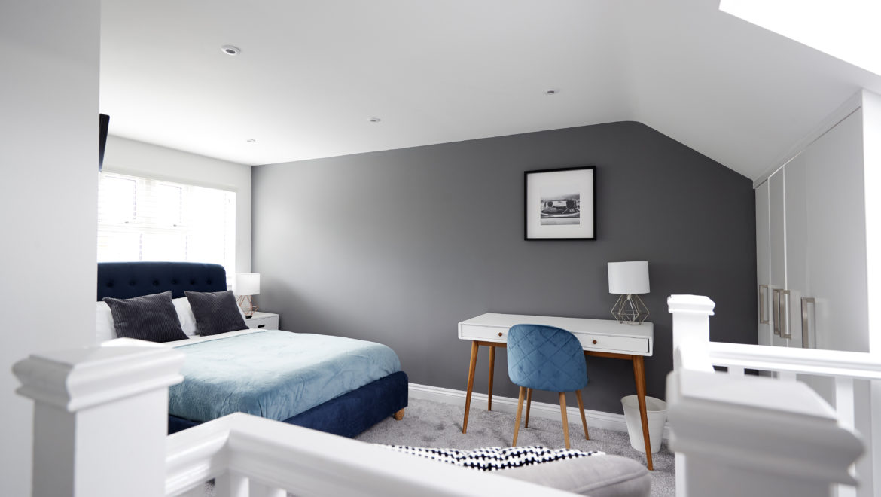Building Tomorrow: Navigating the Future of Construction Jobs in the UK
The construction industry has long been a cornerstone of economic development, and as we stand at the threshold of a new era, the job landscape within this sector is undergoing a profound transformation. Advancements in technology, changes in sustainability practices, and a shifting focus on infrastructure projects are reshaping the future of construction jobs in the United Kingdom. In this blog, we’ll explore the evolving nature of construction careers, the demand for new skills, and the emergence of training programs that prepare individuals for the challenges and opportunities of tomorrow.
Embracing Technology in Construction:
The advent of digital technologies is revolutionizing the construction industry. From Building Information Modeling (BIM) to drones and augmented reality, technology is becoming an integral part of the construction process. Professionals in the field are required to adapt to these innovations, creating a demand for individuals with expertise in digital construction tools. As construction sites become more connected and data-driven, a new breed of workers is needed to navigate and optimize these technological advancements.
Green Construction and Sustainability:
The global emphasis on sustainability has penetrated the construction industry, giving rise to a demand for professionals with expertise in green construction practices. With a commitment to reducing environmental impact, construction companies are increasingly incorporating sustainable materials, energy-efficient designs, and eco-friendly construction methods. This shift requires a workforce that is well-versed in sustainable practices and possesses the skills to implement green initiatives on construction sites.
New Skills for a Modern Workforce:
As the construction industry evolves, so too must the skill sets of its workforce. Beyond traditional skills such as carpentry and masonry, there is an increasing demand for professionals with expertise in project management, data analytics, and digital literacy. Effective communication and collaboration skills are also becoming paramount as construction projects become more complex and involve interdisciplinary teams. The ability to adapt to new technologies and learn continuously is crucial for those seeking long-term success in the construction field.
Training Programs for Tomorrow’s Builders:
Recognizing the need for upskilling and reskilling, various training programs and educational initiatives are emerging to prepare individuals for the future of construction jobs. Vocational training institutions, in collaboration with industry leaders, are offering courses that cover digital construction tools, sustainable practices, and project management. These programs not only equip individuals with the necessary technical skills but also foster a deep understanding of the evolving dynamics within the construction sector.
Career Opportunities in a Transforming Industry:
The future of construction jobs in the UK holds promising opportunities for those willing to embrace change. Beyond traditional roles, there is a growing demand for professionals in areas such as construction technology, sustainable design, and project management. The rise of offsite construction and modular building techniques is also creating new avenues for skilled workers. Additionally, the industry’s commitment to diversity and inclusion is opening doors for individuals from various backgrounds to contribute to the sector’s growth and innovation.
Conclusion:
As we look ahead, the future of construction jobs in the UK is undeniably dynamic and filled with potential. Embracing technology, adopting sustainable practices, and acquiring new skills are key to thriving in this evolving industry. With the right training and a commitment to lifelong learning, individuals can position themselves as valuable contributors to the construction projects that will shape the cities and infrastructure of tomorrow. The construction industry is not just building structures; it’s building a future that is resilient, sustainable, and technologically advanced. Are you ready to be a part of it?



