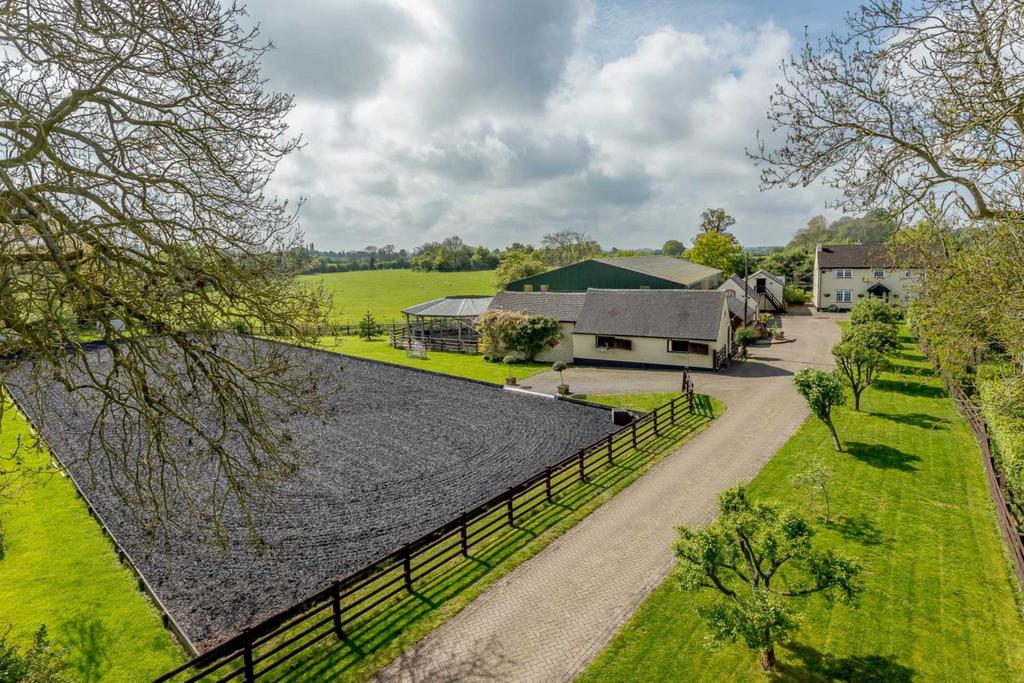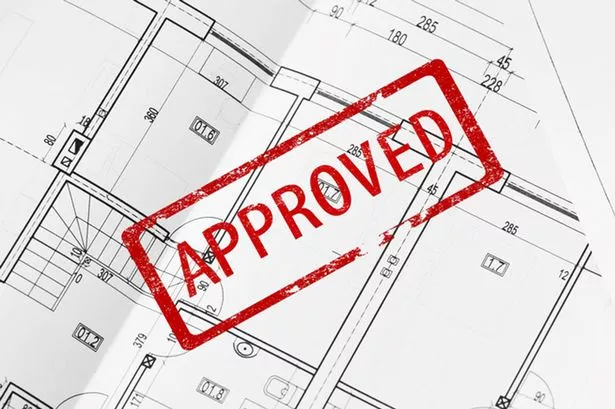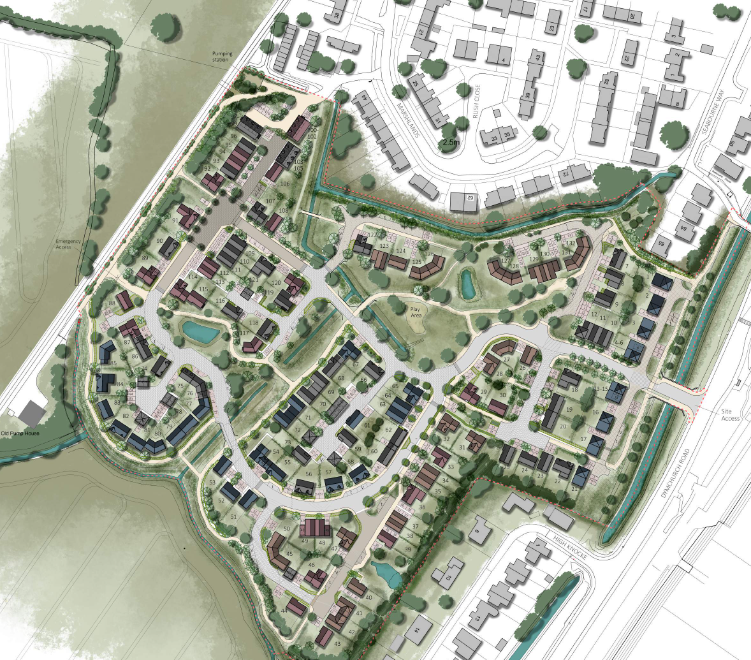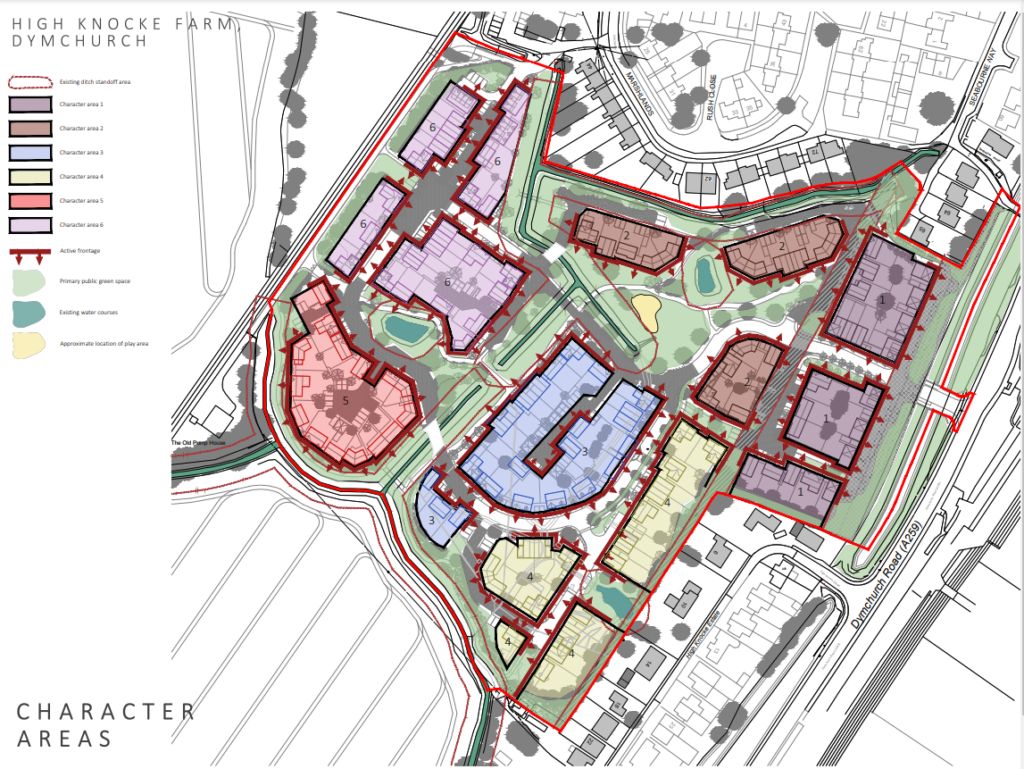Navigating the Maze: Understanding Planning Permission Fees
Embarking on a construction or renovation project can be an exciting endeavor, but before you can turn your vision into reality, you’ll likely need to navigate the intricate world of planning permission. While the process itself can be daunting, one aspect that often catches individuals off guard is the planning permission fees. In this blog post, we will break down the costs associated with planning permission applications, providing valuable insights on how to budget for a successful application.
Understanding Planning Permission:
Before delving into the intricacies of planning permission fees, it’s essential to have a solid understanding of what planning permission entails. In essence, planning permission is official approval from the local government or planning authority for a proposed development, alteration, or change of use of land or buildings.
Breakdown of Planning Permission Fees:
- Application Fees: The primary cost associated with planning permission is the application fee. This fee is paid when submitting your planning application and covers the administrative costs incurred by the local planning authority. The amount varies depending on the type and scale of the proposed development.
- Type of Development: Different types of developments incur different fees. For instance, the fees for a residential extension may differ from those for a commercial development. It’s crucial to identify the correct category for your project to ensure accurate fee calculations.
- Scale and Complexity: The scale and complexity of your project also influence the planning permission fees. Larger or more complex developments often incur higher fees due to the additional workload involved in reviewing and processing the application.
- Environmental Impact: Projects with potential environmental impact may require additional assessments, contributing to higher fees. This includes developments in ecologically sensitive areas or those with potential effects on the surrounding landscape.
- Pre-Application Advice: While not mandatory, seeking pre-application advice from the local planning authority can be beneficial. However, some authorities charge for this service. Consider this as an investment that could save you time and money in the long run by addressing potential issues before submitting the formal application.
Insights on Budgeting:
- Research Local Guidelines: Familiarize yourself with the specific planning permission guidelines and fee structures in your local area. Understanding the local requirements can help you budget more accurately.
- Consult Professionals: Consider consulting with architects, planning consultants, or other professionals experienced in the planning process. Their expertise can guide you through potential pitfalls and assist in accurate budgeting.
- Contingency Planning: Given the unpredictable nature of the planning process, it’s wise to allocate a contingency fund in your budget. This can cover unexpected expenses, modifications requested by the planning authority, or any appeals that may be necessary.
- Time Considerations: Planning permission is not a swift process, and delays can occur. Factor in the time it takes for the application to be reviewed and decisions to be made. This includes any potential revisions requested by the planning authority.
Conclusion:
Understanding planning permission fees is a crucial aspect of budgeting for your construction or renovation project. By breaking down the associated costs and implementing strategic budgeting practices, you can increase your chances of a successful application while minimizing financial surprises along the way. Remember, investing time and resources in the planning phase can pave the way for a smoother and more cost-effective construction journey.























