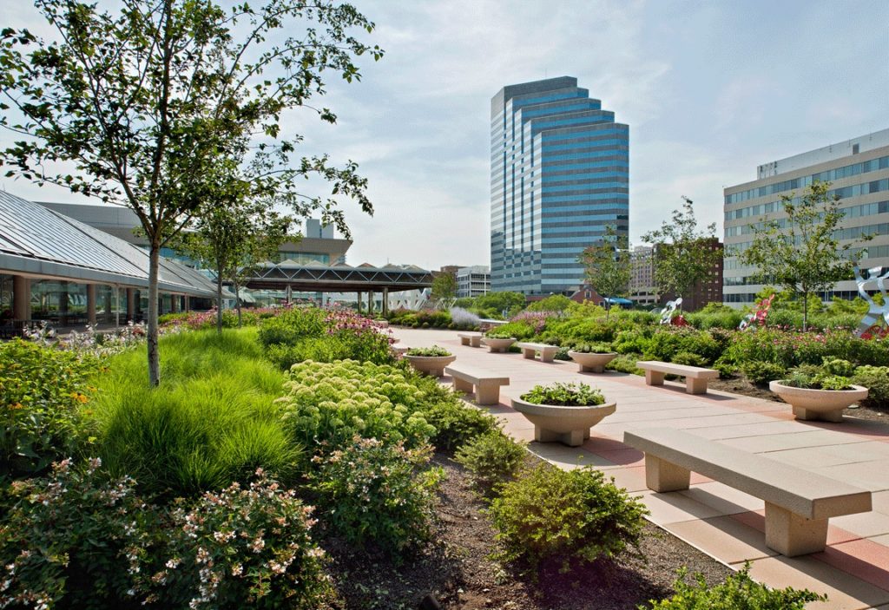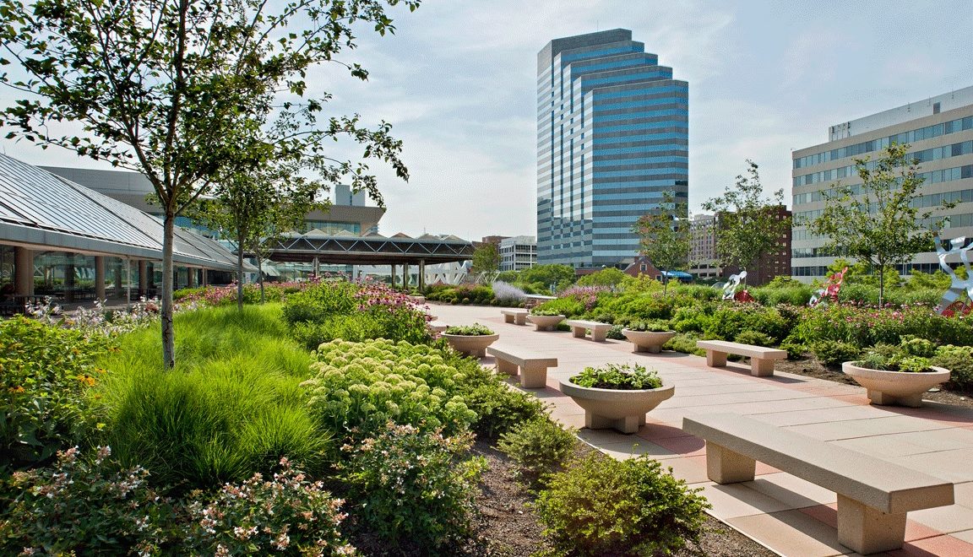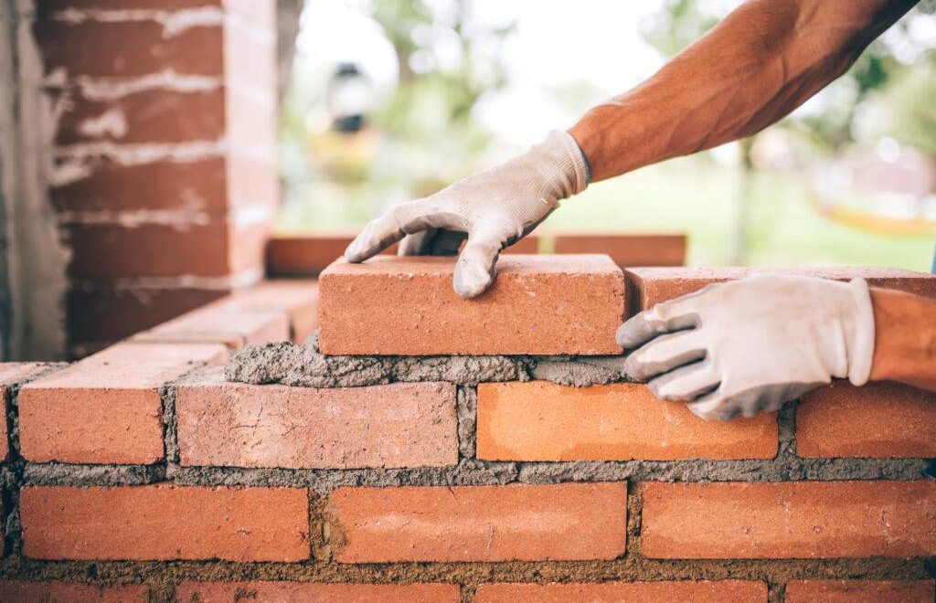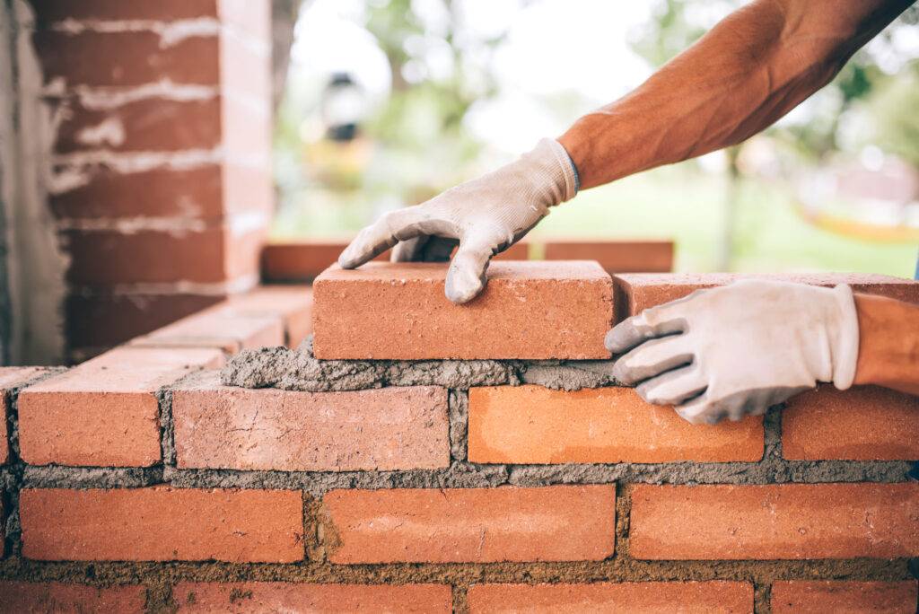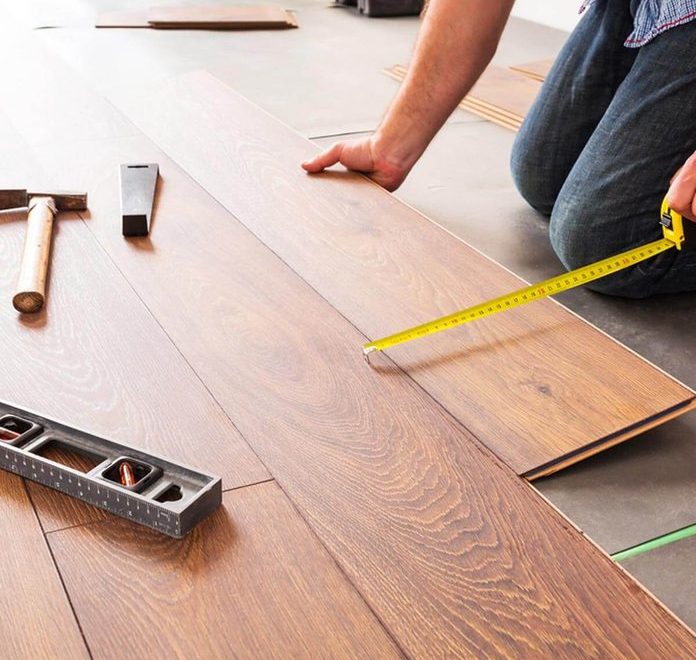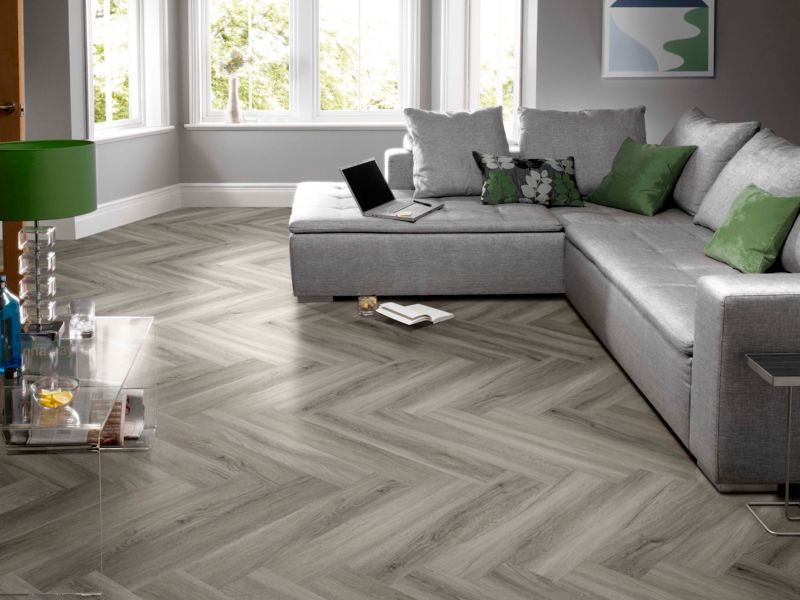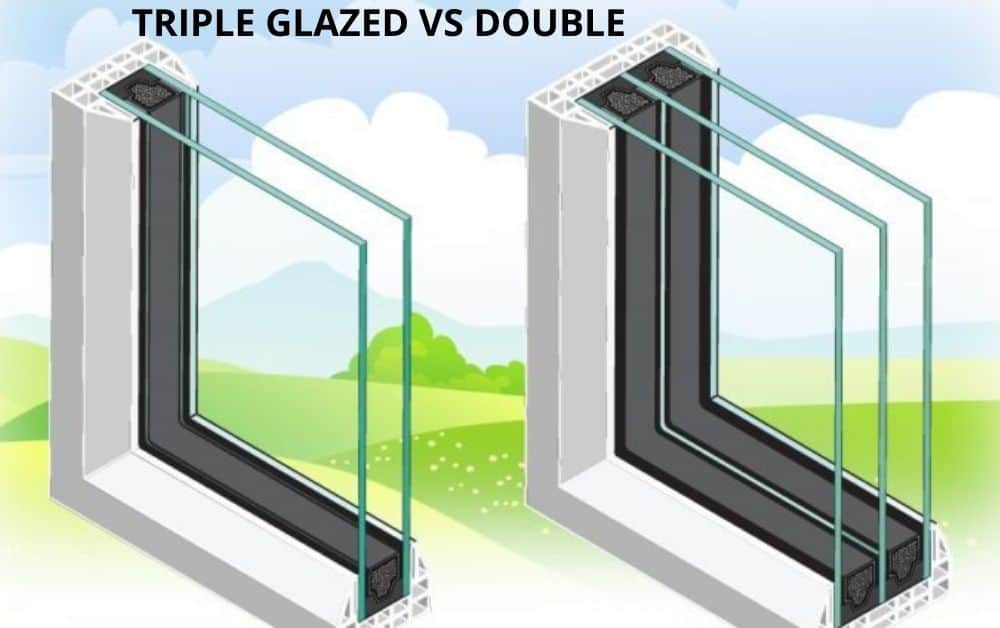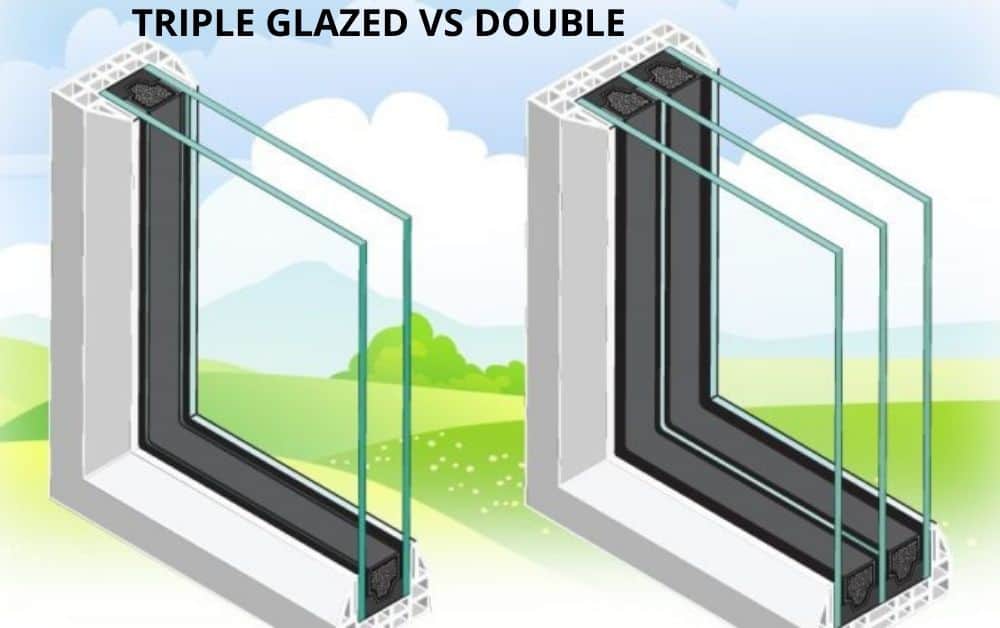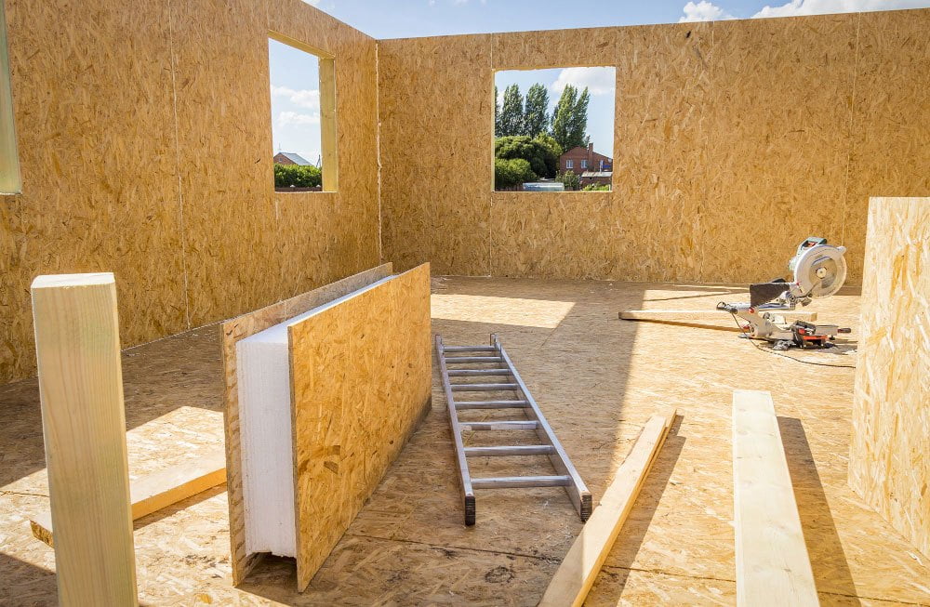The two types of green roofs: extensive vs intensive
If you’re interested in installing green roofs but are unsure of the different types, this blog is perfect for you. Carry on reading to understand the difference between extensive and intensive.
Extensive green roof –
What are extensive green roofs?
They are designed to be low-maintenance, lightweight systems with no general access. Typically, they have thin layers of the substrate to keep depth and weight to a minimum.
The substrate depth of extensive green roofs is smaller than that found in intensive roofs, usually around 100-150mm. Because of their shallowness, extensive green roofs usually provide aesthetic ad environmental purposes. Rather than functioning as accessible roof space.
Usually, extensive roofs use sedum vegetation due to its ability to flourish in harsh environments. They are able to withstand weather, especially wind, droughts, flooding, and extremely high or low temperatures.
How to get the vegetation on the roof –
Extensive green roof installations often come ready-made. They are rolled up in mats containing 10-22mm of growing medium and vegetation, meaning that it’s easily transportable to the installation site. These mats are usually laid upon another shallow layer of growing medium, which is then placed on the filter sheet and protection mat.
The cost of extensive green roofs –
This type of green roof tends to be a lot cheaper to buy and install compared to the intensive green roof. It is also often one of the most popular choices for residential properties because they are much lighter. They cost around £50 – £100 per square meter, however, they cost £75 on average.

Intensive green roofs –
What is an intensive green roof?
They consist of much deeper substrates which give far greater scope to design and grow more complicated and elaborate gardens onto concrete structures. Intensive green roofs involve intense landscaping. They are suited to roofs with a highly visible presence or public access.
The substrate depth of intensive green roofs is at the very least 120mm, and usually over 200mm, making it a lot deeper than the extensive. Because the substrate depth is deeper, they are able to support more vegetation. Such as:
- Flower beds
- Trees
- Shrubs
- Lawns
- Water features
- Benches
- Gravel paths
Intensive green roofs are intended to replicate what can typically be found at ground level in the natural landscape, and in places such as parks and gardens. In fact, they are often referred to as roof gardens or parks.
The cost of intensive –
They are the more expensive type of roof; this is because they resemble conventional gardens. The maintenance and the running costs will be higher than extensive. They can also be highly expensive to install because they require elaborate drainage systems.
Intensive green roofs can cost between £60 – £200, however, they average around £130.
