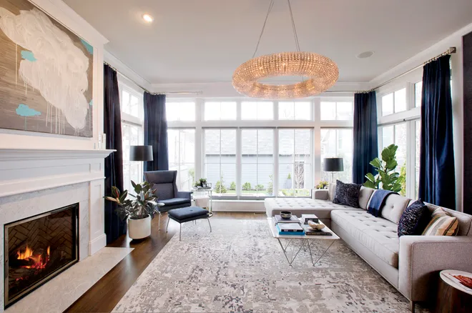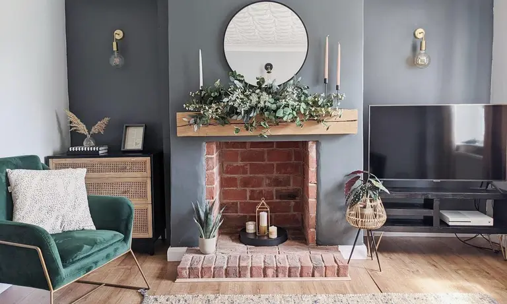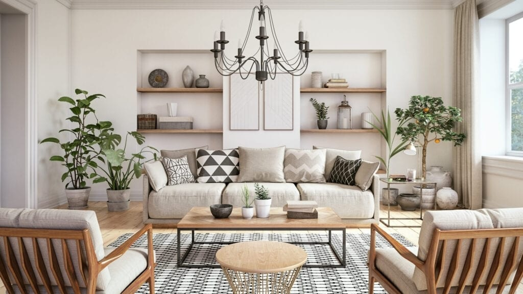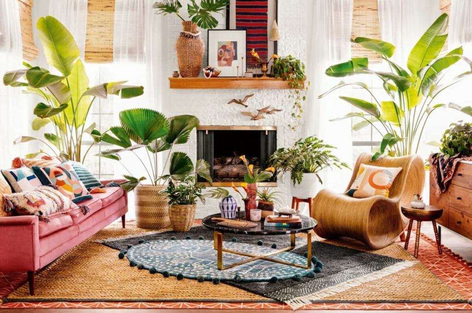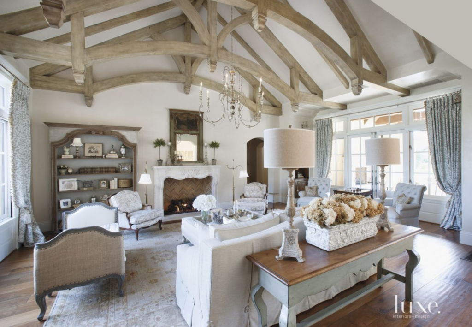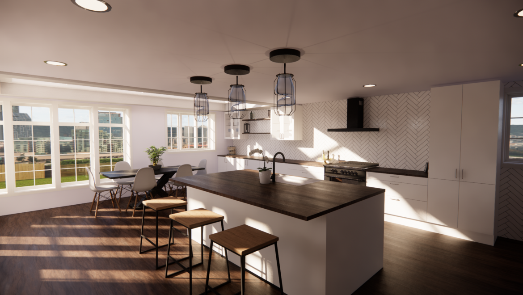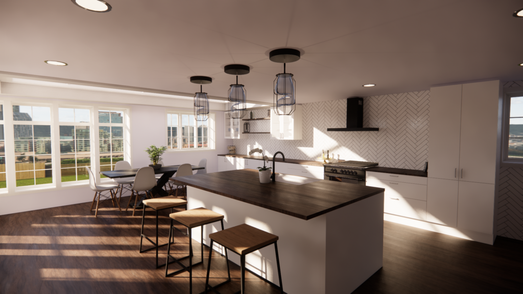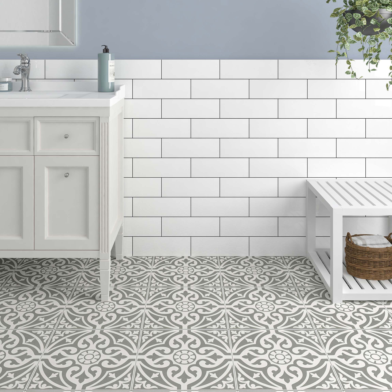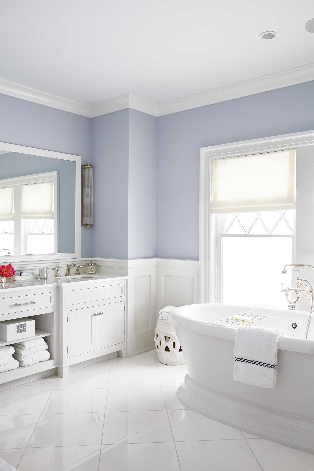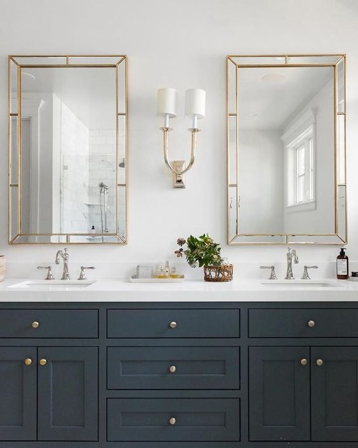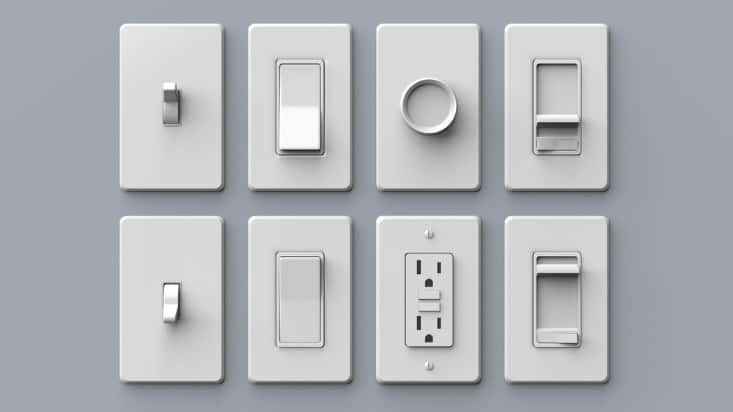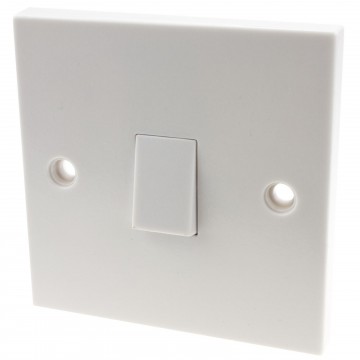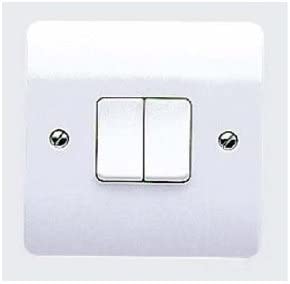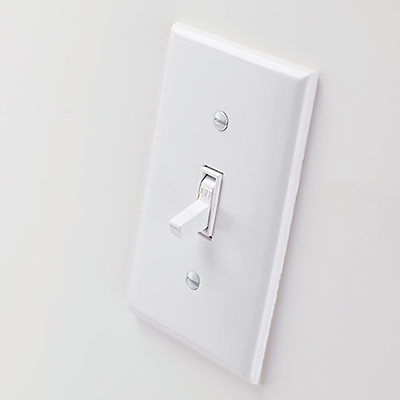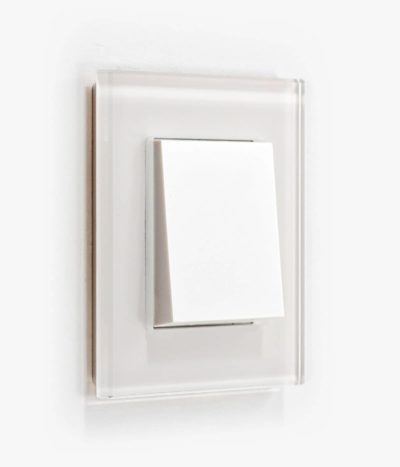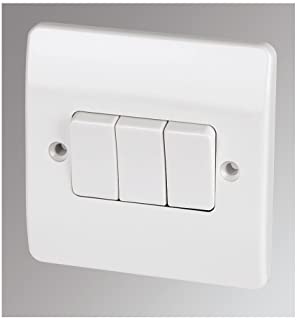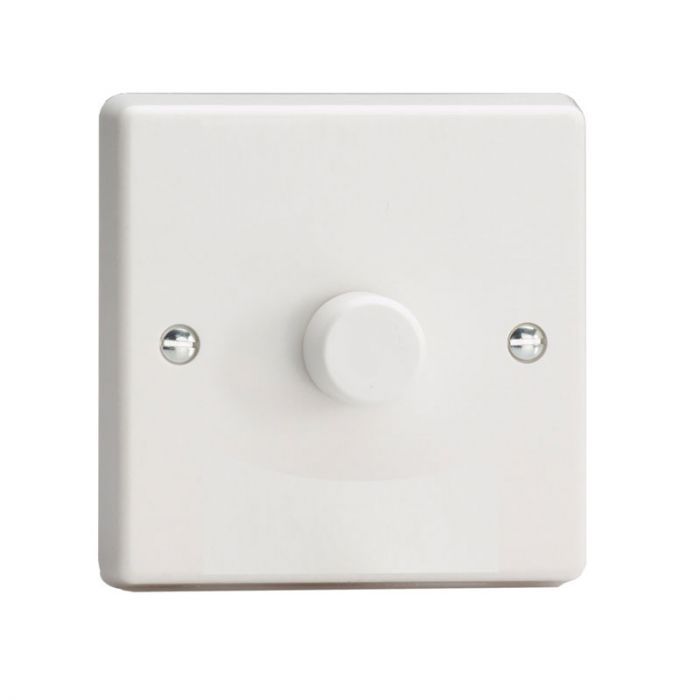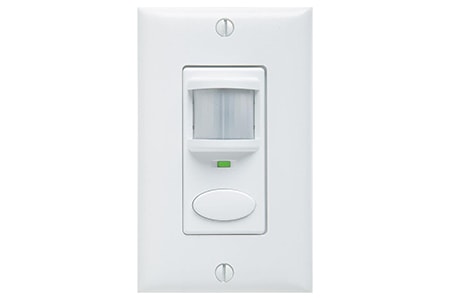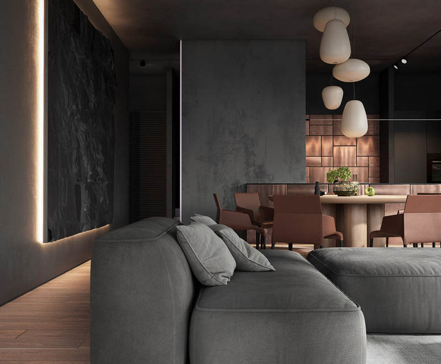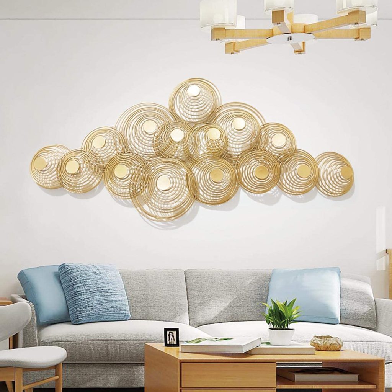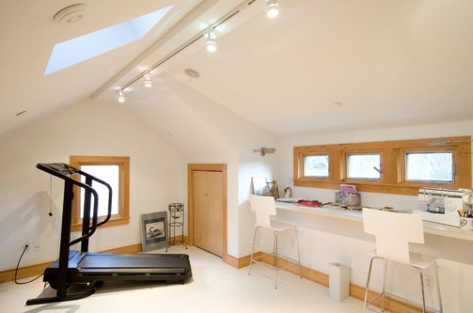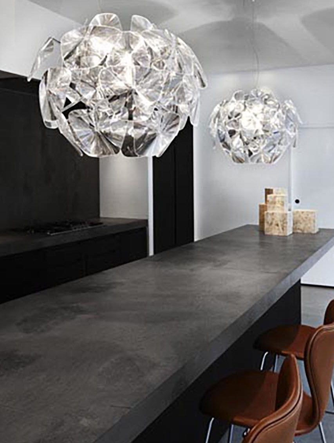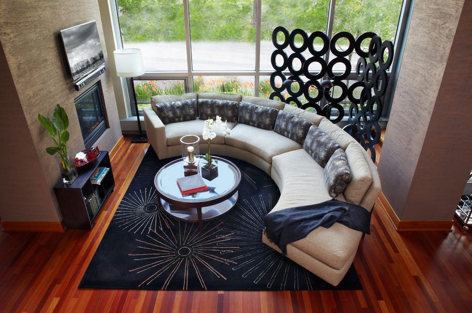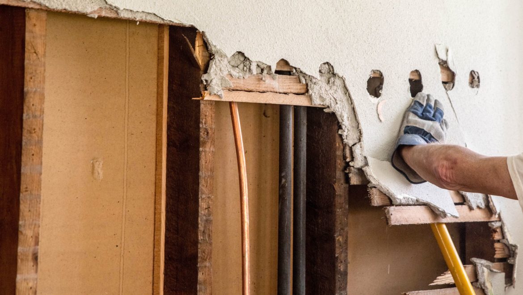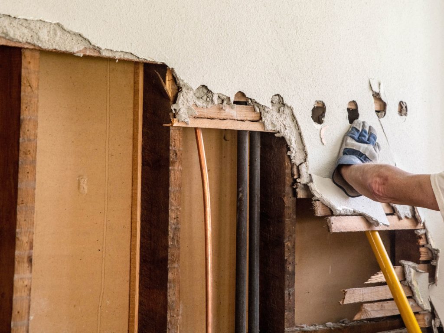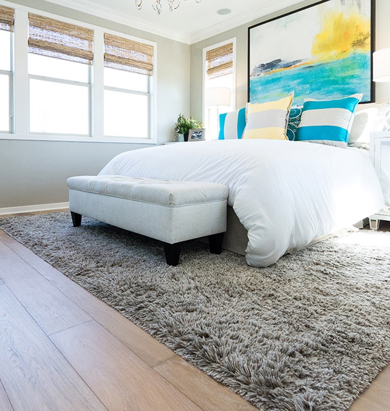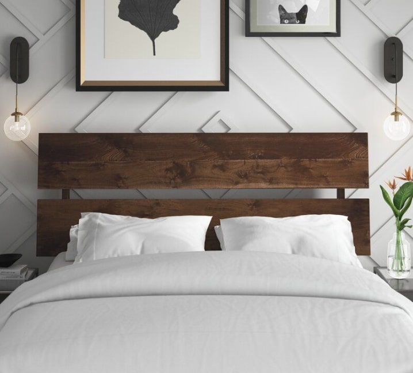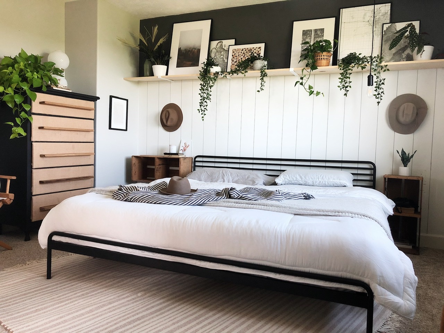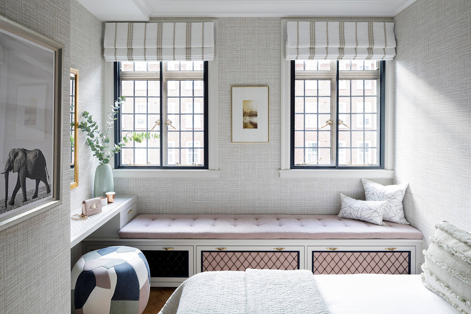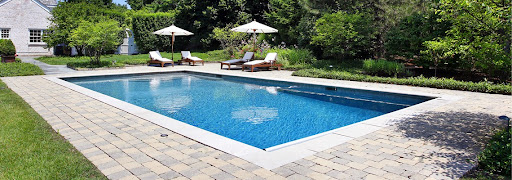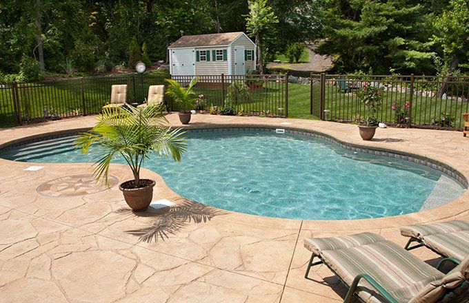Balancing Modern Living with Historical Charm: A Harmony in Interior Design
In the ever-evolving landscape of urban living, the challenge of integrating modern comforts into historically rich neighborhoods is a delicate dance between past and present. Homeowners and designers alike are faced with the task of creating spaces that seamlessly blend the conveniences of contemporary living with the timeless charm of historical architecture. This delicate balance is not just about aesthetics. It’s about respecting the heritage of a neighborhood while meeting the demands of the 21st century.
Preserving Historical Character:
Preserving the historical character of a neighborhood involves a careful examination of architectural elements, materials, and design principles that define the area’s cultural identity. From ornate facades to intricate moldings, these elements carry stories of the past. Integrating them into modern homes is a nod to the craftsmanship and artistry that shaped the community.
One approach to preserving historical character is the restoration of original features. This might include refurbishing antique fixtures, restoring hardwood floors, or maintaining the integrity of traditional layouts. Salvaging materials from the era or sourcing replicas ensures that the spirit of the past lives on.
Adapting to Modern Lifestyles:
While the charm of historical neighborhoods is undeniable, the way we live has transformed over time. Modern living often calls for open floor plans, integrated technology, and multifunctional spaces that facilitate a fast-paced lifestyle. To strike a balance, designers must find innovative ways to integrate these modern necessities without compromising the integrity of the historical setting.
Open layouts, for example, can be introduced by strategically removing non-structural walls or reconfiguring spaces to maintain flow. While accommodating contemporary preferences. Smart home technology can be discreetly integrated. Ensuring that the conveniences of the digital age coexist harmoniously with the historical surroundings.
Furniture and Décor Choices:
The choice of furniture and décor plays a pivotal role in achieving the desired balance. Opting for pieces that pay homage to the historical period while incorporating modern comforts is key. Antique or vintage furniture can be reupholstered with contemporary fabrics, and modern artwork can complement classic architectural details.
Color palettes also play a crucial role. Neutral tones that echo historical color schemes can serve as a backdrop for pops of vibrant, modern accents. This creates a visual dialogue between the old and the new, celebrating both without overshadowing the other.
Community Engagement:
Balancing modern living with historical charm extends beyond individual homes; it involves community engagement and a shared commitment to preservation. Neighborhood associations, historical societies, and local governments can play a role in maintaining the unique identity of the area.
In conclusion, the delicate art of balancing modern living with historical charm requires a thoughtful approach to design, a respect for the past, and a keen eye for innovation. By preserving and adapting, we can ensure that our homes not only provide the comfort and functionality required for contemporary life but also contribute to the rich tapestry of our shared history. In this delicate dance between old and new, we can create spaces that are not only visually appealing but also deeply rooted in the heritage of the communities we call home.
