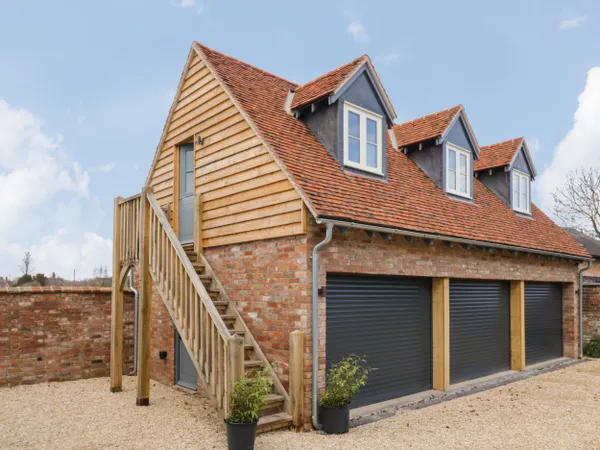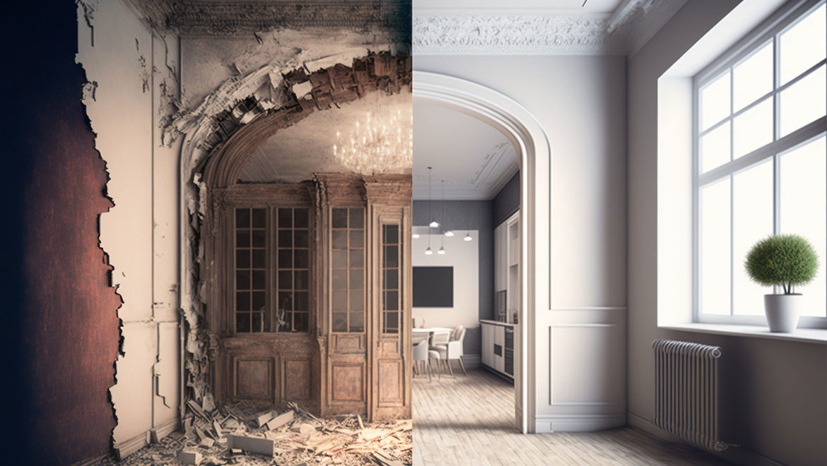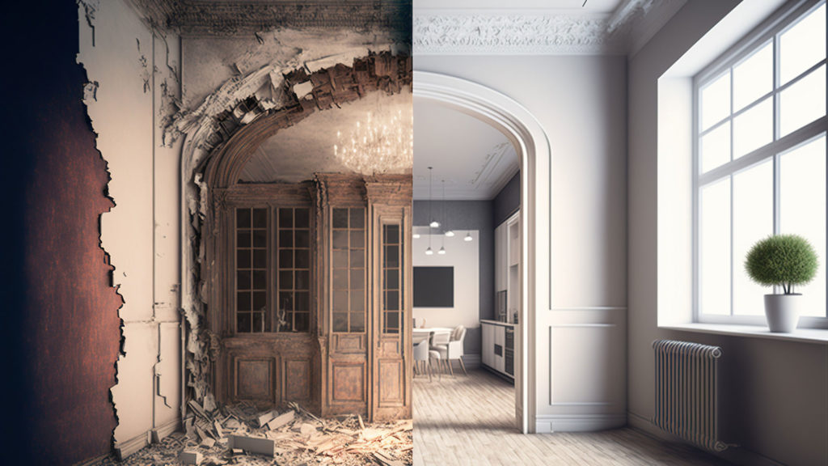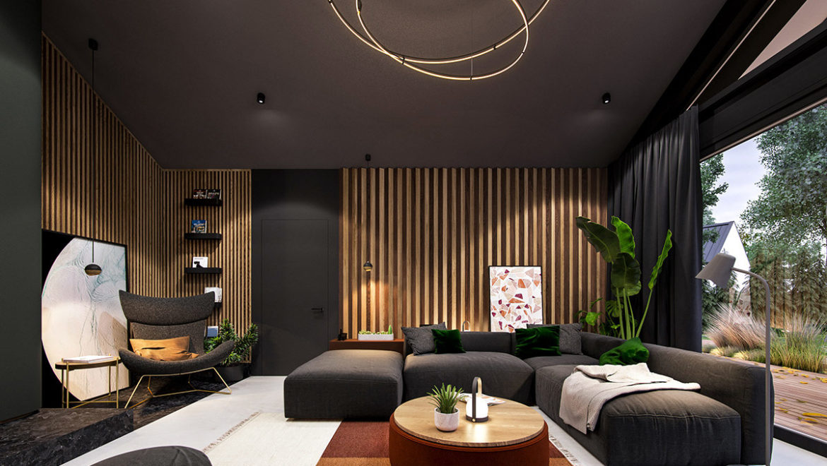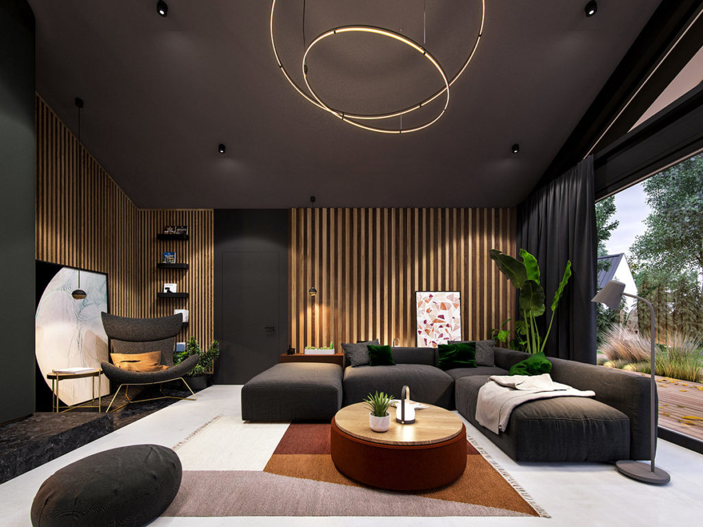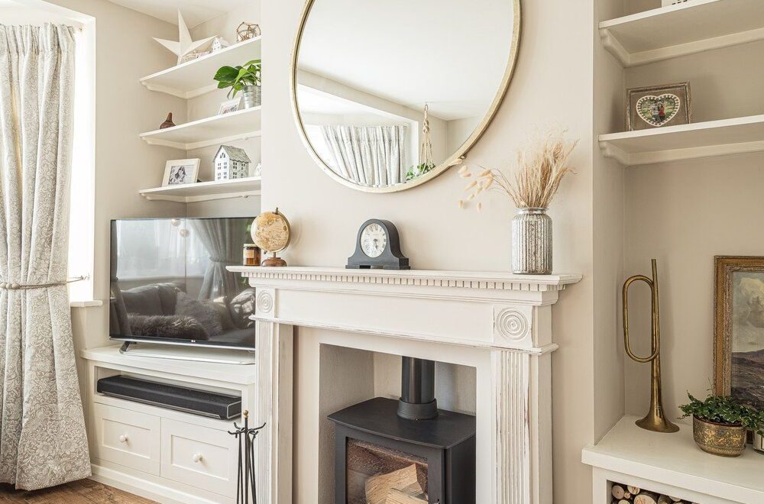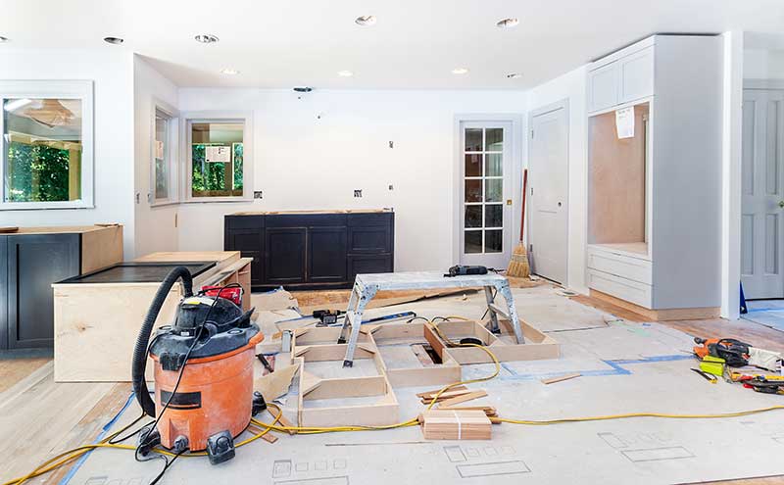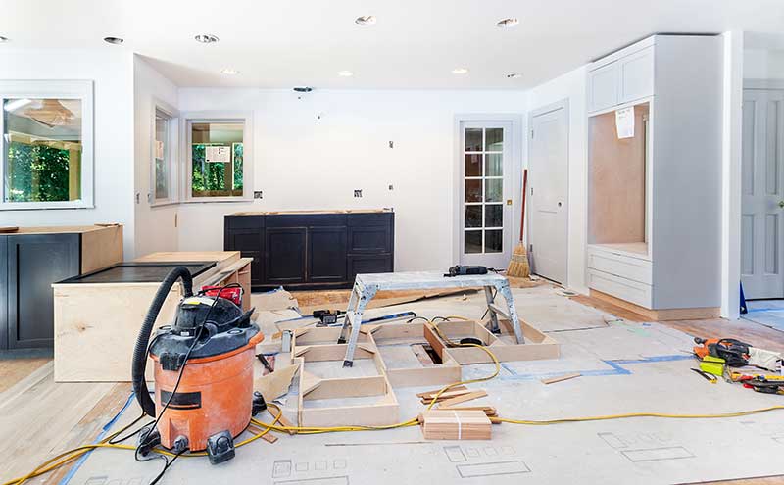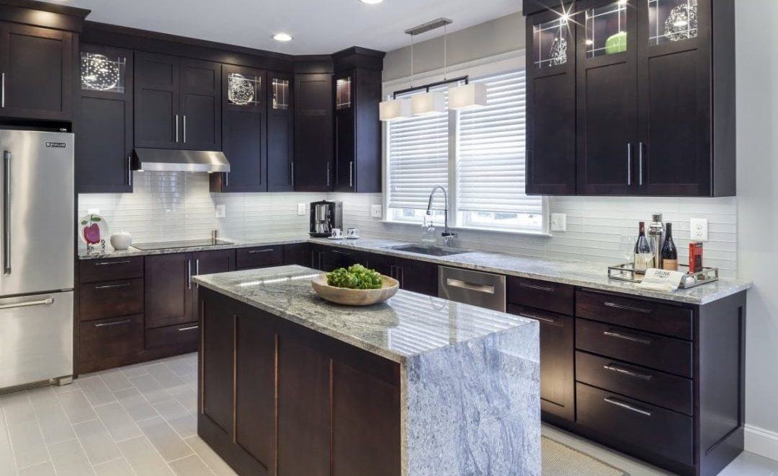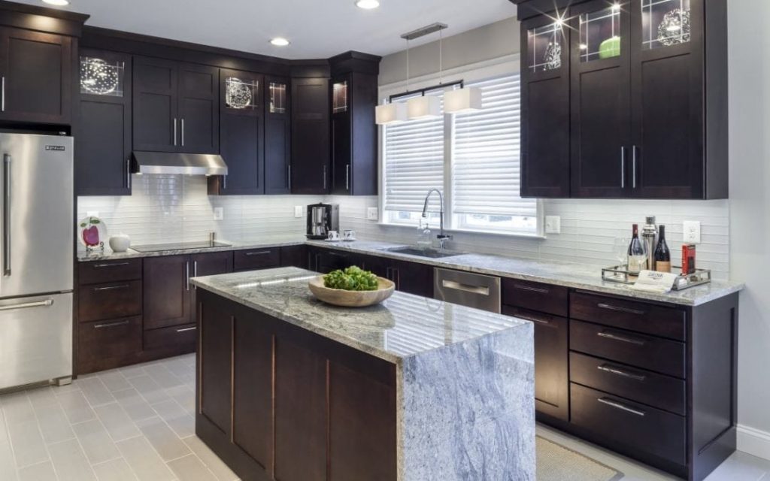Maximizing Space: Smart Storage Solutions for Every Home
n the quest for an organized and clutter-free living space, smart storage solutions play a pivotal role. As our homes become multi-functional spaces, finding innovative ways to maximize storage is essential. From under-bed storage to built-in cabinets and hidden compartments, this blog explores the world of smart storage options that not only save space but also add a touch of efficiency and style to your home.
Under-Bed Storage:
The space beneath your bed often goes overlooked, but it can be a goldmine for storage. Under-bed storage solutions come in various forms, such as drawers, bins, or even custom-built platforms. Consider investing in bed frames with built-in storage drawers or opt for stylish bed risers that create additional clearance for larger storage containers. This is an excellent way to keep seasonal clothing, extra linens, or even shoes neatly tucked away, providing easy access while keeping your bedroom clutter-free.
Built-in Cabinets:
Built-in cabinets are a timeless solution that maximizes storage without sacrificing aesthetics. Whether in the living room, bedroom, or kitchen, incorporating built-in cabinets seamlessly blends functionality with design. Custom-built cabinets can be tailored to fit your space perfectly, offering designated areas for books, electronics, or household items. Consider floor-to-ceiling cabinetry for a dramatic effect or opt for built-ins that double as a display unit and storage space, serving both practical and decorative purposes.
Hidden Storage Compartments:
For those who value a clean and minimalist look, hidden storage compartments are a game-changer. Furniture with concealed storage, such as ottomans with built-in compartments or coffee tables with lift-up tops, allows you to keep everyday items within arm’s reach without cluttering your space. Additionally, consider integrating hidden compartments into walls or furniture for a sleek and seamless appearance. This not only enhances the aesthetics of your home but also adds an element of surprise to your storage solutions.
DIY Custom Storage Solutions:
For the creative and hands-on individuals, DIY storage solutions offer a personalized touch to your home organization. Repurposing old furniture, such as transforming an old ladder into a stylish bookshelf or converting wooden crates into modular storage units, allows you to tailor your storage to specific needs. Use wall space efficiently by creating custom floating shelves or spice up your organization with decorative baskets and bins. The possibilities are endless, and the satisfaction of crafting your own storage solutions is unparalleled.
Conclusion:
In the pursuit of an organized and clutter-free home, smart storage solutions are key. From under-bed storage to built-in cabinets and hidden compartments, incorporating these ideas can transform your living space into a haven of efficiency and style. Whether you choose ready-made solutions or embark on a DIY adventure, the goal is to optimize your space while reflecting your personal taste and lifestyle. By embracing these smart storage options, you can elevate the functionality and aesthetic appeal of your home, one storage solution at a time.



