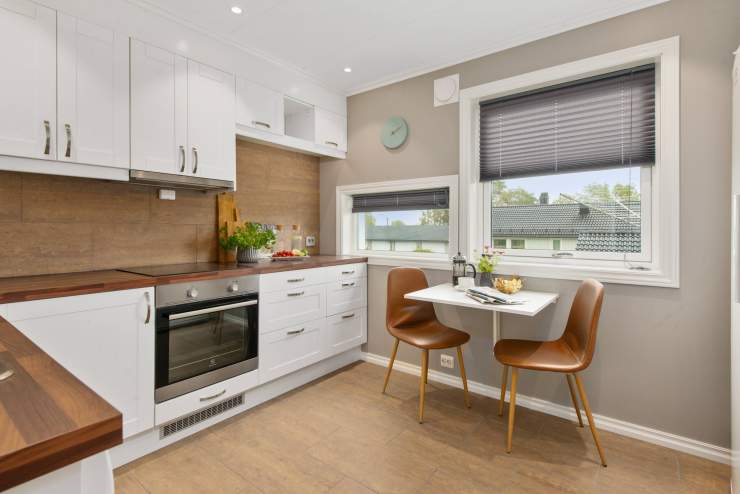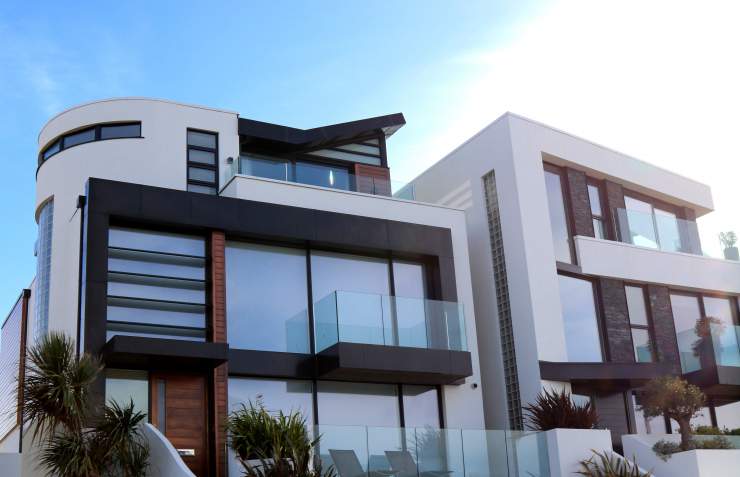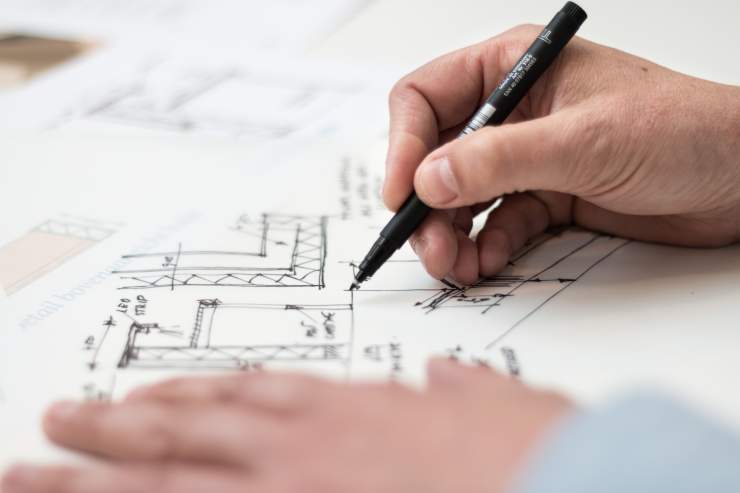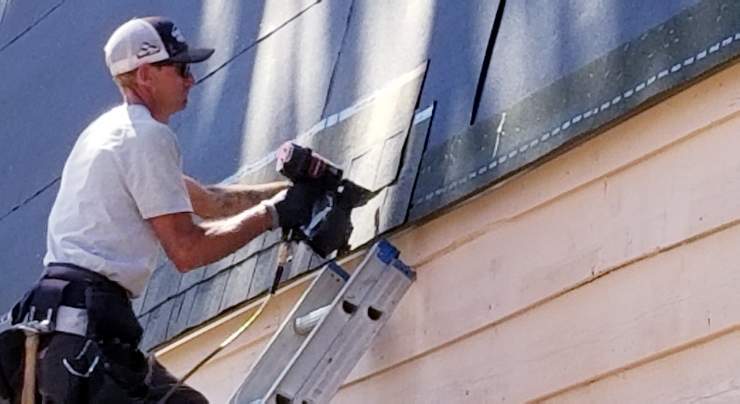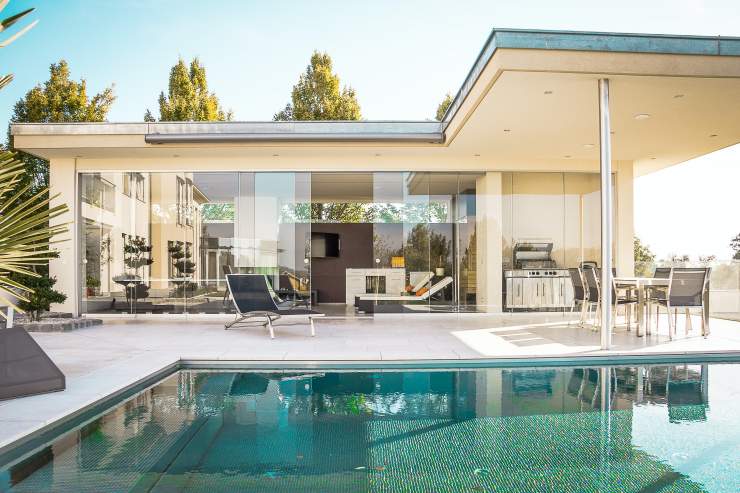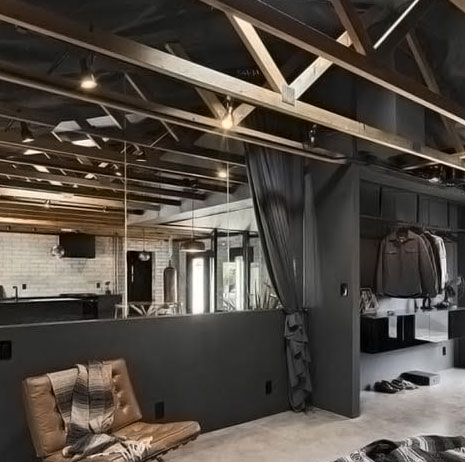Small Kitchen Extensions: How to Plan and Cost
Small kitchen extensions are a good way to build a large and open-plan kitchen in your existing home. If you are happy with your existing house then why you need to move just for extra space in the kitchen. I mean you can do it by adding an extension. It does not offer you more space but also a better flow of space. Furthermore, these kinds of extensions also add value to your property.
Designing small kitchen extensions is not an easy task and hence required proper planning. If you are new then do not worry as we are here to guide on what steps you need to take to plan a kitchen extension.
Initial Plans
Before going any further, it is important to decide the layout of your kitchen. Where things like plumbing and electrical services are going to be placed. So, everything works according to your requirements. First of all, what you need from an extension. Is it free space or you think that you need a dining table?
Secondly, you need to make sure that there is adequate natural light. Some small kitchen extensions are not suitable for windows so keep that in mind too.
Cost of Small Kitchen Extensions
After deciding what you want in the extension, it is time to estimate the budget. Architecture firm Pro Arkitects estimates that you need to pay around £1,250 per square meter for a simple extension. This price includes the expenses of fittings and fixtures. However, if you want more complex structure then expect to pay between £2,300 and £2,800 per square meter.
We always recommend our clients to have at least 10% as a contingency for any unforeseen costs. Unforeseen delays and costs are most common with complex projects so having a contingency plan is the best bet.
Architectural Services Providers
Once you decided on a budget and style for the extension, it is time to look for an architectural services provider. You need to find someone who has experience with such projects in the past. Because such firms will be able to advise you better on the project. Furthermore, they can better guide you on the planning process and cost.
Search for local architects and made a list of at least four of the firms. Contact them and ask them for samples and if possible, talk with the former clients too. After selecting one, they will survey the site and will then provide you plans for your approval.
Planning Permission for Small Kitchen Extensions
When your design is ready, it is time to see whether you need planning permission or not. In some cases, you don’t need one as it falls under Permitted Development. Your architectural services provider can better help you determine whether you need to apply for the planning or not. You can also visit the official government website to learn more.
After that, you need to obtain building regulations approval from a local council. The reason for it is to make sure that your work follows energy efficiency and safety guidelines. A local authority inspector or a private approve one will survey the site.
You can start construction right after the planning permission. If you are working with a Design & Build company then you do not need to worry about finding a builder. However, if you require one for small kitchen extensions then you can search online or ask for recommendations from your friends and family.


