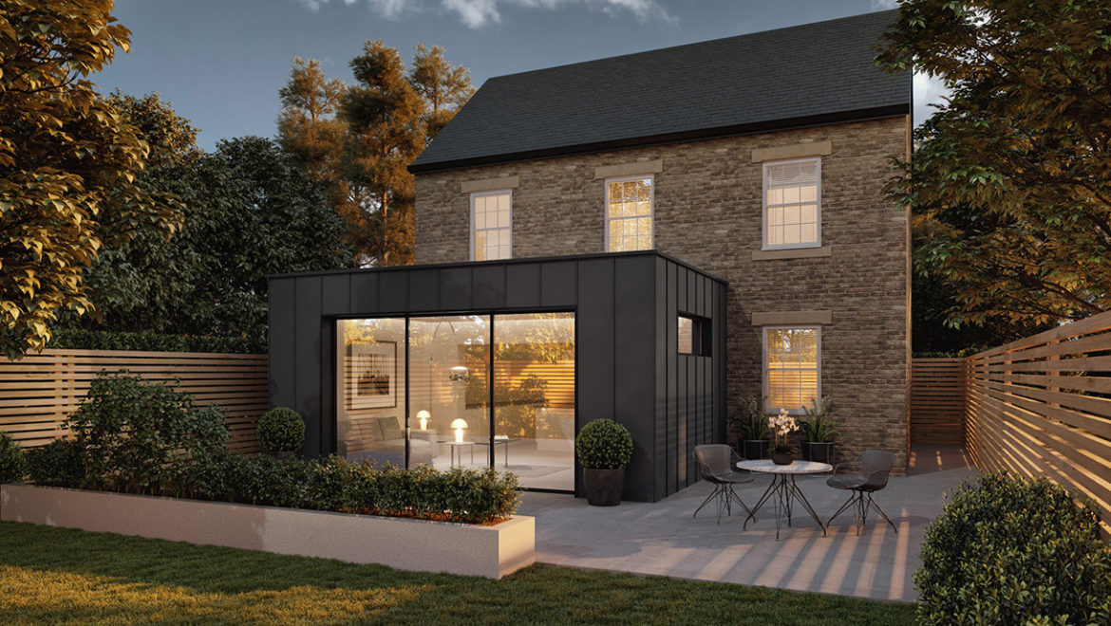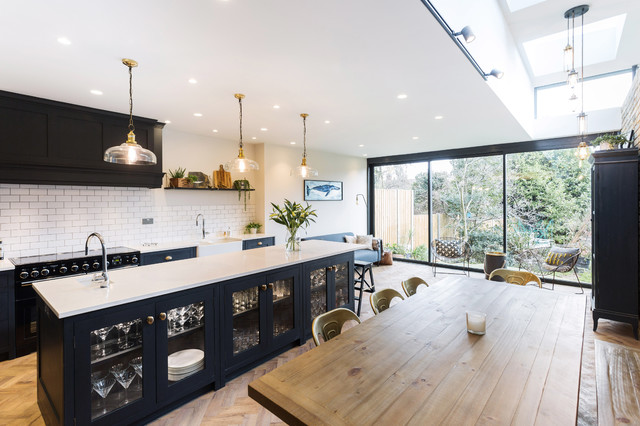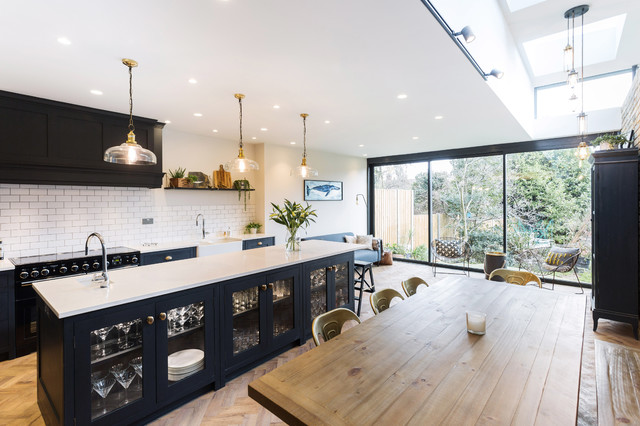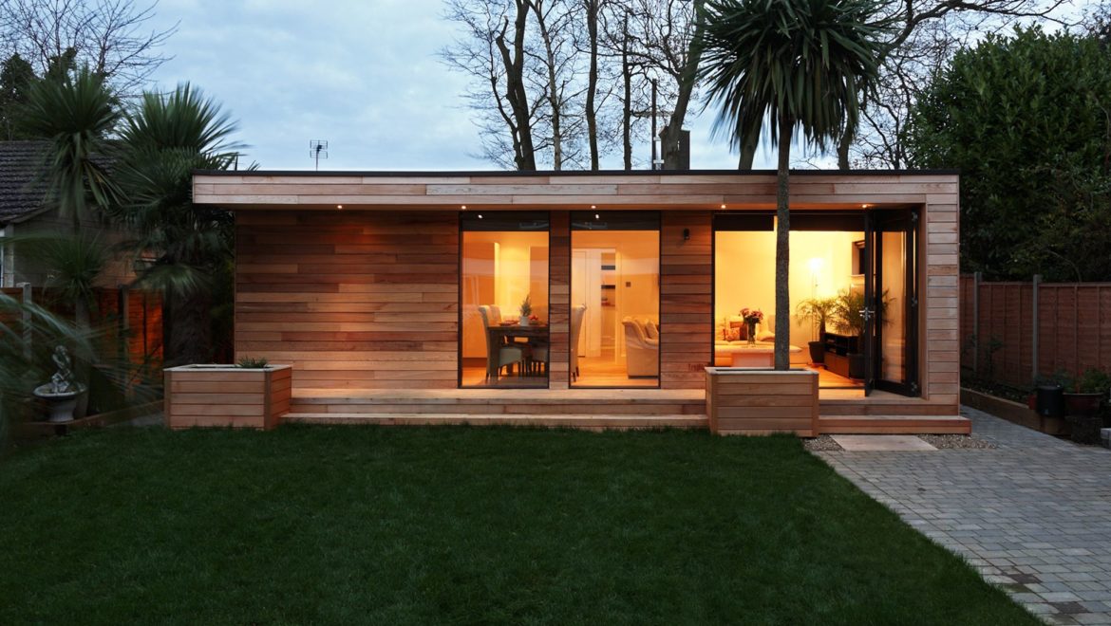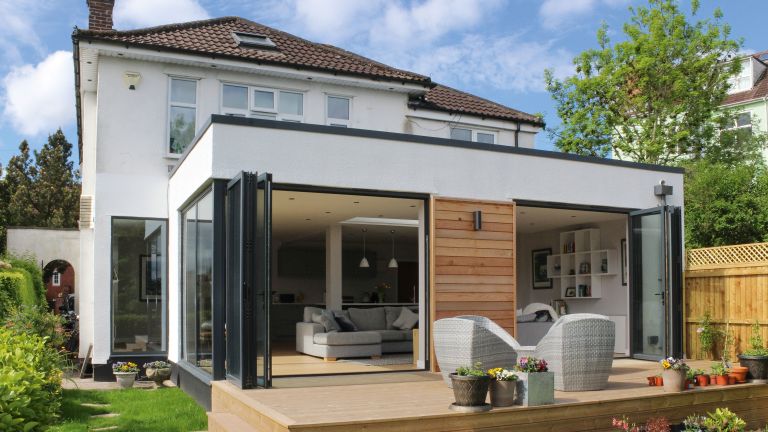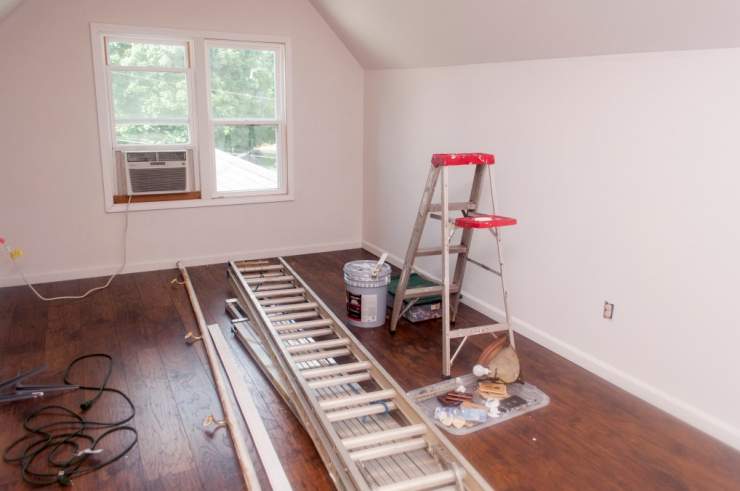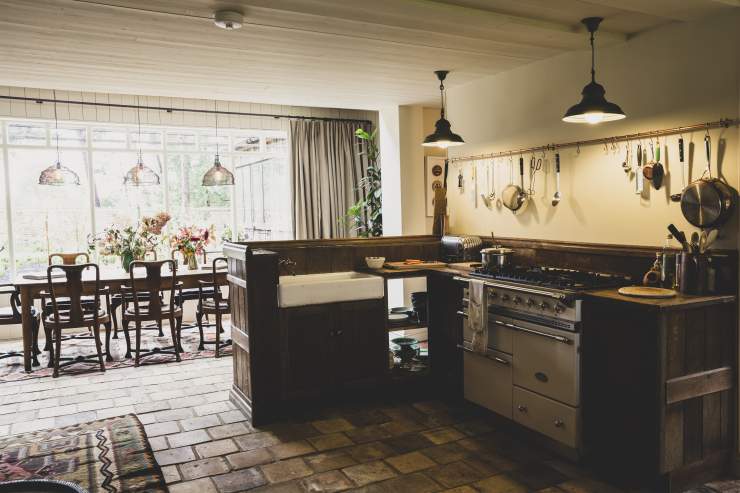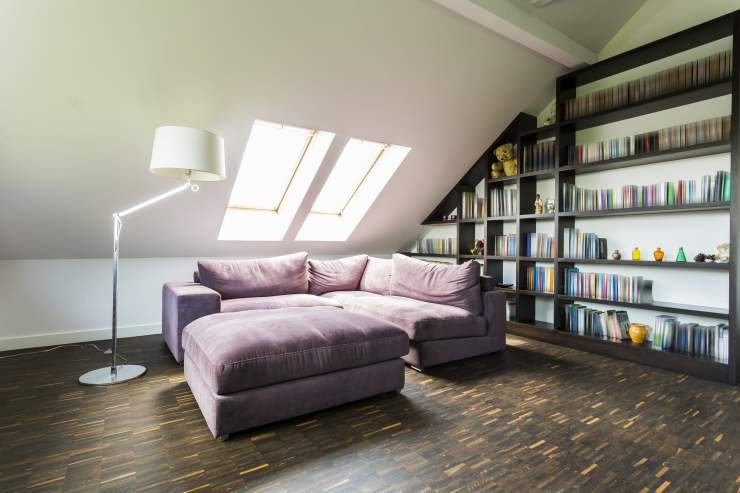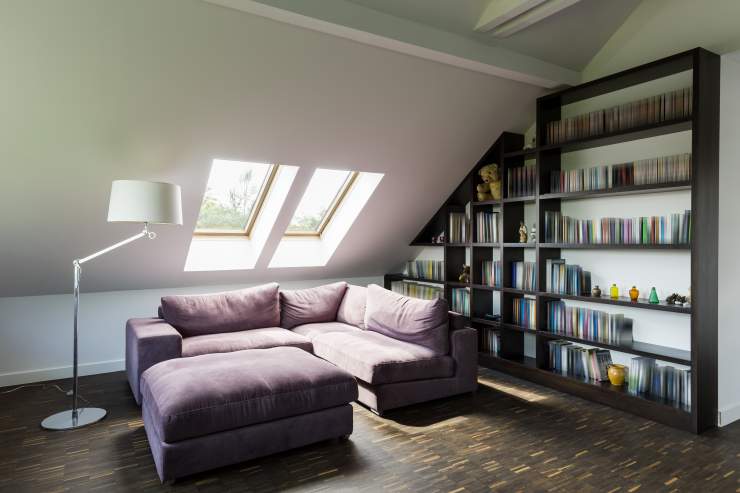What You Need To Know About Flat-Pack Extensions
With not enough houses on the market, and unstable house prices more people are choosing to improve their homes rather than moving. Although it can be a better investment, extensions are not cheap. This is why people are looking for a low-cost option.
This is why flat-pack extensions are on the rise. Because they are pre-made additions they have been gaining popularity, thanks to their budget-friendly price and quick installation. They are also a great way of adding extra space to your home if you don’t have the space or don’t want construction work going on.
What is a flat-pack extension?
A flat-pack extension is a home addition that is built off-site. Either in a workshop or a factory. Once it is constructed it’s delivered to your home, and then put together by the extension provider and a contractor.
Just like a normal extension, there are many different styles of flat-pack extensions, for example:
- Steel
- Timber
- Brick
- uPVC
Do you need planning permission with a flat-pack home?
Yes, flat-pack require the same planning and building regulations as a traditional extension. Although, if you are within the permitted development rights you will be able to extend your home without planning permission.
Flat-pack Extension costs –
On average a flat-pack extension would cost between £1,260 and £1,680 per square meter for a room that is at a plastered finish. So, you can expect to pay around £25,000-£33,000 for an average-sized single-story extension. However, you need to keep in mind that this doesn’t include paint, flooring, and lighting. All designs are unique so the prices will vary. And also, fees could become 10-15% higher if you’re getting help from architects, planning officers, and engineers.
Pros –
One major benefit to having a flat-pack extension is that the only on-site work that needs to be completed is digging the foundations and connecting the utilities. Another benefit is that it would cause less disruption to your everyday life and the neighbour’s and it would be less of an inconvenience.
Cons –
With flat-pack extensions, you are limited in the designs you choose, and you might not be able to get an extension that matches your home. This could affect your planning permission and devalue the property. They are also more common on the rear of the property. Which is a disadvantage for someone who was hoping to add a side or a two-story extension.



