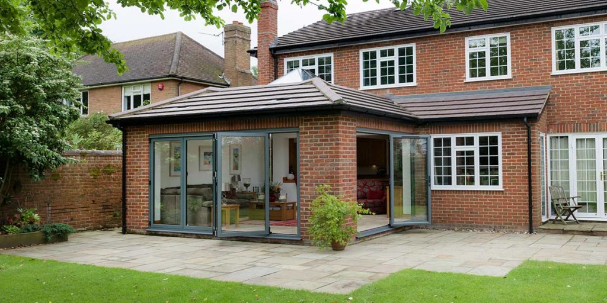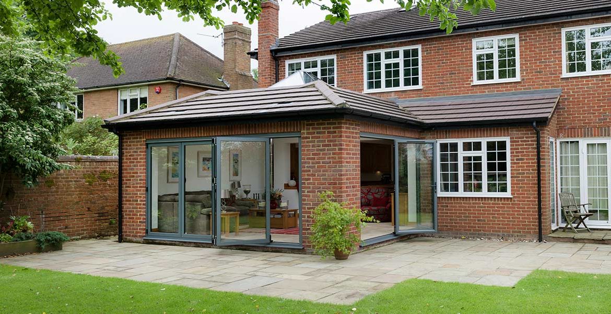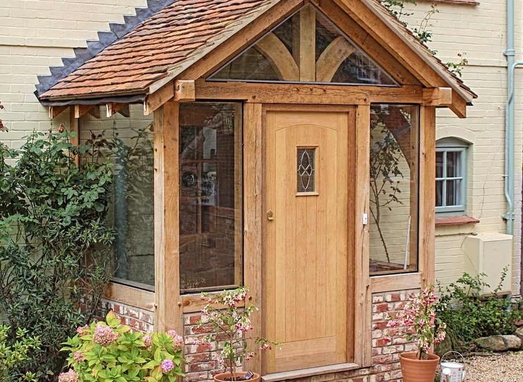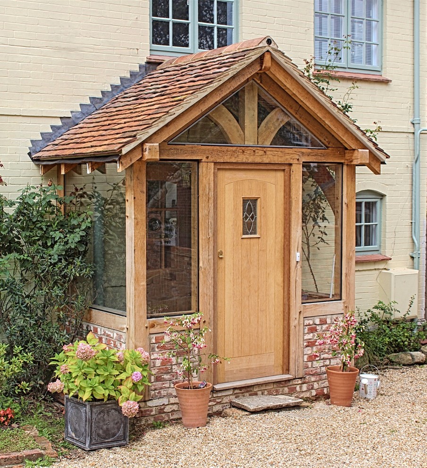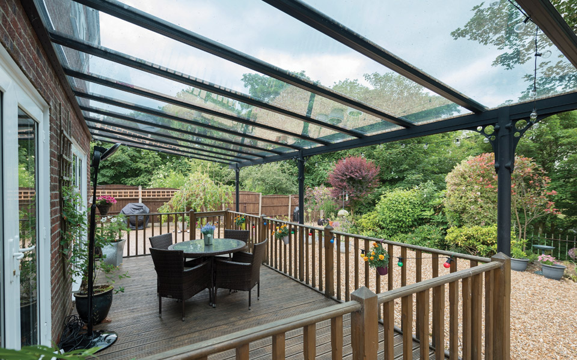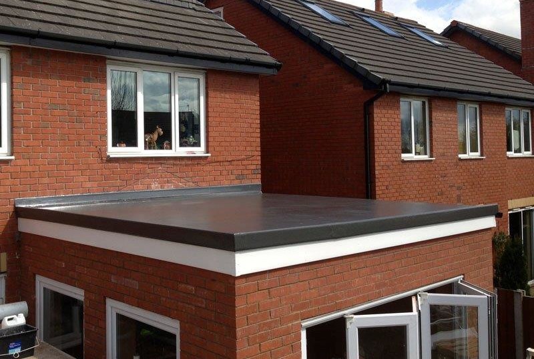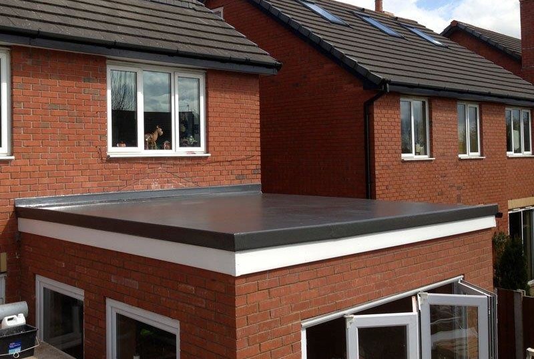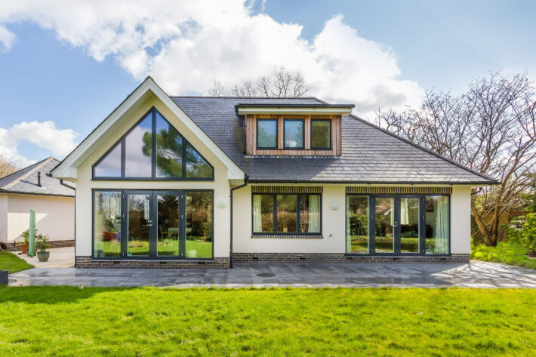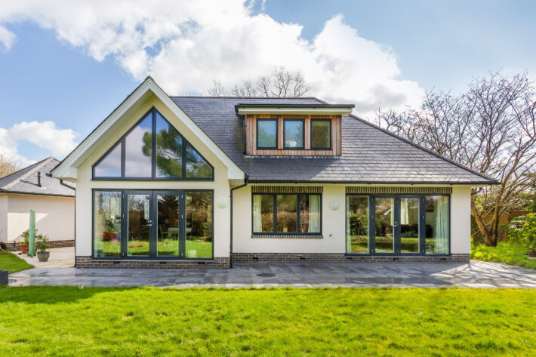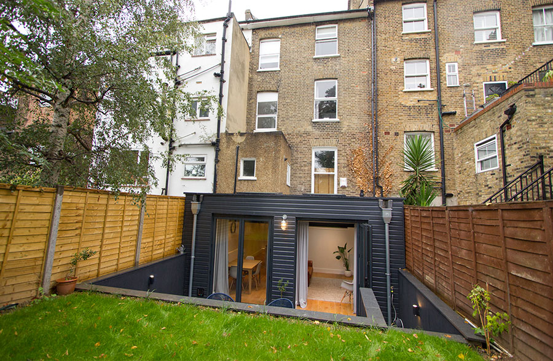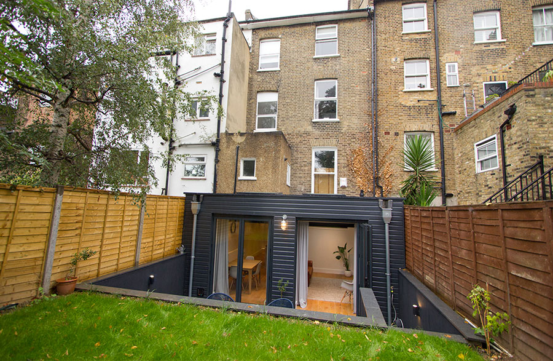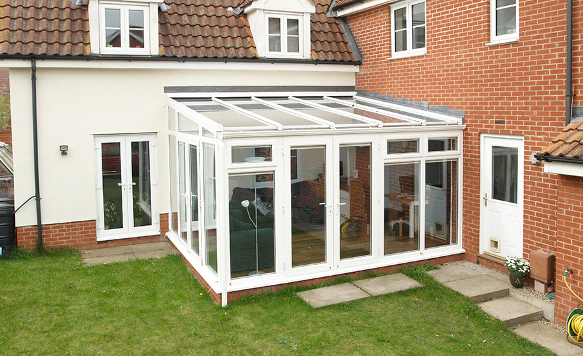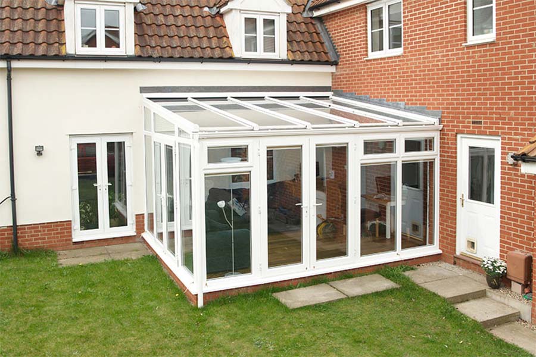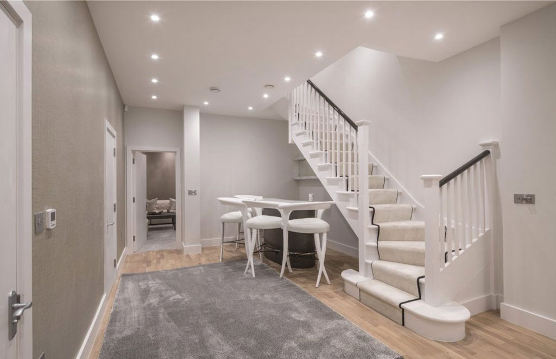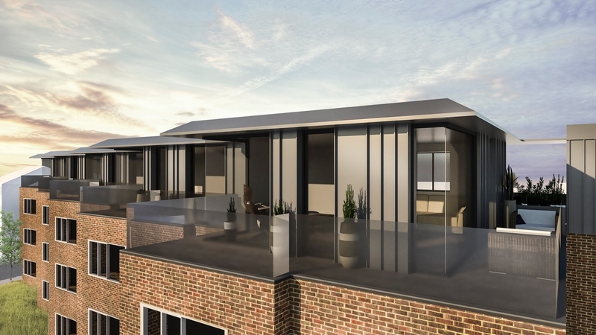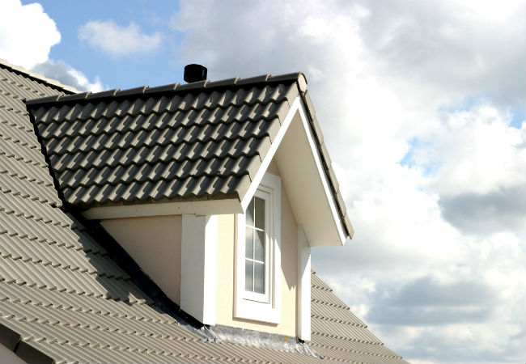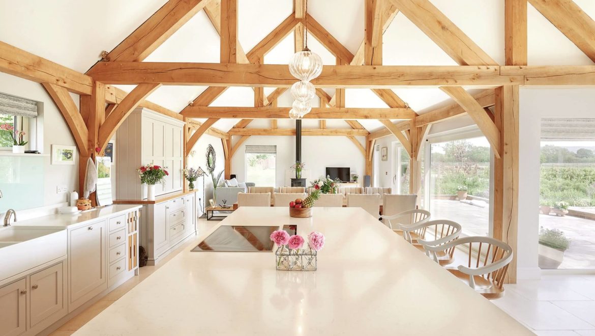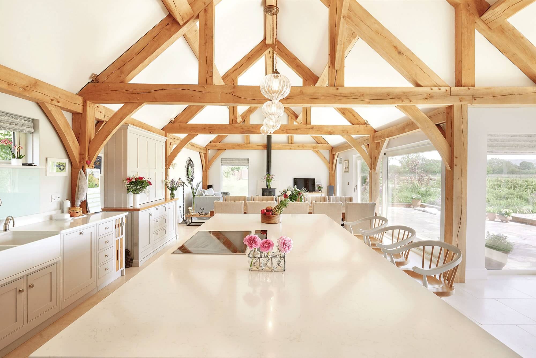How much does an extension cost in 2022?
Adding an extension to your home is a great way of saving money because it is cheaper than moving to a bigger home. Whether you want to increase the size of a current room, add a new room, or even an extra floor and extension is a great way to increase your living space.
Material prices –
It would be more expensive to build in 2022 because the prices for building materials across the UK have skyrocketed over the last year. This is due to the increase in supply and demand as a result of lockdowns and Brexit. Because there is a material shortage the prices have fluctuated massively.
One thing you should consider and be okay with when looking for work to be done:
- Longer waiting times
- Quotes changing (prices can change quickly)
- Higher quotes
How much does an extension cost?
The cost of an extension varies majorly depending on the size, how you use it, and what features you would like. The less complex and smaller extension will be the most affordable.
For a single-storey shell, the average price per square meter is:
- On a budget – £1,000 to £1,600.
- Mid-range – £1,700 to £2,000.
- Luxury – £2,200 to £4,000.
Meaning on average a 30 square metre single storey extension built on a budget would cost between £30,000 to £48,000 in 2022. Excluding the fitting costs.
Location of the home –
The location of the home will affect the price of your build. Contractors in highly popular areas will often charge more, for example, London and the Southeast of the UK.
How long does it take to build an extension?
The longevity of the build all depends on the size of the build, the planning permission and gathering materials. Many contractors like to say the project will take around 3-6 months to be built. However, delays are very common, and you should be prepared for them to take slightly longer.
Will an extension add value to the property?
It’s almost definite that adding an extension would add value to your property. The average of a single-storey extension adds between 5 – 8 % value.
