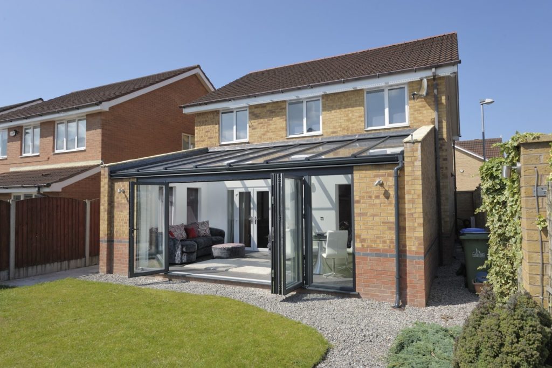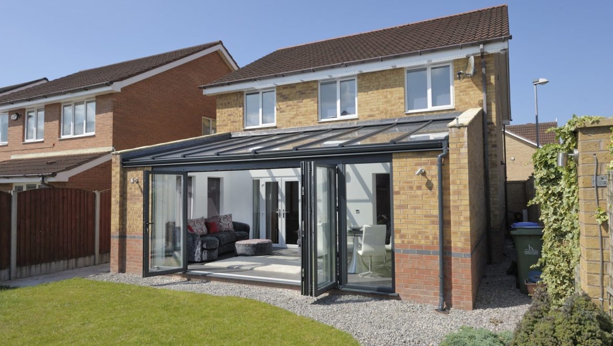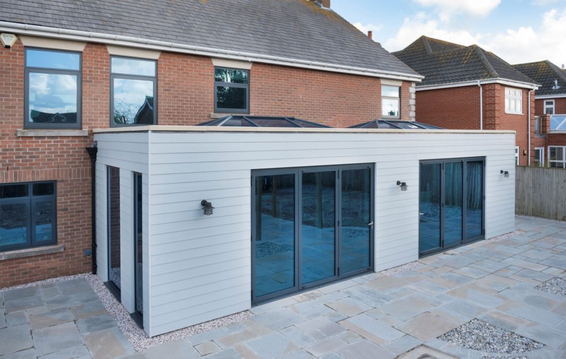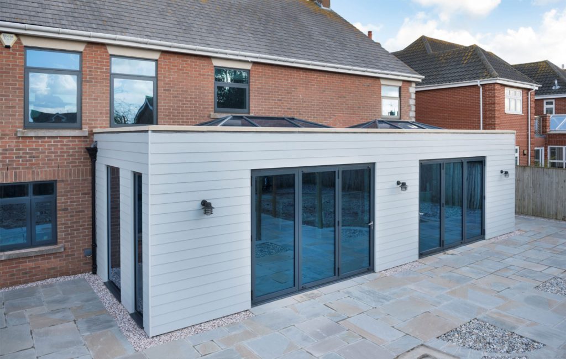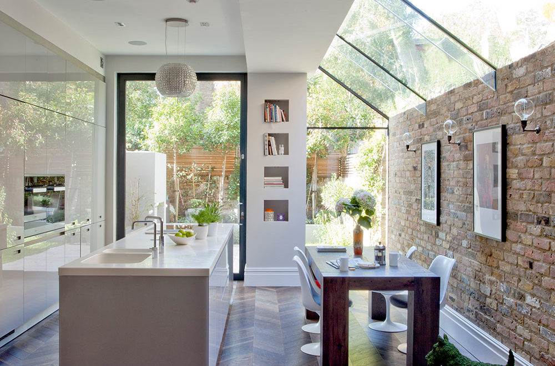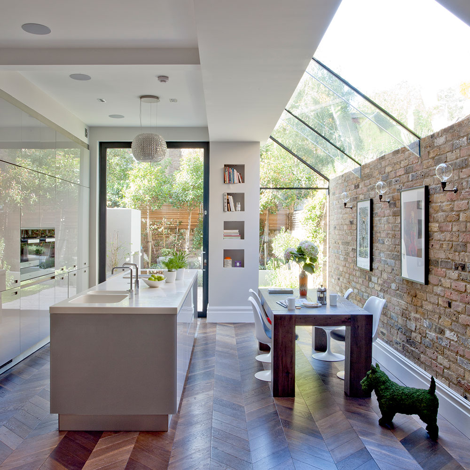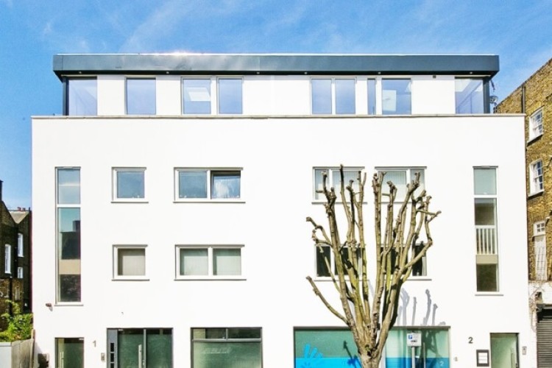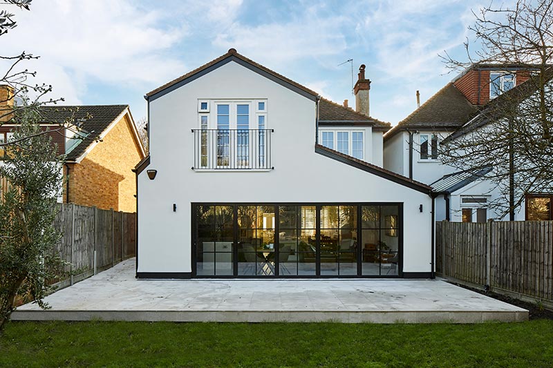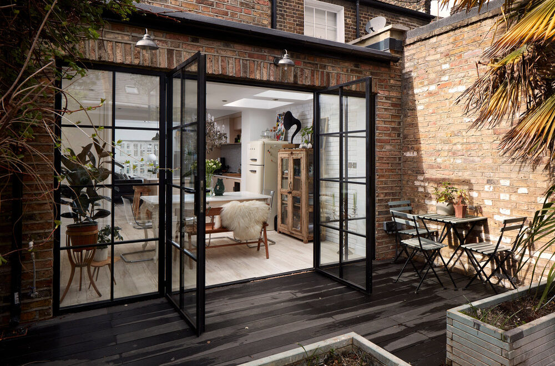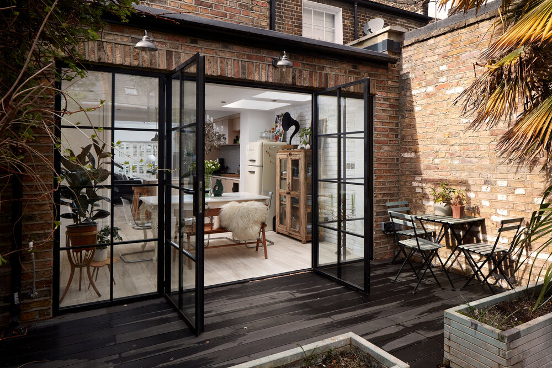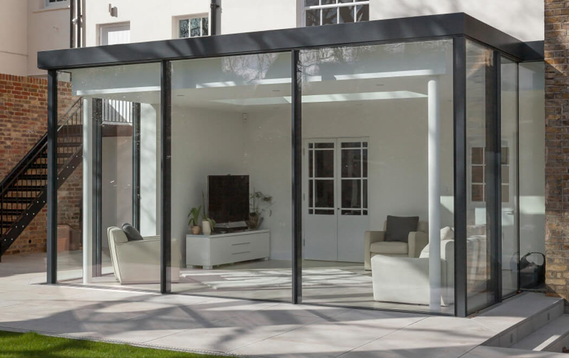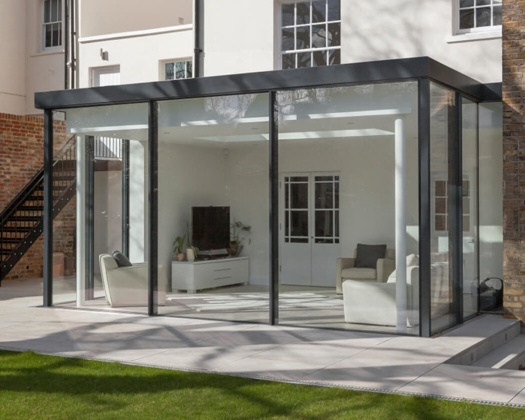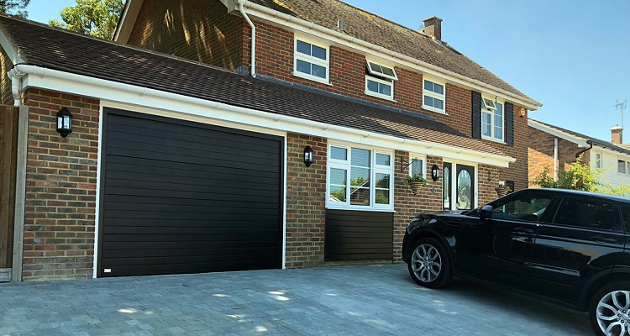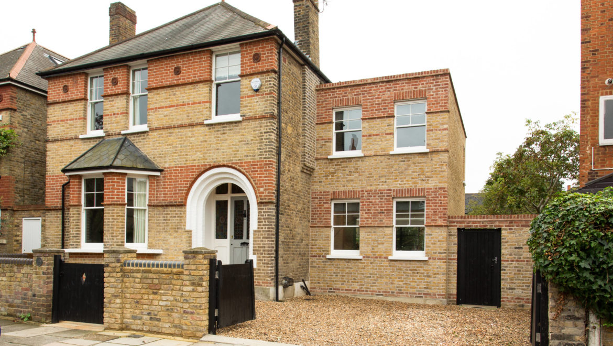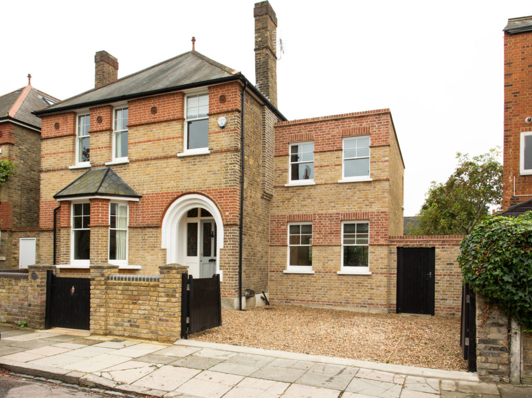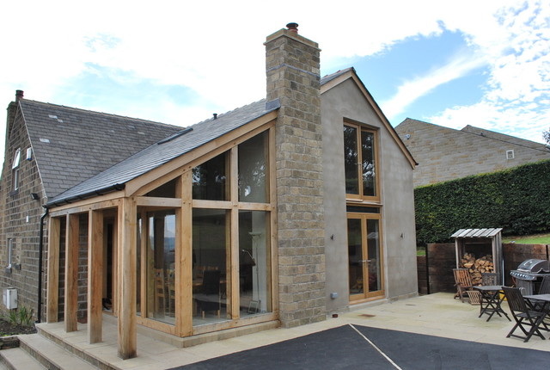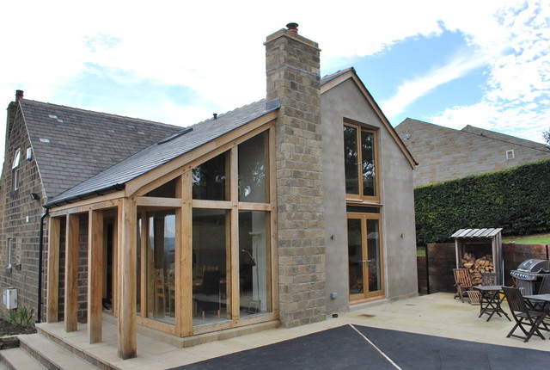The basic information to know before installing a Lean-to Conservatory
Home extensions can often be seen as a difficult task to start, but they don’t have to be. Lean-to extensions are a great solution because they are time efficient, relatively cost-effective, and create a lot of space.
What is a lean-to-conservatory?
A lean-to extension is usually a single-storey structure constructed to enable the roof to lean against an outer wall of the existing property.
Will you need planning permission for a lean-to-conservatory?
Due to lean-to-conservatories normally being smaller in size it is unlikely that you will need planning permission. However, if you’re planning to put in a gable-ended conservatory with a taller and steeper roof you will need to see if your plans comply with building regulations.
Planning permission is not usually needed. Although, it is likely you will need approval from your local building control department if you want to replace a glazed roof with a solid roof.
you may need Planning permission if:
- It is taller than 4 meters.
- The conservatory width is bigger than half of the house.
- The extension can’t be higher than the eaves of your existing home.
Are lean-to-conservatories any good?
The biggest benefit of a lean-to-conservatory is the amount of space it can provide. It is also one of the brightest and most airy conservatory-style because of the straight edges and lack of detail. Due to its simplicity, it can be a very affordable option. Compared to a traditional extension or conservatory.
How much do lean-to-conservatories cost?
Depending on what kind of conservatory you choose will decide the price of your project. The average cost for this project would be between £4,500 – £10,500.
Key characteristics of this conservatory –
- There smaller
They are smaller than other conservatories and usually share two walls with the house rather than standing further apart and having three walls.
- They’re flexible
These conservatories come in a wide variety of materials and can have many different add-ons if you’re not happy with the standard structure. You can add a dwarf wall, depending on if you think the structure needs more stability, however, this may need planning permission.
- They are DIY-able
You can order lean-to-conservatories to be delivered and build them yourself. By doing this it will save you a load of money because you won’t have to pay for any workmen.
