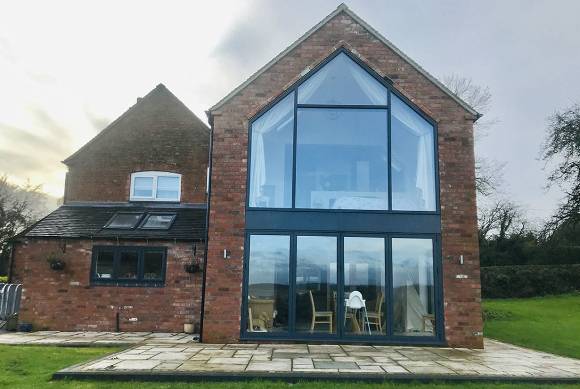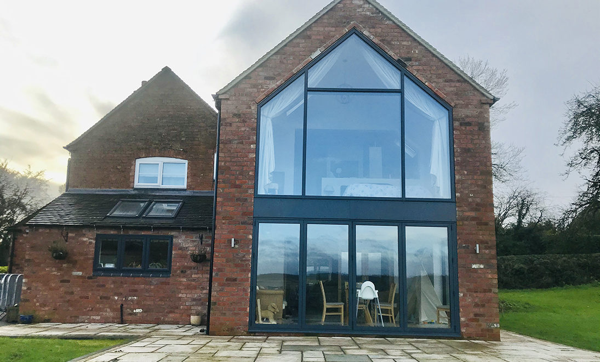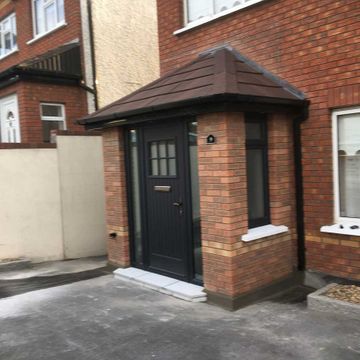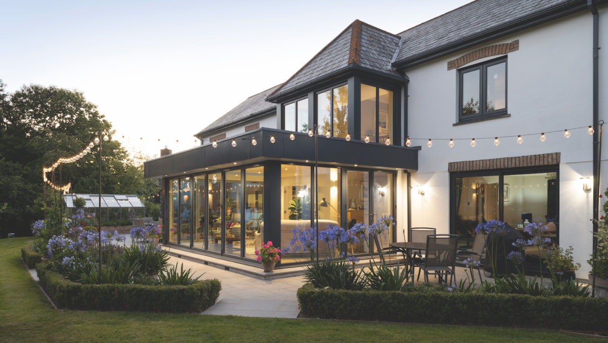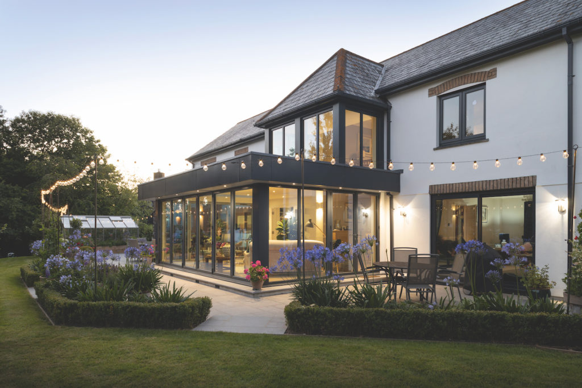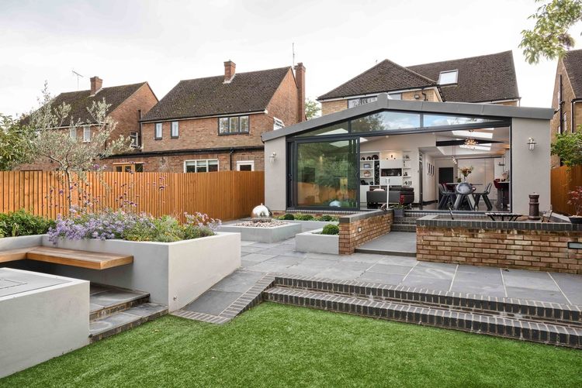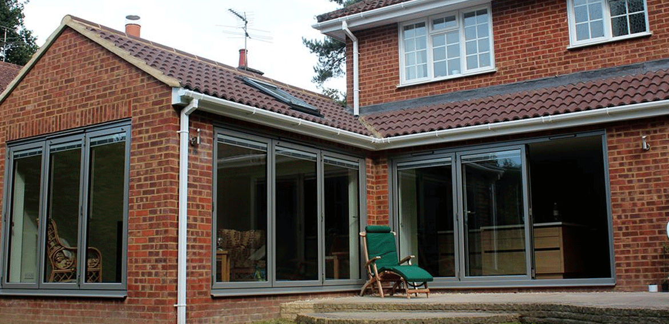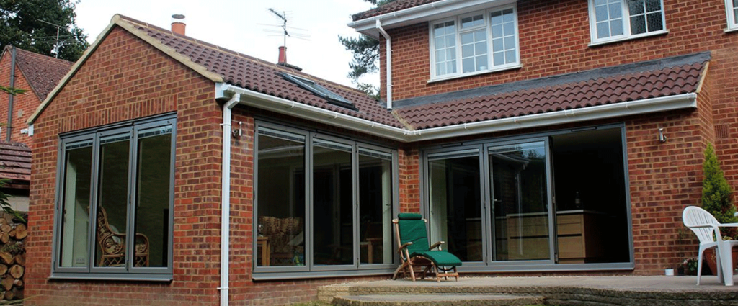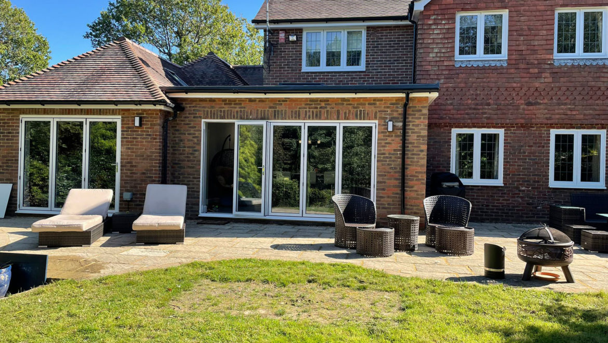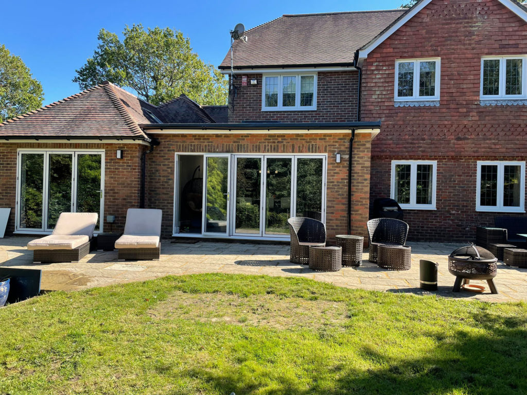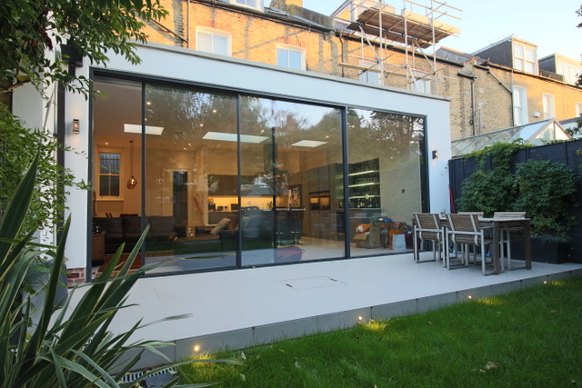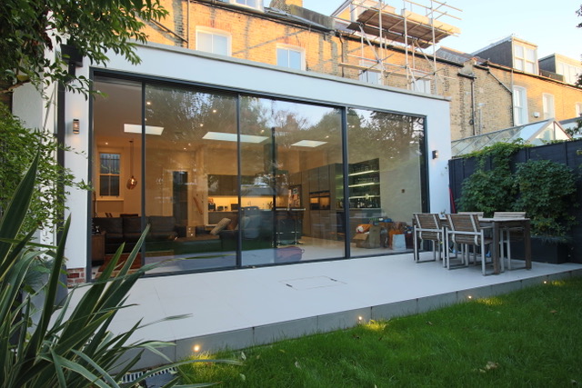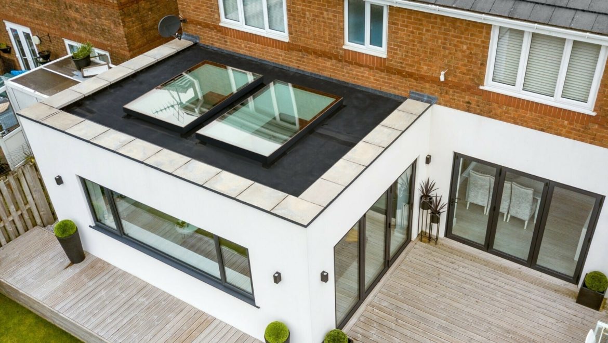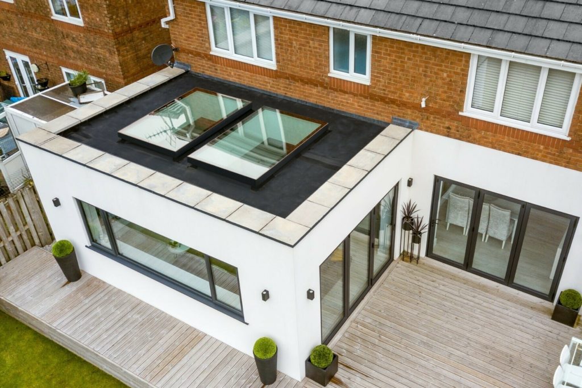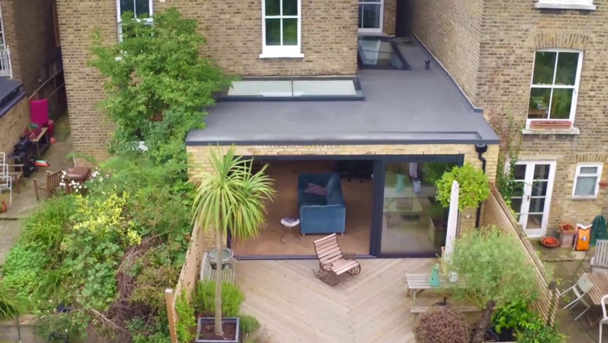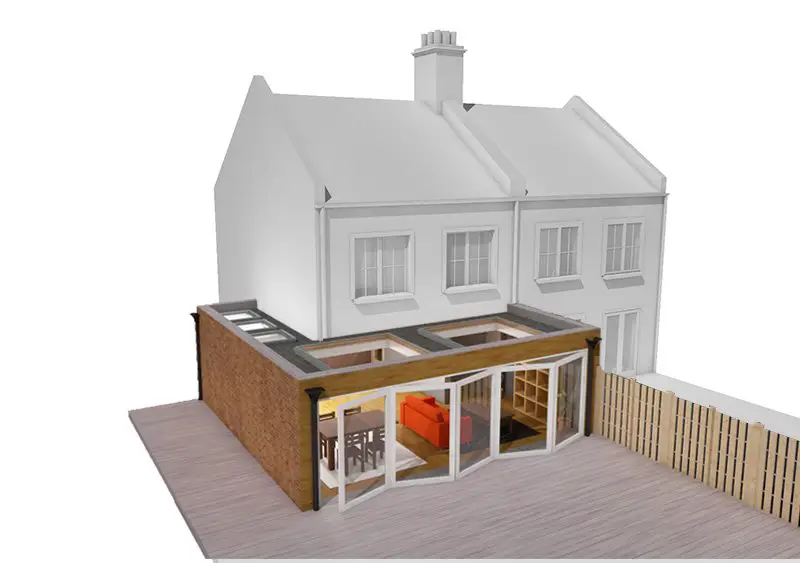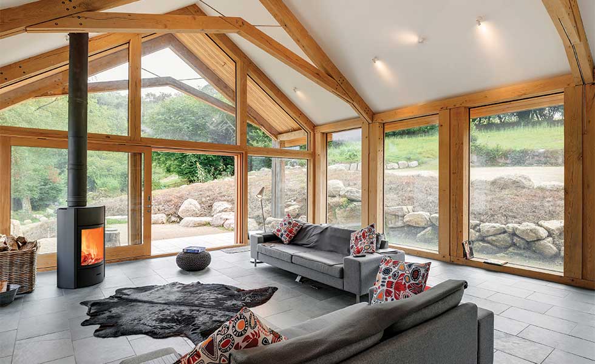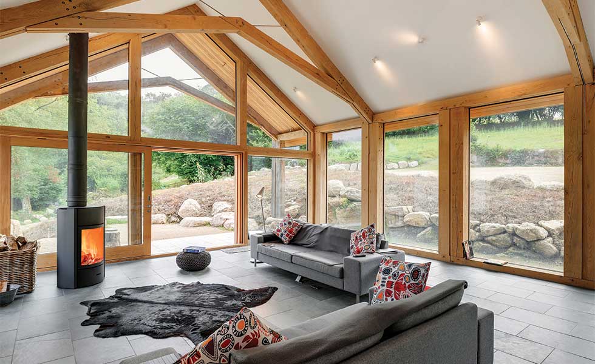Adding a two-storey extension to your home
A two-storey extension can be a great way to upgrade your home. It is also one of the more efficient ways to add more space and to increase the property value. While a double-storey extension may seem like a much larger project to undertake than a single storey one. They’re often budget efficient and are a lot cheaper than moving house.
How big can you build a two-storey extension without planning permission?
Firstly, the eaves and pitch heights must be no higher than those of the existing house. However, if the building is within two meters of a boundary, the overall maximum eaves height is restricted to 3m. The pitch should match the existing house as much as is practical.
Under permitted development, you can extend up to three meters from the original house. But it must be more than seven meters from the rear boundary. Any extension to the original house should not exceed more than 50% of the total land around the house.
How much does a double-storey extension cost?
The cost of an extension can vary from one place to another in the UK. The cost of labour is different from one city to another. Furthermore, the material you choose has a significant effect on the overall cost of the project. If you go with standard quality material then a double-storey will be around £1,500 per square meter. While a good quality design will cost you around £1,700 per square meter.
The typical cost of building a two-storey extension starts at around £40,000. But this will increase if you are planning to use some of the space like a kitchen or bathroom. So, with all the finishes included you can expect to be paying around £102,500 to £124,000.
Will you need building regulations approval to build a two-storey extension?
Regardless of the size of the extension, you will need building regulation’s approval. You will need a full set of building regulations drawings, structural calculations, and specifications to submit your building control application.
