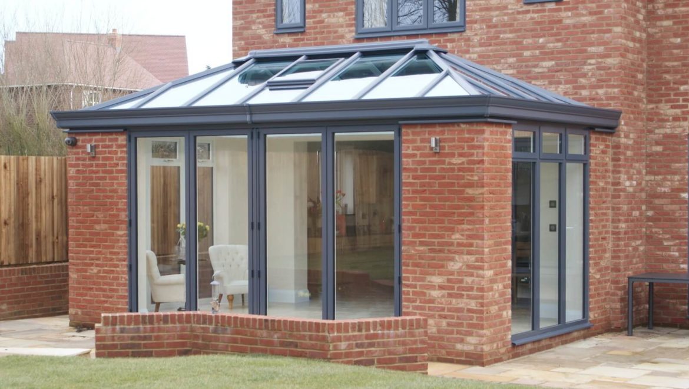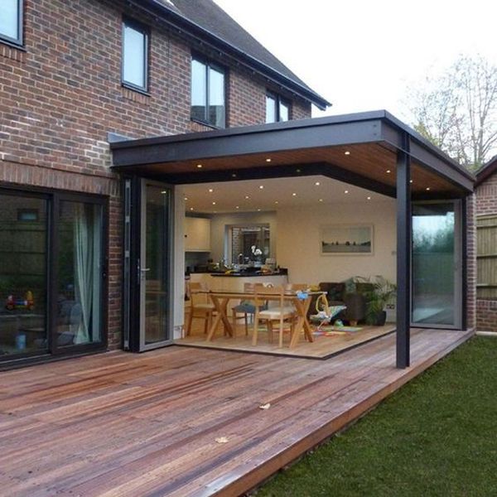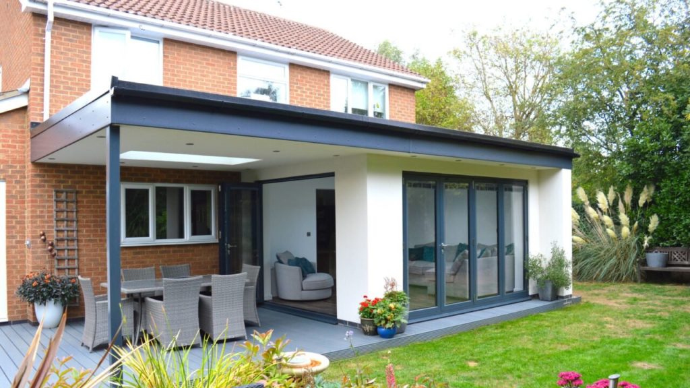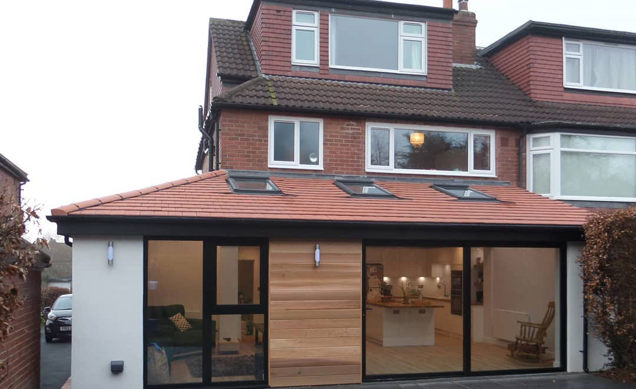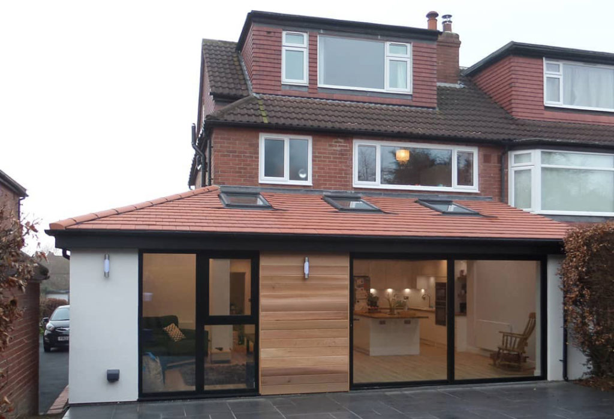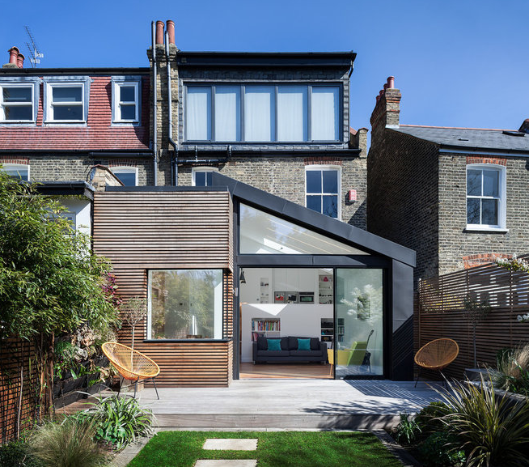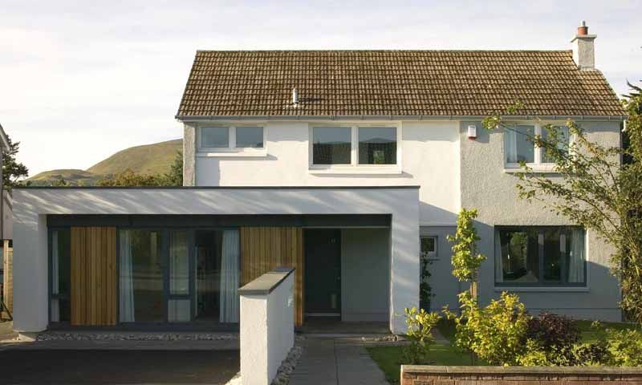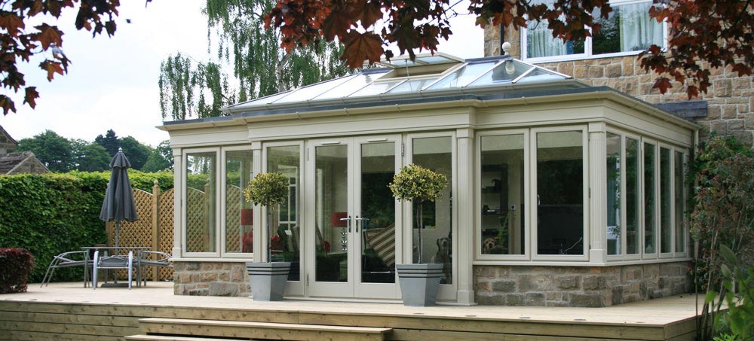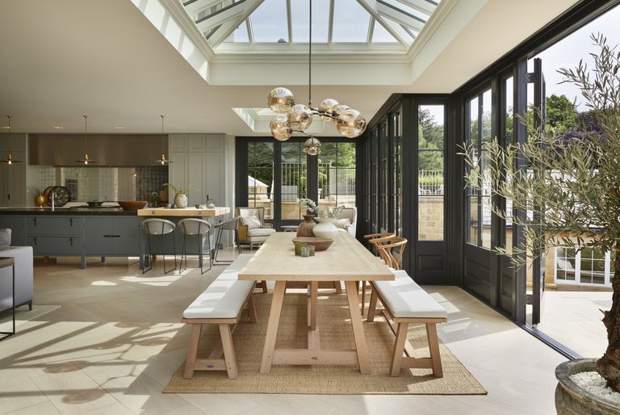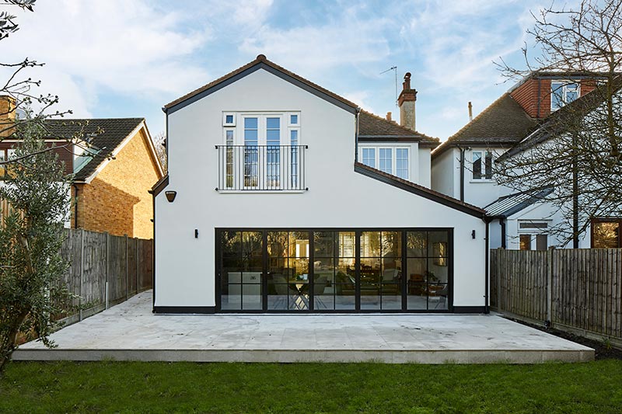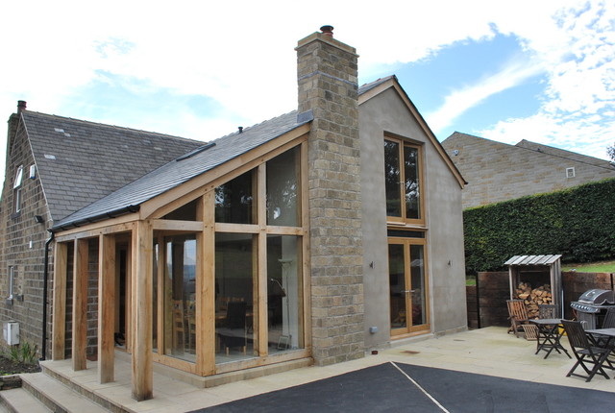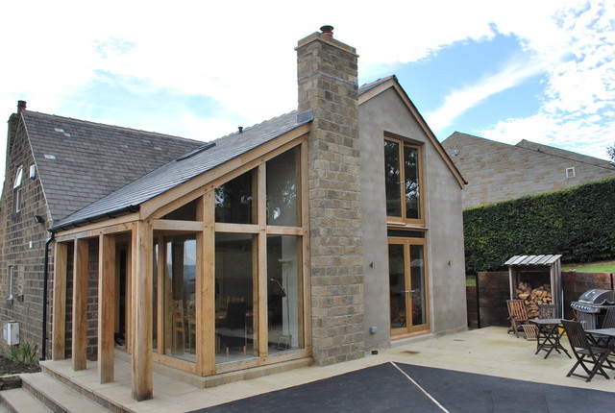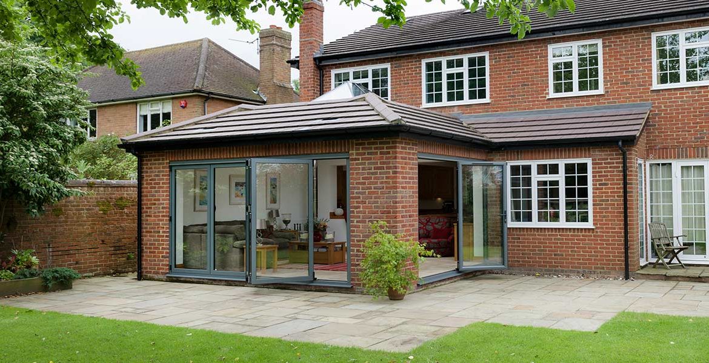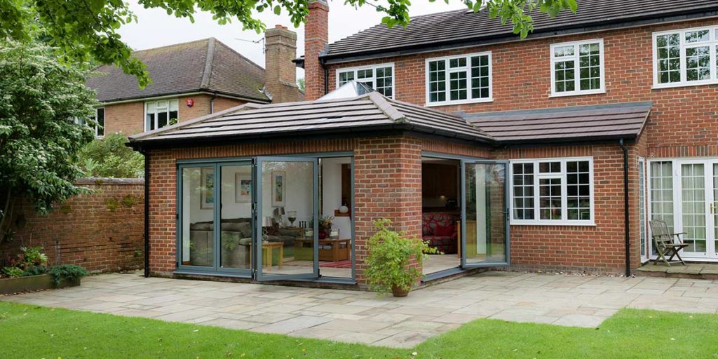Enhancing Your Home: Is a House Extension Worth It?
Are you considering expanding your living space? Wondering if a house extension is a wise investment? Let’s delve into the question and explore the benefits of extending your home.
- Increased Space, Enhanced Comfort: A house extension offers invaluable extra space tailored to your needs, whether it’s a larger kitchen, an additional bedroom, or a spacious living area.
- Boost Property Value: Extending your home can significantly increase its market value, providing a solid return on investment when it comes time to sell.
- Avoiding the Hassle of Moving: Why go through the stress and expense of moving when you can simply expand your current home to meet your changing needs?
- Tailored to Your Preferences: With a house extension, you have complete control over the design, ensuring that it perfectly complements your lifestyle and aesthetic preferences.
- Creating a Multi-functional Space: Transform your home into a versatile haven by adding an extension that can serve multiple purposes, from a home office to a gym or entertainment area.
- Enhanced Livability: A well-designed extension can improve the flow and functionality of your home, making day-to-day living more enjoyable for you and your family.
- Future-Proofing Your Property: Investing in a house extension allows you to future-proof your home, accommodating your evolving needs without the hassle of relocating.
- Cost-Effective Alternative: In many cases, extending your home can be more cost-effective than buying a new property, especially when factoring in moving expenses and associated fees.
- Quick Turnaround: With the right team of professionals, a house extension can be completed efficiently, minimizing disruption to your daily life.
- Personalized Space: Tailor your extension to reflect your unique personality and lifestyle, creating a space that feels truly yours.
In conclusion, a house extension is undoubtedly worth it, offering a plethora of benefits ranging from increased space and property value to enhanced comfort and versatility. So why wait? Take the leap and transform your home into the haven you’ve always dreamed of.
Contact Pro Arkitects today to discuss your house extension project and bring your vision to life!


