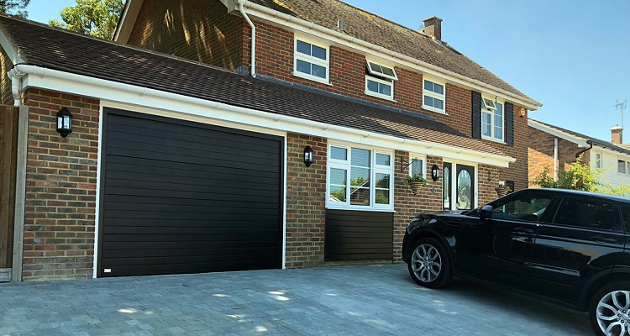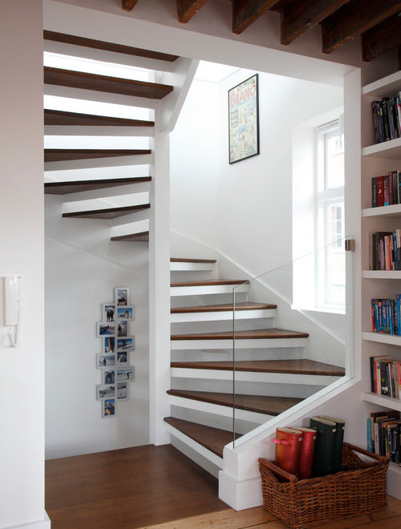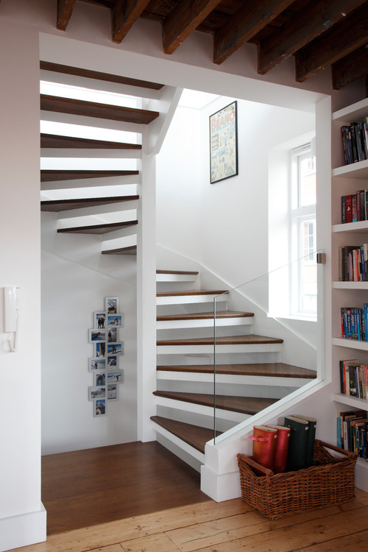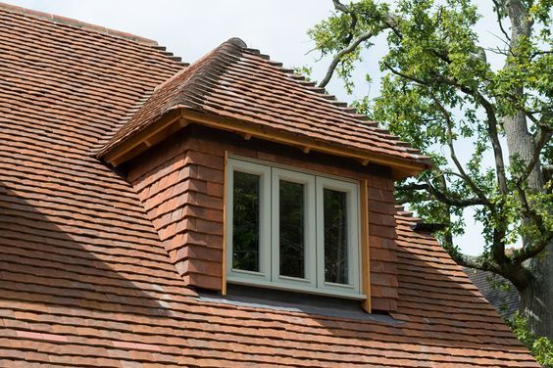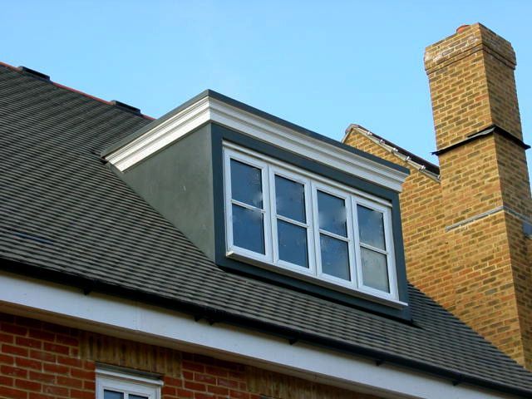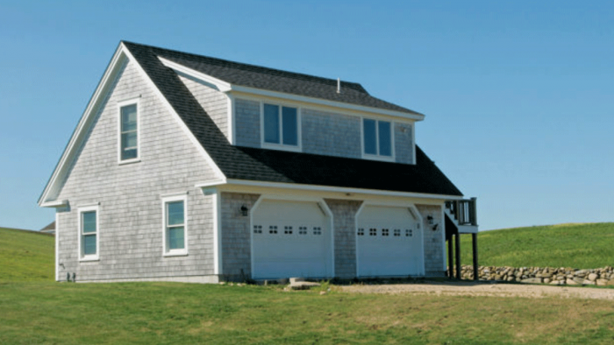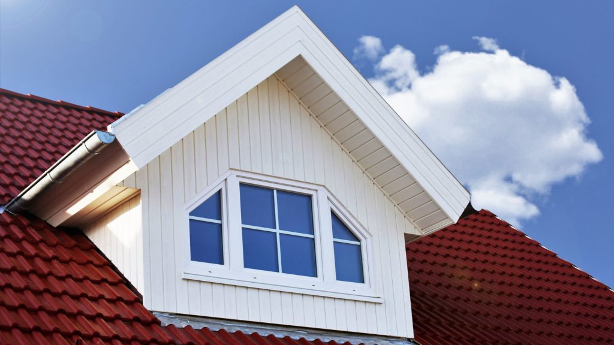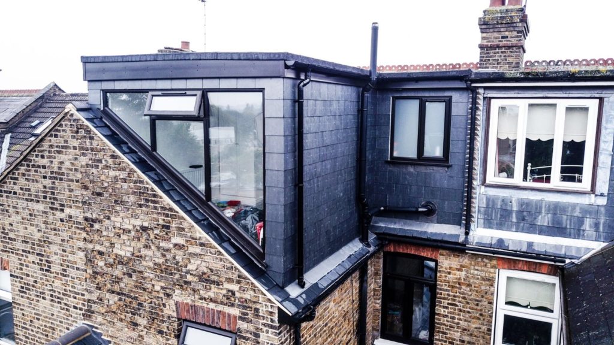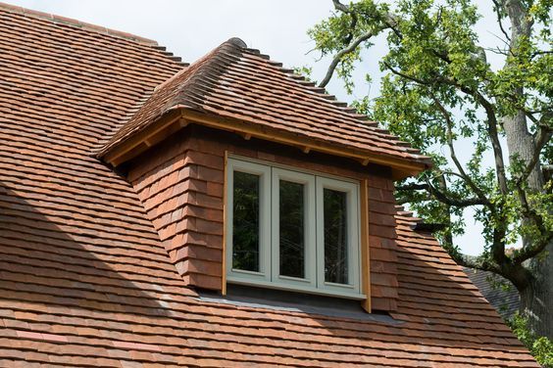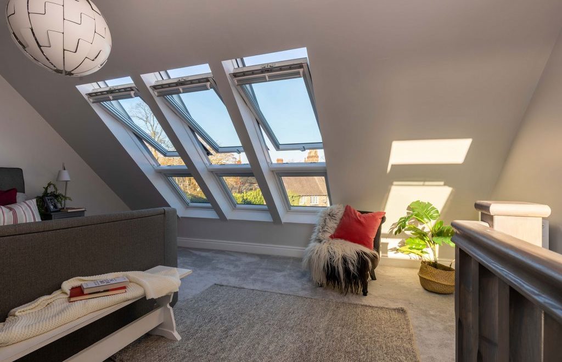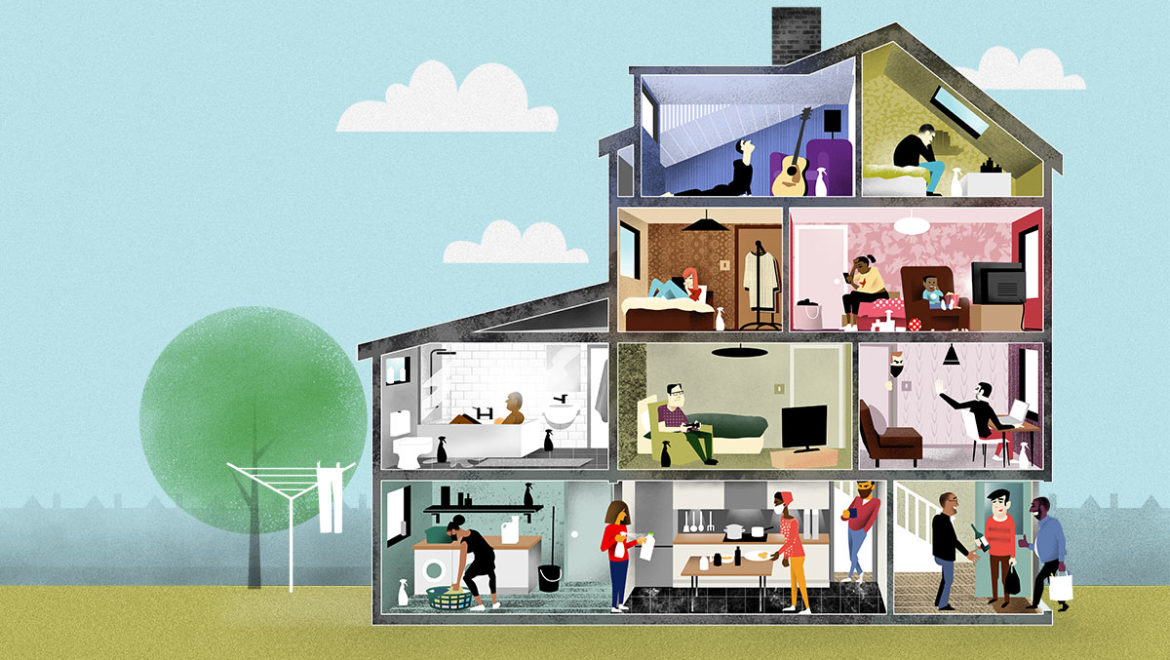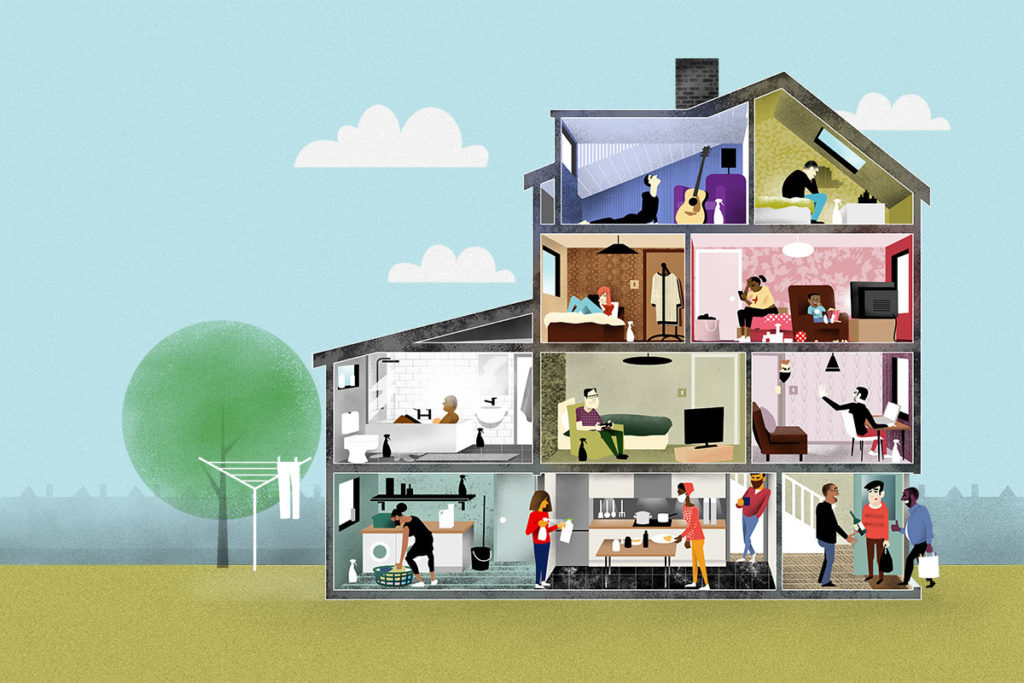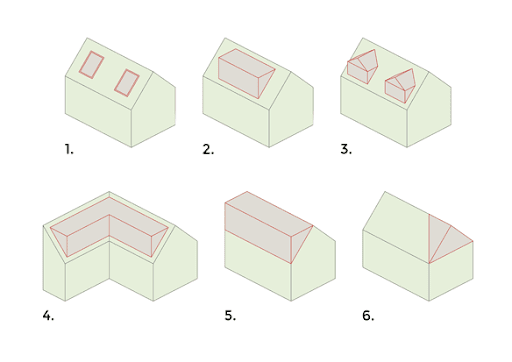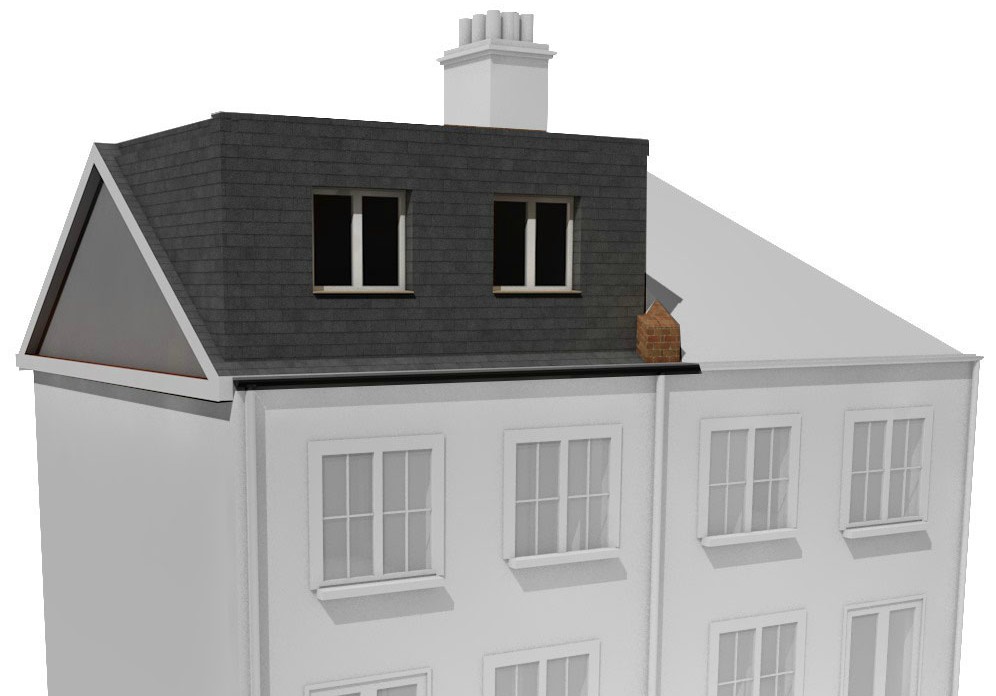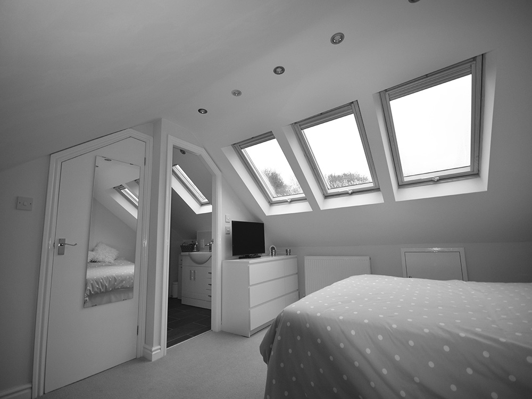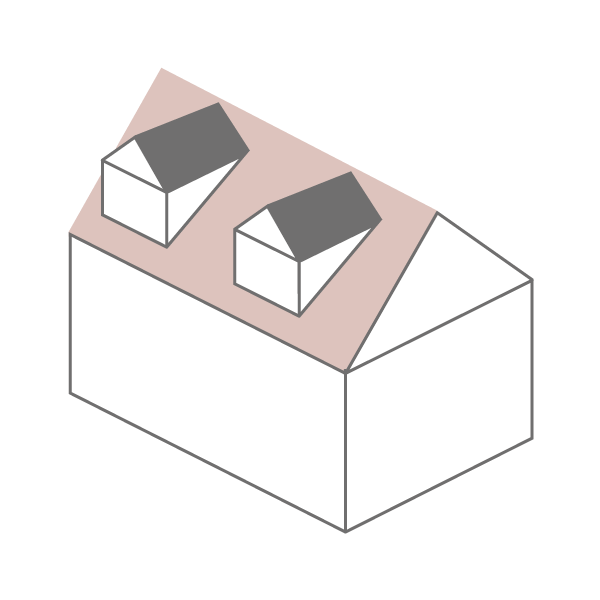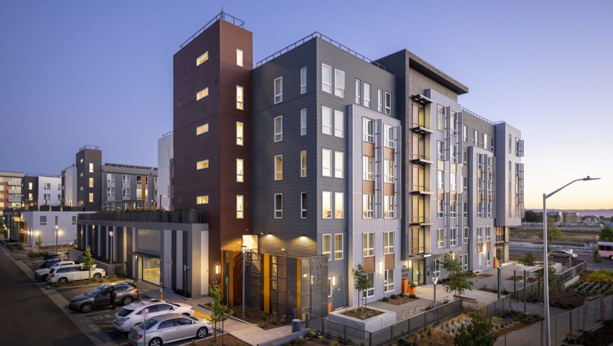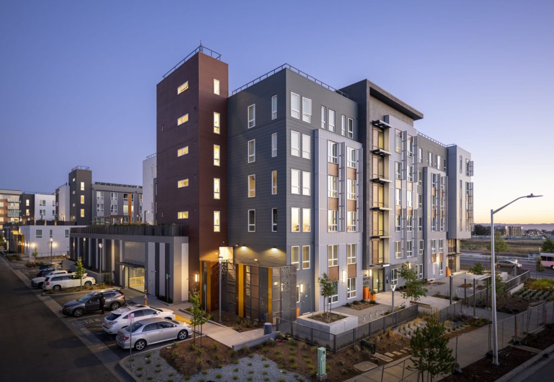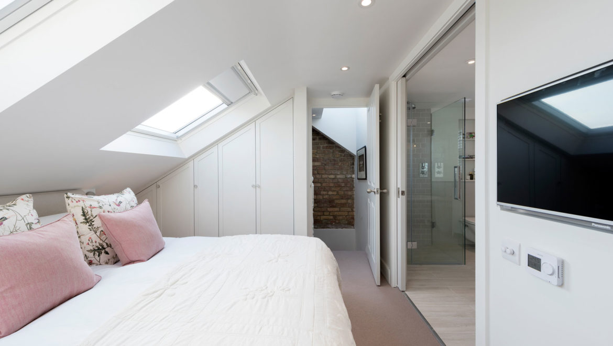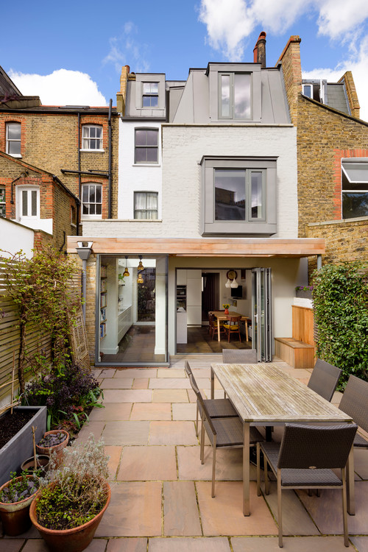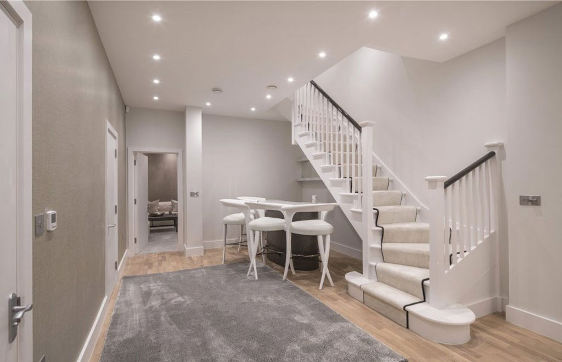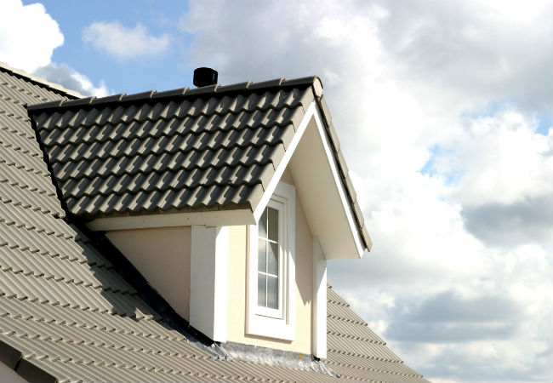How much does a garage extension cost in 2022?
Building a garage extension is a great way to add extra space to your home. By adding an extension, you could maximise storage space, or make room for an extra car. Garages are an excellent way to keep your homes tidy and clutter-free because you can put as much storage as you like in them.
If you have decided that your home needs additional space, you should read on and see the average price for a garage extension UK in 2022.
Why have material prices been affected?
Firstly, the prices for an extension will be a lot higher than a couple of years ago because prices of materials have risen. The lockdowns and Brexit have caused the prices of materials to fluctuate.
Due to shortages, there is a range of materials that prices have increased, for example:
- Insulation
- Timber
- Roof tiles
- Cement
- Plywood
How much does a single storey garage extension cost?
The cost of garage extension varies depending on the type and size of the garage you choose.
The average cost of a single-storey 16 m2 garage can be anywhere between £2,000 – £20,000.
The cheapest type of extension would be a wooden or a concrete pre-fabricated garage.
What is a pre-fabricated garage?
This is a garage that is manufactured off-site and transported to the location where it would be used.. When it gets to your property, it usually takes 1 – 3 days to put together.
Pre-fab garages are often used because they are the cheapest. Re-fab concrete garages cost between £3,000 – £7,000 and wooden one’s cost between £2,000 – £6,000. Although they are the cheapest option which is a positive to many people, they have less security and they last less time.
How much do brick extensions cost?
Brick garages are the most common type of garage in the UK. However, they are also the most expensive design. They are of much higher quality and more secure than the pre-fabricated buildings.
A brick garage in 2022 can averagely cost between £13,500 – £20,000. And usually takes 2 – 4 weeks to complete, however, it could take longer if there are any delays.
