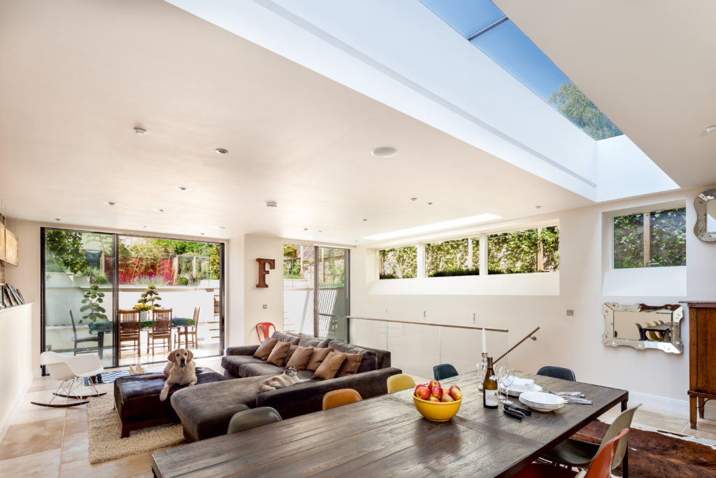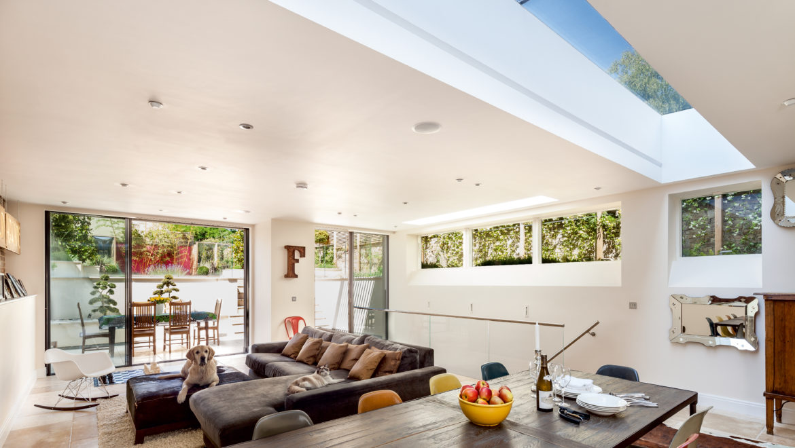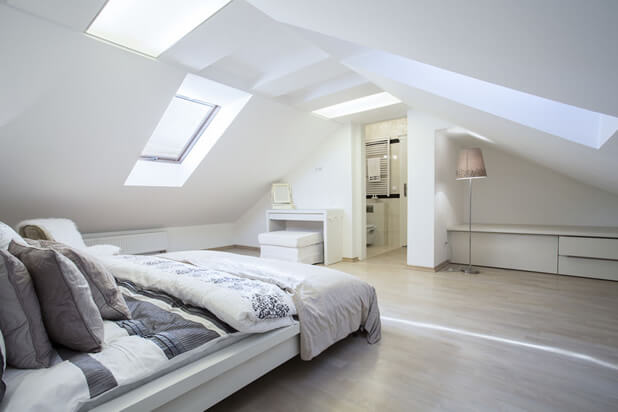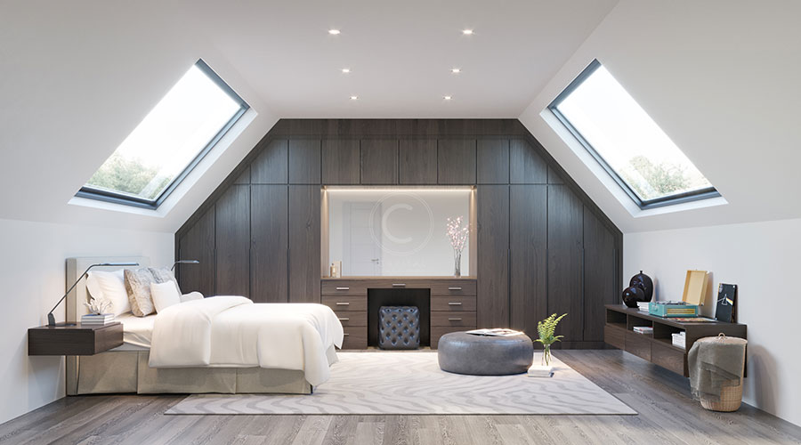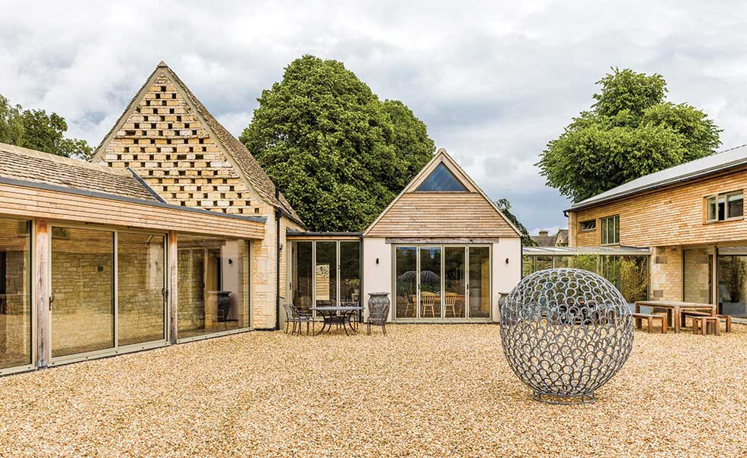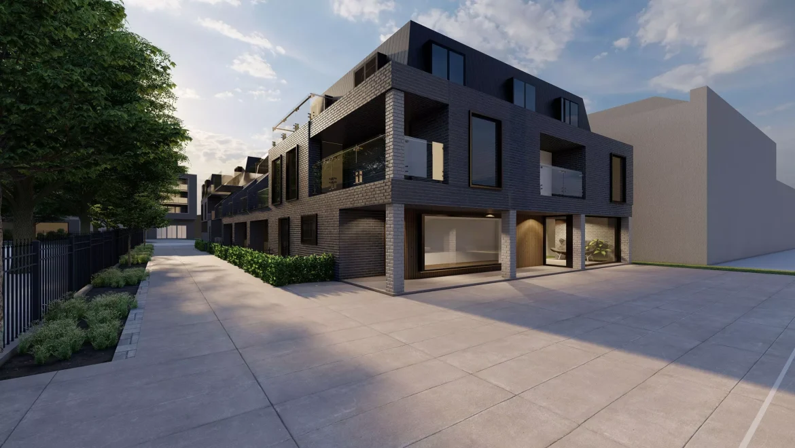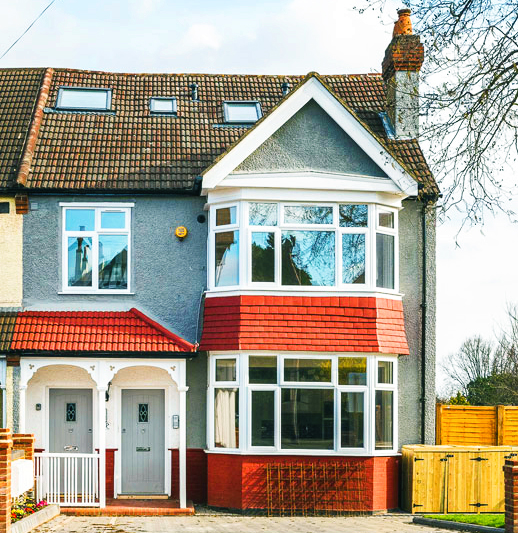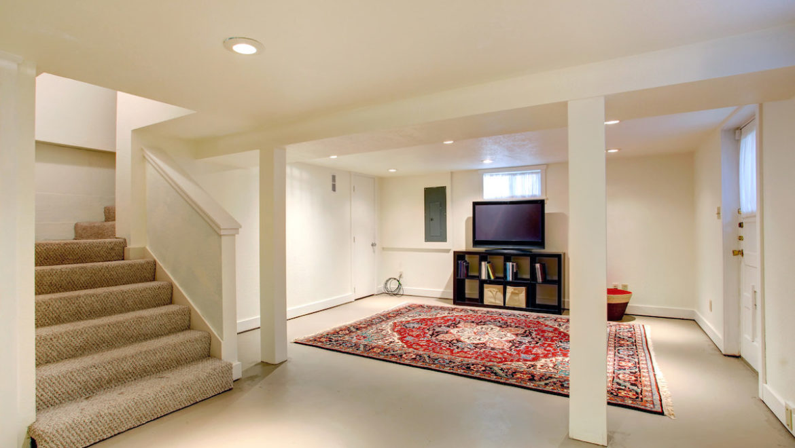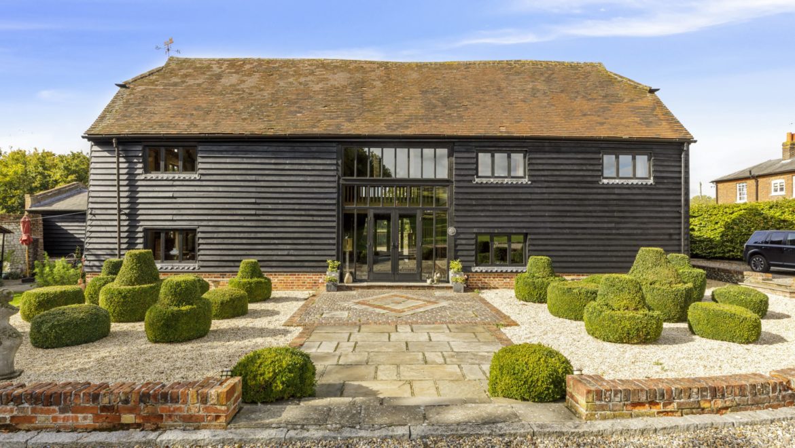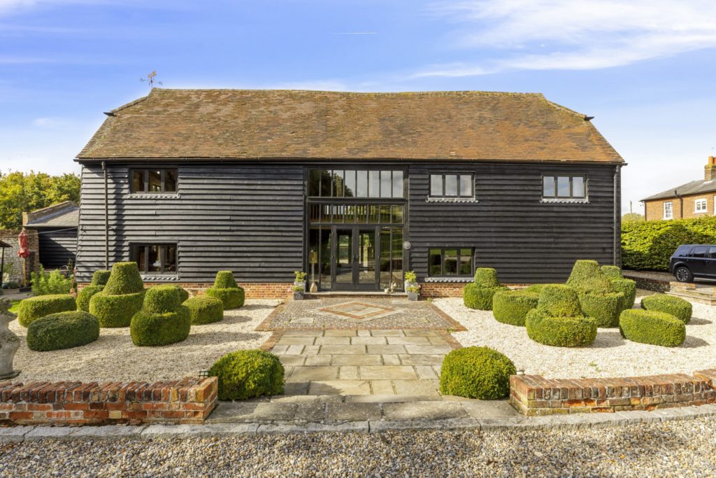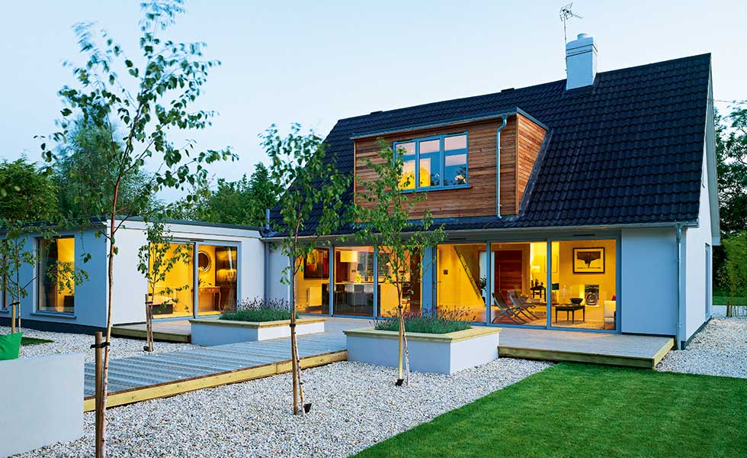How You Can Do A Basement Conversion
Everybody wants more space in their home. Most of the homeowners are looking for ways for basement conversion to create more space beneath their existing houses. Unlike loft conversion, which helps you create additional bedrooms, a basement is located beneath your home and provides easy access.
Options for Basement Conversion
To convert your basement, there are the following routes:
- Basement as a part of a new build
- Renovating existing cellar or basement
- You can also think of creating a new basement in an existing home, or you can extend the cellar out in the garden.
In this article, we are going to deal with 2nd and 3rd option.
How Can You Use Basement For?
A basement can provide additional living space for your families such as an entertainment room, or playroom for your kids. Furthermore, it is an ideal location for relocating boiler, utility room, storage, or you can use it to store items to free up some space on above-ground.
Alternatively, you can have an external entrance for the basement to use it as a home office. If you want to sell it as an independent dwelling, then you need to express consent.
Is Basement Conversion Worth it?
Whether the cellar conversion worth it or not depends on the value of your property. If your house is in a high-value area, then it is a good idea to add some lower ground floor space. If you are living in central London or other sought-after urban centers, then a basement conversion is a good bet. But if you are living elsewhere, then you need to careful analysis. To get an idea about the worth of your house; you can contact with a local estate agent, as he or she can help you get an idea about the value per square meter in your area.
You should keep in mind that a basement living space with an external entrance worth more than a dark cellar. Also, you need to keep in mind that the ceiling value for the location has a maximum value. There is a threshold when it comes to the cost of a property. So, using high-quality materials cannot help increase the value of your estate above that. If you are looking for garage conversion or a loft conversion, you should keep in mind that a basement conversion costs the same as a loft. However, creating a basement from scratch is expensive, but you get more usable floor space with a cellar compared to loft conversion.
Planning Permission for Basement Conversion
If you are going to convert a cellar under your property, then you do not need planning permission. Your property’s Permitted Development will cover these kinds of house extensions.
However, if you are going to reduce the floor level to improve the ceiling height of cellar, then it will be treated as an extension, hence requires planning permission. There are some circumstances, in which you can undertake an alteration or extension without the need of planning application. (For more information you can visit UKGovWeb )
Planning policy can vary in case of a basement conversion because it is difficult for the local council to find a reason for the refusal. Cellar conversion does not require alteration in the building’s appearance, so there is no need for planning permission.
Basements and Building Regulations
A basement conversion requires building regulations, whether it involves the creation of a new basement or a change of use of an existing cellar. These regulations are minimum standards for construction to make sure buildings are hygienic, energy-efficient, and safe. If you are going to renovate or repair an existing cellar, then it is excluded from the building regulations.
If you want to know more about these regulations, then you can get a copy of approved documents, which includes all the rules and regulations. We will advise you to make a full application for conversion, instead to follow the notice procedures. Because, in this way, you will have time to resolve any issues with the design.
Party Wall Act
If the conversion affects a Party wall, then it is your responsibility to inform the house owner. To get permission to start work, you need their signs on the party wall act.
