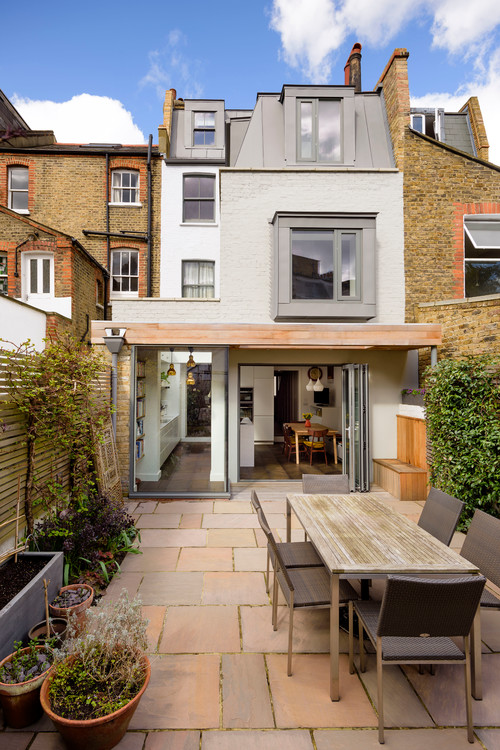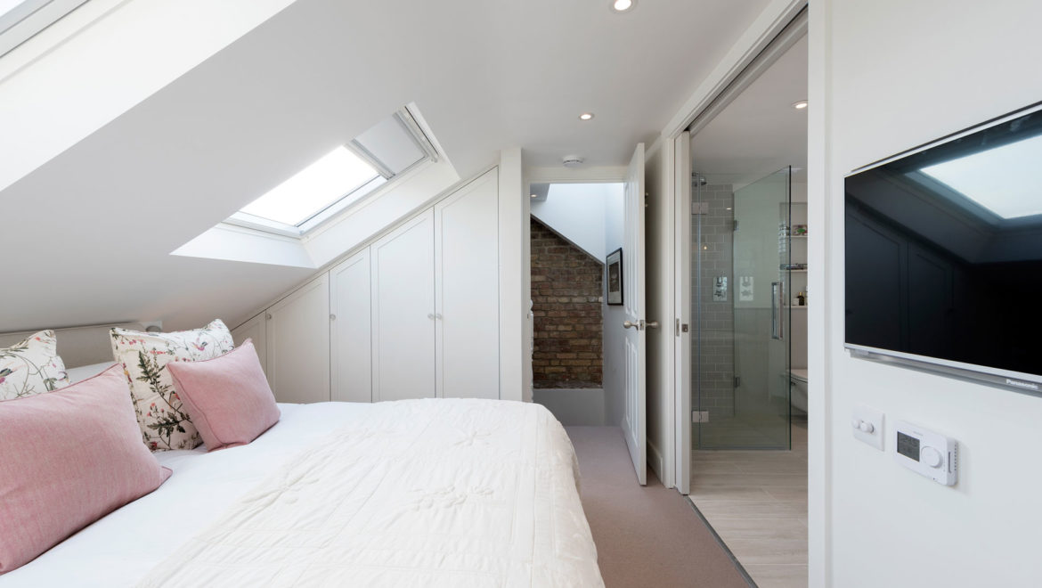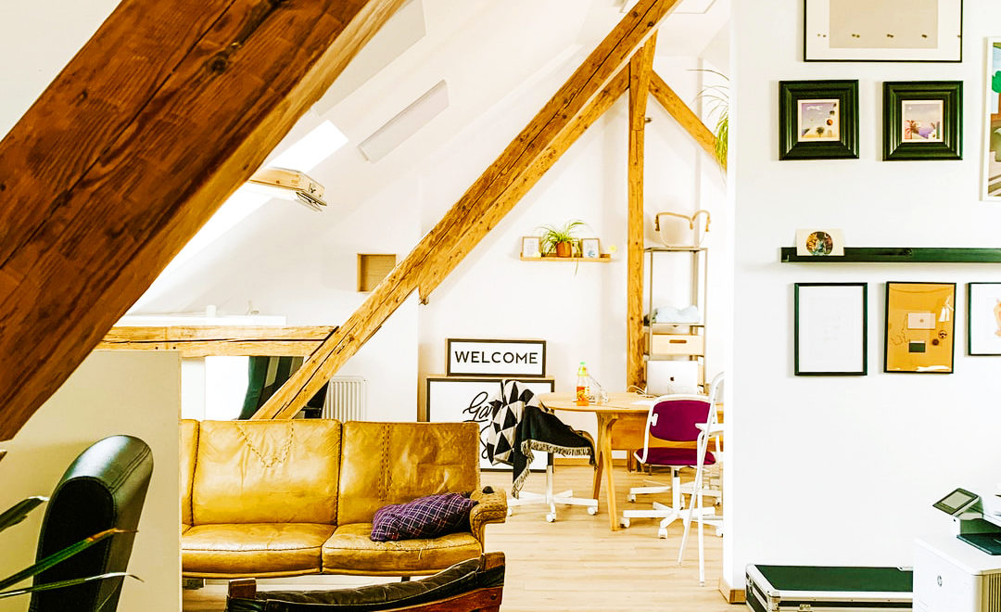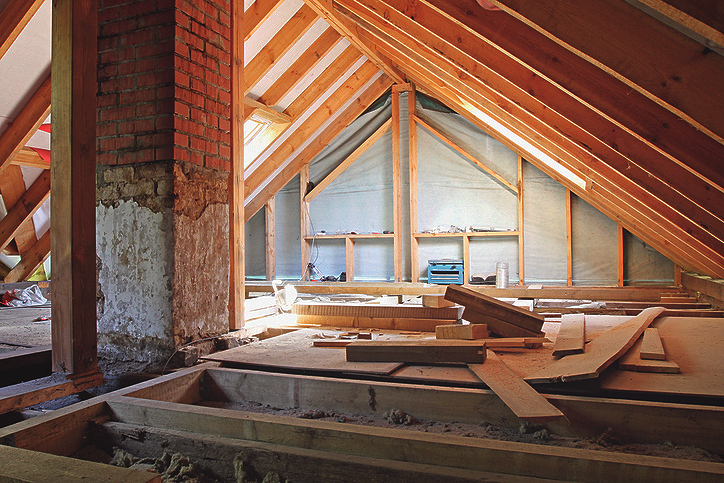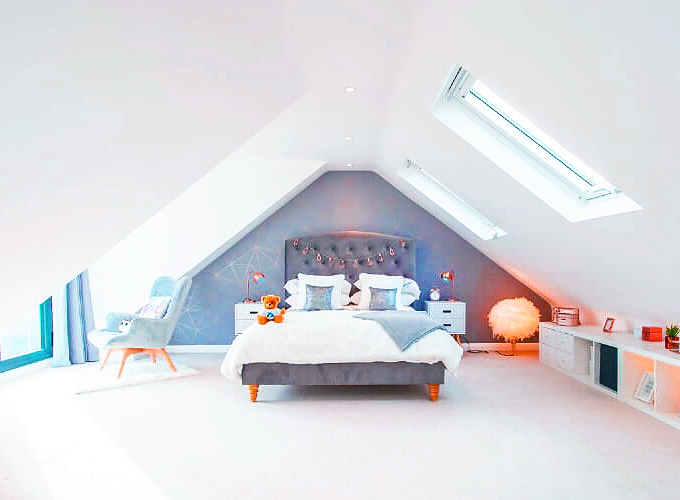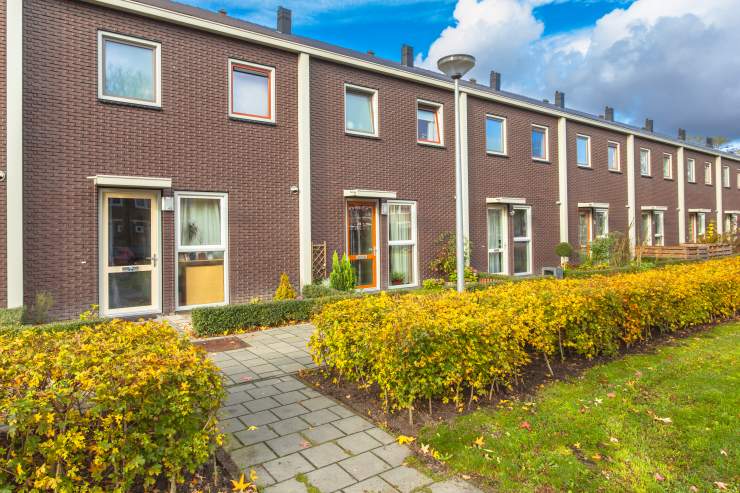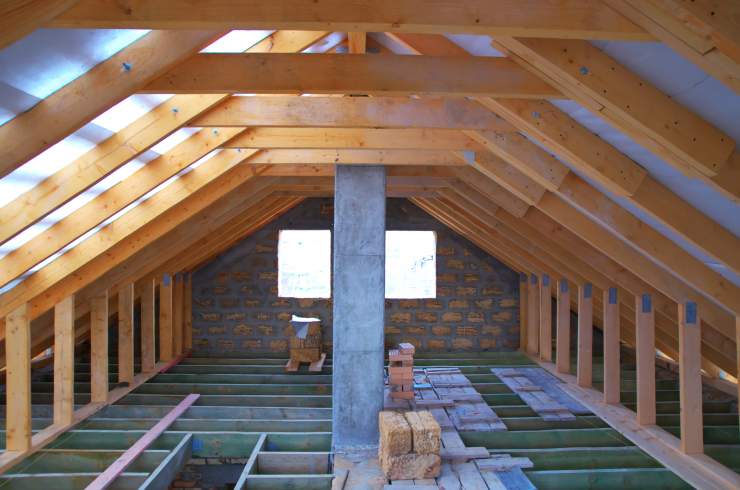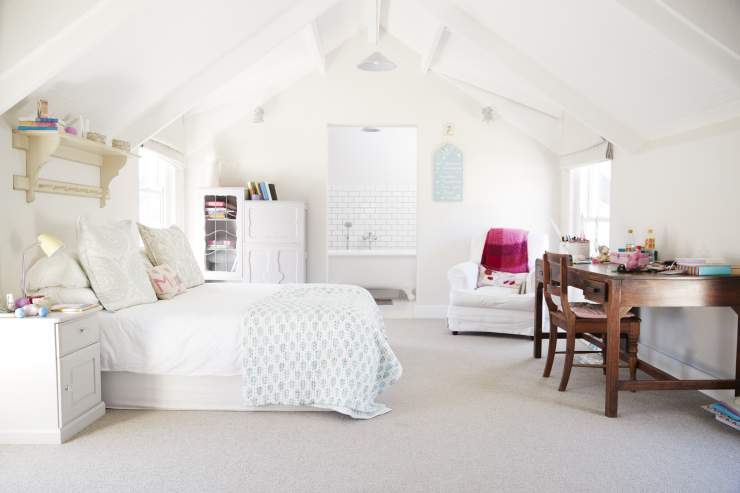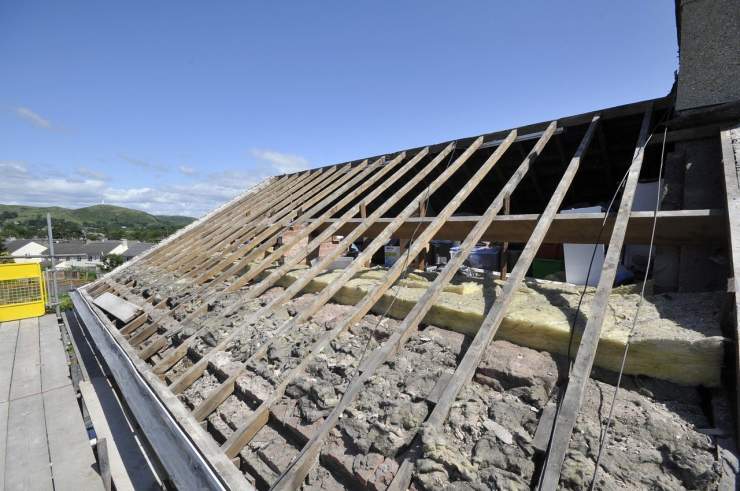Do you want to know about the garage conversion cost? If yes! Then you are on the right spot. If you have a garage in your house that you barely use, then conversion is an excellent option to get some extra living space. A garage conversion provides an opportunity to better use of existing space. However, there is some disruption before you start planning. We will recommend you to consider remodelling of existing ground floor along with the conversion to have a better living space. Furthermore, it is a great idea to transform the living space.
Typically, garage conversion cost around £8,000 to £25,000, and it can add 20% to the value of your home. There is also an option to convert the garage under permitted development rights. However, you need to check with the local authorities before you start working.
In this article, we will try to cover all the things you need to know about the garage conversion cost. Furthermore, we will also share information about converting the garage into a usable room.
Garage Conversion Cost
Any type of house extension services can cost thousands of pounds. When we talk about garage conversion cost, you can expect to pay £11,000 to £25,000 in 2021. However, the actual cost of a project depends on various factors such as garage size, plans, etc. There are the following things that you need to consider:
Is it Right for You?
Before you start planning, you first need to accurately assess whether converting a garage is the right option for your home or not. No doubt converting a garage have lots of benefits. But it is also true that it can put a lot of load on your bank account.
It is easy to get planning permission for this type of conversion. However, it depends on the area you live in. Furthermore, you need to give away your garage space to get some extra living space at home. If you own a car and parking on the street is an issue, then it can devalue your home. Moreover, you need to consider which type of room you want to convert your garage in:
- Kitchen Extension
- Bedroom
- Bathroom
- Gym
- Cinema
- Family room
Well, all of these options have their benefits. Some of them can not help with increasing the value of your property compared to their counterparts. If you have the plan to sell your home in the future, then you should keep this in mind.
Benefits
There are lots of benefits when choosing a garage conversion as a way to extend your house. One of the advantages is that it is a cheap way to increase living space. If your home has two garages, then you can convert the half-space. In this way, you will have a place to park your car and extra living space for your family.
Another great benefit is that you do not need to change the structure of the house and do not need to lay down new foundations, which can help you save a lot of money. Usually, the garage has electricity, which means it can reduce garage conversion cost even more.
When we compare the garage conversion with other options, it is most cost-effective—for example, an extension of three by four-meter costs around £17,000. However, the cost of such garage conversion costs between £5,000 and £7,500.
Breakdown of Garage Conversion Cost
The cost of converting a garage is less because you are using an existing structure. However, you may need to make some alterations before you start getting quotes from the builders.
Garage Doors
One of the alterations that you will need is the removal of the garage door. You will then need to add a weather-tight replacement. It is an easy and straightforward thing to do as you just need to add a small window, which can cost you around £1,000.
Windows and Doors
If you want to make the garage a part of the home, then doors and windows are compulsory parts. How many you need depends on the size and location of the space. A door or window usually cost around £500 – £600, but if you want high-quality finishes then expect to pay more.
Flooring
If you want the space to be a part of the home, then flooring is essential. If your garage is old, then you need to add flooring cost to your budget, which can cost about £1,000.
Walls
In most of the cases, you need to add a wall to create a new room inside the garage. You also need to make sure that the walls are insulated to improve energy efficiency. A stud wall costs £700, and the overall cost of the build-depends how much you need.
Utilities
Another thing that most people ignore is the cost of utilities in your new room. Most of the garages have electricity, but they do not have water for gas. If you are converting your garage into a living room, then you just need to add a few extra outlets. But if you are planning on making a new bathroom or a kitchen extension, then you also need to consider the cost of gas pipes, plumbing, and installation.

